312 Waverly St N, Staunton, VA 24401
Local realty services provided by:Better Homes and Gardens Real Estate Pathways
312 Waverly St N,Staunton, VA 24401
$334,900
- 3 Beds
- 2 Baths
- 2,162 sq. ft.
- Single family
- Pending
Listed by: on point properties llc. team
Office: epique realty
MLS#:670905
Source:CHARLOTTESVILLE
Price summary
- Price:$334,900
- Price per sq. ft.:$154.9
About this home
Discover modern luxury and serene living, in the heart of historic Staunton!! This charming new construction home is perfectly nestled on a quiet dead-end street, bordering the lush greens of Gypsy Hill Golf Course. Enjoy relaxing on your covered deck, and entertaining guests in the private backyard. Step inside to an open-concept layout with gleaming quartz countertops and contemporary finishes throughout, which makes the heart of the home flow seamlessly, making it perfect for gatherings. The finished walkout basement offers a huge family room and dedicated office area -ideal for remote work or movie nights. With off-street parking and move-in ready convenience, this home checks every box. You’re just minutes from Staunton’s vibrant downtown, and outdoor lovers will appreciate being steps from Gypsy Hill Park. Don’t miss your chance to own this exceptional home, schedule your showing today!!
Contact an agent
Home facts
- Year built:2025
- Listing ID #:670905
- Added:39 day(s) ago
- Updated:December 19, 2025 at 08:42 AM
Rooms and interior
- Bedrooms:3
- Total bathrooms:2
- Full bathrooms:2
- Living area:2,162 sq. ft.
Heating and cooling
- Cooling:Central Air, Heat Pump
- Heating:Heat Pump
Structure and exterior
- Year built:2025
- Building area:2,162 sq. ft.
- Lot area:0.13 Acres
Schools
- High school:STAUNTON
- Middle school:Shelburne
- Elementary school:A.R. Ware
Utilities
- Water:Public
- Sewer:Public Sewer
Finances and disclosures
- Price:$334,900
- Price per sq. ft.:$154.9
- Tax amount:$182 (2025)
New listings near 312 Waverly St N
- New
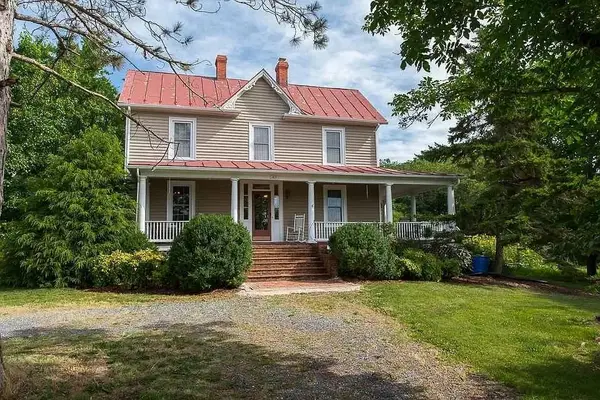 $650,000Active4 beds 4 baths4,650 sq. ft.
$650,000Active4 beds 4 baths4,650 sq. ft.163 Pleasant View Rd, Staunton, VA 24401
MLS# 671903Listed by: LONG & FOSTER REAL ESTATE INC STAUNTON/WAYNESBORO - New
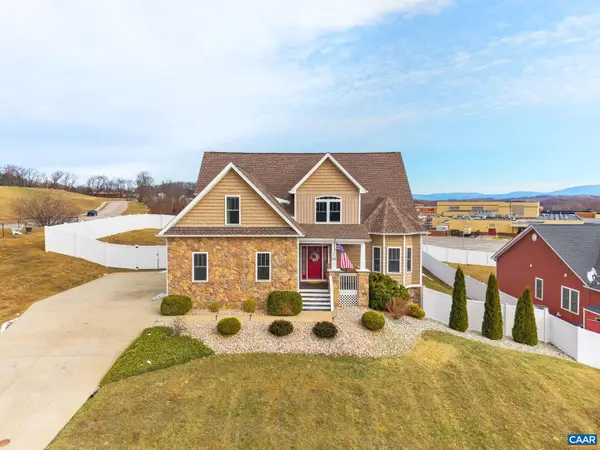 $525,000Active4 beds 3 baths2,563 sq. ft.
$525,000Active4 beds 3 baths2,563 sq. ft.89 Hull Hills Ln, STAUNTON, VA 24401
MLS# 671877Listed by: AVENUE REALTY, LLC - New
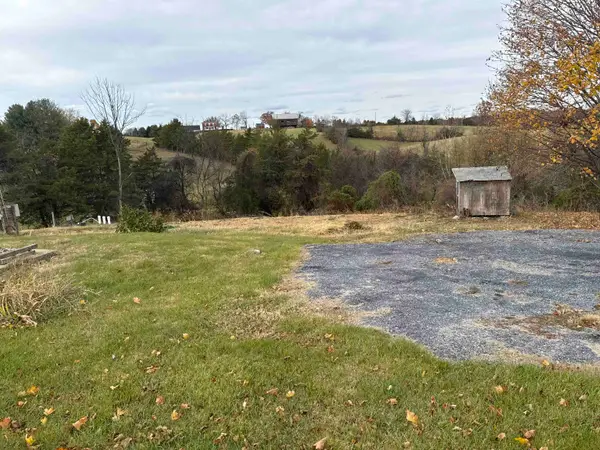 $65,000Active1 Acres
$65,000Active1 Acres382 Sangers Ln, Staunton, VA 24401
MLS# 671854Listed by: AUGUSTA REALTY GROUP - New
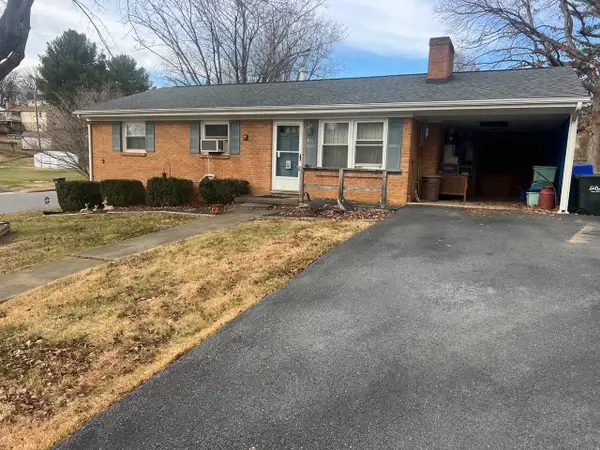 $234,750Active3 beds 3 baths2,148 sq. ft.
$234,750Active3 beds 3 baths2,148 sq. ft.84 Hudson Ave, Staunton, VA 24401
MLS# 671847Listed by: REAL ESTATE PLUS - New
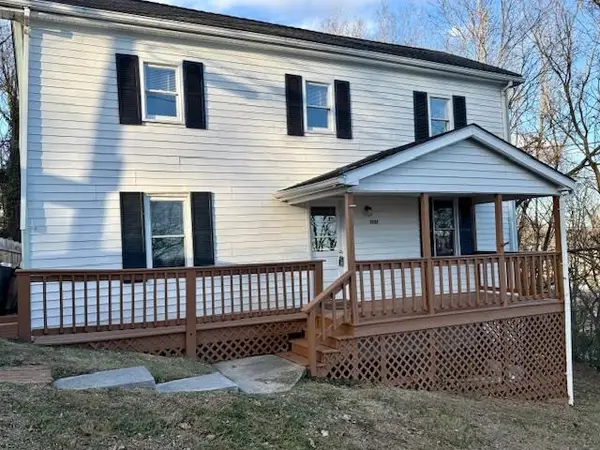 $195,000Active2 beds 2 baths1,360 sq. ft.
$195,000Active2 beds 2 baths1,360 sq. ft.1127 Johnson St W, Staunton, VA 24401
MLS# 671792Listed by: PREMIER PROPERTIES 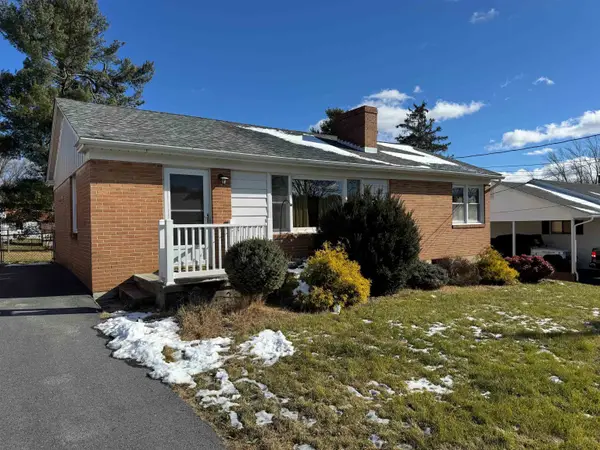 $259,900Pending3 beds 1 baths2,050 sq. ft.
$259,900Pending3 beds 1 baths2,050 sq. ft.209 George St, Staunton, VA 24401
MLS# 671787Listed by: RE/MAX ADVANTAGE-WAYNESBORO- New
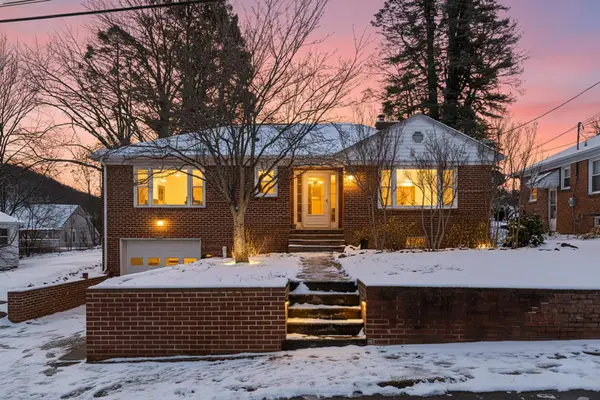 $284,900Active4 beds 2 baths2,828 sq. ft.
$284,900Active4 beds 2 baths2,828 sq. ft.507 Gaymont Pl, Staunton, VA 24401
MLS# 671777Listed by: TERRAMARK REALTY LLC - New
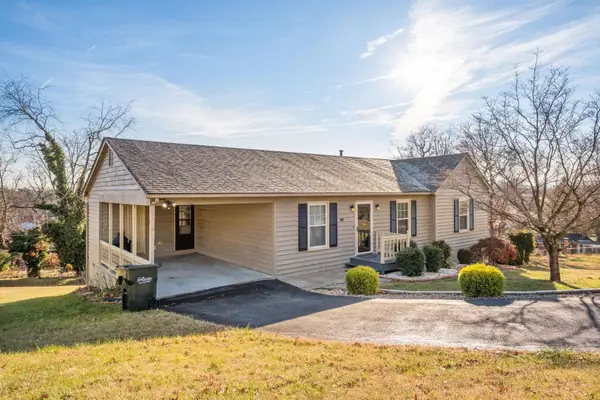 $299,000Active3 beds 2 baths1,644 sq. ft.
$299,000Active3 beds 2 baths1,644 sq. ft.619 Essex Dr, Staunton, VA 24401
MLS# 671771Listed by: KELLER WILLIAMS ALLIANCE 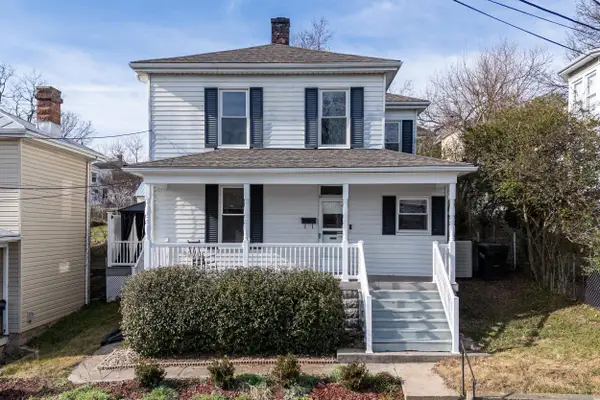 $275,000Pending3 beds 2 baths2,452 sq. ft.
$275,000Pending3 beds 2 baths2,452 sq. ft.422 Baltimore Ave, Staunton, VA 24401
MLS# 671697Listed by: FUNKHOUSER REAL ESTATE GROUP- New
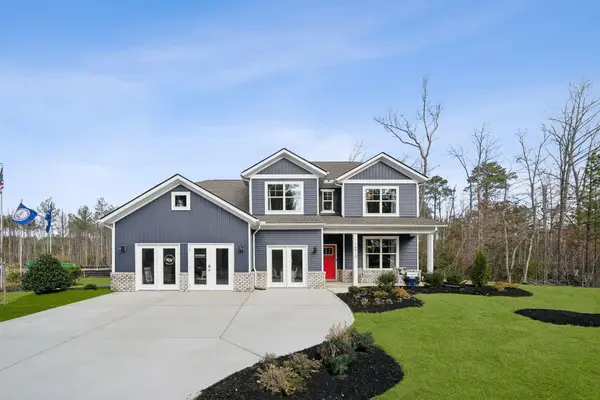 $590,790Active5 beds 4 baths3,817 sq. ft.
$590,790Active5 beds 4 baths3,817 sq. ft.Lot 72 Avonwoods Dr, Staunton, VA 24401
MLS# 671698Listed by: D.R. HORTON REALTY OF VIRGINIA LLC
