40 Avonwoods Dr, Staunton, VA 24401
Local realty services provided by:Better Homes and Gardens Real Estate Reserve
Listed by: victoria jane clark
Office: d r horton realty of virginia llc.
MLS#:VAAG2002676
Source:BRIGHTMLS
Price summary
- Price:$588,990
- Price per sq. ft.:$164.06
- Monthly HOA dues:$115
About this home
QUICK MOVE-IN! Welcome to the Hanover model, offering a modern open-concept living space designed to meet your family’s needs. The main level features a combined family room and casual dining area, creating a spacious area perfect for entertaining and daily activities. The chef-inspired kitchen boasts a large center island, a walk-in pantry, and ample counter space, making it ideal for cooking and gathering. A formal dining room and office provide additional spaces for both work and relaxation, while a convenient powder room completes the main floor.
Upstairs, an additional living space provides even more flexibility, whether you need a home office, play area, or entertainment room. The primary suite is a true retreat, featuring a large walk-in closet and a luxurious bathroom with separate vanities and a private water closet. The second floor also includes a laundry room, a full bathroom, and three additional spacious bedrooms, ensuring plenty of space for the whole family. The home is complete with a walk-out basement.
The Hanover model offers the perfect live-play-work home, with flexible living spaces, modern amenities, and plenty of room for growing families.
Contact an agent
Home facts
- Year built:2025
- Listing ID #:VAAG2002676
- Added:142 day(s) ago
- Updated:February 22, 2026 at 08:27 AM
Rooms and interior
- Bedrooms:4
- Total bathrooms:3
- Full bathrooms:2
- Half bathrooms:1
- Living area:3,590 sq. ft.
Heating and cooling
- Cooling:Central A/C
- Heating:Central, Electric
Structure and exterior
- Roof:Architectural Shingle
- Year built:2025
- Building area:3,590 sq. ft.
- Lot area:0.25 Acres
Schools
- High school:RIVERHEADS
- Middle school:BEVERLEY MANOR
- Elementary school:BEVERLEY MANOR
Utilities
- Water:Public
- Sewer:Public Sewer
Finances and disclosures
- Price:$588,990
- Price per sq. ft.:$164.06
New listings near 40 Avonwoods Dr
- New
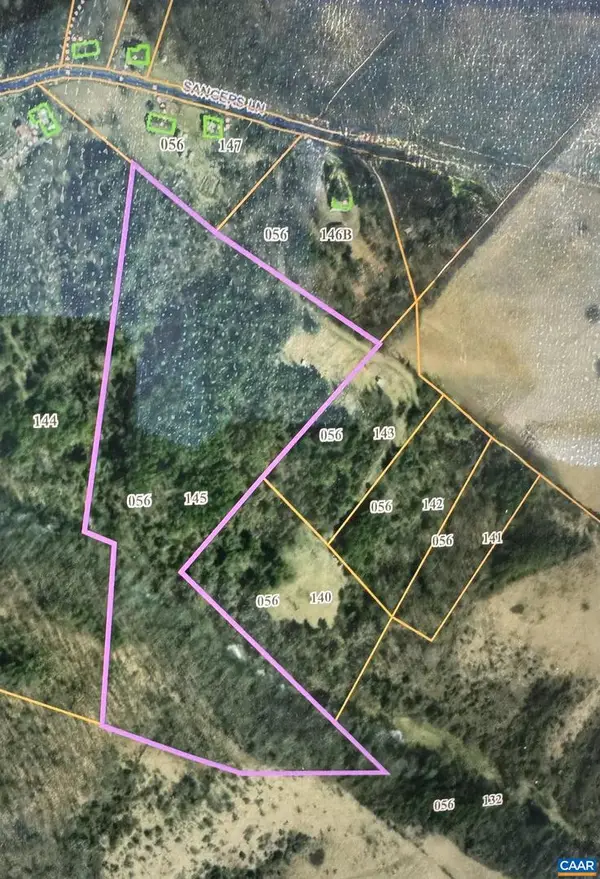 $129,000Active15.84 Acres
$129,000Active15.84 Acres497 Sangers Ln, STAUNTON, VA 24401
MLS# 673476Listed by: EXP REALTY LLC - STAFFORD - New
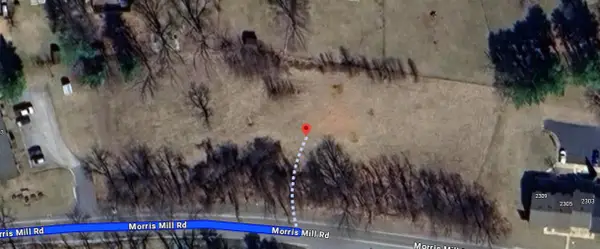 $325,000Active1.01 Acres
$325,000Active1.01 Acres2311 Morris Mill Rd, Staunton, VA 24402
MLS# 673450Listed by: REAL ESTATE PLUS - Open Sun, 2 to 4pmNew
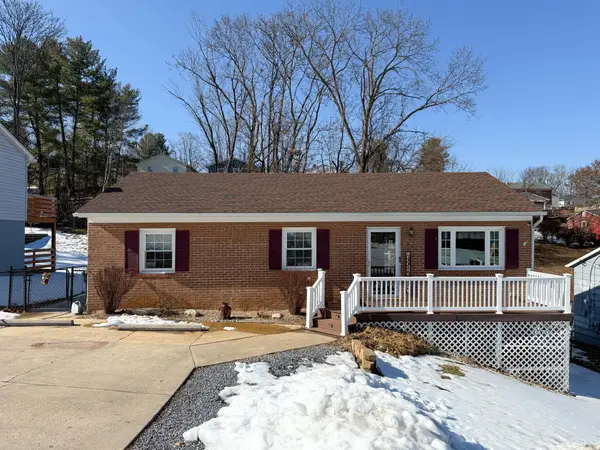 $275,000Active2 beds 3 baths2,016 sq. ft.
$275,000Active2 beds 3 baths2,016 sq. ft.610 A St, Staunton, VA 24401
MLS# 673396Listed by: REAL BROKER LLC - New
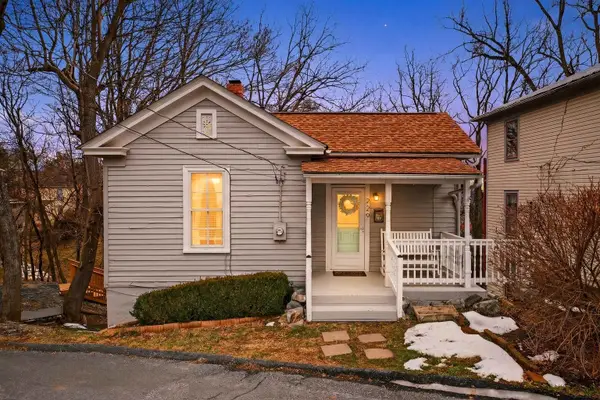 $260,000Active2 beds 2 baths1,260 sq. ft.
$260,000Active2 beds 2 baths1,260 sq. ft.229 Jefferson St N, Staunton, VA 24401
MLS# 673387Listed by: LONG & FOSTER REAL ESTATE INC STAUNTON/WAYNESBORO - New
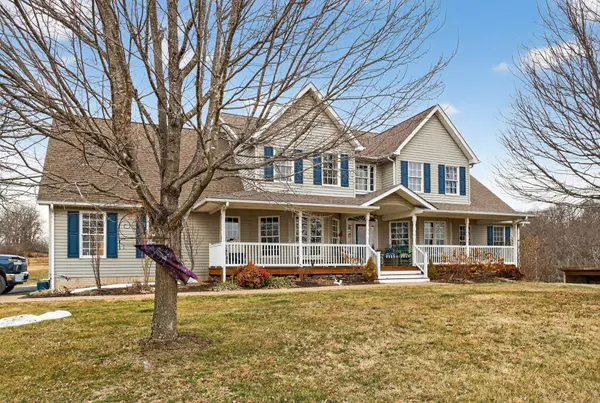 $995,000Active5 beds 4 baths6,505 sq. ft.
$995,000Active5 beds 4 baths6,505 sq. ft.235 Howardsville Rd, Staunton, VA 24401
MLS# 673372Listed by: OLD DOMINION REALTY INC - AUGUSTA - Open Sun, 1 to 3pmNew
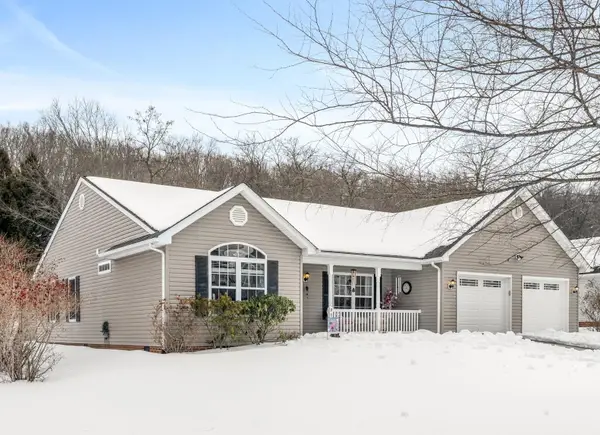 $434,000Active4 beds 2 baths2,529 sq. ft.
$434,000Active4 beds 2 baths2,529 sq. ft.901 Ritchie Blvd, Staunton, VA 24401
MLS# 673364Listed by: EXP REALTY LLC - New
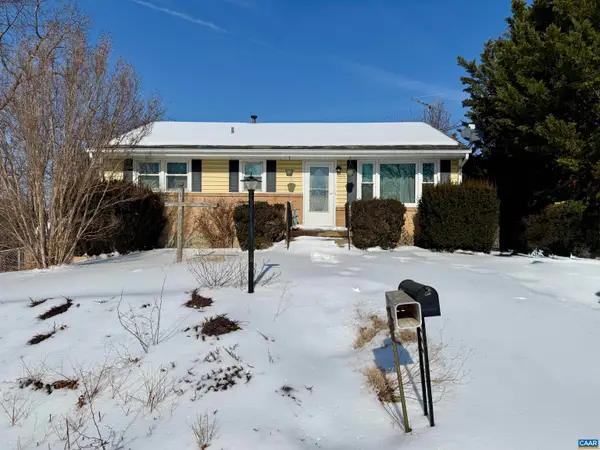 $199,000Active2 beds 1 baths1,700 sq. ft.
$199,000Active2 beds 1 baths1,700 sq. ft.2405 Bare St, Staunton, VA 24401
MLS# 673343Listed by: BLUESKY PM, LLC - New
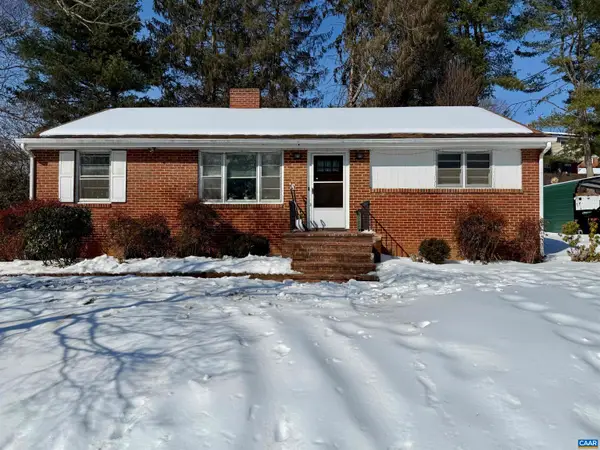 $260,000Active3 beds 1 baths2,520 sq. ft.
$260,000Active3 beds 1 baths2,520 sq. ft.908 Belmore Ave, Staunton, VA 24401
MLS# 673346Listed by: BLUESKY PM, LLC 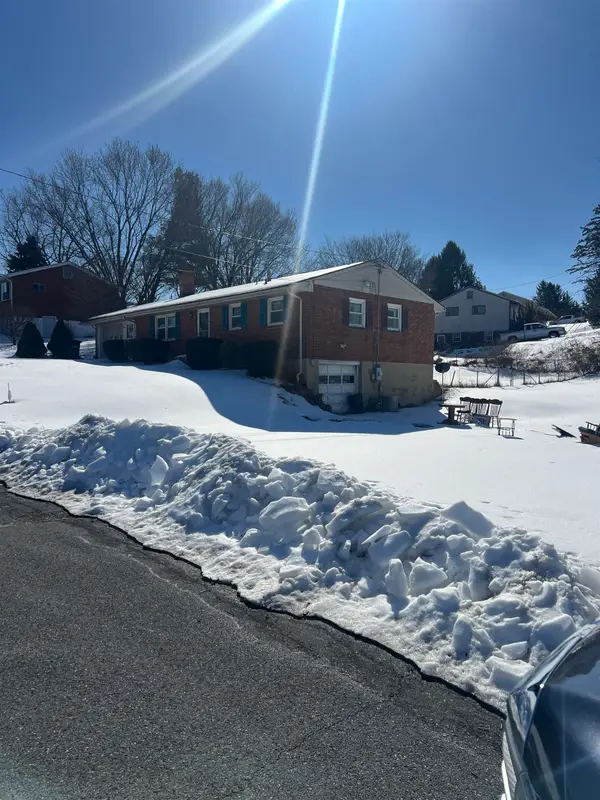 $226,880Pending3 beds 2 baths2,912 sq. ft.
$226,880Pending3 beds 2 baths2,912 sq. ft.310 Commodore St, Staunton, VA 24401
MLS# 673255Listed by: REAL ESTATE PLUS- New
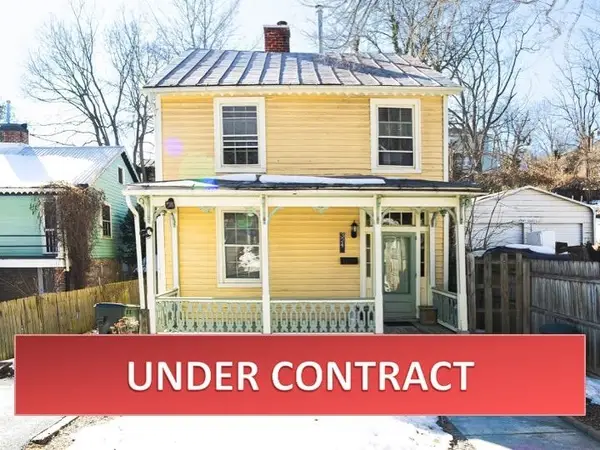 $199,900Active2 beds 2 baths960 sq. ft.
$199,900Active2 beds 2 baths960 sq. ft.324 Green St, Staunton, VA 24401
MLS# 673246Listed by: ROCKTOWN REALTY

