414 Campbell Street, Staunton, VA 24401
Local realty services provided by:Better Homes and Gardens Real Estate Base Camp
414 Campbell Street,Staunton, VA 24401
$469,000
- 4 Beds
- 4 Baths
- 2,624 sq. ft.
- Single family
- Active
Listed by: travis palmer
Office: lloyd's real estate llc.
MLS#:2529315
Source:RV
Price summary
- Price:$469,000
- Price per sq. ft.:$178.73
About this home
Country Living with City Conveniences! Tucked along the edge of Betsy Bell Mountain in the standalone neighborhood of Frontier Crossing, this brand-new home in Staunton, VA offers an exceptional blend of quiet, mountain charm and modern conveniences.
Elevated lot with mountain views visible from the front porch and family room
Main level highlights:
Expansive 19.7' x 19.8' family room
Open kitchen/dining area with walk-in pantry
Second Level Highlights:
Three generously sized bedrooms (primary suite with full bath and ceramic-surround shower)
Full hallway bath with a one-piece surround shower/tub
Walk-in laundry room
Lower level / basement:
2-car garage
Concrete driveway
Additional bedroom with a full egress window
Full bath with tile-surround shower
Recreation room
Outdoor & lifestyle:
Daily nature exposure from home
Access to low-traffic trails just about in the backyard
Ideal for buyers seeking extra living space indoors and nearby activities
Location perks:
Approximately a 5-minute drive to downtown Staunton
This home combines spacious living with convenient access to nature and city amenities, making it perfect for those who want room to spread out while staying close to everything Staunton has to offer.
Contact an agent
Home facts
- Year built:2024
- Listing ID #:2529315
- Added:57 day(s) ago
- Updated:December 17, 2025 at 06:56 PM
Rooms and interior
- Bedrooms:4
- Total bathrooms:4
- Full bathrooms:3
- Half bathrooms:1
- Living area:2,624 sq. ft.
Heating and cooling
- Cooling:Electric
- Heating:Electric
Structure and exterior
- Roof:Composition
- Year built:2024
- Building area:2,624 sq. ft.
- Lot area:0.27 Acres
Schools
- High school:Staunton
- Middle school:Shelburne
- Elementary school:McSwain
Utilities
- Water:Public
- Sewer:Public Sewer
Finances and disclosures
- Price:$469,000
- Price per sq. ft.:$178.73
- Tax amount:$408 (2024)
New listings near 414 Campbell Street
- New
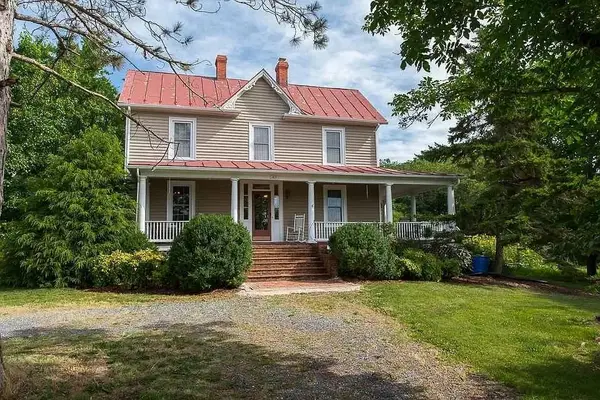 $650,000Active4 beds 4 baths4,650 sq. ft.
$650,000Active4 beds 4 baths4,650 sq. ft.163 Pleasant View Rd, Staunton, VA 24401
MLS# 671903Listed by: LONG & FOSTER REAL ESTATE INC STAUNTON/WAYNESBORO - New
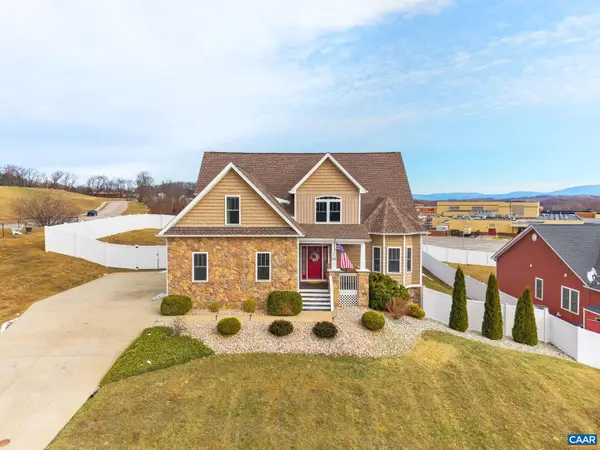 $525,000Active4 beds 3 baths2,563 sq. ft.
$525,000Active4 beds 3 baths2,563 sq. ft.89 Hull Hills Ln, STAUNTON, VA 24401
MLS# 671877Listed by: AVENUE REALTY, LLC - New
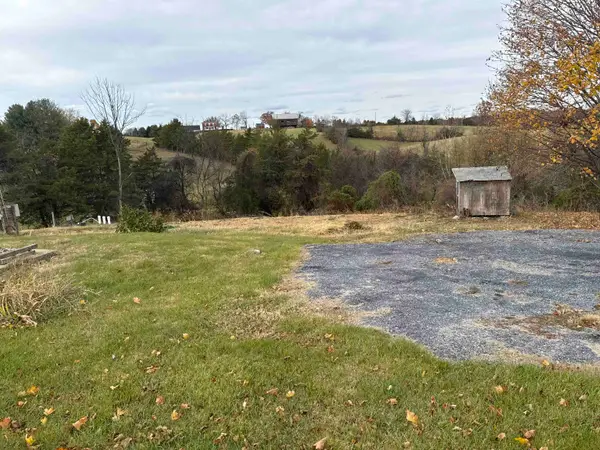 $65,000Active1 Acres
$65,000Active1 Acres382 Sangers Ln, Staunton, VA 24401
MLS# 671854Listed by: AUGUSTA REALTY GROUP - New
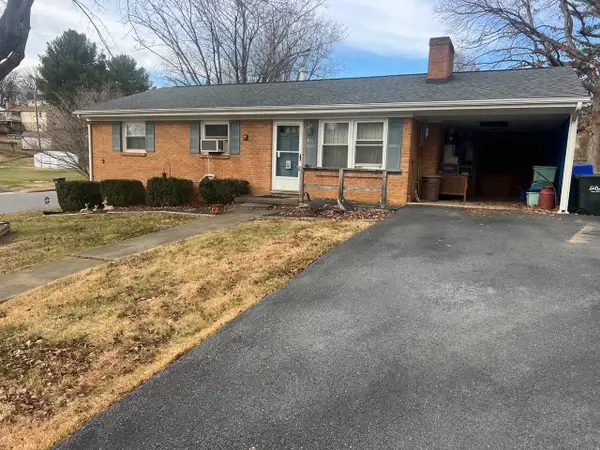 $234,750Active3 beds 3 baths2,148 sq. ft.
$234,750Active3 beds 3 baths2,148 sq. ft.84 Hudson Ave, Staunton, VA 24401
MLS# 671847Listed by: REAL ESTATE PLUS - New
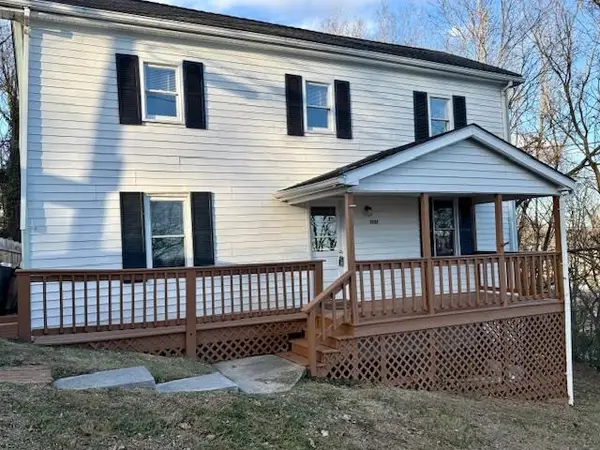 $195,000Active2 beds 2 baths1,360 sq. ft.
$195,000Active2 beds 2 baths1,360 sq. ft.1127 Johnson St W, Staunton, VA 24401
MLS# 671792Listed by: PREMIER PROPERTIES 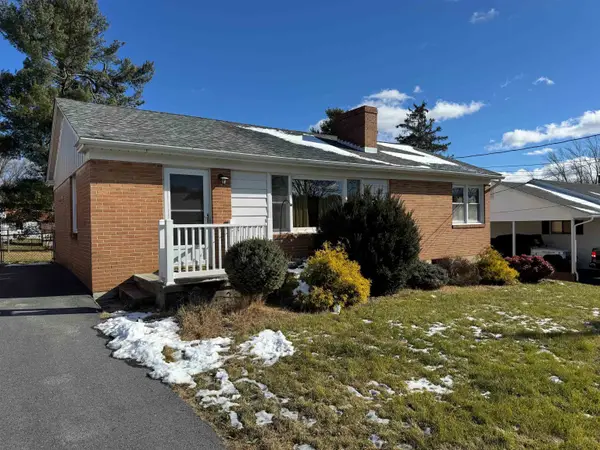 $259,900Pending3 beds 1 baths2,050 sq. ft.
$259,900Pending3 beds 1 baths2,050 sq. ft.209 George St, Staunton, VA 24401
MLS# 671787Listed by: RE/MAX ADVANTAGE-WAYNESBORO- New
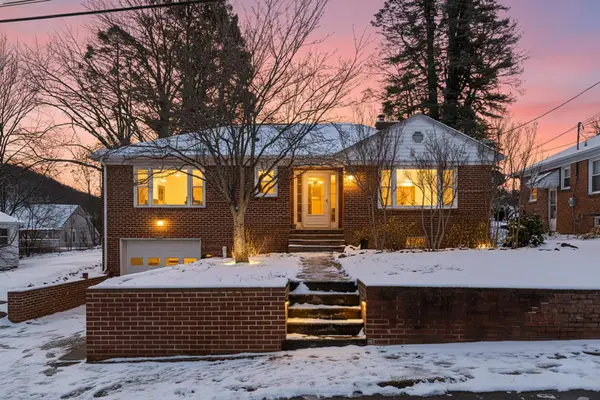 $284,900Active4 beds 2 baths2,828 sq. ft.
$284,900Active4 beds 2 baths2,828 sq. ft.507 Gaymont Pl, Staunton, VA 24401
MLS# 671777Listed by: TERRAMARK REALTY LLC - New
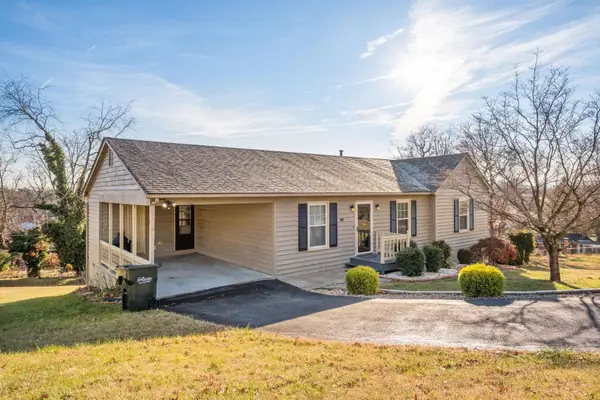 $299,000Active3 beds 2 baths1,644 sq. ft.
$299,000Active3 beds 2 baths1,644 sq. ft.619 Essex Dr, Staunton, VA 24401
MLS# 671771Listed by: KELLER WILLIAMS ALLIANCE 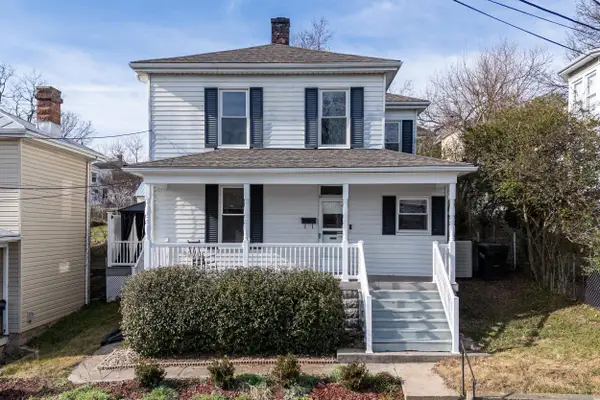 $275,000Pending3 beds 2 baths2,452 sq. ft.
$275,000Pending3 beds 2 baths2,452 sq. ft.422 Baltimore Ave, Staunton, VA 24401
MLS# 671697Listed by: FUNKHOUSER REAL ESTATE GROUP- New
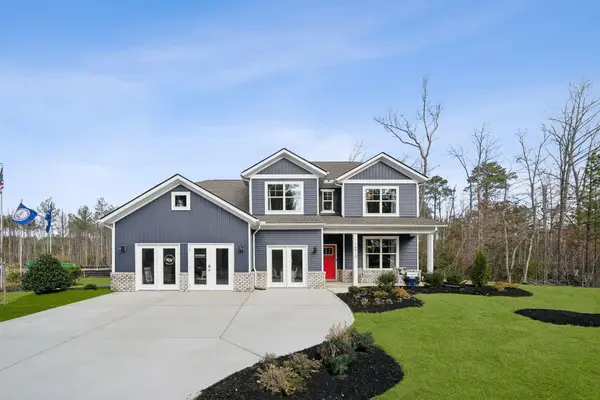 $590,790Active5 beds 4 baths3,817 sq. ft.
$590,790Active5 beds 4 baths3,817 sq. ft.Lot 72 Avonwoods Dr, Staunton, VA 24401
MLS# 671698Listed by: D.R. HORTON REALTY OF VIRGINIA LLC
