424 Balsley Rd, Staunton, VA 24401
Local realty services provided by:Better Homes and Gardens Real Estate Pathways
424 Balsley Rd,Staunton, VA 24401
$875,000
- 3 Beds
- 3 Baths
- 2,129 sq. ft.
- Single family
- Pending
Listed by: gayle harvey
Office: gayle harvey real estate, inc
MLS#:669098
Source:CHARLOTTESVILLE
Price summary
- Price:$875,000
- Price per sq. ft.:$410.99
About this home
Welcome to a 42-acre farm just 10 minutes from downtown Staunton that’s full of charm, history, and possibility. The charming farmhouse has grown with thoughtful additions over the years, offering a comfortable blend of old and new. Recent improvements include electric updates, plumbing, insulation, septic system, solar power that keeps summer electric bills low, and even an EV charging station for modern convenience. The land is well-prepared for animals with fencing, cross-fencing, several water hydrants, and a beautiful old bank barn crafted with wooden pegs. The barn would make a wonderful restoration project or an inspiring barn-to-home conversion. Several smaller outbuildings provide space for tools, storage, or creative pursuits. For those who dream of homesteading, the property shines with raised-bed gardens, perennial flowers and herbs, and wide-open views of the mountains. Whether you’re tending livestock, cultivating a self-sufficient garden, or simply enjoying the peaceful countryside, this farm offers the space and spirit to bring your vision to life. The farm is currently enrolled in land use which provides for low real estate taxes.
Contact an agent
Home facts
- Year built:1941
- Listing ID #:669098
- Added:154 day(s) ago
- Updated:February 25, 2026 at 08:45 AM
Rooms and interior
- Bedrooms:3
- Total bathrooms:3
- Full bathrooms:2
- Half bathrooms:1
- Living area:2,129 sq. ft.
Heating and cooling
- Cooling:Ductless, Heat Pump
- Heating:Heat Pump
Structure and exterior
- Year built:1941
- Building area:2,129 sq. ft.
- Lot area:42 Acres
Schools
- High school:Wilson Memorial
- Middle school:Wilson
- Elementary school:Wilson
Utilities
- Water:Private, Well
Finances and disclosures
- Price:$875,000
- Price per sq. ft.:$410.99
- Tax amount:$1,237 (2025)
New listings near 424 Balsley Rd
- New
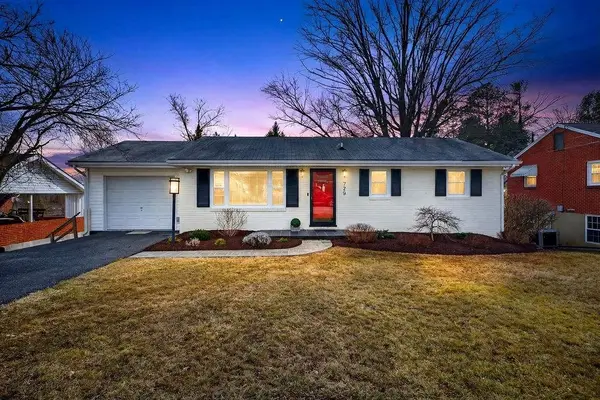 $350,000Active3 beds 2 baths2,460 sq. ft.
$350,000Active3 beds 2 baths2,460 sq. ft.725 Aintree Pl, Staunton, VA 24401
MLS# 673584Listed by: KLINE MAY REALTY, LLC - New
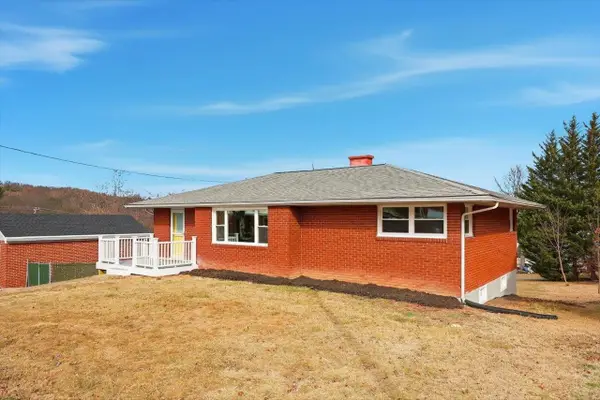 $360,000Active4 beds 2 baths2,124 sq. ft.
$360,000Active4 beds 2 baths2,124 sq. ft.11 Partlow St, Staunton, VA 24401
MLS# 673569Listed by: RE/MAX ADVANTAGE-WAYNESBORO - New
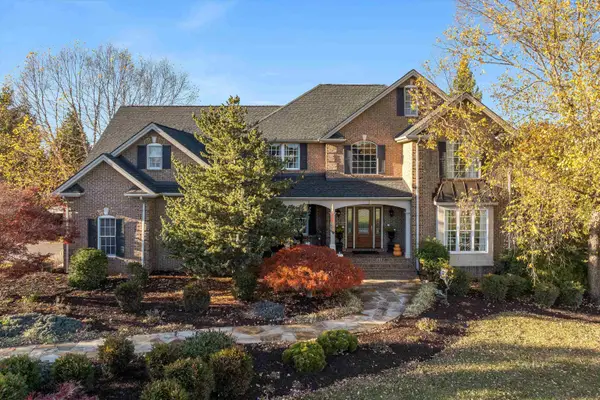 $925,000Active5 beds 5 baths5,462 sq. ft.
$925,000Active5 beds 5 baths5,462 sq. ft.19 Fieldhaven Pl, Staunton, VA 24401
MLS# 673519Listed by: LONG & FOSTER REAL ESTATE INC STAUNTON/WAYNESBORO 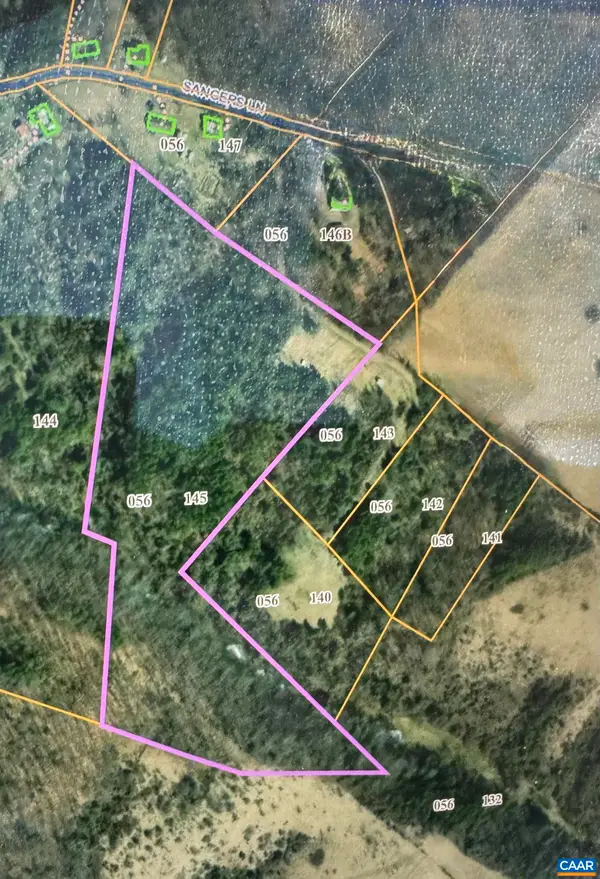 $129,000Pending15.84 Acres
$129,000Pending15.84 Acres497 Sangers Ln, Staunton, VA 24401
MLS# 673476Listed by: EXP REALTY LLC - STAFFORD- New
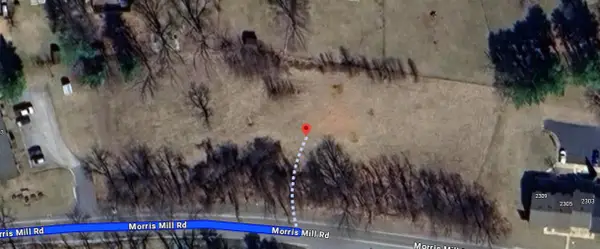 $325,000Active1.01 Acres
$325,000Active1.01 Acres2311 Morris Mill Rd, Staunton, VA 24402
MLS# 673450Listed by: REAL ESTATE PLUS - New
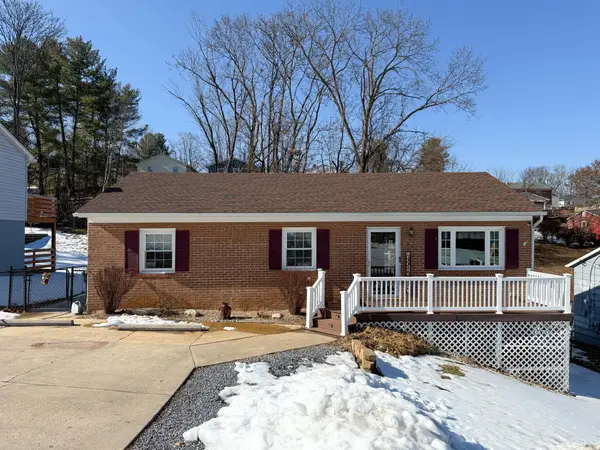 $275,000Active2 beds 3 baths2,016 sq. ft.
$275,000Active2 beds 3 baths2,016 sq. ft.610 A St, Staunton, VA 24401
MLS# 673396Listed by: REAL BROKER LLC 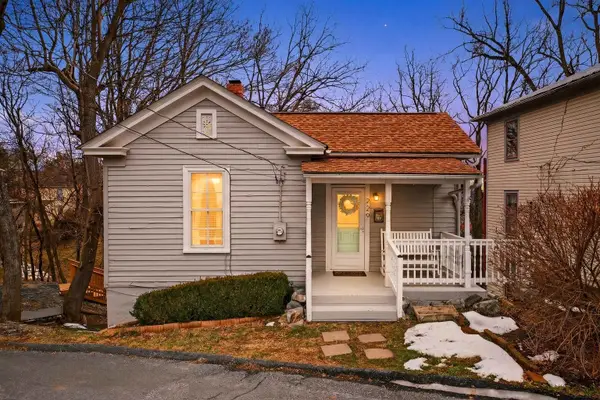 $260,000Pending2 beds 2 baths1,260 sq. ft.
$260,000Pending2 beds 2 baths1,260 sq. ft.229 Jefferson St N, Staunton, VA 24401
MLS# 673387Listed by: LONG & FOSTER REAL ESTATE INC STAUNTON/WAYNESBORO- New
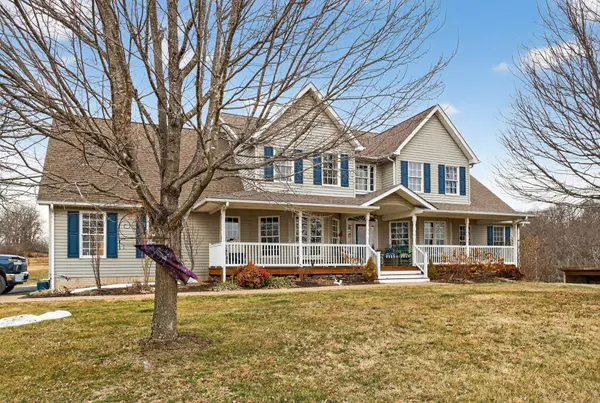 $995,000Active5 beds 4 baths6,505 sq. ft.
$995,000Active5 beds 4 baths6,505 sq. ft.235 Howardsville Rd, Staunton, VA 24401
MLS# 673372Listed by: OLD DOMINION REALTY INC - AUGUSTA - New
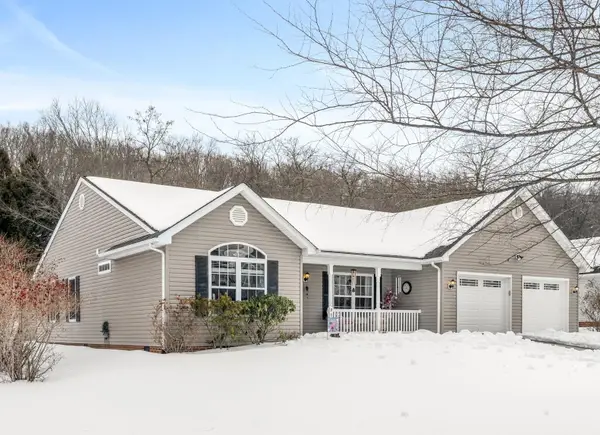 $434,000Active4 beds 2 baths2,529 sq. ft.
$434,000Active4 beds 2 baths2,529 sq. ft.901 Ritchie Blvd, Staunton, VA 24401
MLS# 673364Listed by: EXP REALTY LLC - New
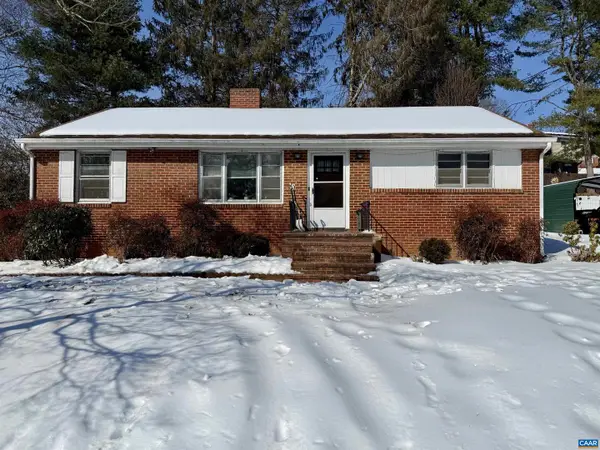 $260,000Active3 beds 1 baths1,260 sq. ft.
$260,000Active3 beds 1 baths1,260 sq. ft.908 Belmore Ave, STAUNTON, VA 24401
MLS# 673346Listed by: BLUESKY PM, LLC

