5 River Oak Dr, Staunton, VA 24401
Local realty services provided by:Better Homes and Gardens Real Estate Pathways
5 River Oak Dr,Staunton, VA 24401
$475,000
- 3 Beds
- 2 Baths
- 2,353 sq. ft.
- Single family
- Active
Listed by: kk homes team
Office: long & foster real estate inc staunton/waynesboro
MLS#:670973
Source:CHARLOTTESVILLE
Price summary
- Price:$475,000
- Price per sq. ft.:$201.87
- Monthly HOA dues:$91.67
About this home
Welcome to easy living in the heart of Staunton, VA. This all brick, 3 bedroom, 2 bath patio home offers the perfect blend of comfort, convenience and low maintenance lifestyle. Enjoy all main level living with a thoughtfully designed split bedroom layout. The spacious owners suite features a luxurious tile shower with a bench and two closets. On the opposite end, two additional bedrooms share a full bath, ideal for guests or home office needs. The semi-open floor plan includes a large living room, eat in kitchen with granite countertop and island seating, and a versatile breakfast nook or dining area. A screened in porch offers a peaceful space to relax. Easy to maintain flooring, a custom walkway to the driveway and garage entrance and pretty front porch mountain view make this home stand out. Located just minutes from downtown Staunton, grocery stores, medical facilities and major highways, this home checks every box for comfort and convenience.
Contact an agent
Home facts
- Year built:2024
- Listing ID #:670973
- Added:49 day(s) ago
- Updated:December 27, 2025 at 02:11 AM
Rooms and interior
- Bedrooms:3
- Total bathrooms:2
- Full bathrooms:2
- Living area:2,353 sq. ft.
Heating and cooling
- Cooling:Central Air, Heat Pump
- Heating:Central, Electric
Structure and exterior
- Year built:2024
- Building area:2,353 sq. ft.
- Lot area:0.21 Acres
Schools
- High school:Staunton
- Middle school:Shelburne
- Elementary school:Bessie Weller
Utilities
- Water:Public
- Sewer:Public Sewer
Finances and disclosures
- Price:$475,000
- Price per sq. ft.:$201.87
- Tax amount:$4,036 (2025)
New listings near 5 River Oak Dr
- New
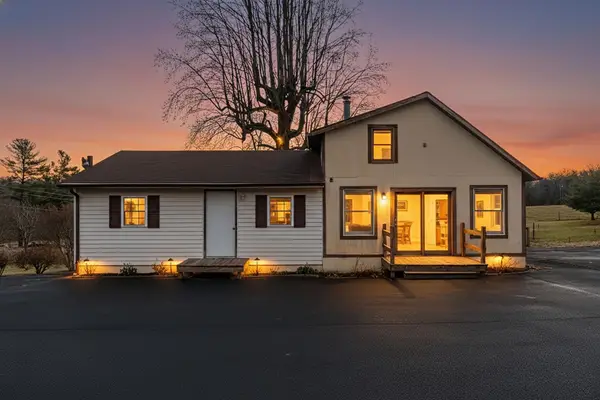 $139,900Active2 beds 1 baths1,959 sq. ft.
$139,900Active2 beds 1 baths1,959 sq. ft.2594 Lee Jackson Hwy, Staunton, VA 24401
MLS# 672111Listed by: LONG & FOSTER REAL ESTATE INC STAUNTON/WAYNESBORO - New
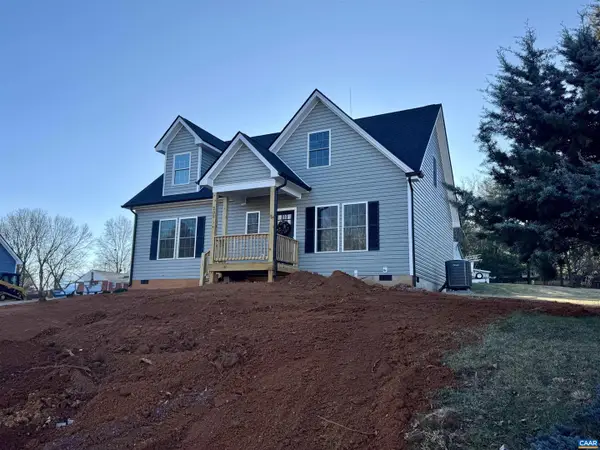 $374,900Active3 beds 3 baths1,788 sq. ft.
$374,900Active3 beds 3 baths1,788 sq. ft.202 Robin Hood Rd, STAUNTON, VA 24401
MLS# 672108Listed by: EXP REALTY LLC - STAFFORD - New
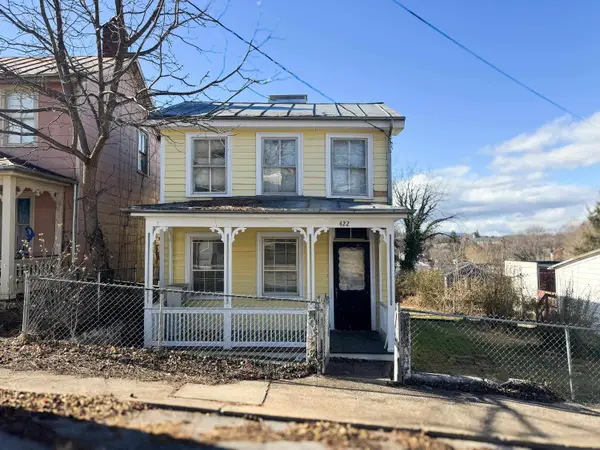 $103,770Active3 beds 1 baths2,564 sq. ft.
$103,770Active3 beds 1 baths2,564 sq. ft.422 Market St N, Staunton, VA 24401
MLS# 672080Listed by: OLD DOMINION REALTY INC - AUGUSTA - New
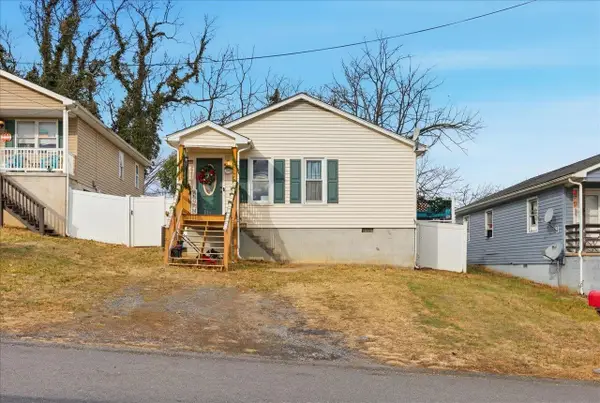 $225,000Active3 beds 2 baths1,000 sq. ft.
$225,000Active3 beds 2 baths1,000 sq. ft.626 B St, Staunton, VA 24401
MLS# 672069Listed by: REAL BROKER LLC - New
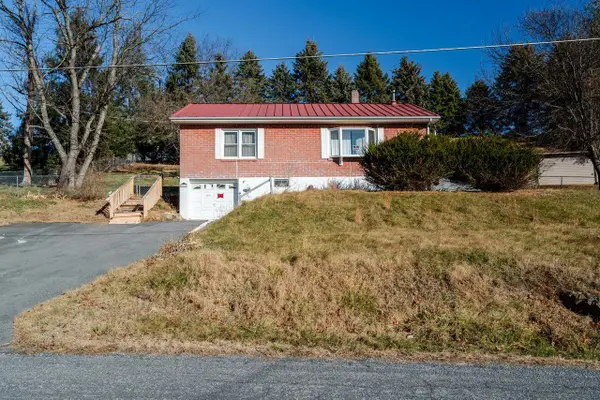 $201,100Active2 beds 1 baths2,224 sq. ft.
$201,100Active2 beds 1 baths2,224 sq. ft.120 Shutterlee Mill Ln, Staunton, VA 24401
MLS# 671979Listed by: FUNKHOUSER REAL ESTATE GROUP 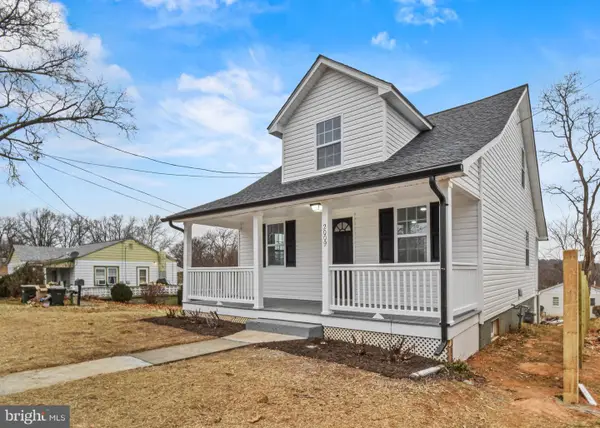 $250,000Pending3 beds 2 baths1,344 sq. ft.
$250,000Pending3 beds 2 baths1,344 sq. ft.2009 3rd St, STAUNTON, VA 24401
MLS# VASC2000758Listed by: SAMSON PROPERTIES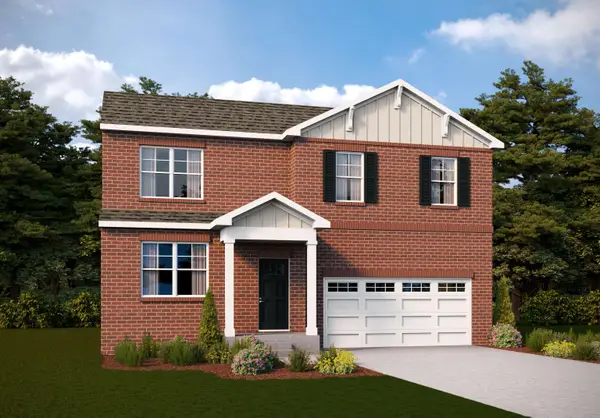 $449,000Active4 beds 3 baths2,099 sq. ft.
$449,000Active4 beds 3 baths2,099 sq. ft.21 River Oak Dr, Staunton, VA 24401
MLS# 671956Listed by: D.R. HORTON REALTY OF VIRGINIA LLC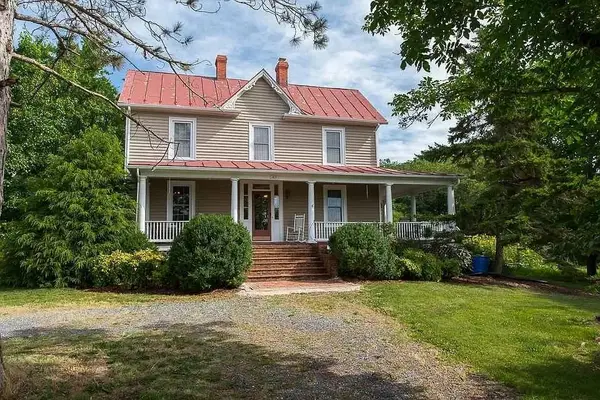 $650,000Active4 beds 4 baths4,650 sq. ft.
$650,000Active4 beds 4 baths4,650 sq. ft.163 Pleasant View Rd, Staunton, VA 24401
MLS# 671903Listed by: LONG & FOSTER REAL ESTATE INC STAUNTON/WAYNESBORO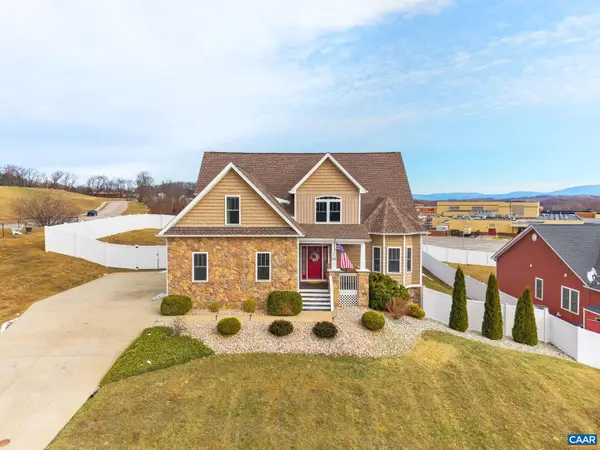 $525,000Active4 beds 3 baths2,563 sq. ft.
$525,000Active4 beds 3 baths2,563 sq. ft.89 Hull Hills Ln, STAUNTON, VA 24401
MLS# 671877Listed by: AVENUE REALTY, LLC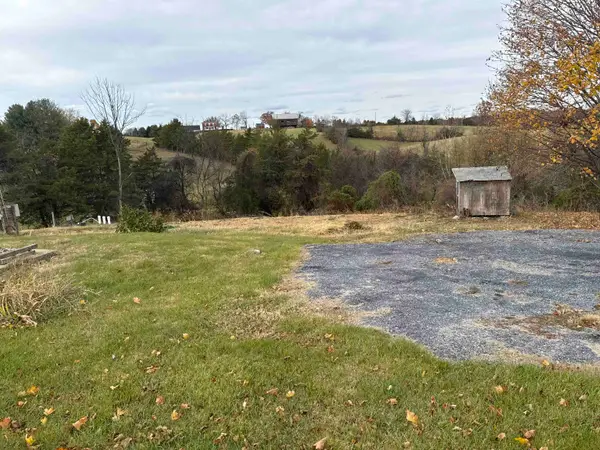 $65,000Active1 Acres
$65,000Active1 Acres382 Sangers Ln, Staunton, VA 24401
MLS# 671854Listed by: AUGUSTA REALTY GROUP
