501 Mt View Dr, Staunton, VA 24401
Local realty services provided by:Better Homes and Gardens Real Estate Pathways
501 Mt View Dr,Staunton, VA 24401
$479,500
- 4 Beds
- 3 Baths
- 3,700 sq. ft.
- Single family
- Pending
Listed by: jonathan shenk
Office: mcclure realty company
MLS#:668927
Source:CHARLOTTESVILLE
Price summary
- Price:$479,500
- Price per sq. ft.:$129.59
About this home
For the first time in over 45 years, this meticulously maintained 4-bedroom, 2.5-bath two-story home is ready for its next chapter. Nestled in Staunton’s desirable North End, this property has been lovingly cared for by the same family and offers a rare combination of character, comfort, and modern updates. Step inside to find spacious living with four large bedrooms, a welcoming family room, dining room, living room, eat-in kitchen, and a generously sized laundry room. Renewal by Andersen replacement windows, new Provia doors throughout, a recently encapsulated crawl space, a new copper cap and gutter guards provide peace of mind and efficiency. Outdoors, you’ll discover your own backyard retreat with a beautifully landscaped garden, screened-in patio, brick terrace, and hot tub, creating the perfect oasis for relaxing or entertaining. A storage shed adds convenience, while the thoughtful landscaping adds charm to every season! A per-listing inspection has already been completed to ensure everything is in excellent condition this home is truly move-in ready. Don’t miss your chance to own this North End gem where comfort, care, and timeless quality come together.
Contact an agent
Home facts
- Year built:1979
- Listing ID #:668927
- Added:64 day(s) ago
- Updated:November 15, 2025 at 09:07 AM
Rooms and interior
- Bedrooms:4
- Total bathrooms:3
- Full bathrooms:2
- Half bathrooms:1
- Living area:3,700 sq. ft.
Heating and cooling
- Heating:Baseboard, Hot Water, Natural Gas
Structure and exterior
- Year built:1979
- Building area:3,700 sq. ft.
- Lot area:0.41 Acres
Schools
- High school:Staunton
- Middle school:Shelburne
- Elementary school:T.C. McSwain
Utilities
- Water:Public
- Sewer:Public Sewer
Finances and disclosures
- Price:$479,500
- Price per sq. ft.:$129.59
- Tax amount:$3,024 (2025)
New listings near 501 Mt View Dr
- New
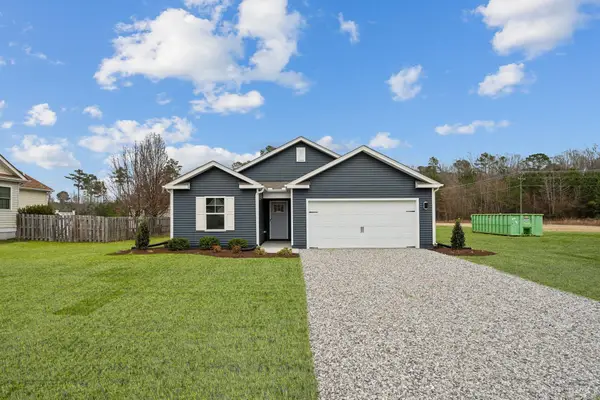 $362,790Active3 beds 2 baths1,738 sq. ft.
$362,790Active3 beds 2 baths1,738 sq. ft.102 Fieldcrest Ln, Staunton, VA 24401
MLS# 671135Listed by: D.R. HORTON REALTY OF VIRGINIA LLC - New
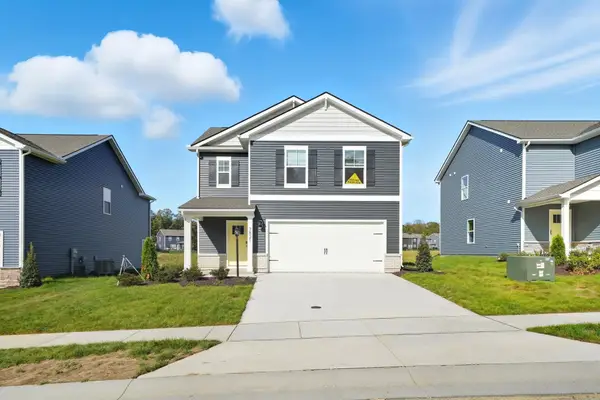 $372,790Active3 beds 3 baths2,052 sq. ft.
$372,790Active3 beds 3 baths2,052 sq. ft.106 Fieldcrest Ln, Staunton, VA 24401
MLS# 671136Listed by: D.R. HORTON REALTY OF VIRGINIA LLC - New
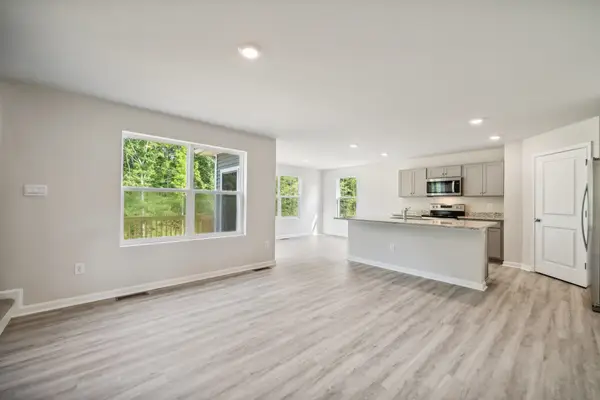 $372,790Active3 beds 3 baths2,060 sq. ft.
$372,790Active3 beds 3 baths2,060 sq. ft.103 Meadow Ridge Way, Staunton, VA 24401
MLS# 671114Listed by: D.R. HORTON REALTY OF VIRGINIA LLC - New
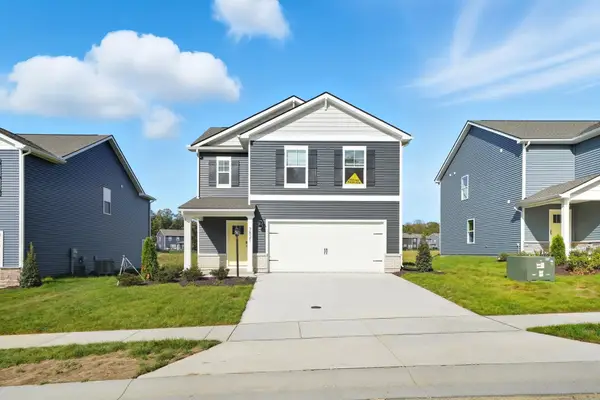 $372,790Active3 beds 3 baths2,052 sq. ft.
$372,790Active3 beds 3 baths2,052 sq. ft.106 Meadow Ridge Way, Staunton, VA 24401
MLS# 671115Listed by: D.R. HORTON REALTY OF VIRGINIA LLC - New
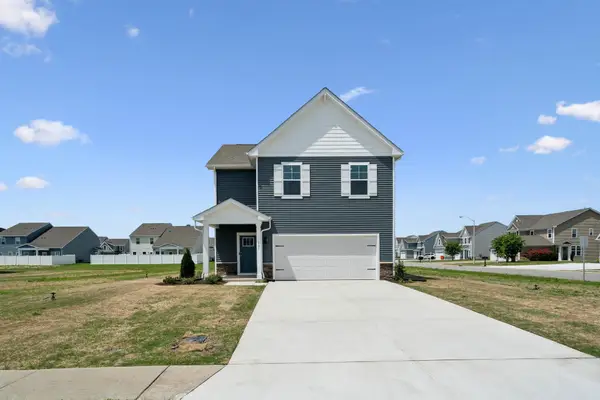 $387,790Active3 beds 3 baths2,348 sq. ft.
$387,790Active3 beds 3 baths2,348 sq. ft.108 Meadow Ridge Way, Staunton, VA 24401
MLS# 671116Listed by: D.R. HORTON REALTY OF VIRGINIA LLC - New
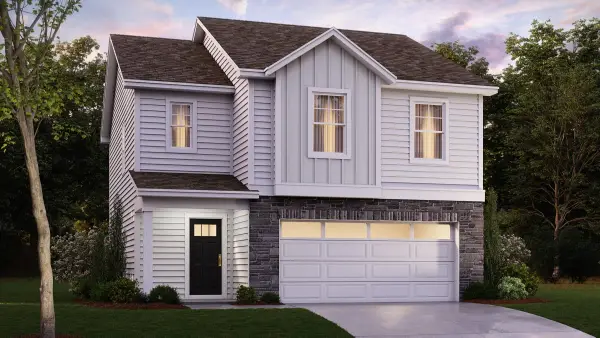 $372,790Active3 beds 3 baths2,060 sq. ft.
$372,790Active3 beds 3 baths2,060 sq. ft.110 Meadow Ridge Way, Staunton, VA 24401
MLS# 671117Listed by: D.R. HORTON REALTY OF VIRGINIA LLC - New
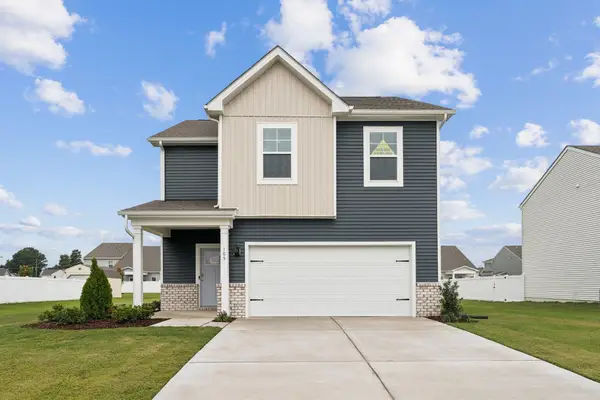 $387,790Active3 beds 3 baths2,359 sq. ft.
$387,790Active3 beds 3 baths2,359 sq. ft.112 Meadow Ridge Way, Staunton, VA 24401
MLS# 671118Listed by: D.R. HORTON REALTY OF VIRGINIA LLC - New
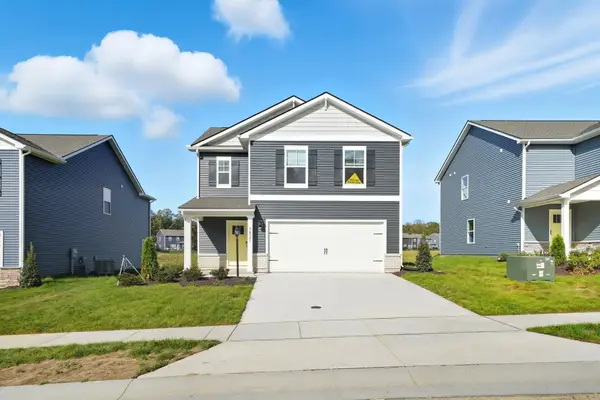 $372,790Active3 beds 3 baths2,052 sq. ft.
$372,790Active3 beds 3 baths2,052 sq. ft.114 Meadow Ridge Way, Staunton, VA 24401
MLS# 671119Listed by: D.R. HORTON REALTY OF VIRGINIA LLC - New
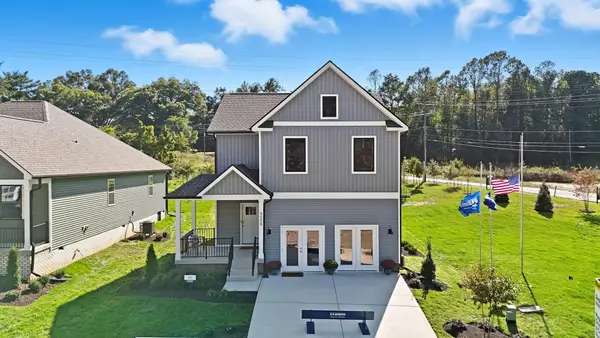 $432,790Active3 beds 3 baths2,615 sq. ft.
$432,790Active3 beds 3 baths2,615 sq. ft.113 Meadow Ridge Way, Staunton, VA 24401
MLS# 671121Listed by: D.R. HORTON REALTY OF VIRGINIA LLC - New
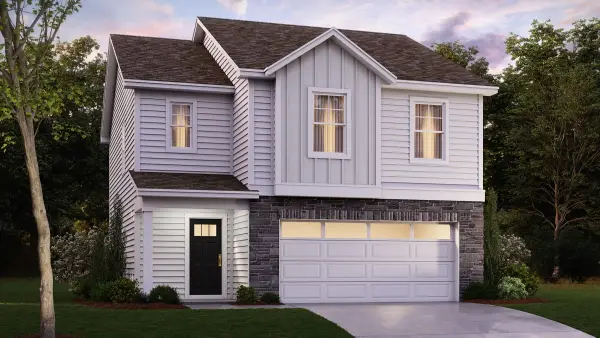 $372,790Active3 beds 3 baths2,060 sq. ft.
$372,790Active3 beds 3 baths2,060 sq. ft.111 Meadow Ridge Way, Staunton, VA 24401
MLS# 671122Listed by: D.R. HORTON REALTY OF VIRGINIA LLC
