501 Johnson St W, Staunton, VA 24401
Local realty services provided by:Better Homes and Gardens Real Estate Pathways
501 Johnson St W,Staunton, VA 24401
$395,000
- 4 Beds
- 2 Baths
- 3,306 sq. ft.
- Single family
- Active
Listed by: the gunnels group
Office: long & foster - lake monticello
MLS#:670868
Source:CHARLOTTESVILLE
Price summary
- Price:$395,000
- Price per sq. ft.:$119.48
About this home
Turn-of-the-Century Beauty Located in Newtown! Step into timeless character with this historic American Foursquare, perfectly situated atop the heart of Downtown. Spectacular morning sunshine & beautiful city views peek through from nearly every room including 7 church steeple chase views. The grand foyer welcomes you with soaring 10’ ceilings, original woodwork, exposed brick, solid 1-inch oak hardwood floors that continue thu-out. Colonial revival architectural details abound—oversized trim, bullnose corners & authentic wood-tracked pocket doors. 6 original mantels & 2 Franklin fireplaces stand as centerpieces of craftsmanship from a bygone era. The main level features spacious rooms with large windows, a beautifully renovated 1/2 bath & a thoughtfully updated laundry room/eat-in kitchen. Upstairs offers 4 generous bedrooms & a fully remodeled full bath. Plus a walk-up attic ideal for storage or creative use. Modern comforts include radiant heat, new upstairs HVAC system & updated electric panel. Large basement perfect for storage. Peaceful city retreat with a shaded backyard, mature treescape and privacy fencing. With close proximity to Gypsy Hill Park & Montgomery Hall Park. A rare gem blending historic charm & modern comfort.
Contact an agent
Home facts
- Year built:1900
- Listing ID #:670868
- Added:7 day(s) ago
- Updated:November 15, 2025 at 05:21 PM
Rooms and interior
- Bedrooms:4
- Total bathrooms:2
- Full bathrooms:1
- Half bathrooms:1
- Living area:3,306 sq. ft.
Heating and cooling
- Cooling:Central Air, Heat Pump
- Heating:Natural Gas, Radiant
Structure and exterior
- Year built:1900
- Building area:3,306 sq. ft.
- Lot area:0.07 Acres
Schools
- High school:Staunton
- Middle school:Shelburne
- Elementary school:Bessie Weller
Utilities
- Water:Public
- Sewer:Public Sewer
Finances and disclosures
- Price:$395,000
- Price per sq. ft.:$119.48
- Tax amount:$3,395 (2024)
New listings near 501 Johnson St W
- New
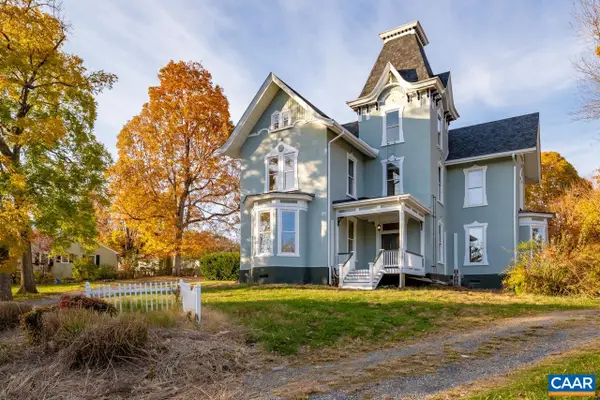 $1,050,000Active-- beds -- baths6,213 sq. ft.
$1,050,000Active-- beds -- baths6,213 sq. ft.811 Westover Dr, Staunton, VA 24401
MLS# 671149Listed by: FRANK HARDY SOTHEBY'S INTERNATIONAL REALTY - New
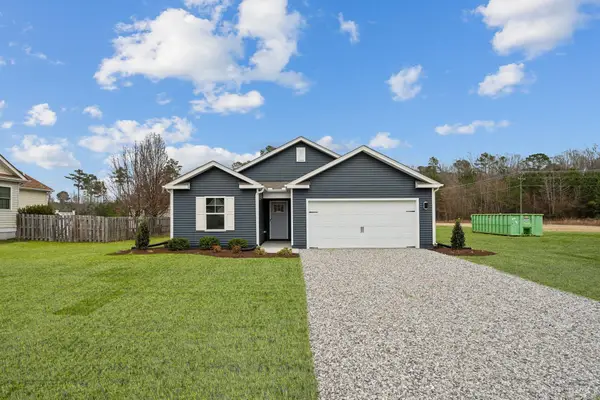 $362,790Active3 beds 2 baths1,738 sq. ft.
$362,790Active3 beds 2 baths1,738 sq. ft.102 Fieldcrest Ln, Staunton, VA 24401
MLS# 671135Listed by: D.R. HORTON REALTY OF VIRGINIA LLC - New
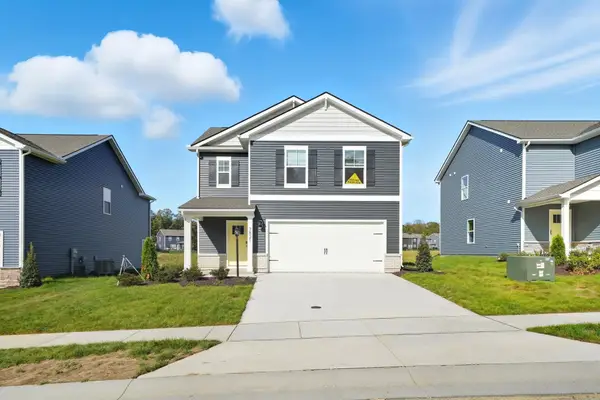 $372,790Active3 beds 3 baths2,052 sq. ft.
$372,790Active3 beds 3 baths2,052 sq. ft.106 Fieldcrest Ln, Staunton, VA 24401
MLS# 671136Listed by: D.R. HORTON REALTY OF VIRGINIA LLC - New
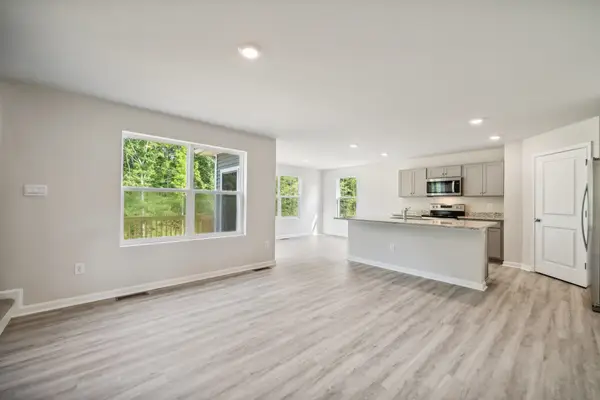 $372,790Active3 beds 3 baths2,060 sq. ft.
$372,790Active3 beds 3 baths2,060 sq. ft.103 Meadow Ridge Way, Staunton, VA 24401
MLS# 671114Listed by: D.R. HORTON REALTY OF VIRGINIA LLC - New
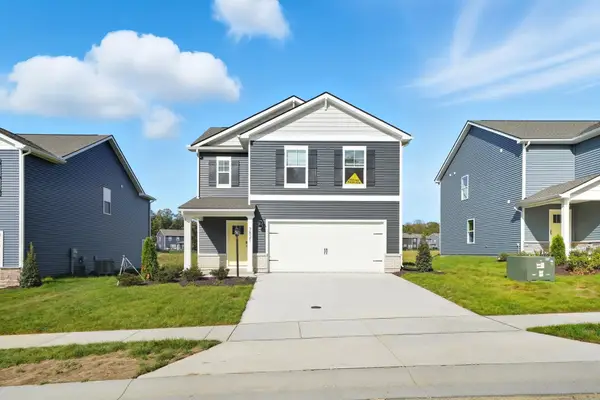 $372,790Active3 beds 3 baths2,052 sq. ft.
$372,790Active3 beds 3 baths2,052 sq. ft.106 Meadow Ridge Way, Staunton, VA 24401
MLS# 671115Listed by: D.R. HORTON REALTY OF VIRGINIA LLC - New
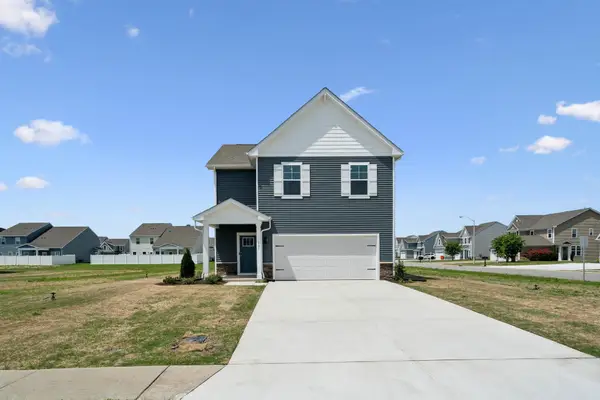 $387,790Active3 beds 3 baths2,348 sq. ft.
$387,790Active3 beds 3 baths2,348 sq. ft.108 Meadow Ridge Way, Staunton, VA 24401
MLS# 671116Listed by: D.R. HORTON REALTY OF VIRGINIA LLC - New
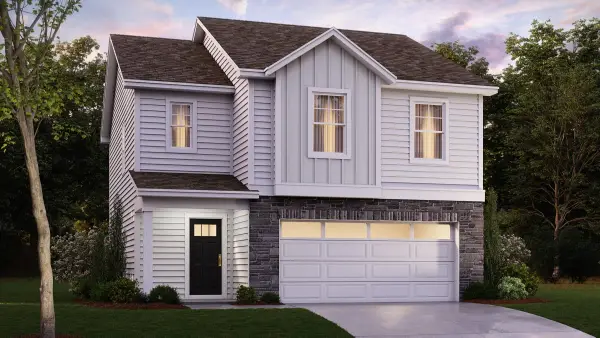 $372,790Active3 beds 3 baths2,060 sq. ft.
$372,790Active3 beds 3 baths2,060 sq. ft.110 Meadow Ridge Way, Staunton, VA 24401
MLS# 671117Listed by: D.R. HORTON REALTY OF VIRGINIA LLC - New
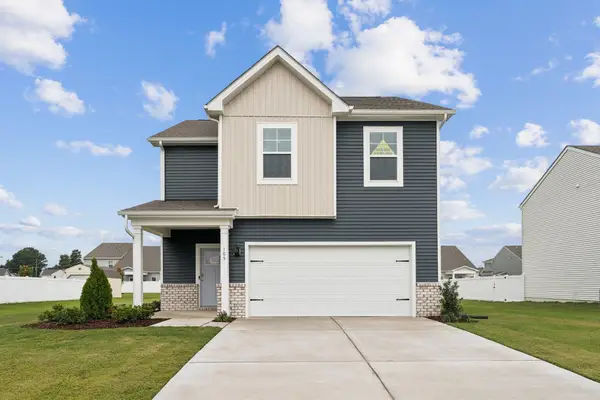 $387,790Active3 beds 3 baths2,359 sq. ft.
$387,790Active3 beds 3 baths2,359 sq. ft.112 Meadow Ridge Way, Staunton, VA 24401
MLS# 671118Listed by: D.R. HORTON REALTY OF VIRGINIA LLC - New
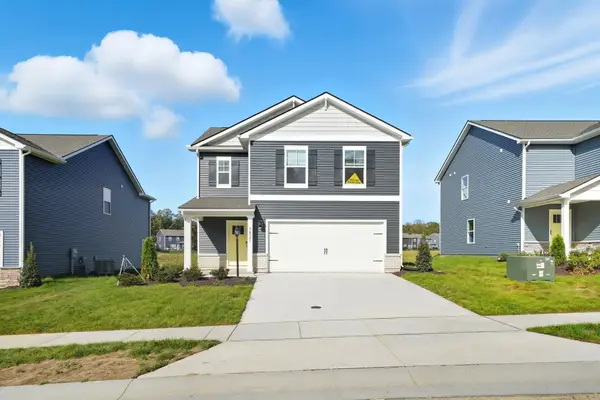 $372,790Active3 beds 3 baths2,052 sq. ft.
$372,790Active3 beds 3 baths2,052 sq. ft.114 Meadow Ridge Way, Staunton, VA 24401
MLS# 671119Listed by: D.R. HORTON REALTY OF VIRGINIA LLC - New
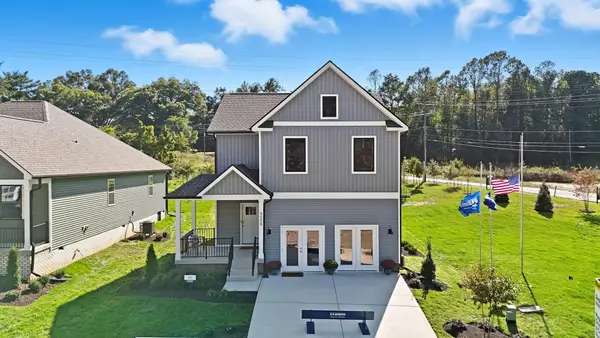 $432,790Active3 beds 3 baths2,615 sq. ft.
$432,790Active3 beds 3 baths2,615 sq. ft.113 Meadow Ridge Way, Staunton, VA 24401
MLS# 671121Listed by: D.R. HORTON REALTY OF VIRGINIA LLC
