705 Richmond Ave, Staunton, VA 24401
Local realty services provided by:Better Homes and Gardens Real Estate Pathways
705 Richmond Ave,Staunton, VA 24401
$550,000
- 5 Beds
- 4 Baths
- 5,749 sq. ft.
- Single family
- Active
Listed by: cheryl tsakis
Office: old dominion realty inc - augusta
MLS#:671009
Source:CHARLOTTESVILLE
Price summary
- Price:$550,000
- Price per sq. ft.:$95.67
About this home
Exceptional Opportunity: Flexible Commercial/Residential Asset Near Downtown Staunton SITUATED in a high-visibility location, this stately brick residence / building offers 3,658 sq ft of finished space in the primary building, plus an additional 468 sq ft of flexible finished space above a detached garage—bringing the total to over 4,100 sq ft of functional area. The site features generous asphalt driveway and parking (5-6 cars) with a separate entrance and exit. There is plenty of room to expand the parking area. Though currently used as a rental-residence, the property is zoned General Business and is grandfathered-in for residential use—making it uniquely suited for either continued residential living or conversion to a higher-yield commercial venture. Ideal uses range from a boutique Bed & Breakfast, professional offices or divided office suites. Its proximity to major retail anchors such as Walmart, Lowe’s, multiple car dealerships and a wide array of restaurants, and HIGH TRAFFIC COUNT. A short drive to downtown Staunton, Virginia in the scenic Shenandoah Valley— Flexible zoning, strong surrounding infrastructure and turn-key buildings. Schedule your tour today!
Contact an agent
Home facts
- Year built:1922
- Listing ID #:671009
- Added:93 day(s) ago
- Updated:February 14, 2026 at 03:50 PM
Rooms and interior
- Bedrooms:5
- Total bathrooms:4
- Full bathrooms:3
- Half bathrooms:1
- Living area:5,749 sq. ft.
Heating and cooling
- Cooling:Window Units
- Heating:Electric, Hot Water, Multi Fuel, Natural Gas, Radiant
Structure and exterior
- Year built:1922
- Building area:5,749 sq. ft.
- Lot area:0.4 Acres
Schools
- High school:STAUNTON
- Middle school:Shelburne
- Elementary school:Bessie Weller
Utilities
- Water:Public
- Sewer:Public Sewer
Finances and disclosures
- Price:$550,000
- Price per sq. ft.:$95.67
- Tax amount:$3,132 (2025)
New listings near 705 Richmond Ave
- New
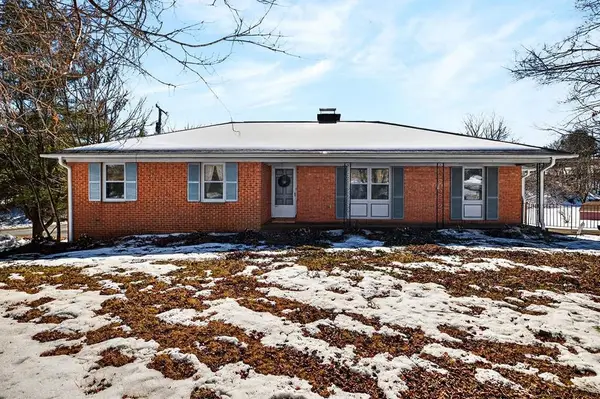 $350,000Active3 beds 3 baths3,399 sq. ft.
$350,000Active3 beds 3 baths3,399 sq. ft.736 Middlebrook Rd, Staunton, VA 24401
MLS# 673207Listed by: NEST REALTY GROUP STAUNTON - Open Sat, 12 to 2pmNew
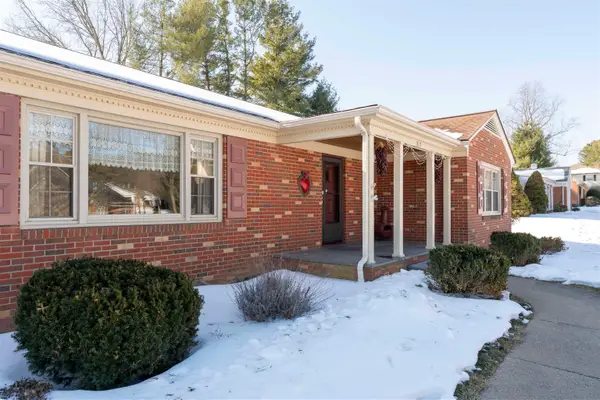 $396,000Active3 beds 4 baths4,685 sq. ft.
$396,000Active3 beds 4 baths4,685 sq. ft.317 Windemere Dr, Staunton, VA 24401
MLS# 673198Listed by: EXP REALTY LLC - Open Sun, 2 to 4pmNew
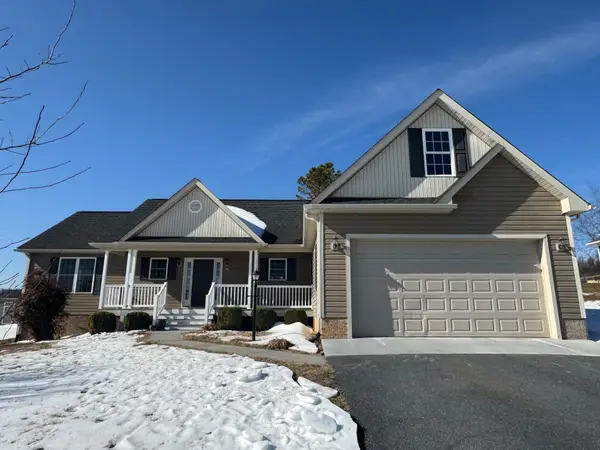 $429,900Active3 beds 2 baths2,562 sq. ft.
$429,900Active3 beds 2 baths2,562 sq. ft.32 Riverhead Dr, Staunton, VA 24401
MLS# 673156Listed by: AMERICAN REAL ESTATE - Open Sat, 10am to 6pmNew
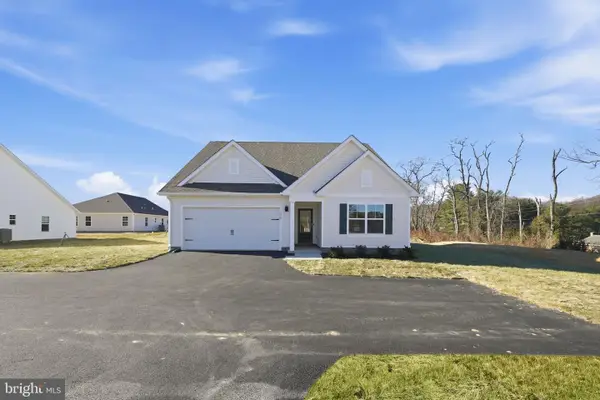 $464,290Active4 beds 2 baths1,698 sq. ft.
$464,290Active4 beds 2 baths1,698 sq. ft.279 Heather Ln, STAUNTON, VA 24401
MLS# VAAG2002742Listed by: D R HORTON REALTY OF VIRGINIA LLC - New
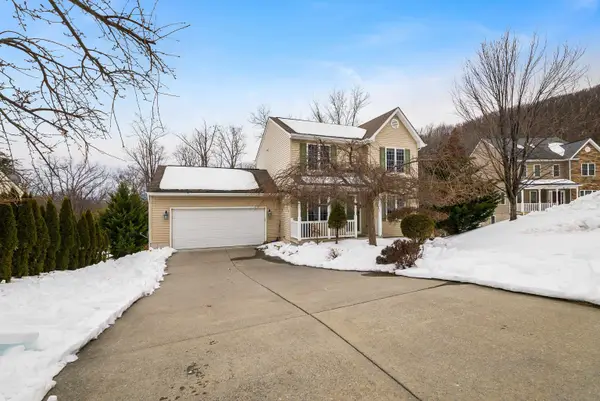 $350,000Active4 beds 4 baths2,734 sq. ft.
$350,000Active4 beds 4 baths2,734 sq. ft.425 Campbell St, Staunton, VA 24401
MLS# 673105Listed by: LONG & FOSTER REAL ESTATE INC STAUNTON/WAYNESBORO - New
 $268,000Active3 beds 2 baths2,192 sq. ft.
$268,000Active3 beds 2 baths2,192 sq. ft.3008 Westside Dr., STAUNTON, VA 24401
MLS# VASC2000784Listed by: KELLER WILLIAMS FAIRFAX GATEWAY 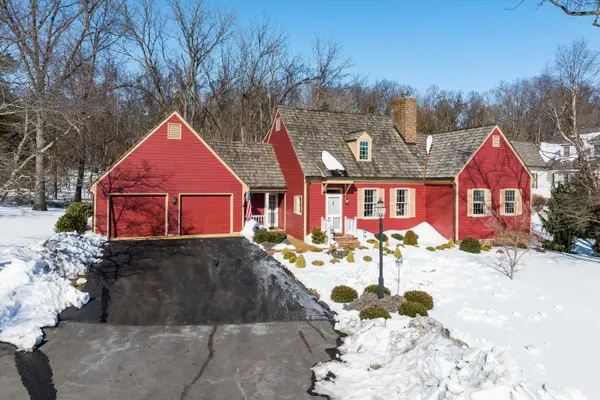 $499,000Pending4 beds 3 baths2,499 sq. ft.
$499,000Pending4 beds 3 baths2,499 sq. ft.305 Kings Sq, Staunton, VA 24401
MLS# 673075Listed by: EXP REALTY LLC- New
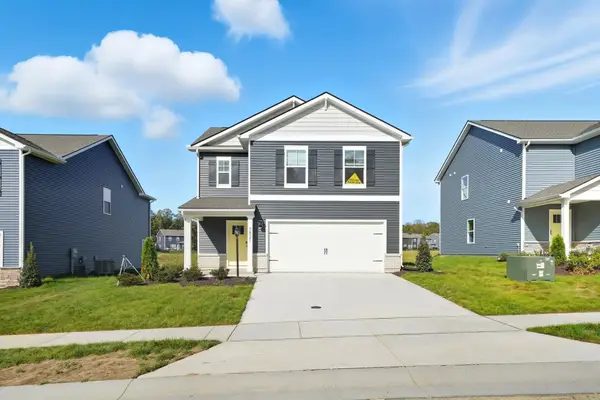 $370,790Active3 beds 3 baths2,052 sq. ft.
$370,790Active3 beds 3 baths2,052 sq. ft.114 Meadow Ridge Way, Staunton, VA 24401
MLS# 672962Listed by: D.R. HORTON REALTY OF VIRGINIA LLC 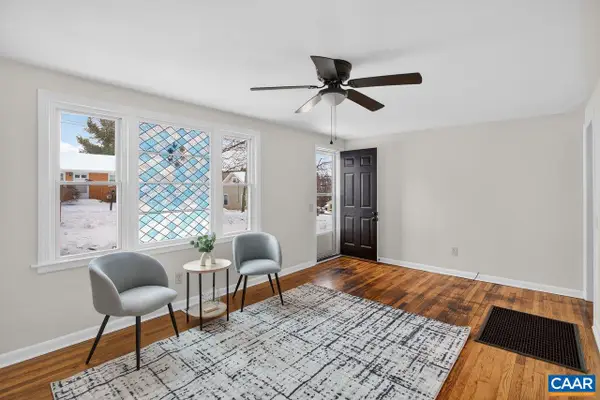 $209,900Pending2 beds 1 baths720 sq. ft.
$209,900Pending2 beds 1 baths720 sq. ft.323 Driscoll St, STAUNTON, VA 24401
MLS# 672913Listed by: FATHOM REALTY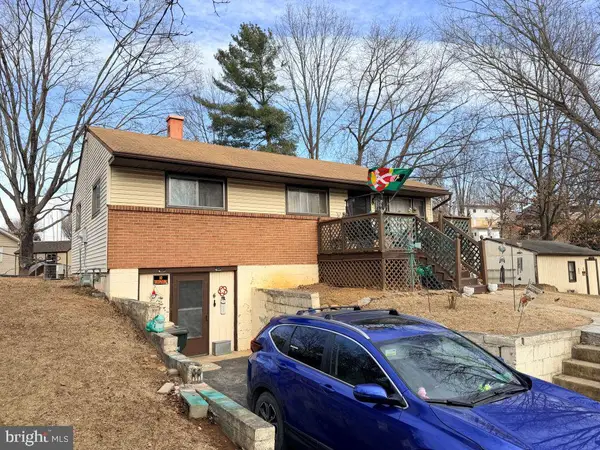 $204,900Active3 beds 2 baths1,008 sq. ft.
$204,900Active3 beds 2 baths1,008 sq. ft.312 Devon Rd, STAUNTON, VA 24401
MLS# VASC2000780Listed by: THE GREENE REALTY GROUP

