715 Amherst Rd, Staunton, VA 24401
Local realty services provided by:Better Homes and Gardens Real Estate Pathways
715 Amherst Rd,Staunton, VA 24401
$384,900
- 3 Beds
- 3 Baths
- 1,776 sq. ft.
- Single family
- Active
Listed by: betty garey
Office: westhills ltd. realtors
MLS#:669500
Source:CHARLOTTESVILLE
Price summary
- Price:$384,900
- Price per sq. ft.:$216.72
About this home
Oasis in the city with Captivating Mountain Views and Magnificent Sunsets. Designed for comfortable living with wide windows that bathe rooms in sunlight. This custom home stands out with its stunning views from the front porch and upper deck off the master bedroom. Your morning routine, whether it is yoga or coffee, allows you to embrace the outdoors from inside. Open style kitchen was designed for people who like to cook and entertain at the same time with a view of the mountains as a bonus. The laundry and side porch are conveniently located near the kitchen. Main floor living is achieved with a living room or 4th bedroom and full bath. Suite retreat! The master bedroom, situated for privacy, has a separate dressing area with walk-in closet and double vanity. Custom features include a whole house water filter system with instant hot water and two heat pumps for convenience and comfort. Work shop and outside storage with a covered side porch for taking a break. Review the pictures so you can truly appreciate the appeal this home provides.
Contact an agent
Home facts
- Year built:2018
- Listing ID #:669500
- Added:95 day(s) ago
- Updated:December 19, 2025 at 03:44 PM
Rooms and interior
- Bedrooms:3
- Total bathrooms:3
- Full bathrooms:3
- Living area:1,776 sq. ft.
Heating and cooling
- Cooling:Central Air, Heat Pump
- Heating:Heat Pump
Structure and exterior
- Year built:2018
- Building area:1,776 sq. ft.
- Lot area:0.2 Acres
Schools
- High school:Staunton
- Middle school:Shelburne
- Elementary school:Bessie Weller
Utilities
- Water:Public
- Sewer:Public Sewer
Finances and disclosures
- Price:$384,900
- Price per sq. ft.:$216.72
- Tax amount:$3,097 (2025)
New listings near 715 Amherst Rd
- New
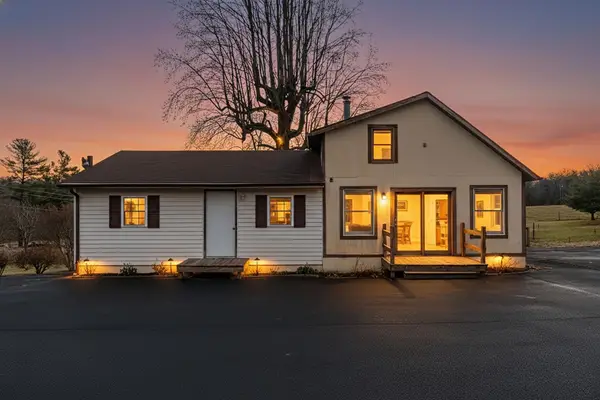 $139,900Active2 beds 1 baths1,959 sq. ft.
$139,900Active2 beds 1 baths1,959 sq. ft.2594 Lee Jackson Hwy, Staunton, VA 24401
MLS# 672111Listed by: LONG & FOSTER REAL ESTATE INC STAUNTON/WAYNESBORO - New
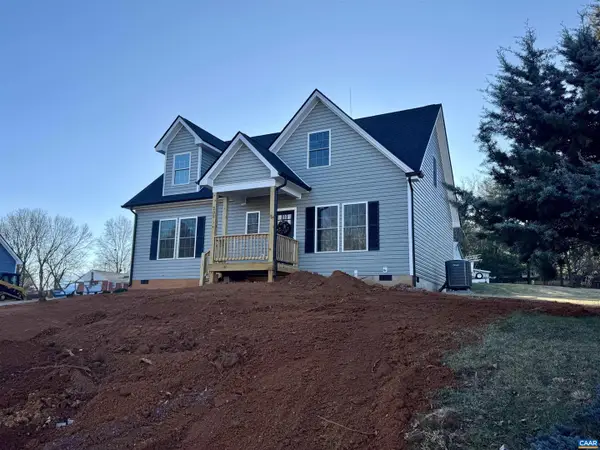 $374,900Active3 beds 3 baths1,788 sq. ft.
$374,900Active3 beds 3 baths1,788 sq. ft.202 Robin Hood Rd, STAUNTON, VA 24401
MLS# 672108Listed by: EXP REALTY LLC - STAFFORD - New
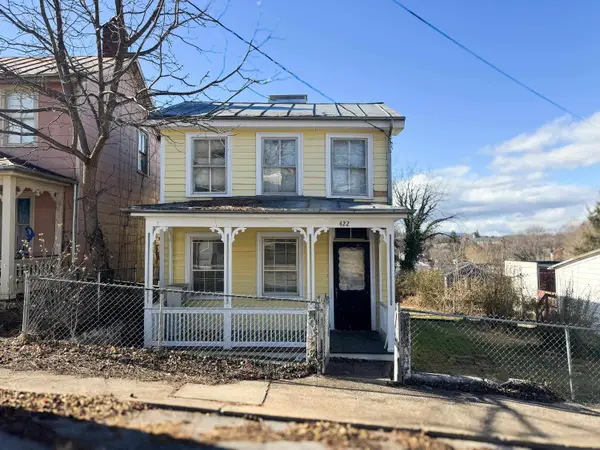 $103,770Active3 beds 1 baths2,564 sq. ft.
$103,770Active3 beds 1 baths2,564 sq. ft.422 Market St N, Staunton, VA 24401
MLS# 672080Listed by: OLD DOMINION REALTY INC - AUGUSTA - New
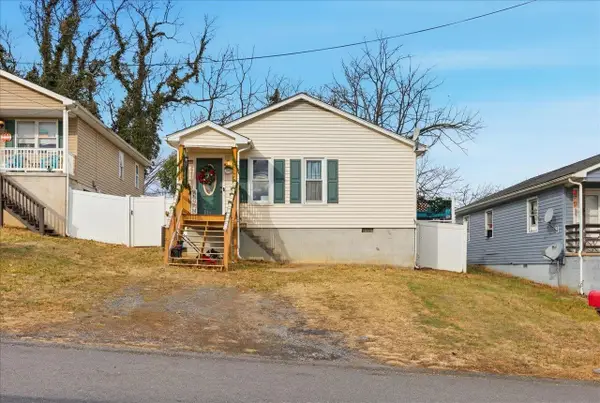 $225,000Active3 beds 2 baths1,000 sq. ft.
$225,000Active3 beds 2 baths1,000 sq. ft.626 B St, Staunton, VA 24401
MLS# 672069Listed by: REAL BROKER LLC - New
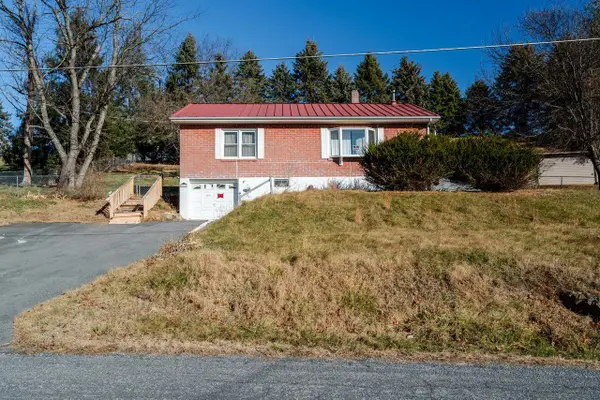 $201,100Active2 beds 1 baths2,224 sq. ft.
$201,100Active2 beds 1 baths2,224 sq. ft.120 Shutterlee Mill Ln, Staunton, VA 24401
MLS# 671979Listed by: FUNKHOUSER REAL ESTATE GROUP 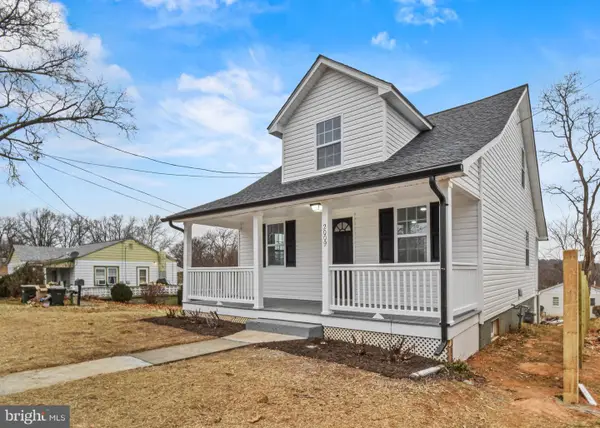 $250,000Pending3 beds 2 baths1,344 sq. ft.
$250,000Pending3 beds 2 baths1,344 sq. ft.2009 3rd St, STAUNTON, VA 24401
MLS# VASC2000758Listed by: SAMSON PROPERTIES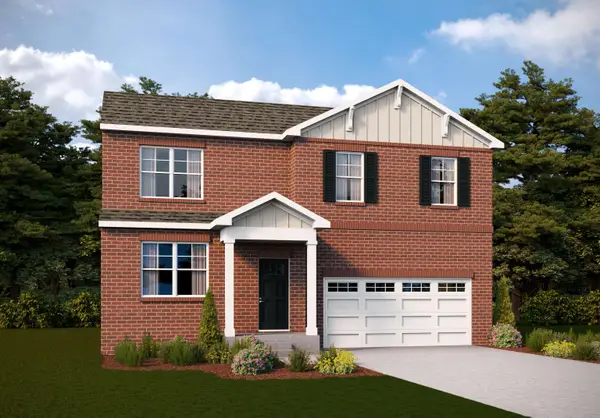 $449,000Active4 beds 3 baths2,099 sq. ft.
$449,000Active4 beds 3 baths2,099 sq. ft.21 River Oak Dr, Staunton, VA 24401
MLS# 671956Listed by: D.R. HORTON REALTY OF VIRGINIA LLC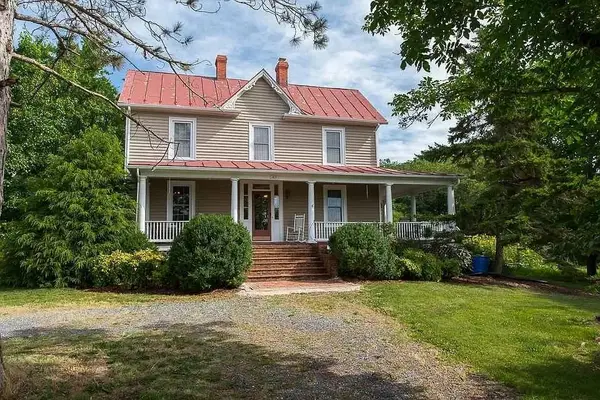 $650,000Active4 beds 4 baths4,650 sq. ft.
$650,000Active4 beds 4 baths4,650 sq. ft.163 Pleasant View Rd, Staunton, VA 24401
MLS# 671903Listed by: LONG & FOSTER REAL ESTATE INC STAUNTON/WAYNESBORO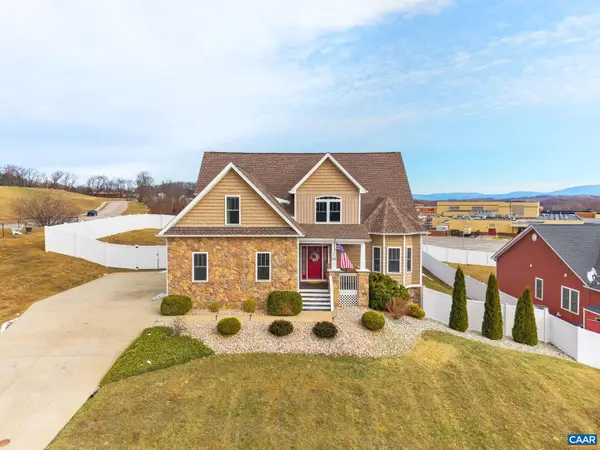 $525,000Active4 beds 3 baths2,563 sq. ft.
$525,000Active4 beds 3 baths2,563 sq. ft.89 Hull Hills Ln, STAUNTON, VA 24401
MLS# 671877Listed by: AVENUE REALTY, LLC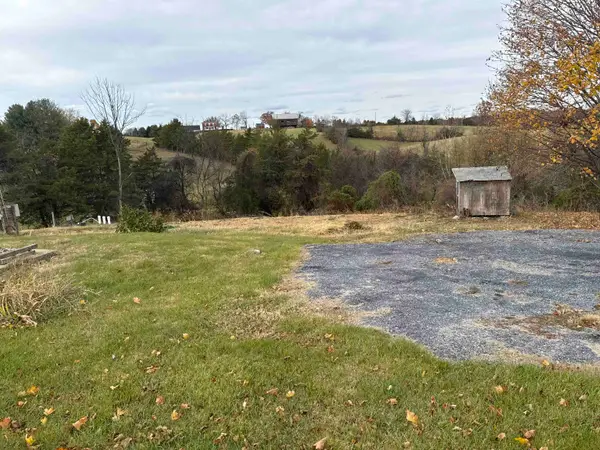 $65,000Active1 Acres
$65,000Active1 Acres382 Sangers Ln, Staunton, VA 24401
MLS# 671854Listed by: AUGUSTA REALTY GROUP
