729 Selma Blvd, Staunton, VA 24401
Local realty services provided by:Better Homes and Gardens Real Estate Pathways
729 Selma Blvd,Staunton, VA 24401
$619,900
- 4 Beds
- 3 Baths
- 3,592 sq. ft.
- Single family
- Active
Listed by: lynn herman
Office: premier properties
MLS#:668486
Source:CHARLOTTESVILLE
Price summary
- Price:$619,900
- Price per sq. ft.:$172.58
About this home
Historic houses define both the character and the allure of Staunton. But rare is the restoration that honors the history of the architecture while also instilling a creative, designer-inspired spirit. This is one of those houses. Built in 1921, the curb appeal of this classic colonial relies on brick construction, original 8-over-8 windows, a front porch framed in columns, and a perennial flower garden that wraps a paved pathway. Expect an interior washed in natural light and a flexible floorplan that invites more than one interpretation of the living space. Nine-foot ceilings complement the large windows. A custom kitchen is open to the dining room, and a vaulted-ceiling addition overlooks a stone-and-brick terrace. The very private backyard, viewed through two large, circa-1900 windows, is immediately inviting. With 3 finished levels, 3 full bathrooms, plus the possibility of 4 bedrooms, this house is distinctive for its custom finishes. Updates include the mechanical systems, electrical & plumbing, plus appliances and fixtures. Designer lighting welcomes art. The location: a quiet street just half a block from Gypsy Hill Park and a short walk to Staunton’s downtown retail, restaurant, theater, and gallery scene.
Contact an agent
Home facts
- Year built:1921
- Listing ID #:668486
- Added:146 day(s) ago
- Updated:January 23, 2026 at 04:16 PM
Rooms and interior
- Bedrooms:4
- Total bathrooms:3
- Full bathrooms:3
- Living area:3,592 sq. ft.
Heating and cooling
- Cooling:Central Air
- Heating:Central
Structure and exterior
- Year built:1921
- Building area:3,592 sq. ft.
- Lot area:0.15 Acres
Schools
- High school:STAUNTON
- Middle school:Shelburne
- Elementary school:T.C. McSwain
Utilities
- Water:Public
- Sewer:Public Sewer
Finances and disclosures
- Price:$619,900
- Price per sq. ft.:$172.58
- Tax amount:$2,820 (2025)
New listings near 729 Selma Blvd
- New
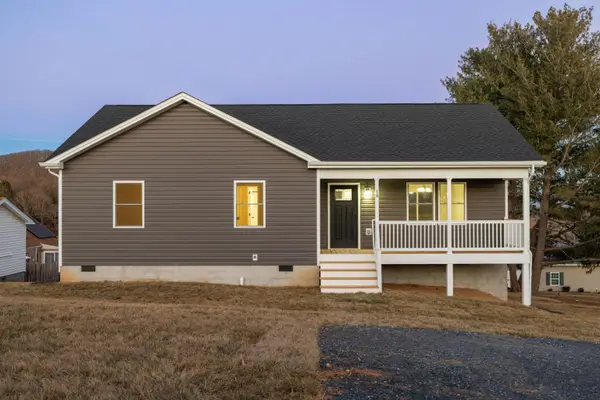 $309,490Active3 beds 2 baths1,200 sq. ft.
$309,490Active3 beds 2 baths1,200 sq. ft.14 Grand View, Staunton, VA 24401
MLS# 672722Listed by: OLD DOMINION REALTY INC - AUGUSTA - Open Sat, 1 to 3pmNew
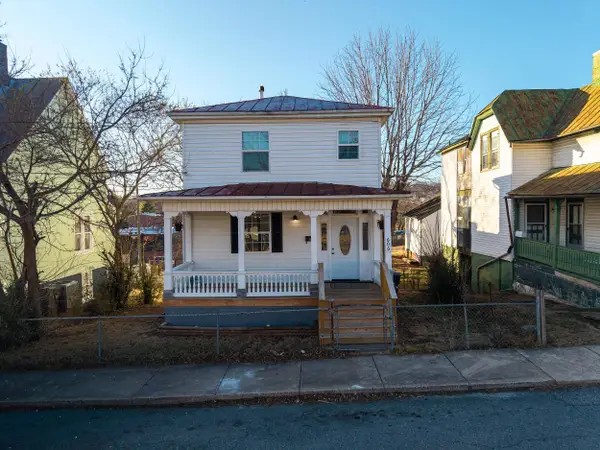 $255,000Active3 beds 1 baths2,880 sq. ft.
$255,000Active3 beds 1 baths2,880 sq. ft.606 Winthrop St, Staunton, VA 24401
MLS# 672719Listed by: HOMEGROWN REAL ESTATE - New
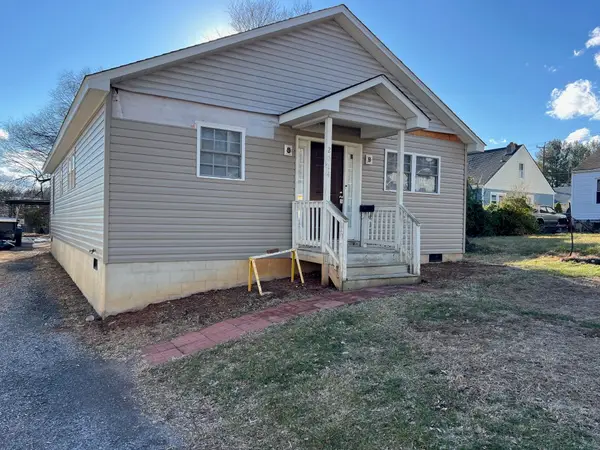 $269,900Active3 beds 2 baths1,288 sq. ft.
$269,900Active3 beds 2 baths1,288 sq. ft.2014 First St, Staunton, VA 24401
MLS# 672620Listed by: REAL ESTATE PLUS - New
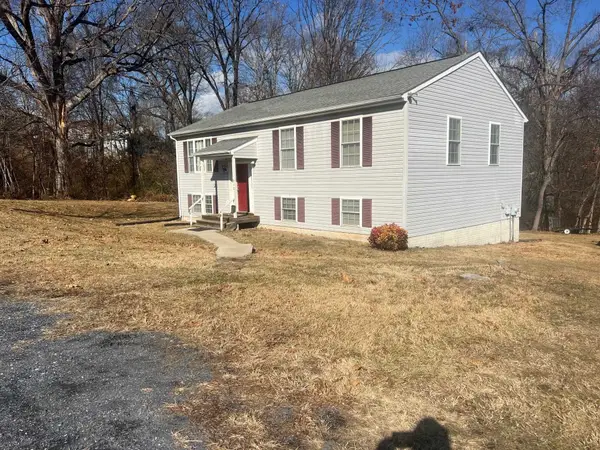 $270,510Active3 beds 2 baths2,464 sq. ft.
$270,510Active3 beds 2 baths2,464 sq. ft.512 F St, Staunton, VA 24401
MLS# 672617Listed by: REAL ESTATE PLUS - New
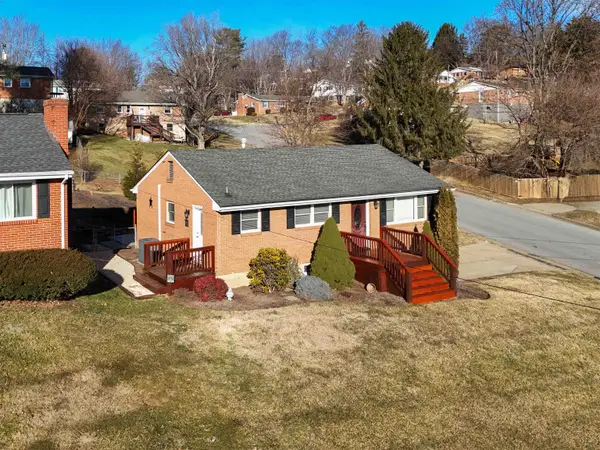 $349,900Active3 beds 2 baths1,976 sq. ft.
$349,900Active3 beds 2 baths1,976 sq. ft.1198 Spaulding St, Staunton, VA 24401
MLS# 672585Listed by: REAL ESTATE PLUS - New
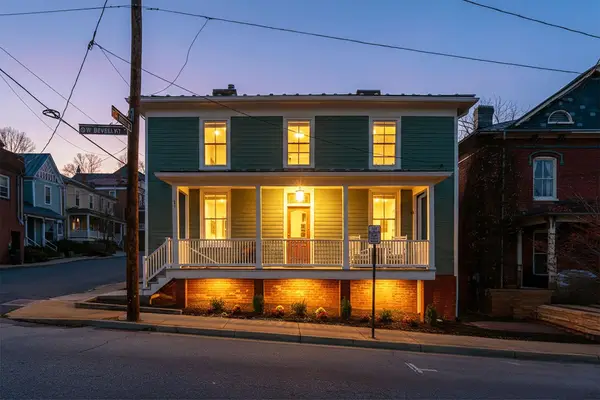 $475,000Active3 beds 4 baths2,860 sq. ft.
$475,000Active3 beds 4 baths2,860 sq. ft.309 Beverley St W, Staunton, VA 24401
MLS# 672546Listed by: DICK FIREBAUGH REAL ESTATE - New
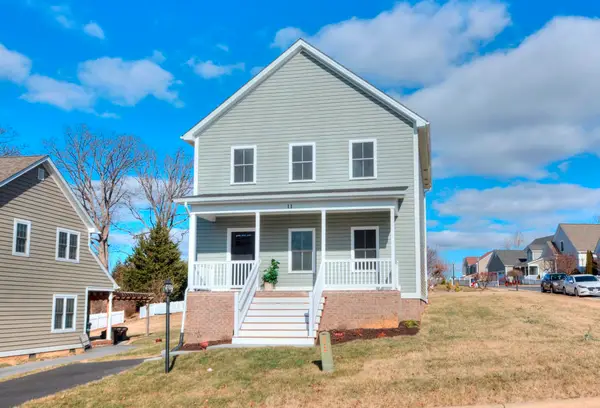 $385,000Active3 beds 3 baths1,600 sq. ft.
$385,000Active3 beds 3 baths1,600 sq. ft.11 Topside Cir, Staunton, VA 24401
MLS# 672524Listed by: HELP-U-SELL DIRECT SAVINGS REAL ESTATE 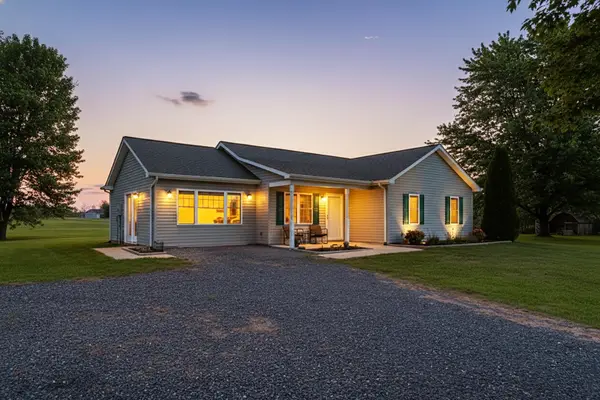 $335,000Pending3 beds 2 baths1,244 sq. ft.
$335,000Pending3 beds 2 baths1,244 sq. ft.331 Stone Branch Rd, Staunton, VA 24401
MLS# 672484Listed by: FREEDOM REALTY GROUP LLC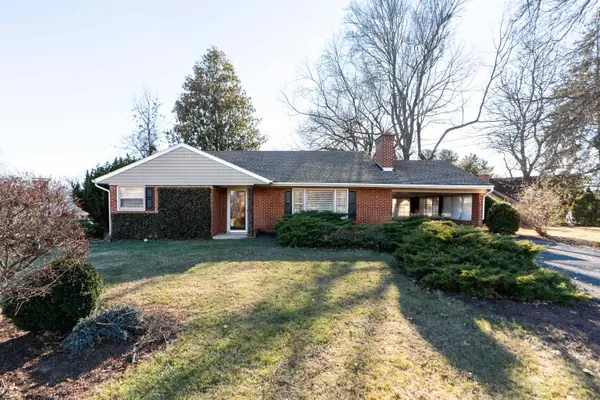 $325,000Pending2 beds 2 baths3,180 sq. ft.
$325,000Pending2 beds 2 baths3,180 sq. ft.301 Valley View Dr, Staunton, VA 24401
MLS# 672472Listed by: NEST REALTY GROUP STAUNTON- Open Sat, 10am to 6pmNew
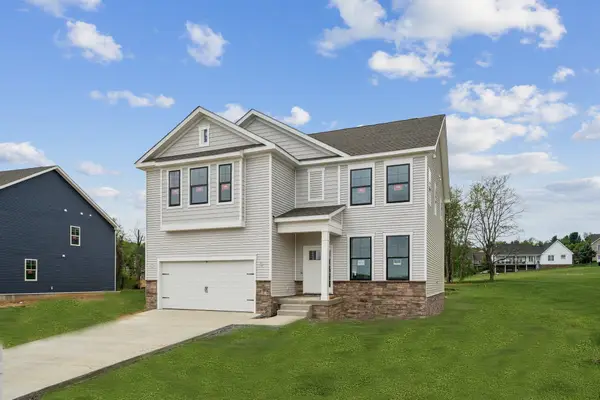 $537,490Active4 beds 3 baths2,641 sq. ft.
$537,490Active4 beds 3 baths2,641 sq. ft.74 Avonwoods Dr, Staunton, VA 24401
MLS# 672469Listed by: D.R. HORTON REALTY OF VIRGINIA LLC
