746 Christians Creek Rd, Staunton, VA 24401
Local realty services provided by:Better Homes and Gardens Real Estate Pathways
746 Christians Creek Rd,Staunton, VA 24401
$924,900
- 4 Beds
- 3 Baths
- 4,674 sq. ft.
- Single family
- Active
Listed by: alicia farmer real estate group llc. team
Office: nest realty group staunton
MLS#:670898
Source:CHARLOTTESVILLE
Price summary
- Price:$924,900
- Price per sq. ft.:$197.88
About this home
Country Cape Cod with Magnolia Charm! Plant your horses and your dreams on this 23+ acre retreat with pastoral and mountain views, privacy, and room to grow. This property feels exceptionally private while still being just minutes from the interstate, offering the perfect blend of seclusion and convenience. Inside, enjoy sun-filled open spaces, a grand two-story great room and dining area, and a renovated chef’s kitchen with gas range and high-end finishes. The main-level primary suite features a two-person tiled shower, large soaking tub, and walk-in closet. A main-floor office serves as a fourth bedroom/nursery, while two spacious upstairs bedrooms each offer walk-in closets. The full unfinished basement provides great ceiling height and space for expansion. Outside, relax on the wrap-around porch or deck with gazebo, perfect for entertaining. Property includes an oversized detached garage, barn set up for three horses with separate electric meter, 4-board fencing, and excellent hunting. Newer roof, tons of closet space, and convenient yet private location complete this dream property!
Contact an agent
Home facts
- Year built:1997
- Listing ID #:670898
- Added:97 day(s) ago
- Updated:February 14, 2026 at 03:50 PM
Rooms and interior
- Bedrooms:4
- Total bathrooms:3
- Full bathrooms:2
- Half bathrooms:1
- Living area:4,674 sq. ft.
Heating and cooling
- Cooling:Central Air
- Heating:Central, Heat Pump, Propane
Structure and exterior
- Year built:1997
- Building area:4,674 sq. ft.
- Lot area:23.23 Acres
Schools
- High school:Riverheads
- Middle school:Riverheads
- Elementary school:Riverheads
Utilities
- Water:Private, Well
- Sewer:Septic Tank
Finances and disclosures
- Price:$924,900
- Price per sq. ft.:$197.88
- Tax amount:$3,137 (2025)
New listings near 746 Christians Creek Rd
- New
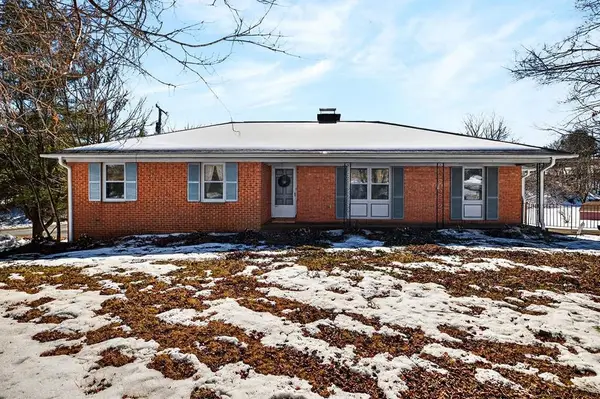 $350,000Active3 beds 3 baths3,399 sq. ft.
$350,000Active3 beds 3 baths3,399 sq. ft.736 Middlebrook Rd, Staunton, VA 24401
MLS# 673207Listed by: NEST REALTY GROUP STAUNTON - Open Sat, 12 to 2pmNew
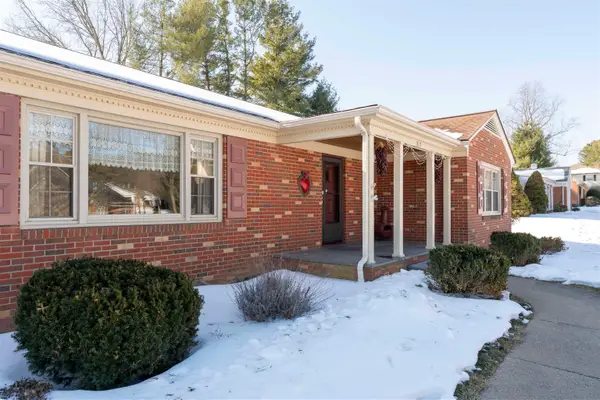 $396,000Active3 beds 4 baths4,685 sq. ft.
$396,000Active3 beds 4 baths4,685 sq. ft.317 Windemere Dr, Staunton, VA 24401
MLS# 673198Listed by: EXP REALTY LLC - Open Sun, 2 to 4pmNew
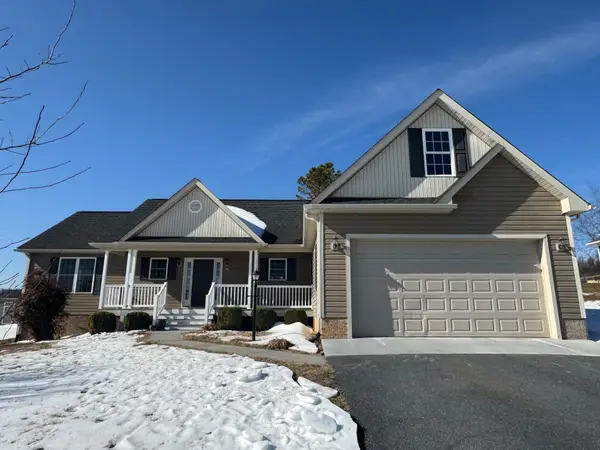 $429,900Active3 beds 2 baths2,562 sq. ft.
$429,900Active3 beds 2 baths2,562 sq. ft.32 Riverhead Dr, Staunton, VA 24401
MLS# 673156Listed by: AMERICAN REAL ESTATE - Open Sat, 10am to 6pmNew
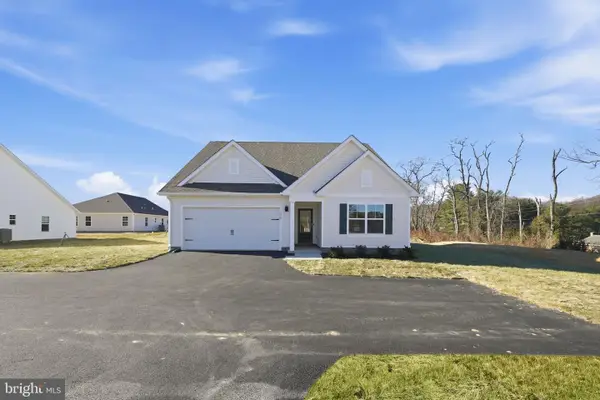 $464,290Active4 beds 2 baths1,698 sq. ft.
$464,290Active4 beds 2 baths1,698 sq. ft.279 Heather Ln, STAUNTON, VA 24401
MLS# VAAG2002742Listed by: D R HORTON REALTY OF VIRGINIA LLC - New
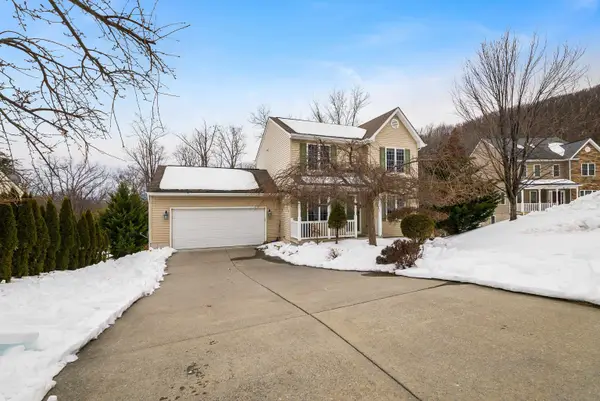 $350,000Active4 beds 4 baths2,734 sq. ft.
$350,000Active4 beds 4 baths2,734 sq. ft.425 Campbell St, Staunton, VA 24401
MLS# 673105Listed by: LONG & FOSTER REAL ESTATE INC STAUNTON/WAYNESBORO - New
 $268,000Active3 beds 2 baths2,192 sq. ft.
$268,000Active3 beds 2 baths2,192 sq. ft.3008 Westside Dr., STAUNTON, VA 24401
MLS# VASC2000784Listed by: KELLER WILLIAMS FAIRFAX GATEWAY 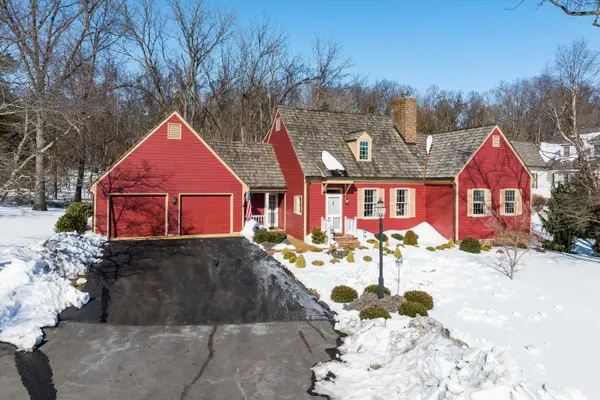 $499,000Pending4 beds 3 baths2,499 sq. ft.
$499,000Pending4 beds 3 baths2,499 sq. ft.305 Kings Sq, Staunton, VA 24401
MLS# 673075Listed by: EXP REALTY LLC- New
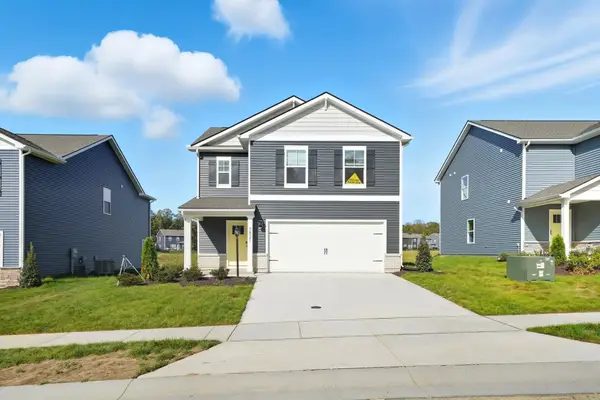 $370,790Active3 beds 3 baths2,052 sq. ft.
$370,790Active3 beds 3 baths2,052 sq. ft.114 Meadow Ridge Way, Staunton, VA 24401
MLS# 672962Listed by: D.R. HORTON REALTY OF VIRGINIA LLC 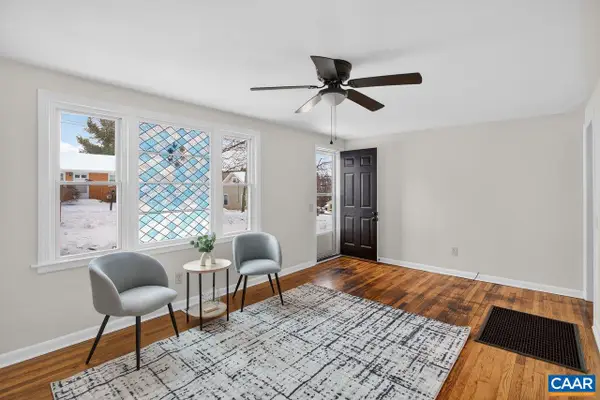 $209,900Pending2 beds 1 baths720 sq. ft.
$209,900Pending2 beds 1 baths720 sq. ft.323 Driscoll St, STAUNTON, VA 24401
MLS# 672913Listed by: FATHOM REALTY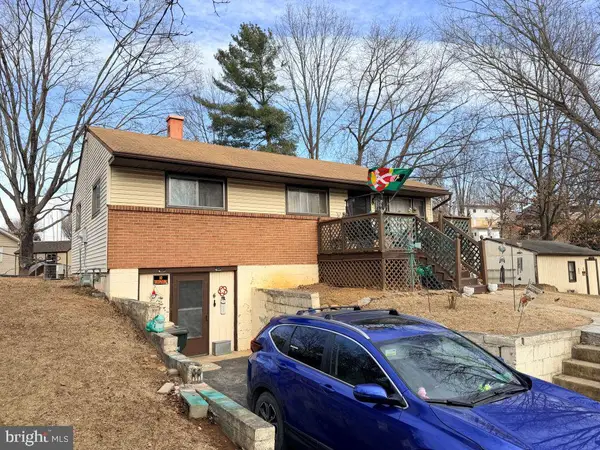 $204,900Active3 beds 2 baths1,008 sq. ft.
$204,900Active3 beds 2 baths1,008 sq. ft.312 Devon Rd, STAUNTON, VA 24401
MLS# VASC2000780Listed by: THE GREENE REALTY GROUP

