8 Mcilwee Ln, Staunton, VA 24401
Local realty services provided by:Better Homes and Gardens Real Estate Pathways
Listed by: myra beams
Office: real broker llc.
MLS#:670840
Source:CHARLOTTESVILLE
Price summary
- Price:$484,000
- Price per sq. ft.:$145.17
About this home
Welcome to this beautifully crafted custom home, perfectly positioned on a level, fenced corner lot in the desirable Riverheads District. A charming wraparound front porch invites you in and extends to the fenced backyard, where a spacious deck and patio area create the perfect setting for entertaining family and friends. Step inside to an impressive entryway featuring a staircase and gleaming hardwood floors that flow throughout the main and second levels. The open-concept layout showcases 9-foot ceilings, a cozy gas fireplace, and a bright living room seamlessly connected to the kitchen and dining area. Step out onto the covered 12x12 deck and take in breathtaking mountain views while enjoying your morning coffee. Upstairs, you’ll find two generously sized bedrooms, a full bath, and an exceptional primary suite. The owner’s retreat features elegant tray ceilings, a luxurious ensuite bath, and an attached bonus room—perfect for an office, dressing room, or additional storage. The enormous walk-in closet is truly a dream come true! The finished walkout basement offers even more space with an additional bedroom, full bath, rec room and family room. Thoughtfully designed and meticulously maintained! Freshly painted and ready to go!
Contact an agent
Home facts
- Year built:2018
- Listing ID #:670840
- Added:41 day(s) ago
- Updated:December 19, 2025 at 08:42 AM
Rooms and interior
- Bedrooms:4
- Total bathrooms:4
- Full bathrooms:3
- Half bathrooms:1
- Living area:3,334 sq. ft.
Heating and cooling
- Cooling:Central Air, Heat Pump
- Heating:Heat Pump
Structure and exterior
- Year built:2018
- Building area:3,334 sq. ft.
- Lot area:0.21 Acres
Schools
- High school:Riverheads
- Middle school:Riverheads
- Elementary school:Riverheads
Utilities
- Water:Public
- Sewer:Public Sewer
Finances and disclosures
- Price:$484,000
- Price per sq. ft.:$145.17
- Tax amount:$2,224 (2024)
New listings near 8 Mcilwee Ln
- New
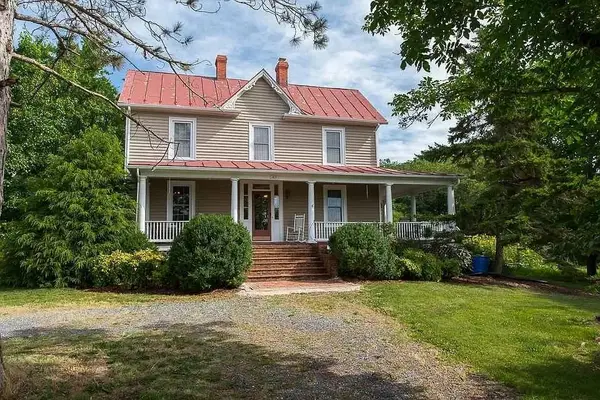 $650,000Active4 beds 4 baths4,650 sq. ft.
$650,000Active4 beds 4 baths4,650 sq. ft.163 Pleasant View Rd, Staunton, VA 24401
MLS# 671903Listed by: LONG & FOSTER REAL ESTATE INC STAUNTON/WAYNESBORO - New
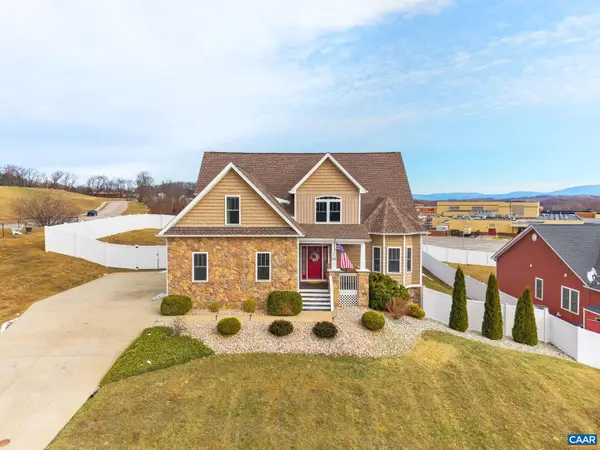 $525,000Active4 beds 3 baths2,563 sq. ft.
$525,000Active4 beds 3 baths2,563 sq. ft.89 Hull Hills Ln, STAUNTON, VA 24401
MLS# 671877Listed by: AVENUE REALTY, LLC - New
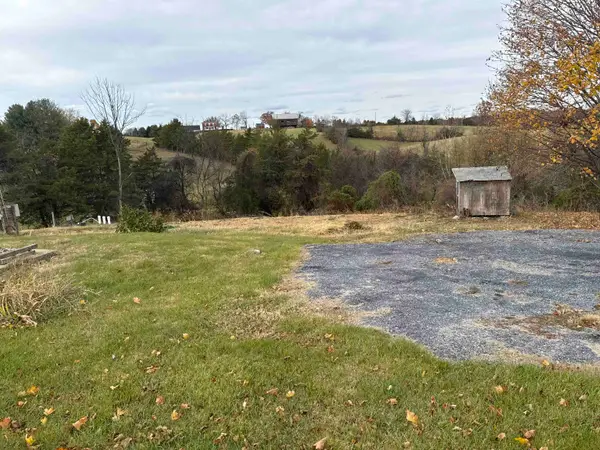 $65,000Active1 Acres
$65,000Active1 Acres382 Sangers Ln, Staunton, VA 24401
MLS# 671854Listed by: AUGUSTA REALTY GROUP - New
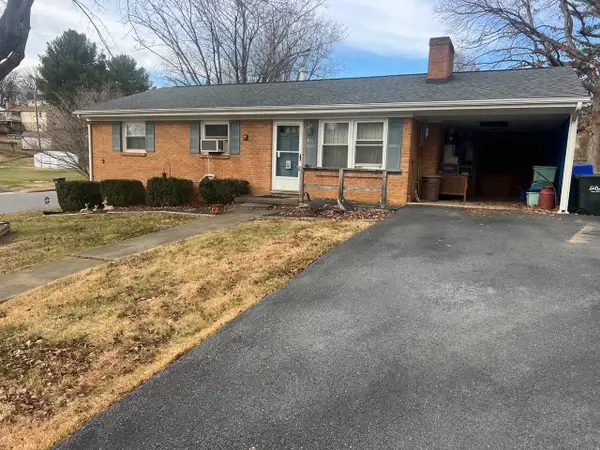 $234,750Active3 beds 3 baths2,148 sq. ft.
$234,750Active3 beds 3 baths2,148 sq. ft.84 Hudson Ave, Staunton, VA 24401
MLS# 671847Listed by: REAL ESTATE PLUS - New
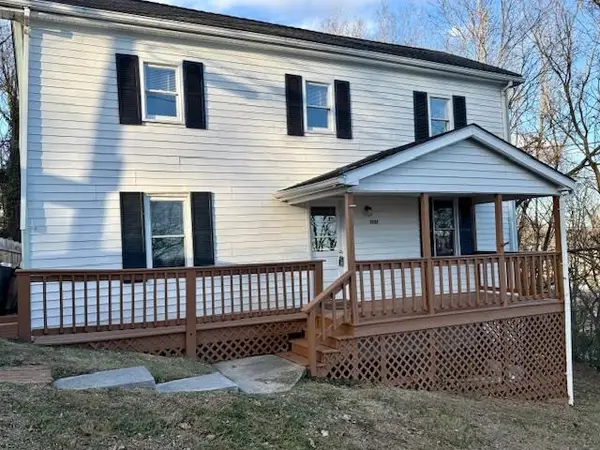 $195,000Active2 beds 2 baths1,360 sq. ft.
$195,000Active2 beds 2 baths1,360 sq. ft.1127 Johnson St W, Staunton, VA 24401
MLS# 671792Listed by: PREMIER PROPERTIES 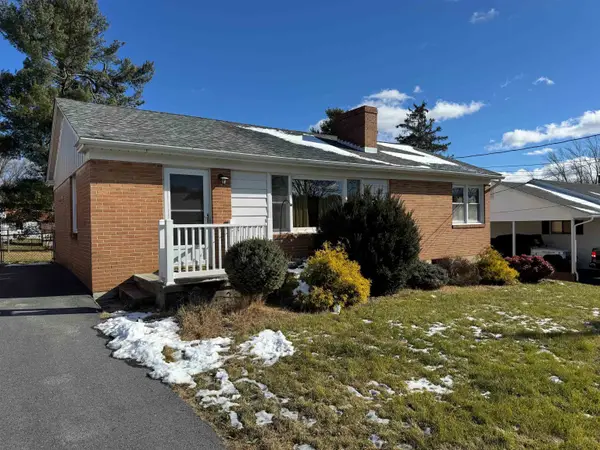 $259,900Pending3 beds 1 baths2,050 sq. ft.
$259,900Pending3 beds 1 baths2,050 sq. ft.209 George St, Staunton, VA 24401
MLS# 671787Listed by: RE/MAX ADVANTAGE-WAYNESBORO- New
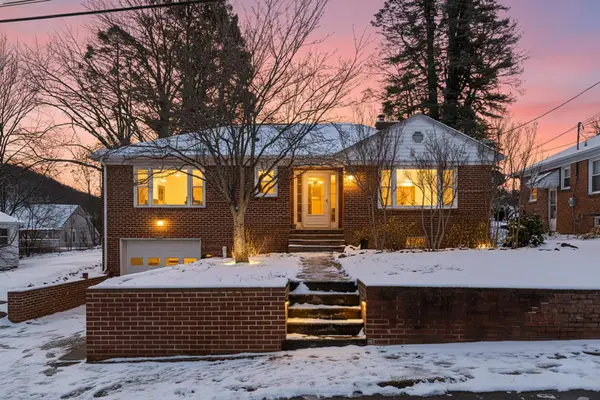 $284,900Active4 beds 2 baths2,828 sq. ft.
$284,900Active4 beds 2 baths2,828 sq. ft.507 Gaymont Pl, Staunton, VA 24401
MLS# 671777Listed by: TERRAMARK REALTY LLC - New
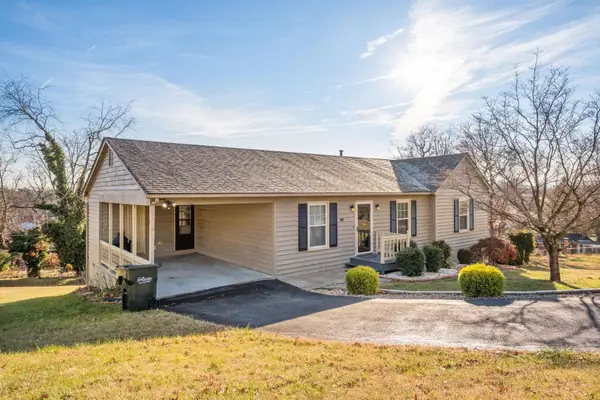 $299,000Active3 beds 2 baths1,644 sq. ft.
$299,000Active3 beds 2 baths1,644 sq. ft.619 Essex Dr, Staunton, VA 24401
MLS# 671771Listed by: KELLER WILLIAMS ALLIANCE 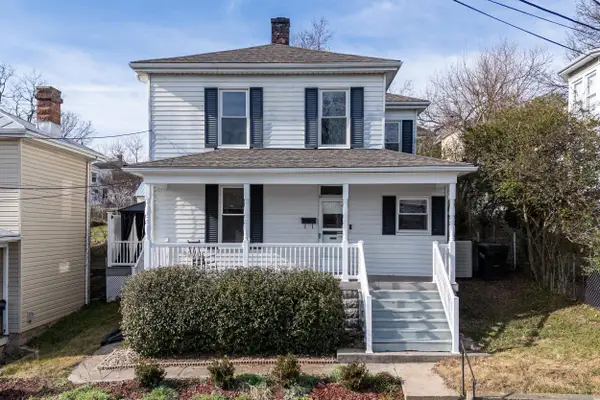 $275,000Pending3 beds 2 baths2,452 sq. ft.
$275,000Pending3 beds 2 baths2,452 sq. ft.422 Baltimore Ave, Staunton, VA 24401
MLS# 671697Listed by: FUNKHOUSER REAL ESTATE GROUP- New
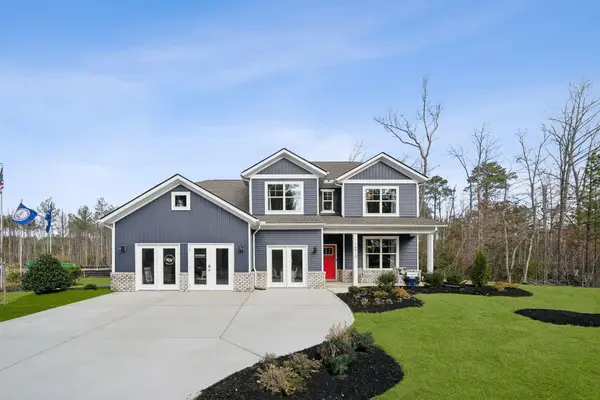 $590,790Active5 beds 4 baths3,817 sq. ft.
$590,790Active5 beds 4 baths3,817 sq. ft.Lot 72 Avonwoods Dr, Staunton, VA 24401
MLS# 671698Listed by: D.R. HORTON REALTY OF VIRGINIA LLC
