82 Smoky Row Rd, Staunton, VA 24401
Local realty services provided by:Better Homes and Gardens Real Estate Pathways
82 Smoky Row Rd,Staunton, VA 24401
$549,000
- 3 Beds
- 3 Baths
- 4,020 sq. ft.
- Single family
- Pending
Listed by: david galgano
Office: nest realty harrisonburg
MLS#:670848
Source:CHARLOTTESVILLE
Price summary
- Price:$549,000
- Price per sq. ft.:$136.57
About this home
Charming country setting with a convenient commute to Staunton, Harrisonburg and Charlottesville. Custom-built 3 bedroom home set on 2.44 acres! Owners have added immaculate wrap around deck (648 sq feet) and re-worked the kitchen to provide more space and vastly improved use. Main level features hardwood floors throughout, one small bedroom, full bath, laundry, huge living room and a central woodstove to provide heat to both levels. The kitchen offers honey-stained cabinets and convenient slide-out lower shelving, floor-to-ceiling cabinet pantry, an island and double wall-ovens. Upstairs you find two-bedroom suites and a common area useful for a reading nook or hobby space. The heated, unfinished basement with walk-out provides the potential for more finished space. Home has low maintenance exterior, screened porch, and a huge yard with southern exposure and sunny garden spots. The attached, extra-wide 2-car garage is fully insulated and provides direct access to new deck, easy access to indoor wood storage/closet and pull down stairs for plenty of storage above.
Contact an agent
Home facts
- Year built:2015
- Listing ID #:670848
- Added:7 day(s) ago
- Updated:November 15, 2025 at 09:07 AM
Rooms and interior
- Bedrooms:3
- Total bathrooms:3
- Full bathrooms:3
- Living area:4,020 sq. ft.
Heating and cooling
- Cooling:Central Air
- Heating:Central, Electric, Heat Pump
Structure and exterior
- Year built:2015
- Building area:4,020 sq. ft.
- Lot area:2.44 Acres
Schools
- High school:Riverheads
- Middle school:Riverheads
- Elementary school:Riverheads
Utilities
- Water:Private, Well
- Sewer:Conventional Sewer
Finances and disclosures
- Price:$549,000
- Price per sq. ft.:$136.57
- Tax amount:$2,319 (2025)
New listings near 82 Smoky Row Rd
- New
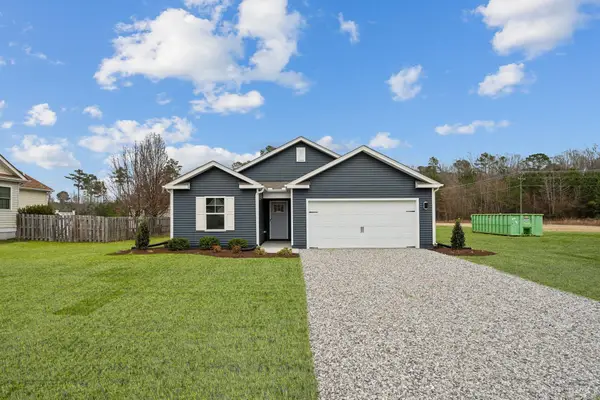 $362,790Active3 beds 2 baths1,738 sq. ft.
$362,790Active3 beds 2 baths1,738 sq. ft.102 Fieldcrest Ln, Staunton, VA 24401
MLS# 671135Listed by: D.R. HORTON REALTY OF VIRGINIA LLC - New
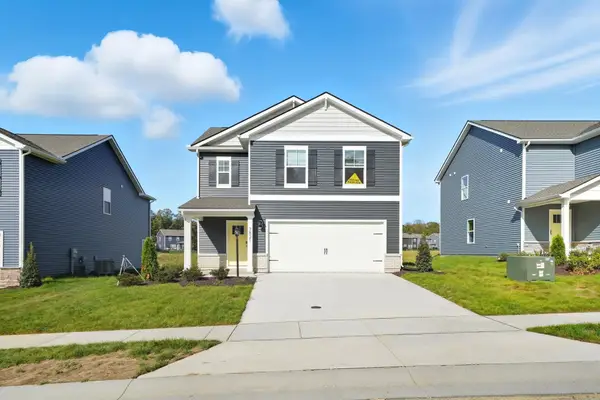 $372,790Active3 beds 3 baths2,052 sq. ft.
$372,790Active3 beds 3 baths2,052 sq. ft.106 Fieldcrest Ln, Staunton, VA 24401
MLS# 671136Listed by: D.R. HORTON REALTY OF VIRGINIA LLC - New
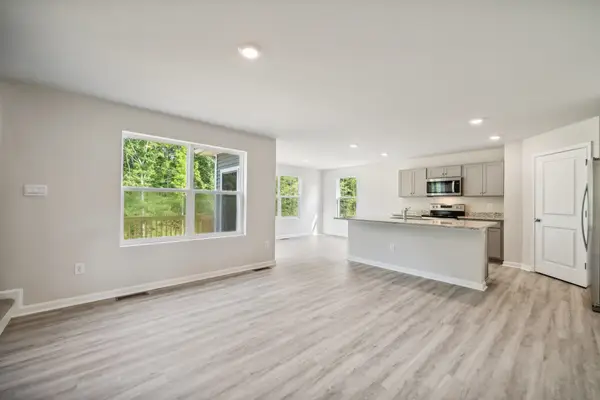 $372,790Active3 beds 3 baths2,060 sq. ft.
$372,790Active3 beds 3 baths2,060 sq. ft.103 Meadow Ridge Way, Staunton, VA 24401
MLS# 671114Listed by: D.R. HORTON REALTY OF VIRGINIA LLC - New
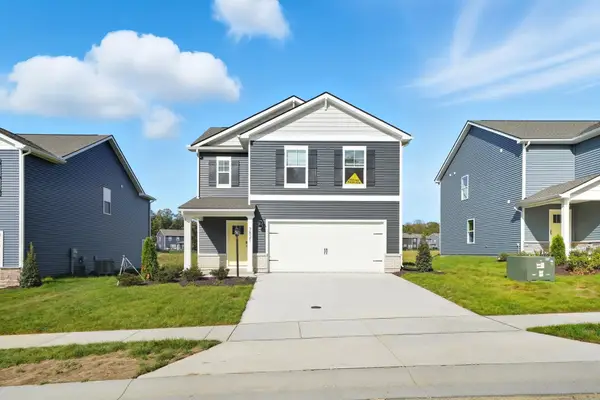 $372,790Active3 beds 3 baths2,052 sq. ft.
$372,790Active3 beds 3 baths2,052 sq. ft.106 Meadow Ridge Way, Staunton, VA 24401
MLS# 671115Listed by: D.R. HORTON REALTY OF VIRGINIA LLC - New
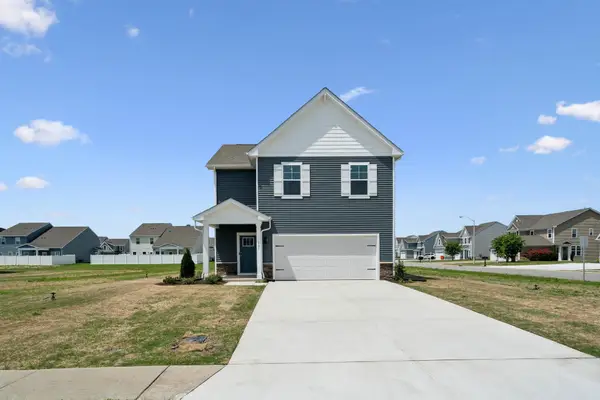 $387,790Active3 beds 3 baths2,348 sq. ft.
$387,790Active3 beds 3 baths2,348 sq. ft.108 Meadow Ridge Way, Staunton, VA 24401
MLS# 671116Listed by: D.R. HORTON REALTY OF VIRGINIA LLC - New
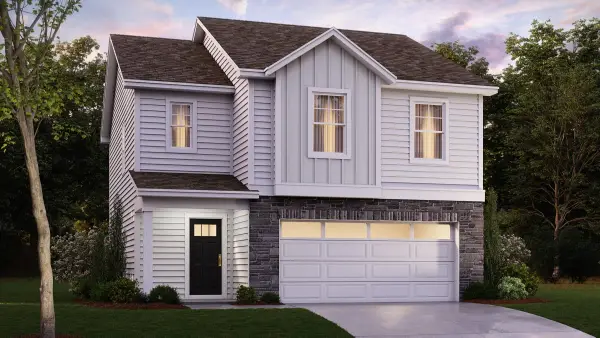 $372,790Active3 beds 3 baths2,060 sq. ft.
$372,790Active3 beds 3 baths2,060 sq. ft.110 Meadow Ridge Way, Staunton, VA 24401
MLS# 671117Listed by: D.R. HORTON REALTY OF VIRGINIA LLC - New
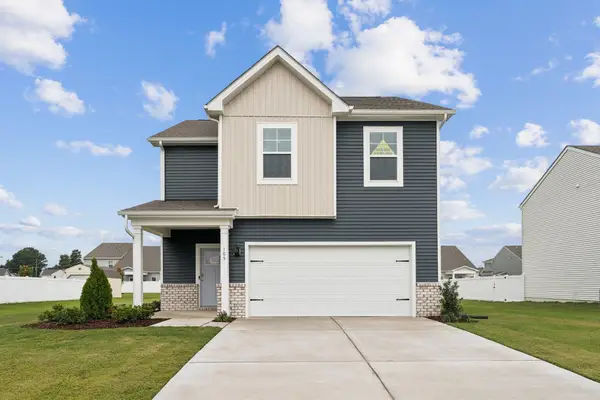 $387,790Active3 beds 3 baths2,359 sq. ft.
$387,790Active3 beds 3 baths2,359 sq. ft.112 Meadow Ridge Way, Staunton, VA 24401
MLS# 671118Listed by: D.R. HORTON REALTY OF VIRGINIA LLC - New
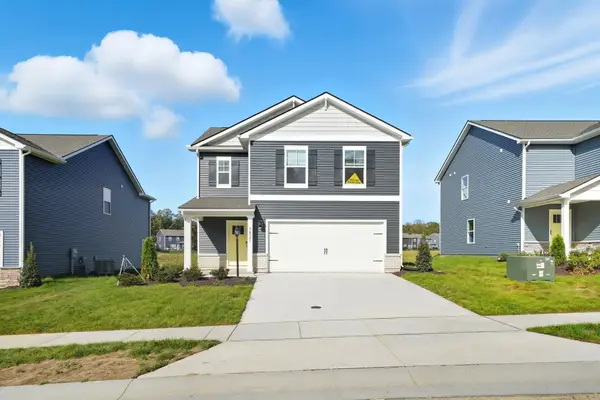 $372,790Active3 beds 3 baths2,052 sq. ft.
$372,790Active3 beds 3 baths2,052 sq. ft.114 Meadow Ridge Way, Staunton, VA 24401
MLS# 671119Listed by: D.R. HORTON REALTY OF VIRGINIA LLC - New
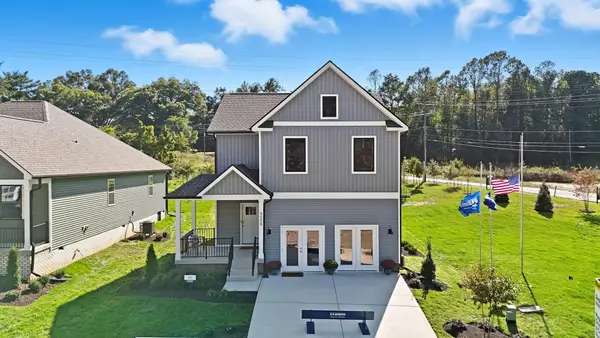 $432,790Active3 beds 3 baths2,615 sq. ft.
$432,790Active3 beds 3 baths2,615 sq. ft.113 Meadow Ridge Way, Staunton, VA 24401
MLS# 671121Listed by: D.R. HORTON REALTY OF VIRGINIA LLC - New
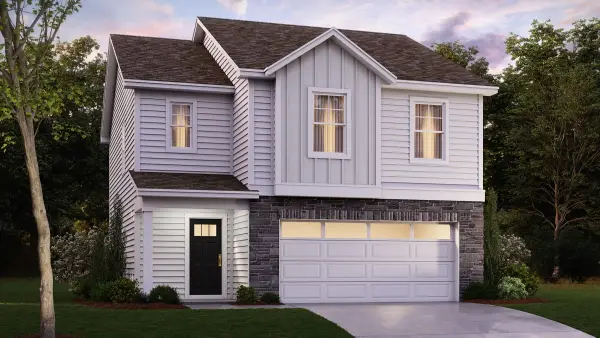 $372,790Active3 beds 3 baths2,060 sq. ft.
$372,790Active3 beds 3 baths2,060 sq. ft.111 Meadow Ridge Way, Staunton, VA 24401
MLS# 671122Listed by: D.R. HORTON REALTY OF VIRGINIA LLC
