917 Beverley St W, Staunton, VA 22980
Local realty services provided by:Better Homes and Gardens Real Estate Pathways
917 Beverley St W,Staunton, VA 22980
$325,000
- 3 Beds
- 3 Baths
- 1,440 sq. ft.
- Single family
- Active
Listed by: kk homes team
Office: long & foster real estate inc staunton/waynesboro
MLS#:670124
Source:CHARLOTTESVILLE
Price summary
- Price:$325,000
- Price per sq. ft.:$225.69
About this home
Welcome to this unique 3-bedroom, 2.5-bath home, a beautifully reimagined former neighborhood store located in Staunton’s desirable Historic Newtown District. Completely stripped to the studs and fully renovated in 2021, this property blends historic charm with modern comfort. Featuring gorgeous hardwood floors, distinctive character, and thoughtful updates throughout, this home offers both style and functionality. The terraced, hardscaped backyard provides a private retreat — perfect for relaxing or entertaining. Ideally situated close to downtown Staunton’s restaurants, shops, and entertainment, with convenient access to the interstate. Centrally located between Charlottesville and Harrisonburg, this home combines small-town charm with easy regional connectivity.
Contact an agent
Home facts
- Year built:1900
- Listing ID #:670124
- Added:100 day(s) ago
- Updated:January 23, 2026 at 09:40 PM
Rooms and interior
- Bedrooms:3
- Total bathrooms:3
- Full bathrooms:2
- Half bathrooms:1
- Living area:1,440 sq. ft.
Heating and cooling
- Cooling:Central Air
- Heating:Central
Structure and exterior
- Year built:1900
- Building area:1,440 sq. ft.
- Lot area:0.07 Acres
Schools
- High school:STAUNTON
- Middle school:Shelburne
- Elementary school:T.C. McSwain
Utilities
- Water:Public
- Sewer:Public Sewer
Finances and disclosures
- Price:$325,000
- Price per sq. ft.:$225.69
- Tax amount:$2,816 (2025)
New listings near 917 Beverley St W
- New
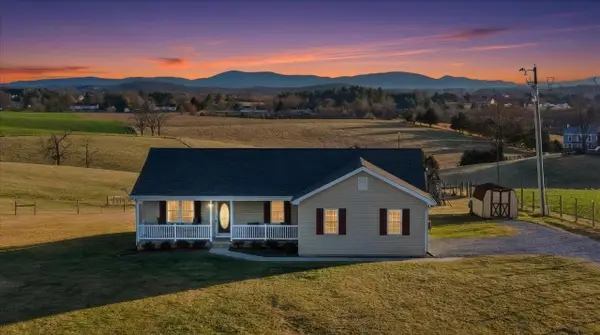 $375,000Active3 beds 2 baths2,026 sq. ft.
$375,000Active3 beds 2 baths2,026 sq. ft.311 Swisher Rd, Staunton, VA 24401
MLS# 672756Listed by: LONG & FOSTER REAL ESTATE INC STAUNTON/WAYNESBORO - New
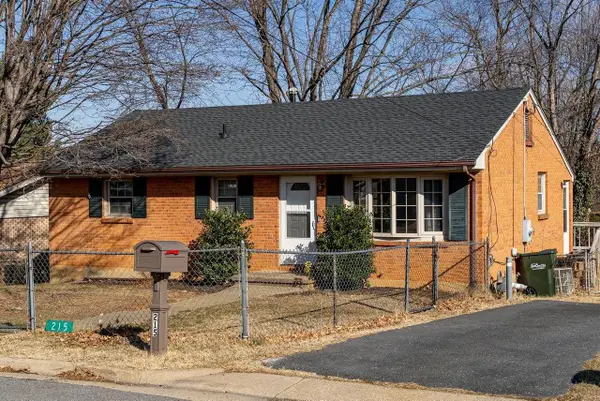 $266,900Active3 beds 1 baths1,950 sq. ft.
$266,900Active3 beds 1 baths1,950 sq. ft.215 George St, Staunton, VA 24401
MLS# 672757Listed by: KLINE MAY REALTY - New
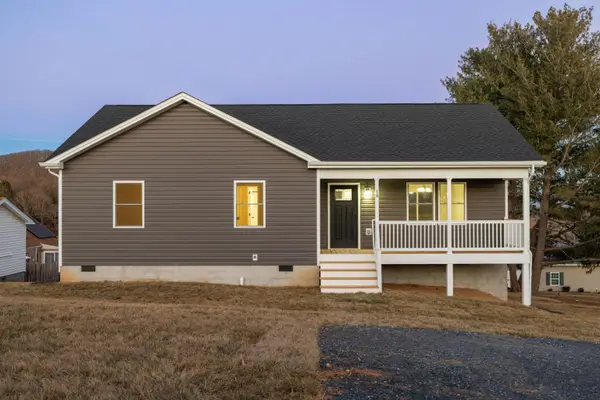 $309,490Active3 beds 2 baths1,200 sq. ft.
$309,490Active3 beds 2 baths1,200 sq. ft.14 Grand View, Staunton, VA 24401
MLS# 672722Listed by: OLD DOMINION REALTY INC - AUGUSTA - Open Sat, 1 to 3pmNew
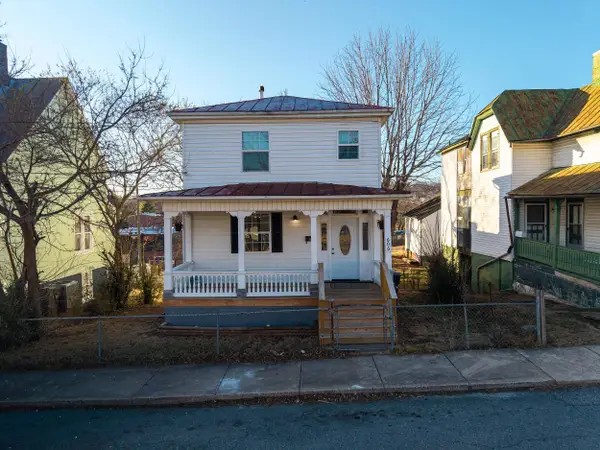 $255,000Active3 beds 1 baths2,880 sq. ft.
$255,000Active3 beds 1 baths2,880 sq. ft.606 Winthrop St, Staunton, VA 24401
MLS# 672719Listed by: HOMEGROWN REAL ESTATE - New
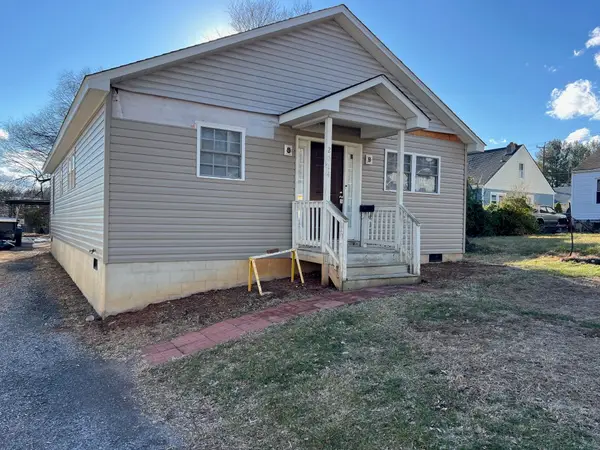 $269,900Active3 beds 2 baths1,288 sq. ft.
$269,900Active3 beds 2 baths1,288 sq. ft.2014 First St, Staunton, VA 24401
MLS# 672620Listed by: REAL ESTATE PLUS - New
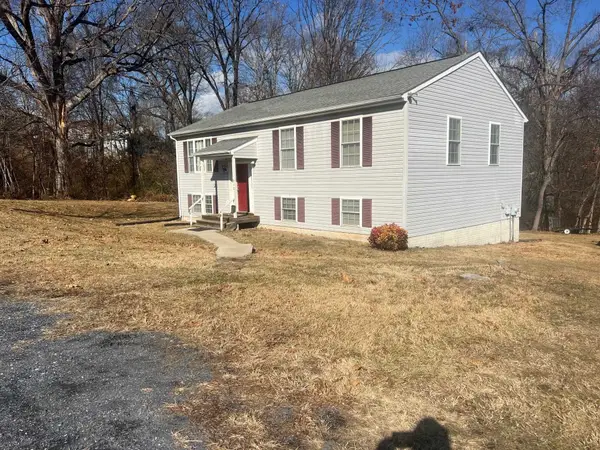 $270,510Active3 beds 2 baths2,464 sq. ft.
$270,510Active3 beds 2 baths2,464 sq. ft.512 F St, Staunton, VA 24401
MLS# 672617Listed by: REAL ESTATE PLUS - New
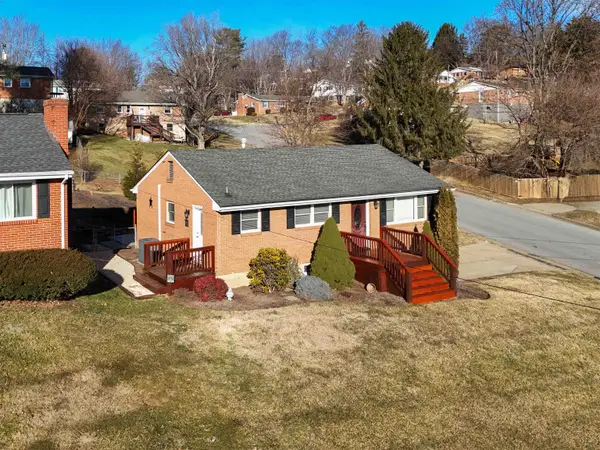 $349,900Active3 beds 2 baths1,976 sq. ft.
$349,900Active3 beds 2 baths1,976 sq. ft.1198 Spaulding St, Staunton, VA 24401
MLS# 672585Listed by: REAL ESTATE PLUS - New
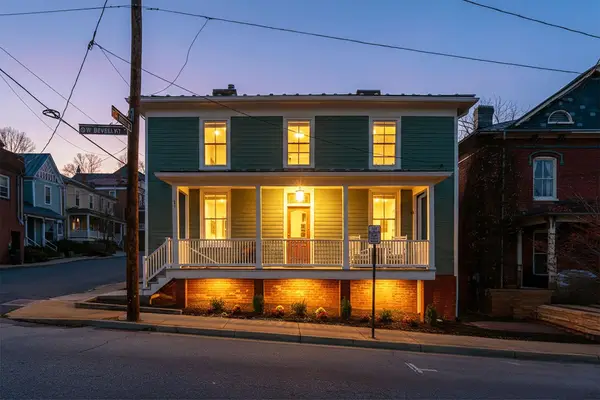 $475,000Active3 beds 4 baths2,860 sq. ft.
$475,000Active3 beds 4 baths2,860 sq. ft.309 Beverley St W, Staunton, VA 24401
MLS# 672546Listed by: DICK FIREBAUGH REAL ESTATE - New
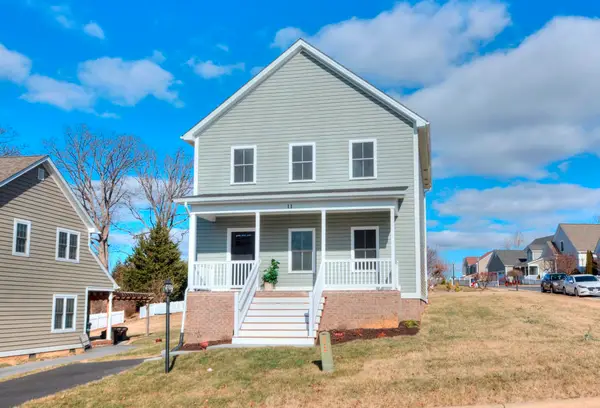 $385,000Active3 beds 3 baths1,600 sq. ft.
$385,000Active3 beds 3 baths1,600 sq. ft.11 Topside Cir, Staunton, VA 24401
MLS# 672524Listed by: HELP-U-SELL DIRECT SAVINGS REAL ESTATE 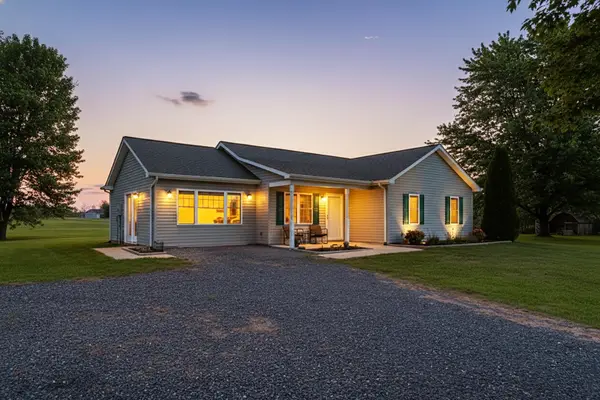 $335,000Pending3 beds 2 baths1,244 sq. ft.
$335,000Pending3 beds 2 baths1,244 sq. ft.331 Stone Branch Rd, Staunton, VA 24401
MLS# 672484Listed by: FREEDOM REALTY GROUP LLC
