919 Stuart St, Staunton, VA 24401
Local realty services provided by:Better Homes and Gardens Real Estate Pathways
919 Stuart St,Staunton, VA 24401
$338,900
- 3 Beds
- 2 Baths
- 1,404 sq. ft.
- Single family
- Active
Listed by: lynn herman
Office: premier properties
MLS#:671428
Source:CHARLOTTESVILLE
Price summary
- Price:$338,900
- Price per sq. ft.:$241.38
About this home
A complete re-imagination of a Staunton classic. This beautifully renovated home blends character with modern comfort, offering a thoughtful floorplan and intentional comfort at every turn. Nearly every element is brand new - plumbing, electrical, mini-splits, heat pump, windows & doors, insulation, roof, water heater, kitchen, baths... you get it. Step inside to soaring vaulted ceilings, warm original hardwood floors in the living areas and upstairs bedrooms, and a sleek electric fireplace with stone surround. The brand new kitchen features crisp cabinetry, granite countertops, and modern fixtures. The first-floor primary offers convenience with an en-suite bath and shower, while the new laundry area adds ease to everyday living. Upstairs, redesigned stairs lead to hardowwd floors and nicely appointed spaces. Fresh paint inside and out creates a clean, welcoming feel, and off-street parking add a true "in-town" convenience. Move-in ready, fully renewed, and waiting to welcome you home. A sweet find in Staunton - modern practicality, timeless charm, and a renovation done right.
Contact an agent
Home facts
- Year built:1900
- Listing ID #:671428
- Added:46 day(s) ago
- Updated:December 19, 2025 at 08:41 PM
Rooms and interior
- Bedrooms:3
- Total bathrooms:2
- Full bathrooms:2
- Living area:1,404 sq. ft.
Heating and cooling
- Cooling:Ductless
- Heating:Heat Pump
Structure and exterior
- Year built:1900
- Building area:1,404 sq. ft.
- Lot area:0.14 Acres
Schools
- High school:Staunton
- Middle school:Shelburne
- Elementary school:A.R. Ware
Utilities
- Water:Public
- Sewer:Public Sewer
Finances and disclosures
- Price:$338,900
- Price per sq. ft.:$241.38
- Tax amount:$1,333 (2025)
New listings near 919 Stuart St
- New
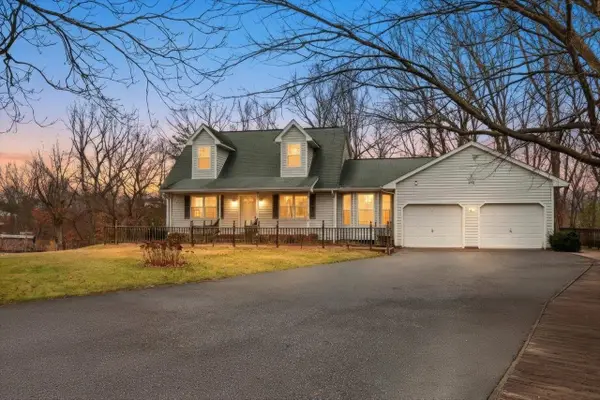 $330,000Active3 beds 3 baths2,866 sq. ft.
$330,000Active3 beds 3 baths2,866 sq. ft.61 Hillandale Dr, Staunton, VA 24401
MLS# 672376Listed by: RE/MAX ADVANTAGE-WAYNESBORO - New
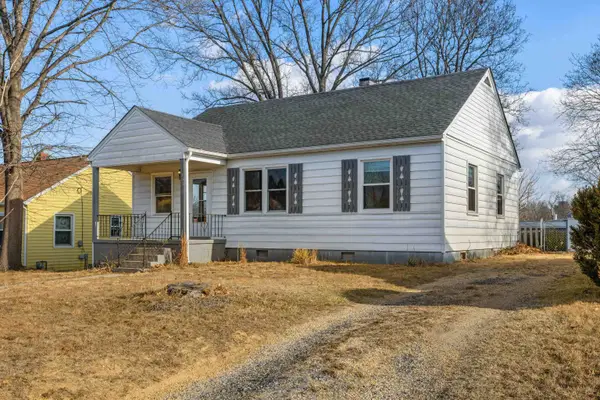 $225,000Active3 beds 1 baths932 sq. ft.
$225,000Active3 beds 1 baths932 sq. ft.103 George St, Staunton, VA 24401
MLS# 672321Listed by: RE/MAX ADVANTAGE-WAYNESBORO - Open Sun, 2 to 4pm
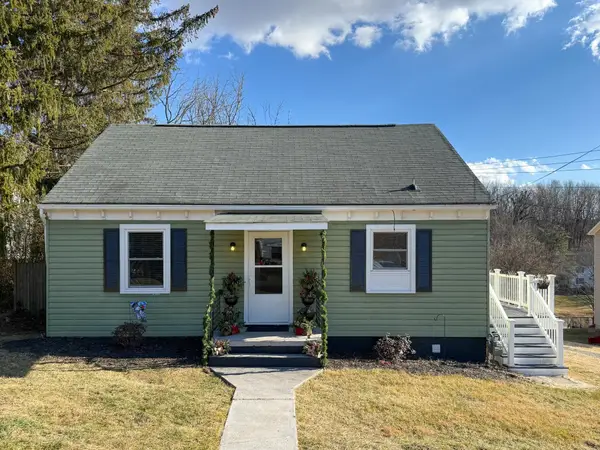 $259,900Pending3 beds 1 baths2,088 sq. ft.
$259,900Pending3 beds 1 baths2,088 sq. ft.703 Monroe St, Staunton, VA 24401
MLS# 672316Listed by: REAL BROKER LLC - New
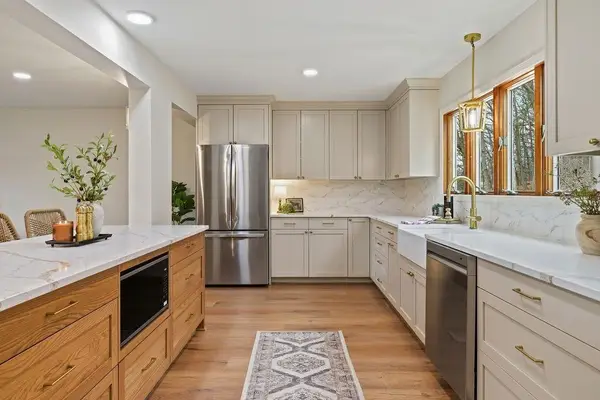 $635,000Active4 beds 3 baths4,729 sq. ft.
$635,000Active4 beds 3 baths4,729 sq. ft.101 Brookwood Rd, Staunton, VA 24401
MLS# 672310Listed by: NEST REALTY GROUP STAUNTON 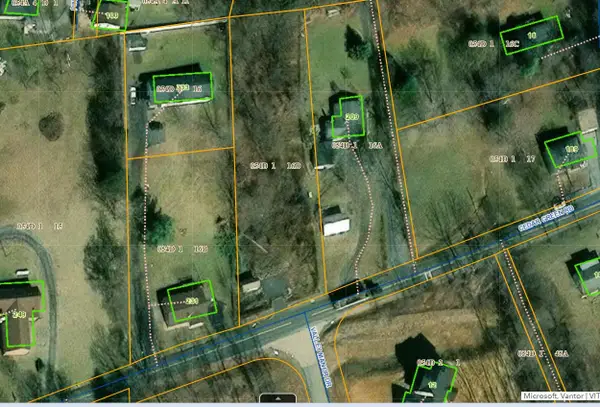 $45,000Pending0.92 Acres
$45,000Pending0.92 Acrestbd Cedar Green Rd, Staunton, VA 24401
MLS# 672289Listed by: WESTHILLS LTD. REALTORS- New
 $275,000Active3 beds 2 baths1,008 sq. ft.
$275,000Active3 beds 2 baths1,008 sq. ft.328 Monument Dr, STAUNTON, VA 24401
MLS# VASC2000770Listed by: EXP REALTY, LLC - New
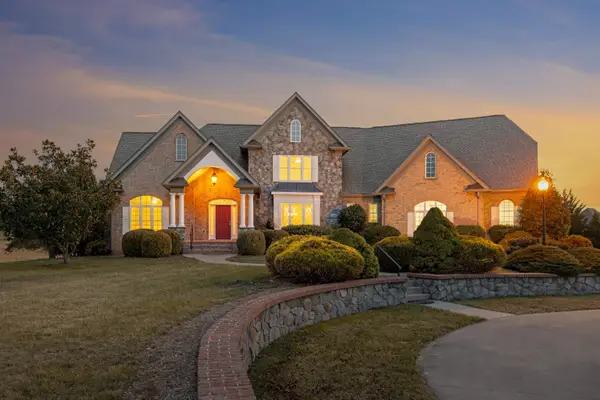 $1,240,000Active7 beds 5 baths8,375 sq. ft.
$1,240,000Active7 beds 5 baths8,375 sq. ft.3485 Barterbrook Rd, Staunton, VA 24401
MLS# 672194Listed by: OLD DOMINION REALTY INC - AUGUSTA - Open Sat, 10am to 1pmNew
 $245,900Active3 beds 2 baths1,080 sq. ft.
$245,900Active3 beds 2 baths1,080 sq. ft.102 W Liberty St, STAUNTON, VA 24401
MLS# VASC2000766Listed by: SAMSON PROPERTIES - New
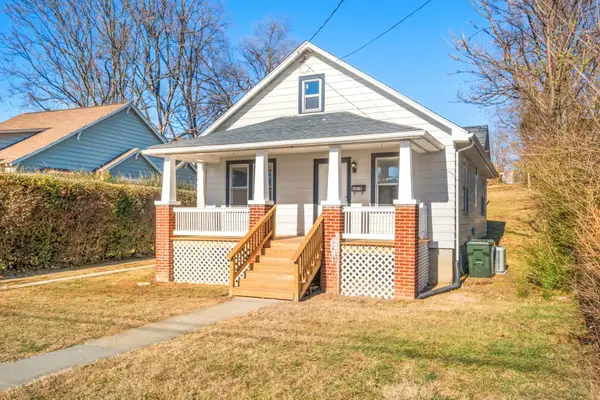 $249,900Active2 beds 1 baths2,320 sq. ft.
$249,900Active2 beds 1 baths2,320 sq. ft.2015 Beverley St W, Staunton, VA 24401
MLS# 672165Listed by: KELLER WILLIAMS ALLIANCE - New
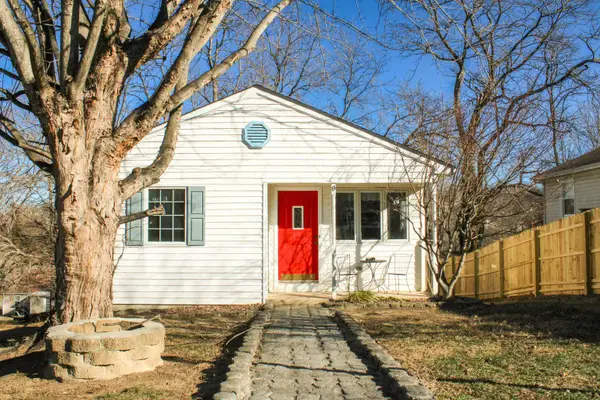 $210,000Active2 beds 1 baths1,816 sq. ft.
$210,000Active2 beds 1 baths1,816 sq. ft.9 Wythe St, Staunton, VA 24401
MLS# 672159Listed by: EPIQUE REALTY
