106 Plum Ct, Stephens City, VA 22655
Local realty services provided by:Better Homes and Gardens Real Estate Cassidon Realty
Listed by: edward s lambert, leland j lambert
Office: pearson smith realty, llc.
MLS#:VAFV2037882
Source:BRIGHTMLS
Price summary
- Price:$549,000
- Price per sq. ft.:$222.27
- Monthly HOA dues:$25
About this home
PRICE ADJUSTMENT...Here's a 5 bedroom, 3.5 bath under $550k in Stephens City.... Really??? YES, REALLY!!! Seller said "Get it sold, NOW!" MAIN LEVEL PRIMARY BEDROOM with expanded walk-in closet....and a double-sided gas fireplace serving the primary bedroom and bath. Start and end your home search for right here! A beautiful and exciting home for 2026!... and WHAT A LOCATION! 5-bedroom, 3.5-bath home with a 3-car garage with a full basement on a cul-de-sac in Stephens City. Features include an elegant marble-floor entry, powder room and primary bath, plus a triple-sided fireplace in the family room. Upgrades include crown molding throughout, exterior security cameras with monitor, new kitchen tile flooring (2025), roof (2022), Lennox HVAC (2019), water heater (2021) and deck (2020). The full basement offers excellent finishing potential. Lot 3A to the left of the home is common area and cannot be built on, providing additional open space. Just 1.4 miles to Sherando High School, and less than that to the local grocery store, ICE CREAM, and other retail stores. Please remove shoes or use provided coverings to protect the marble flooring.
Contact an agent
Home facts
- Year built:2002
- Listing ID #:VAFV2037882
- Added:111 day(s) ago
- Updated:February 25, 2026 at 02:44 PM
Rooms and interior
- Bedrooms:5
- Total bathrooms:4
- Full bathrooms:3
- Half bathrooms:1
- Living area:2,470 sq. ft.
Heating and cooling
- Cooling:Ceiling Fan(s), Central A/C, Heat Pump(s)
- Heating:Electric, Forced Air, Heat Pump - Electric BackUp, Natural Gas, Zoned
Structure and exterior
- Year built:2002
- Building area:2,470 sq. ft.
- Lot area:0.23 Acres
Utilities
- Water:Public
- Sewer:Public Sewer
Finances and disclosures
- Price:$549,000
- Price per sq. ft.:$222.27
- Tax amount:$2,420 (2025)
New listings near 106 Plum Ct
- Open Sat, 1 to 3pmNew
 $325,000Active3 beds 2 baths2,200 sq. ft.
$325,000Active3 beds 2 baths2,200 sq. ft.105 Wythe Ave, STEPHENS CITY, VA 22655
MLS# VAFV2039710Listed by: KELLER WILLIAMS REALTY - Coming Soon
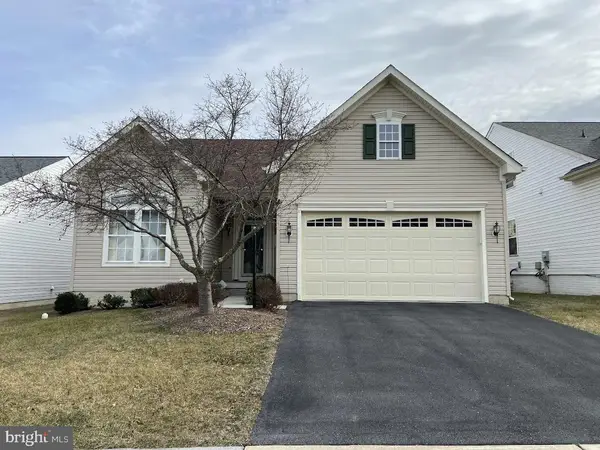 $549,750Coming Soon3 beds 4 baths
$549,750Coming Soon3 beds 4 baths108 April Ave, STEPHENS CITY, VA 22655
MLS# VAFV2039570Listed by: BERKSHIRE HATHAWAY HOMESERVICES PENFED REALTY - Coming Soon
 $119,900Coming Soon-- Acres
$119,900Coming Soon-- Acres0 Campbell Ln, STEPHENS CITY, VA 22655
MLS# VAFV2039678Listed by: METRO HOMES DMV LLC - Coming Soon
 $849,900Coming Soon5 beds 4 baths
$849,900Coming Soon5 beds 4 baths92 Oak Hill Ct, STEPHENS CITY, VA 22655
MLS# VAWR2013466Listed by: LOPEZ REALTORS - Coming Soon
 $430,000Coming Soon3 beds 2 baths
$430,000Coming Soon3 beds 2 baths104 Sarvis Ct, STEPHENS CITY, VA 22655
MLS# VAFV2039612Listed by: RE/MAX ROOTS - New
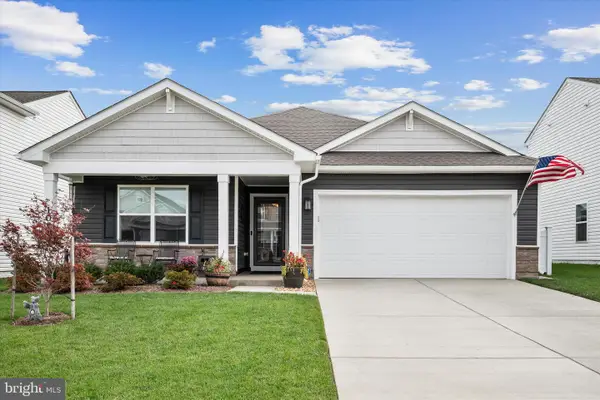 $539,900Active3 beds 2 baths1,699 sq. ft.
$539,900Active3 beds 2 baths1,699 sq. ft.109 Grasmere St, STEPHENS CITY, VA 22655
MLS# VAFV2039354Listed by: ERA OAKCREST REALTY, INC. 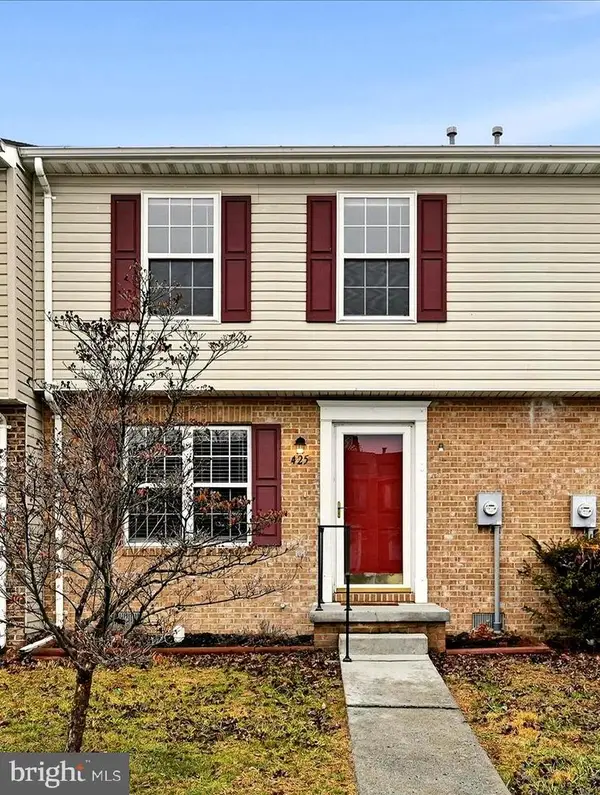 $249,000Pending2 beds 2 baths1,020 sq. ft.
$249,000Pending2 beds 2 baths1,020 sq. ft.425 Surrey Club Ln, STEPHENS CITY, VA 22655
MLS# VAFV2039428Listed by: CASEY MARGENAU FINE HOMES AND ESTATES LLC- New
 $639,900Active3 beds 4 baths3,986 sq. ft.
$639,900Active3 beds 4 baths3,986 sq. ft.105 Ladysmith Dr, STEPHENS CITY, VA 22655
MLS# VAFV2039568Listed by: ERA OAKCREST REALTY, INC. - Coming Soon
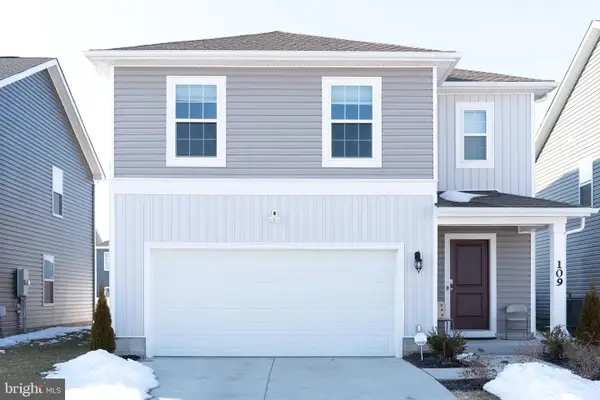 $465,000Coming Soon5 beds 3 baths
$465,000Coming Soon5 beds 3 baths109 Avery Dr, STEPHENS CITY, VA 22655
MLS# VAFV2039500Listed by: RE/MAX GATEWAY 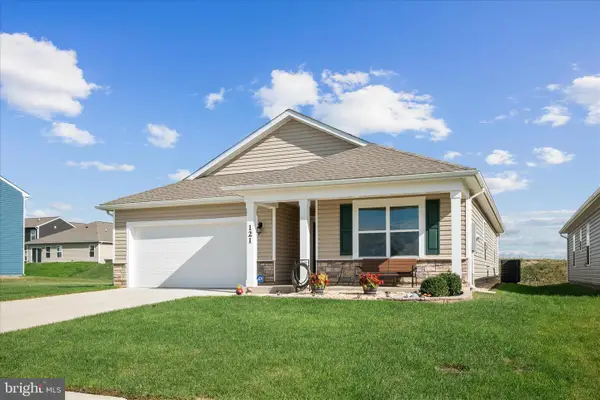 $575,000Active3 beds 2 baths1,841 sq. ft.
$575,000Active3 beds 2 baths1,841 sq. ft.121 Grasmere St, STEPHENS CITY, VA 22655
MLS# VAFV2039352Listed by: ERA OAKCREST REALTY, INC.

