110 Radford Ct, Stephens City, VA 22655
Local realty services provided by:Better Homes and Gardens Real Estate GSA Realty
Listed by: feletia van valkenburg sharples
Office: realty fc
MLS#:VAFV2037208
Source:BRIGHTMLS
Price summary
- Price:$560,000
- Price per sq. ft.:$211.96
- Monthly HOA dues:$37.5
About this home
Welcome to this 4 bedroom 2.5 bath with an unfinished basement (rough in for an additional bath). Inviting front porch draws you to the oversized custom front door. Main level Office/Formal Dining Room/Den, with 9ft french doors. Open living areas, high ceilings, crown molding, and oversized windows for a lot of natural light.
Gourmet kitchen with large granite island, stainless steal appliances, double wall oven, and a large walk in pantry. Primary bedroom along with 3 additional bedrooms are on the upper floor. There is dedicated space for laundry, and a large bonus room for living/playroom/recreation. The oversized primary suite is large enough for a king size bed. Primary bath has a beautiful tiled shower with euro glass door. Separate water closet and double sinks. You will love the oversized walk-in closet! The fully unfinished basement is ready for your touches. Keep it as storage, or create some additional living areas. There is a rough in ready for that extra bathroom. Radon, and Water Softener systems have already been installed! The backyard is an entertainers dream! Fully fenced in (Vinyl) backyard, composite deck/railing, there is little to no maintenance. Enjoy cooking outside on your natural gas-fed BBQ Blackstone and Pizza Oven! There is extensive hardscape for the Basketball hoop that conveys, and would be the perfect place for several tables for all your outside family/neighborhood get-togethers! The backyard is complete with a firepit and additional shed for outdoor toys/tools/storage! Entire house was power-washed November 2024. Dishwasher replaced in 2023, most window blinds replaced in 2023, and the entire house was painted in 2022. Yearly yard pest-control maintenance for the entire yard.
All of this, and on a cul-de-sac! No through traffic! Close to shopping, parks, trails, 522, 37 & I81.
Need to see this one in person!
Contact an agent
Home facts
- Year built:2017
- Listing ID #:VAFV2037208
- Added:146 day(s) ago
- Updated:February 26, 2026 at 08:39 AM
Rooms and interior
- Bedrooms:4
- Total bathrooms:3
- Full bathrooms:2
- Half bathrooms:1
- Living area:2,642 sq. ft.
Heating and cooling
- Cooling:Central A/C
- Heating:90% Forced Air, Natural Gas
Structure and exterior
- Year built:2017
- Building area:2,642 sq. ft.
- Lot area:0.28 Acres
Schools
- High school:SHERANDO
Utilities
- Water:Public
- Sewer:Public Sewer
Finances and disclosures
- Price:$560,000
- Price per sq. ft.:$211.96
- Tax amount:$2,381 (2025)
New listings near 110 Radford Ct
- Open Sat, 1 to 3pmNew
 $325,000Active3 beds 2 baths2,200 sq. ft.
$325,000Active3 beds 2 baths2,200 sq. ft.105 Wythe Ave, STEPHENS CITY, VA 22655
MLS# VAFV2039710Listed by: KELLER WILLIAMS REALTY - Coming Soon
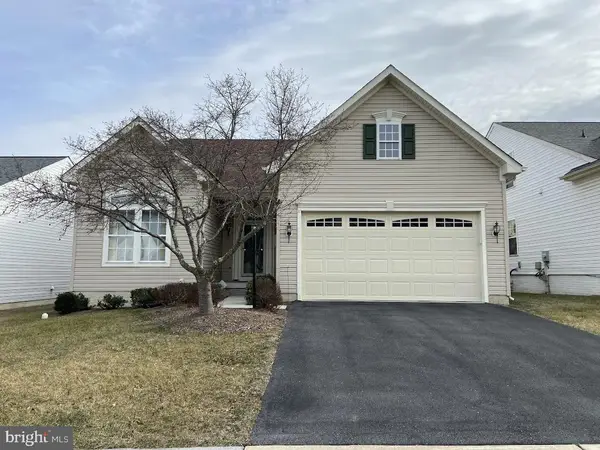 $549,750Coming Soon3 beds 4 baths
$549,750Coming Soon3 beds 4 baths108 April Ave, STEPHENS CITY, VA 22655
MLS# VAFV2039570Listed by: BERKSHIRE HATHAWAY HOMESERVICES PENFED REALTY - Coming Soon
 $119,900Coming Soon-- Acres
$119,900Coming Soon-- Acres0 Campbell Ln, STEPHENS CITY, VA 22655
MLS# VAFV2039678Listed by: METRO HOMES DMV LLC - New
 $849,900Active5 beds 4 baths4,359 sq. ft.
$849,900Active5 beds 4 baths4,359 sq. ft.92 Oak Hill Ct, STEPHENS CITY, VA 22655
MLS# VAWR2013466Listed by: LOPEZ REALTORS - New
 $430,000Active3 beds 2 baths1,917 sq. ft.
$430,000Active3 beds 2 baths1,917 sq. ft.104 Sarvis Ct, STEPHENS CITY, VA 22655
MLS# VAFV2039612Listed by: RE/MAX ROOTS - New
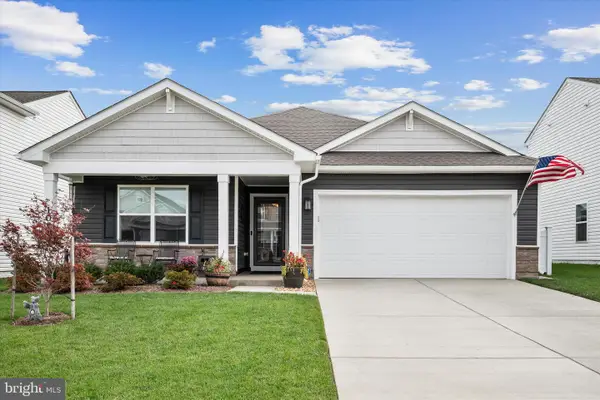 $539,900Active3 beds 2 baths1,699 sq. ft.
$539,900Active3 beds 2 baths1,699 sq. ft.109 Grasmere St, STEPHENS CITY, VA 22655
MLS# VAFV2039354Listed by: ERA OAKCREST REALTY, INC. 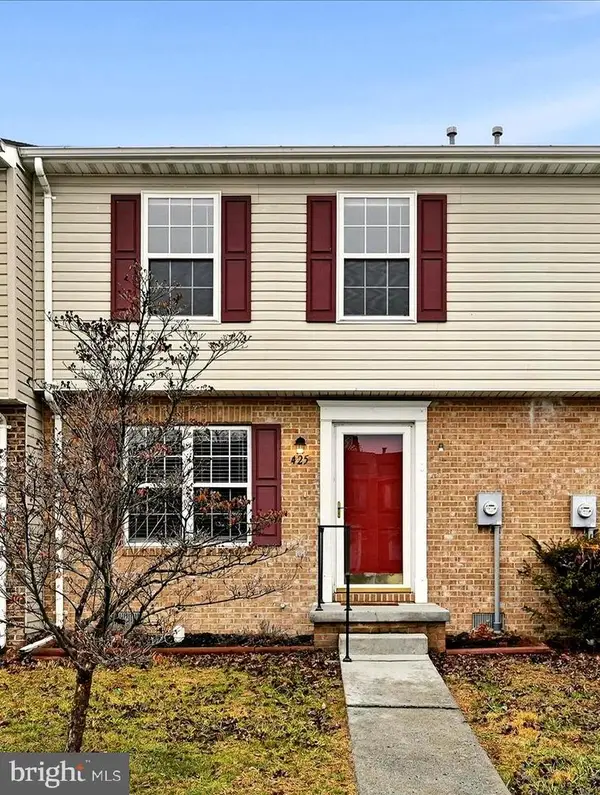 $249,000Pending2 beds 2 baths1,020 sq. ft.
$249,000Pending2 beds 2 baths1,020 sq. ft.425 Surrey Club Ln, STEPHENS CITY, VA 22655
MLS# VAFV2039428Listed by: CASEY MARGENAU FINE HOMES AND ESTATES LLC- New
 $639,900Active3 beds 4 baths3,986 sq. ft.
$639,900Active3 beds 4 baths3,986 sq. ft.105 Ladysmith Dr, STEPHENS CITY, VA 22655
MLS# VAFV2039568Listed by: ERA OAKCREST REALTY, INC. - Coming Soon
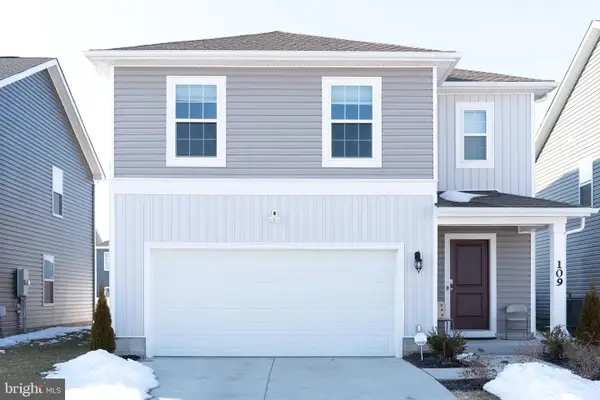 $465,000Coming Soon5 beds 3 baths
$465,000Coming Soon5 beds 3 baths109 Avery Dr, STEPHENS CITY, VA 22655
MLS# VAFV2039500Listed by: RE/MAX GATEWAY 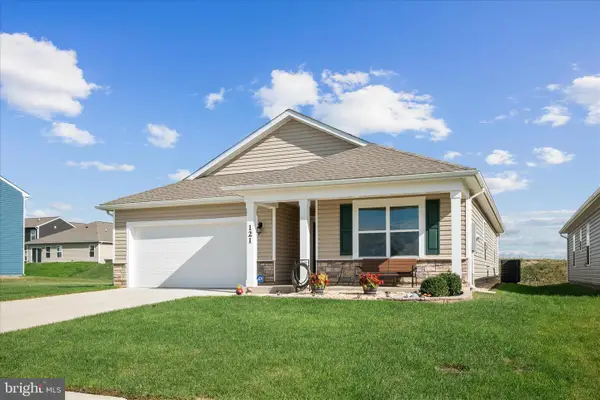 $575,000Active3 beds 2 baths1,841 sq. ft.
$575,000Active3 beds 2 baths1,841 sq. ft.121 Grasmere St, STEPHENS CITY, VA 22655
MLS# VAFV2039352Listed by: ERA OAKCREST REALTY, INC.

