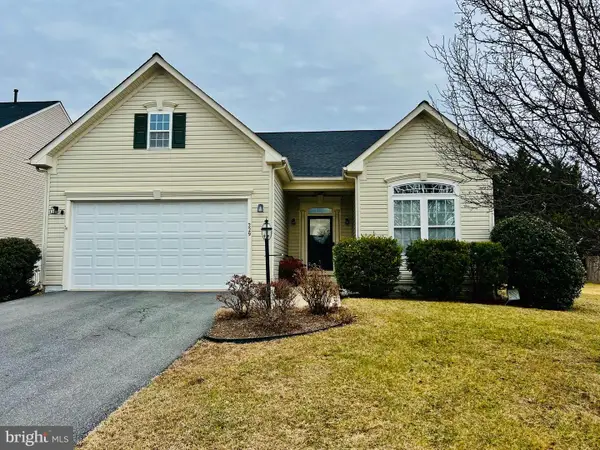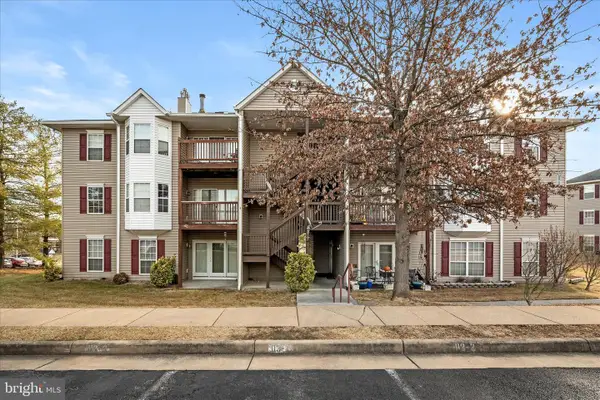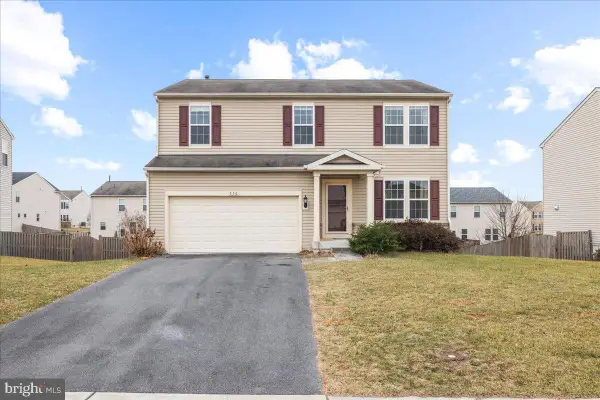112 Jefferson Ct, Stephens City, VA 22655
Local realty services provided by:Better Homes and Gardens Real Estate Community Realty
Listed by: tiffany j hunter, tracie clawson
Office: era oakcrest realty, inc.
MLS#:VAFV2037352
Source:BRIGHTMLS
Price summary
- Price:$422,000
- Price per sq. ft.:$250.89
About this home
Welcome to 112 Jefferson Court, a fully updated, move-in ready single-level home now offered at $422,000 - an excellent opportunity for buyers seeking value and convenience. Located on a quiet cul-de-sac, this charming rancher features major recent upgrades, including a newer roof, HVAC, windows, hot water heater, water softener, stainless steel appliances, upgraded garage doors with openers, and a newly paved driveway, providing peace of mind and low future maintenance. The bright, open layout and level yard are perfect for easy living, relaxing, or entertaining. Just minutes from major commuter routes, shopping, dining, parks, and schools, this home is ideal for first-time buyers, downsizers, or anyone looking for low-maintenance living. Motivated seller - schedule your showing today. Some photos virtually staged. Property also listed for rent see MLS# VAFV2038482.
Contact an agent
Home facts
- Year built:1995
- Listing ID #:VAFV2037352
- Added:97 day(s) ago
- Updated:January 20, 2026 at 02:42 PM
Rooms and interior
- Bedrooms:3
- Total bathrooms:2
- Full bathrooms:2
- Living area:1,682 sq. ft.
Heating and cooling
- Cooling:Central A/C
- Heating:Electric, Heat Pump(s)
Structure and exterior
- Roof:Architectural Shingle
- Year built:1995
- Building area:1,682 sq. ft.
- Lot area:0.22 Acres
Schools
- High school:SHERANDO
- Middle school:ROBERT E. AYLOR
- Elementary school:BASS-HOOVER
Utilities
- Water:Public
- Sewer:Public Sewer
Finances and disclosures
- Price:$422,000
- Price per sq. ft.:$250.89
- Tax amount:$1,786 (2025)
New listings near 112 Jefferson Ct
- Coming Soon
 $447,000Coming Soon2 beds 2 baths
$447,000Coming Soon2 beds 2 baths229 Stephens Run St, STEPHENS CITY, VA 22655
MLS# VAFV2038986Listed by: KELLER WILLIAMS REALTY - New
 $425,000Active4 beds 2 baths1,792 sq. ft.
$425,000Active4 beds 2 baths1,792 sq. ft.120 Amelia Ave, STEPHENS CITY, VA 22655
MLS# VAFV2038858Listed by: REAL BROKER LLC - New
 $349,000Active3 beds 3 baths1,500 sq. ft.
$349,000Active3 beds 3 baths1,500 sq. ft.156 Willett Hollow St, STEPHENS CITY, VA 22655
MLS# VAFV2038854Listed by: ERA OAKCREST REALTY, INC. - New
 $229,000Active2 beds 2 baths1,054 sq. ft.
$229,000Active2 beds 2 baths1,054 sq. ft.113-2 Timberlake Ter #2, STEPHENS CITY, VA 22655
MLS# VAFV2038726Listed by: MARKETPLACE REALTY - New
 $480,000Active4 beds 3 baths2,248 sq. ft.
$480,000Active4 beds 3 baths2,248 sq. ft.556 Garden Gate Dr, STEPHENS CITY, VA 22655
MLS# VAFV2038828Listed by: SAMSON PROPERTIES - New
 $475,000Active3 beds 4 baths2,380 sq. ft.
$475,000Active3 beds 4 baths2,380 sq. ft.211 Shoe Buckle Ct, STEPHENS CITY, VA 22655
MLS# VAFV2038804Listed by: KELLER WILLIAMS REALTY - Coming Soon
 $399,900Coming Soon3 beds 3 baths
$399,900Coming Soon3 beds 3 baths108 Columbia Cir, STEPHENS CITY, VA 22655
MLS# VAFV2038788Listed by: RE/MAX ROOTS  $499,990Pending4 beds 3 baths2,638 sq. ft.
$499,990Pending4 beds 3 baths2,638 sq. ft.139 Woodford Dr, STEPHENS CITY, VA 22655
MLS# VAFV2038790Listed by: D R HORTON REALTY OF VIRGINIA LLC $539,990Active5 beds 4 baths3,127 sq. ft.
$539,990Active5 beds 4 baths3,127 sq. ft.137 Woodford Dr, STEPHENS CITY, VA 22655
MLS# VAFV2038792Listed by: D R HORTON REALTY OF VIRGINIA LLC $325,000Pending3 beds 3 baths2,117 sq. ft.
$325,000Pending3 beds 3 baths2,117 sq. ft.129 Pittman Ct, STEPHENS CITY, VA 22655
MLS# VAFV2038480Listed by: RE/MAX ROOTS
