113 Mimosa Dr, Stephens City, VA 22655
Local realty services provided by:Better Homes and Gardens Real Estate GSA Realty
113 Mimosa Dr,Stephens City, VA 22655
$439,900
- 3 Beds
- 2 Baths
- 1,651 sq. ft.
- Single family
- Active
Listed by:daryl a stout
Office:re/max real estate connections
MLS#:VAFV2036630
Source:BRIGHTMLS
Price summary
- Price:$439,900
- Price per sq. ft.:$266.44
About this home
Welcome to this beautifully updated 3-bedroom, 2-bath brick split-level home, perfectly situated in a peaceful, park-like setting. This classic brick exterior pairs perfectly with the updated interior, offering a warm and inviting feel the moment you step inside. The main level features bright, open living and dining spaces with plenty of natural light, while the updated kitchen boasts modern finishes and excellent functionality. Upstairs, you’ll find three comfortable bedrooms and a full bath, with a second full bath located on the lower level for convenience.
The lower level offers additional living space that can be used as a family room, home office, or play area – perfect for today’s flexible lifestyle. An oversized 2-car garage provides plenty of room for parking, storage, or a workshop.
Outside, enjoy a private, landscaped lot with mature trees and a true park-like feel, ideal for entertaining, gardening, or simply relaxing.
**Highlights:**
* 3 spacious bedrooms and 2 full baths
* Brick split-level design with great curb appeal
* Updated kitchen and baths with modern finishes
* Light-filled main level with open living and dining areas
* Lower-level family room/flex space for extra living options
* Oversized 2-car garage with abundant storage
* Large lot with mature landscaping and a park-like setting
* Move-in ready with space to grow and personalize
Contact an agent
Home facts
- Year built:1970
- Listing ID #:VAFV2036630
- Added:54 day(s) ago
- Updated:November 04, 2025 at 02:46 PM
Rooms and interior
- Bedrooms:3
- Total bathrooms:2
- Full bathrooms:2
- Living area:1,651 sq. ft.
Heating and cooling
- Cooling:Central A/C
- Heating:Forced Air, Heat Pump(s), Natural Gas
Structure and exterior
- Year built:1970
- Building area:1,651 sq. ft.
- Lot area:0.38 Acres
Utilities
- Water:Public
- Sewer:Public Septic, Public Sewer
Finances and disclosures
- Price:$439,900
- Price per sq. ft.:$266.44
- Tax amount:$1,398 (2025)
New listings near 113 Mimosa Dr
- New
 $385,000Active2 beds 2 baths1,435 sq. ft.
$385,000Active2 beds 2 baths1,435 sq. ft.231 Spanish Oak, STEPHENS CITY, VA 22655
MLS# VAFV2037800Listed by: RE/MAX ROOTS - New
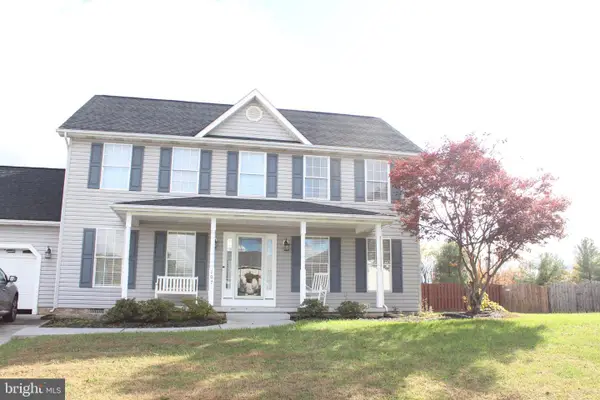 $498,000Active4 beds 3 baths2,128 sq. ft.
$498,000Active4 beds 3 baths2,128 sq. ft.107 Fancy Ct, STEPHENS CITY, VA 22655
MLS# VAFV2037700Listed by: UNITED REAL ESTATE - New
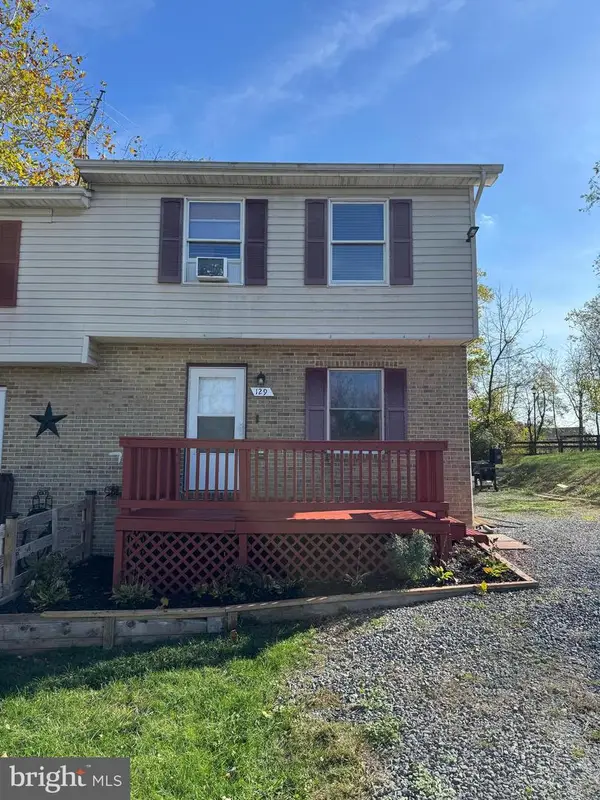 $269,900Active2 beds 2 baths1,000 sq. ft.
$269,900Active2 beds 2 baths1,000 sq. ft.129 Woodridge Ct, STEPHENS CITY, VA 22655
MLS# VAFV2037796Listed by: RE/MAX ONE SOLUTIONS - New
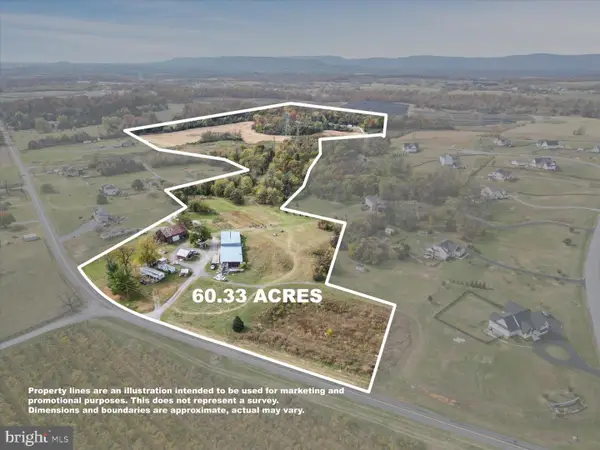 $575,000Active60.33 Acres
$575,000Active60.33 Acres458 Hites Rd, STEPHENS CITY, VA 22655
MLS# VAFV2037666Listed by: ERA OAKCREST REALTY, INC. - New
 $310,000Active3 beds 2 baths1,600 sq. ft.
$310,000Active3 beds 2 baths1,600 sq. ft.106 Peridot Pl, STEPHENS CITY, VA 22655
MLS# VAFV2037632Listed by: CENTURY 21 REDWOOD REALTY - New
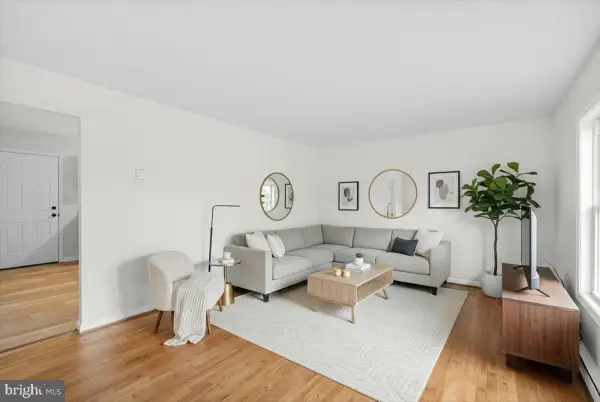 $269,900Active2 beds 2 baths1,000 sq. ft.
$269,900Active2 beds 2 baths1,000 sq. ft.513 Buckingham Dr, STEPHENS CITY, VA 22655
MLS# VAFV2037774Listed by: SAMSON PROPERTIES  $250,000Pending3 beds 2 baths2,363 sq. ft.
$250,000Pending3 beds 2 baths2,363 sq. ft.107 Amherst Ct, STEPHENS CITY, VA 22655
MLS# VAFV2037400Listed by: KELLER WILLIAMS REALTY- Coming Soon
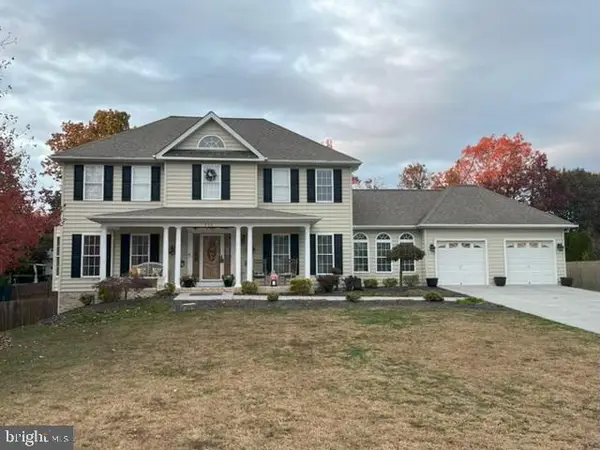 $565,000Coming Soon5 beds 4 baths
$565,000Coming Soon5 beds 4 baths112 Lucy Long Ct, STEPHENS CITY, VA 22655
MLS# VAFV2037736Listed by: RE/MAX ROOTS - New
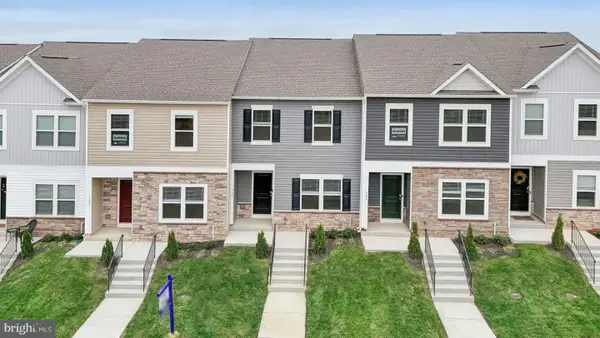 $349,990Active3 beds 3 baths1,509 sq. ft.
$349,990Active3 beds 3 baths1,509 sq. ft.167 Tigney Dr, STEPHENS CITY, VA 22655
MLS# VAFV2037716Listed by: D R HORTON REALTY OF VIRGINIA LLC - New
 $329,000Active3 beds 4 baths1,984 sq. ft.
$329,000Active3 beds 4 baths1,984 sq. ft.321 Sherando Cir, STEPHENS CITY, VA 22655
MLS# VAFV2037652Listed by: SAMSON PROPERTIES
