116 Barkwood Dr, Stephens City, VA 22655
Local realty services provided by:Better Homes and Gardens Real Estate Premier
116 Barkwood Dr,Stephens City, VA 22655
$520,000
- 4 Beds
- 3 Baths
- 2,326 sq. ft.
- Single family
- Active
Listed by:gina griffith
Office:marketplace realty
MLS#:VAFV2036860
Source:BRIGHTMLS
Price summary
- Price:$520,000
- Price per sq. ft.:$223.56
- Monthly HOA dues:$20.83
About this home
Welcome to Barkwood Dr - Conveniently located in Woodside Estates- Quick access to 81, 66 & 37. UPDATE: The Basement is in process of being finished, will have a Great room, 2 separate rooms w/storage closets and an unfinished utility area for access to HVAC, Water heater, etc,. Pictures when complete.
Extensively Remodeled! Starting with the Lavish New Front Door & Side lights. New Windows on the main & upper level. Like to Cook! Look at this Kitchen with plenty of upgraded soft close cabinets & granite countertops, large Island, Deep gunmetal sink & tall fountain faucet to match, under cabinet lighting, stainless steel appliances, double wall oven, gas cooktop and sleek modern glass hood vent, microwave conveniently located in the Island cabinet. Recessed ceiling lights & Pantry closet for food storage. Door off eat-in area walks out to back deck. Formal dining room with easy access to the kitchen. The Family room is open to the Kitchen with a beautiful custom stone fire place on the angled wall with solid wood mantel. Half Bathroom on main level. Upstairs features an open rail wrap around hallway with upgraded recessed ceiling lights. To the left features the Primary bedroom with large walk-in closet, elegant primary bathroom, tile floors, double sink vanity, a Luxury soaking tub, walk-in shower & semi-private toilet space. To the right is the other 3 bedrooms, a full bathroom and the Laundry room. Modern light fixtures & ceiling fans through out the house. The 2 car attached garage is freshly painted, generous in size, entry door at kitchen. Newer sump pump & improved underground gutter/water drainage around the house The front yard has new shrubs, improved concrete walkway to porch. A level spacious backyard, with a storage shed. Central heat and air w/separate units for main and upper level. Home is listed for Sale or Lease see MLS#VAFV2037556
Contact an agent
Home facts
- Year built:1998
- Listing ID #:VAFV2036860
- Added:48 day(s) ago
- Updated:November 03, 2025 at 05:36 AM
Rooms and interior
- Bedrooms:4
- Total bathrooms:3
- Full bathrooms:2
- Half bathrooms:1
- Living area:2,326 sq. ft.
Heating and cooling
- Cooling:Central A/C
- Heating:Forced Air, Natural Gas
Structure and exterior
- Roof:Architectural Shingle
- Year built:1998
- Building area:2,326 sq. ft.
- Lot area:0.2 Acres
Schools
- High school:SHERANDO
- Middle school:CALL SCHOOL BOARD
- Elementary school:CALL SCHOOL BOARD
Utilities
- Water:Public
- Sewer:Public Sewer
Finances and disclosures
- Price:$520,000
- Price per sq. ft.:$223.56
- Tax amount:$2,445 (2025)
New listings near 116 Barkwood Dr
- New
 $385,000Active2 beds 2 baths1,435 sq. ft.
$385,000Active2 beds 2 baths1,435 sq. ft.231 Spanish Oak, STEPHENS CITY, VA 22655
MLS# VAFV2037800Listed by: RE/MAX ROOTS - New
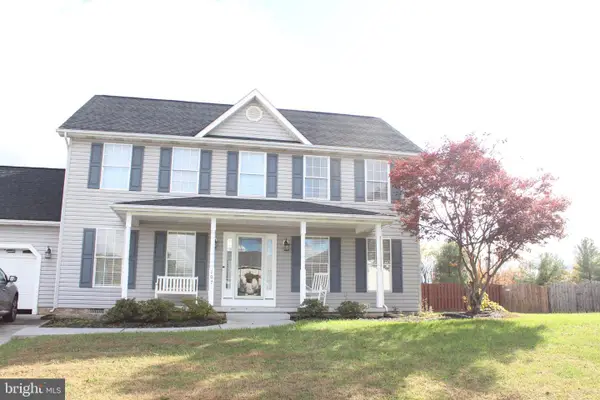 $498,000Active4 beds 3 baths2,128 sq. ft.
$498,000Active4 beds 3 baths2,128 sq. ft.107 Fancy Ct, STEPHENS CITY, VA 22655
MLS# VAFV2037700Listed by: UNITED REAL ESTATE - New
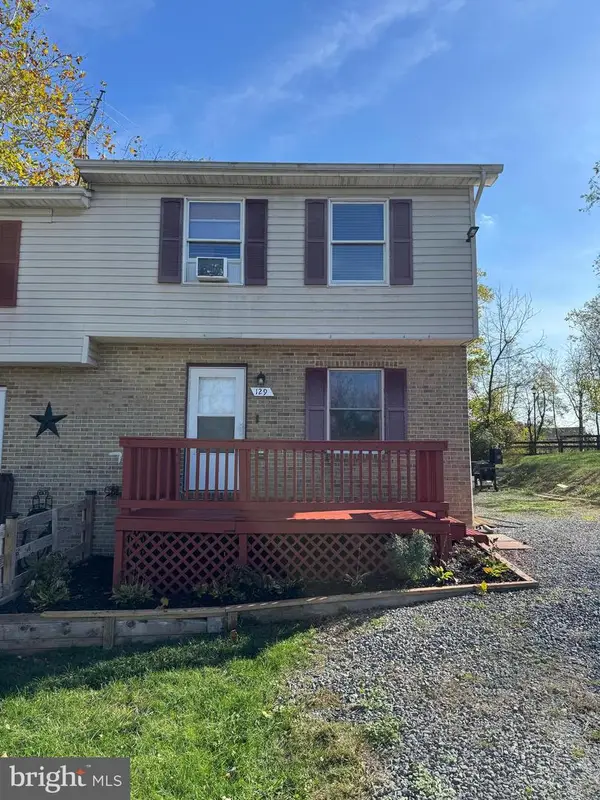 $269,900Active2 beds 2 baths1,000 sq. ft.
$269,900Active2 beds 2 baths1,000 sq. ft.129 Woodridge Ct, STEPHENS CITY, VA 22655
MLS# VAFV2037796Listed by: RE/MAX ONE SOLUTIONS - New
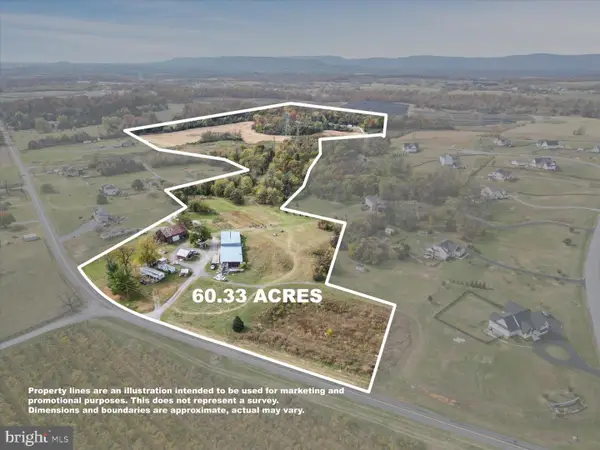 $575,000Active60.33 Acres
$575,000Active60.33 Acres458 Hites Rd, STEPHENS CITY, VA 22655
MLS# VAFV2037666Listed by: ERA OAKCREST REALTY, INC. - New
 $310,000Active3 beds 2 baths1,600 sq. ft.
$310,000Active3 beds 2 baths1,600 sq. ft.106 Peridot Pl, STEPHENS CITY, VA 22655
MLS# VAFV2037632Listed by: CENTURY 21 REDWOOD REALTY - New
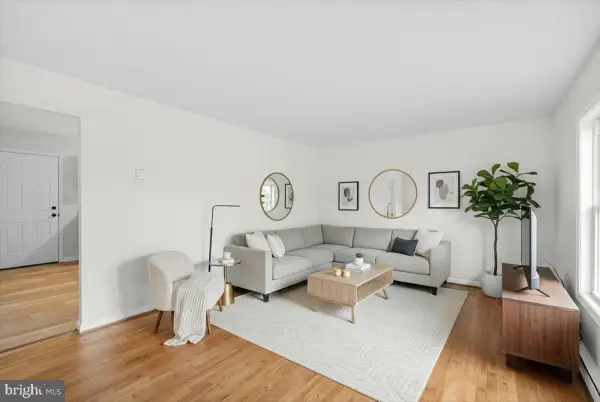 $269,900Active2 beds 2 baths1,000 sq. ft.
$269,900Active2 beds 2 baths1,000 sq. ft.513 Buckingham Dr, STEPHENS CITY, VA 22655
MLS# VAFV2037774Listed by: SAMSON PROPERTIES - New
 $250,000Active3 beds 2 baths2,363 sq. ft.
$250,000Active3 beds 2 baths2,363 sq. ft.107 Amherst Ct, STEPHENS CITY, VA 22655
MLS# VAFV2037400Listed by: KELLER WILLIAMS REALTY - Coming Soon
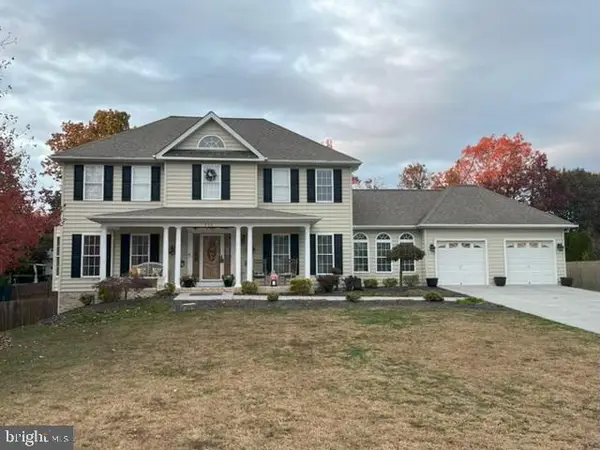 $565,000Coming Soon5 beds 4 baths
$565,000Coming Soon5 beds 4 baths112 Lucy Long Ct, STEPHENS CITY, VA 22655
MLS# VAFV2037736Listed by: RE/MAX ROOTS - New
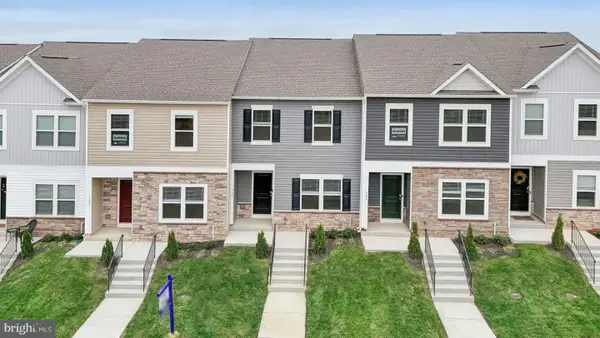 $349,990Active3 beds 3 baths1,509 sq. ft.
$349,990Active3 beds 3 baths1,509 sq. ft.167 Tigney Dr, STEPHENS CITY, VA 22655
MLS# VAFV2037716Listed by: D R HORTON REALTY OF VIRGINIA LLC - New
 $329,000Active3 beds 4 baths1,984 sq. ft.
$329,000Active3 beds 4 baths1,984 sq. ft.321 Sherando Cir, STEPHENS CITY, VA 22655
MLS# VAFV2037652Listed by: SAMSON PROPERTIES
