131 Chanterelle Ct, Stephens City, VA 22655
Local realty services provided by:Better Homes and Gardens Real Estate Reserve
Listed by: traci j. shoberg
Office: re/max roots
MLS#:VAFV2034810
Source:BRIGHTMLS
Price summary
- Price:$759,900
- Price per sq. ft.:$250.79
About this home
Welcome to 131 Chanterelle Ct.
Set on over 2 acres with beautiful mountain views, this home offers both space and charm. Inside, you’ll find an open floorplan filled with thoughtful details. The large, well-appointed kitchen features granite countertops, soft-close drawers, double ovens, and all the high-end touches perfect for both cooking and entertaining. It flows seamlessly into the inviting family room, where a pellet stove keeps the home cozy during colder months.
A private den/office, formal dining room, and formal living room provide versatile spaces for work or gatherings. Just off the main living area, a wonderful screened-in porch offers the perfect spot to relax or entertain while enjoying the view.
Upstairs, you’ll find 4 bedrooms and 3 full baths, including a spacious primary suite with a sitting area, two closets, and a luxurious ensuite bath with a soaking tub and walk-in shower.
The walkout basement is unfinished but offers a heated workshop area, rough-in for a full bath, and plenty of storage. Extras include a zero-turn mower, multiple shelving units, DogWatch fencing with two collars, a fenced backyard, and a playset.
Convenient internet options include Fox Wireless or Starlink. This is a wonderful home in a fantastic location—ready to welcome you home!
Contact an agent
Home facts
- Year built:2018
- Listing ID #:VAFV2034810
- Added:261 day(s) ago
- Updated:February 26, 2026 at 08:39 AM
Rooms and interior
- Bedrooms:4
- Total bathrooms:4
- Full bathrooms:3
- Half bathrooms:1
- Flooring:Ceramic Tile, Hardwood
- Dining Description:Dining Room, Formal/Separate Dining Room
- Bathrooms Description:Bathroom 2, Bathroom 3, Half Bath, Primary Bath(s), Primary Bathroom
- Kitchen Description:Breakfast Area, Built-In Microwave, Butlers Pantry, Cooktop, Dishwasher, Disposal, Icemaker, Kitchen - Gourmet, Oven - Double, Oven - Self Cleaning, Pantry, Recessed Lighting, Refrigerator, Stainless Steel Appliances, Upgraded Countertops, Water Heater
- Bedroom Description:Primary Bedroom, Walk In Closet(s)
- Basement:Yes
- Basement Description:Connecting Stairway, Daylight, Full, Heated, Outside Entrance, Rough Bath Plumb, Space For Rooms, Unfinished, Walkout Level
- Living area:3,030 sq. ft.
Heating and cooling
- Cooling:Ceiling Fan(s), Central A/C, Programmable Thermostat
- Heating:90% Forced Air, Electric, Heat Pump(s), Zoned
Structure and exterior
- Roof:Architectural Shingle
- Year built:2018
- Building area:3,030 sq. ft.
- Lot area:2.06 Acres
- Lot Features:Landscaping, No Thru Street, Partly Wooded
- Architectural Style:Colonial
- Construction Materials:Vinyl Siding
- Exterior Features:Deck(s), Patio(s), Screened
- Foundation Description:Block
- Levels:3 Story
Utilities
- Water:Conditioner, Filter, Well
- Sewer:On Site Septic
Finances and disclosures
- Price:$759,900
- Price per sq. ft.:$250.79
- Tax amount:$3,134 (2022)
Features and amenities
- Laundry features:Dryer, Laundry, Washer
- Amenities:100 Amp Service, 200+ Amp Service, Atrium Windows, Ceiling Fan(s), Recessed Lighting, Water Treat System, Window Treatments
New listings near 131 Chanterelle Ct
- Open Sat, 1 to 3pmNew
 $325,000Active3 beds 2 baths2,200 sq. ft.
$325,000Active3 beds 2 baths2,200 sq. ft.105 Wythe Ave, STEPHENS CITY, VA 22655
MLS# VAFV2039710Listed by: KELLER WILLIAMS REALTY - Coming Soon
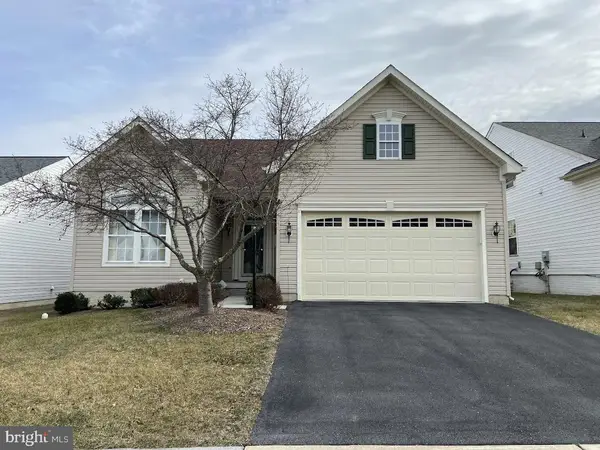 $549,750Coming Soon3 beds 4 baths
$549,750Coming Soon3 beds 4 baths108 April Ave, STEPHENS CITY, VA 22655
MLS# VAFV2039570Listed by: BERKSHIRE HATHAWAY HOMESERVICES PENFED REALTY - Coming Soon
 $119,900Coming Soon-- Acres
$119,900Coming Soon-- Acres0 Campbell Ln, STEPHENS CITY, VA 22655
MLS# VAFV2039678Listed by: METRO HOMES DMV LLC - New
 $849,900Active5 beds 4 baths4,359 sq. ft.
$849,900Active5 beds 4 baths4,359 sq. ft.92 Oak Hill Ct, STEPHENS CITY, VA 22655
MLS# VAWR2013466Listed by: LOPEZ REALTORS - New
 $430,000Active3 beds 2 baths1,917 sq. ft.
$430,000Active3 beds 2 baths1,917 sq. ft.104 Sarvis Ct, STEPHENS CITY, VA 22655
MLS# VAFV2039612Listed by: RE/MAX ROOTS - New
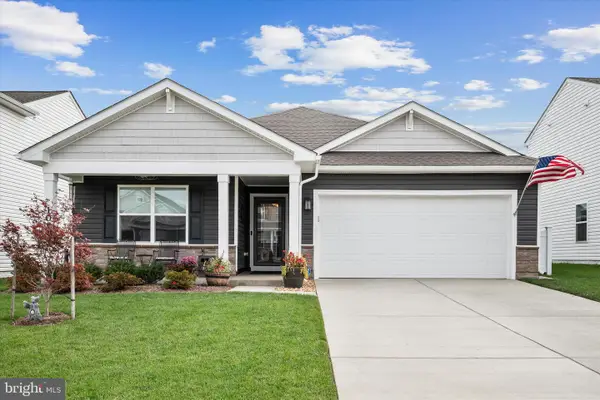 $539,900Active3 beds 2 baths1,699 sq. ft.
$539,900Active3 beds 2 baths1,699 sq. ft.109 Grasmere St, STEPHENS CITY, VA 22655
MLS# VAFV2039354Listed by: ERA OAKCREST REALTY, INC. 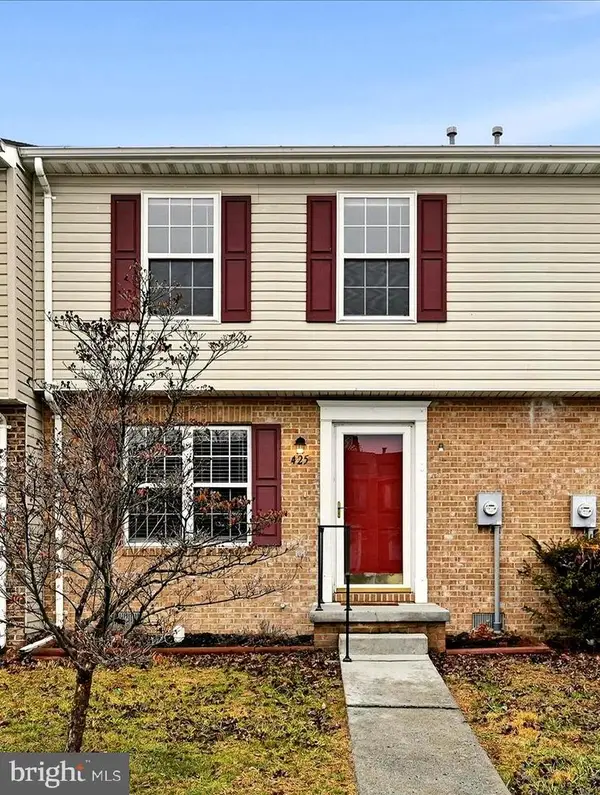 $249,000Pending2 beds 2 baths1,020 sq. ft.
$249,000Pending2 beds 2 baths1,020 sq. ft.425 Surrey Club Ln, STEPHENS CITY, VA 22655
MLS# VAFV2039428Listed by: CASEY MARGENAU FINE HOMES AND ESTATES LLC- New
 $639,900Active3 beds 4 baths3,986 sq. ft.
$639,900Active3 beds 4 baths3,986 sq. ft.105 Ladysmith Dr, STEPHENS CITY, VA 22655
MLS# VAFV2039568Listed by: ERA OAKCREST REALTY, INC. - Coming Soon
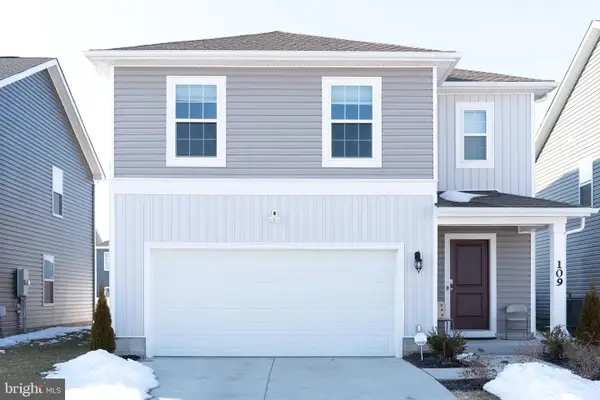 $465,000Coming Soon5 beds 3 baths
$465,000Coming Soon5 beds 3 baths109 Avery Dr, STEPHENS CITY, VA 22655
MLS# VAFV2039500Listed by: RE/MAX GATEWAY 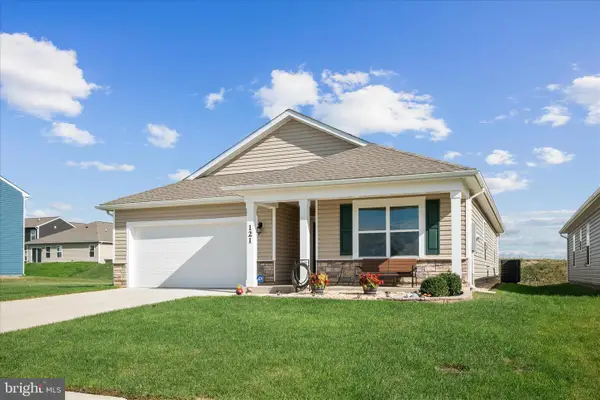 $575,000Active3 beds 2 baths1,841 sq. ft.
$575,000Active3 beds 2 baths1,841 sq. ft.121 Grasmere St, STEPHENS CITY, VA 22655
MLS# VAFV2039352Listed by: ERA OAKCREST REALTY, INC.

