135 Pittman Ct, Stephens City, VA 22655
Local realty services provided by:Better Homes and Gardens Real Estate Murphy & Co.
135 Pittman Ct,Stephens City, VA 22655
$360,000
- 3 Beds
- 3 Baths
- 2,099 sq. ft.
- Townhouse
- Active
Listed by: amy a longerbeam
Office: re/max roots
MLS#:VAFV2036124
Source:BRIGHTMLS
Price summary
- Price:$360,000
- Price per sq. ft.:$171.51
- Monthly HOA dues:$89.67
About this home
Welcome to 135 Pittman Ct- a well-maintained brick townhouse featuring 3 bedrooms, 2.5 bathrooms.
A cozy gas fireplace greets you on the lower level, creating the perfect setting for a relaxing living room or recreational space. On the main level, you’ll find a spacious living room and a well-equipped kitchen featuring stainless steel appliances (stove 2024), a kitchen island, and multiple dining area options.
The primary suite includes a walk-in closet and a primary bathroom with a double-sink vanity, soaking tub, and walk-in shower. Two additional bedrooms on the upper level provide plenty of space for family, guests, or a home office.
The 1-car garage includes a large shelving unit for extra storage. Enjoy outdoor living on the rear deck or in the backyard, perfect for relaxing or entertaining. Recent updates include: Roof in 2021, HVAC 2021, gas water heater 2023. Conveniently located near commuter routes, schools, and shopping.
Contact an agent
Home facts
- Year built:2006
- Listing ID #:VAFV2036124
- Added:44 day(s) ago
- Updated:December 19, 2025 at 02:46 PM
Rooms and interior
- Bedrooms:3
- Total bathrooms:3
- Full bathrooms:2
- Half bathrooms:1
- Living area:2,099 sq. ft.
Heating and cooling
- Cooling:Heat Pump(s)
- Heating:Heat Pump(s), Natural Gas
Structure and exterior
- Roof:Architectural Shingle
- Year built:2006
- Building area:2,099 sq. ft.
- Lot area:0.04 Acres
Utilities
- Water:Public
- Sewer:Public Sewer
Finances and disclosures
- Price:$360,000
- Price per sq. ft.:$171.51
- Tax amount:$1,458 (2025)
New listings near 135 Pittman Ct
- New
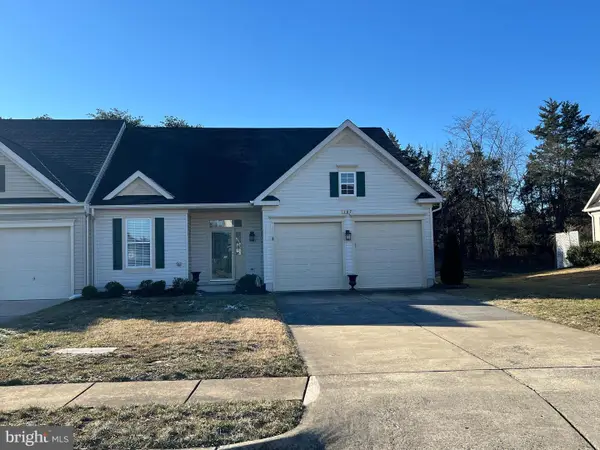 $375,000Active2 beds 2 baths1,435 sq. ft.
$375,000Active2 beds 2 baths1,435 sq. ft.107 Shumard Ct, STEPHENS CITY, VA 22655
MLS# VAFV2038508Listed by: RE/MAX ROOTS - Coming Soon
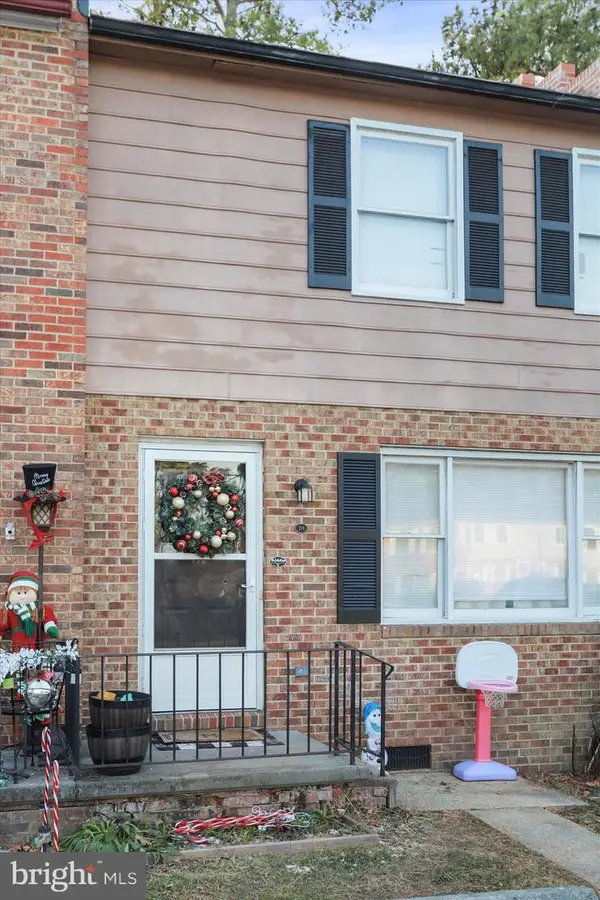 $229,000Coming Soon2 beds 2 baths
$229,000Coming Soon2 beds 2 baths219 Brunswick Rd, STEPHENS CITY, VA 22655
MLS# VAFV2038510Listed by: PRESLEE REAL ESTATE - Coming Soon
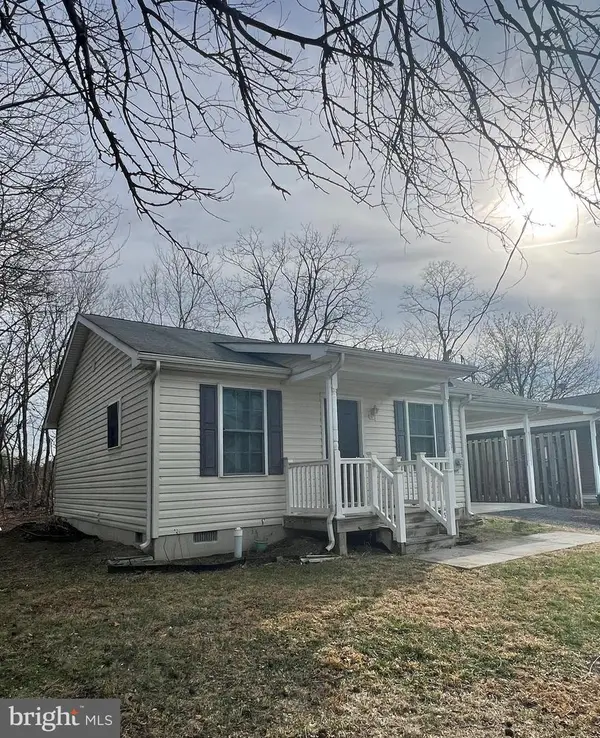 $269,000Coming Soon2 beds 2 baths
$269,000Coming Soon2 beds 2 baths5102 Comer Dr, STEPHENS CITY, VA 22655
MLS# VAFV2038490Listed by: NEXTHOME REALTY SELECT - Coming Soon
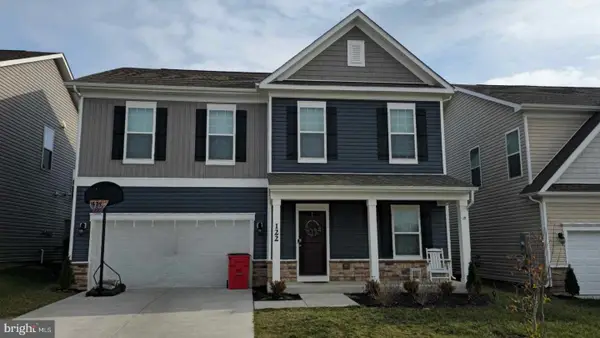 $544,900Coming Soon4 beds 3 baths
$544,900Coming Soon4 beds 3 baths122 Clerkenwell Dr, STEPHENS CITY, VA 22655
MLS# VAFV2038476Listed by: SAMSON PROPERTIES - Coming Soon
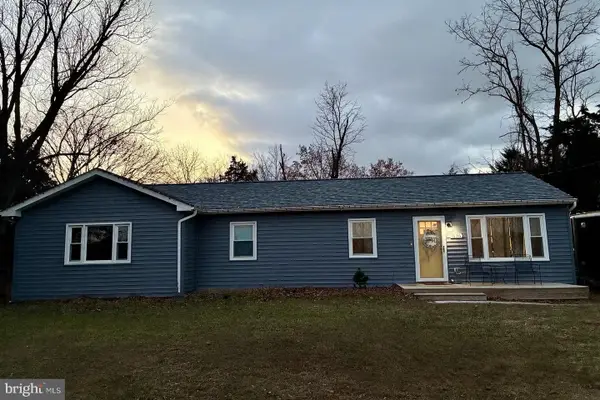 $369,900Coming Soon3 beds 2 baths
$369,900Coming Soon3 beds 2 baths1636 Double Church Rd, STEPHENS CITY, VA 22655
MLS# VAFV2038430Listed by: COLONY REALTY - New
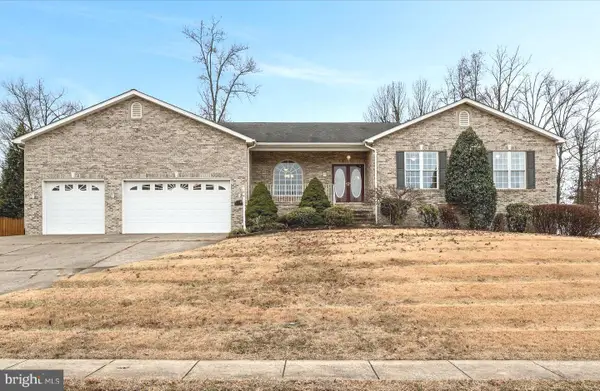 $550,000Active3 beds 4 baths3,147 sq. ft.
$550,000Active3 beds 4 baths3,147 sq. ft.327 Clydesdale Dr, STEPHENS CITY, VA 22655
MLS# VAFV2038390Listed by: RE/MAX ROOTS - New
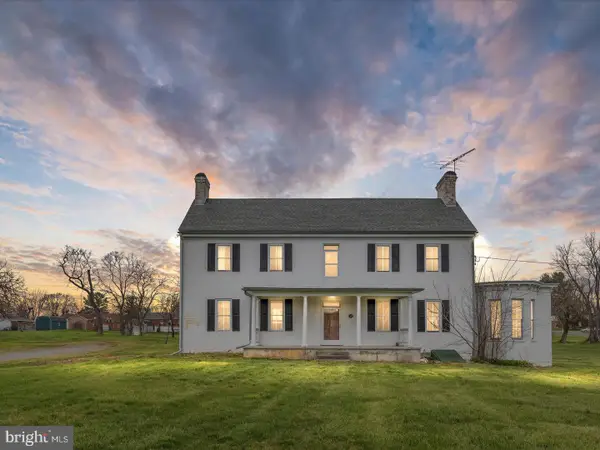 $525,000Active4 beds 3 baths4,403 sq. ft.
$525,000Active4 beds 3 baths4,403 sq. ft.5155 Main St, STEPHENS CITY, VA 22655
MLS# VAFV2038212Listed by: PREMIERE PROPERTY MANAGEMENT, LLC - Coming Soon
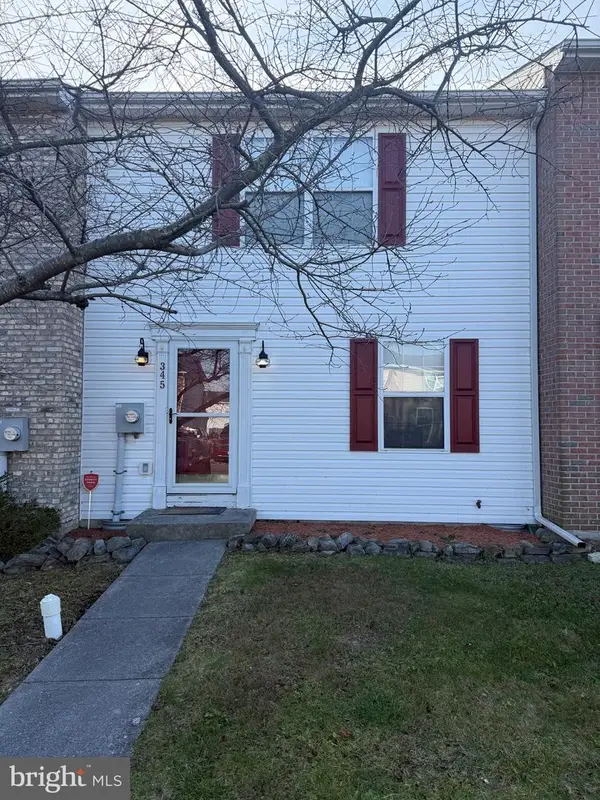 $265,000Coming Soon2 beds 2 baths
$265,000Coming Soon2 beds 2 baths345 Surrey Club Ln, STEPHENS CITY, VA 22655
MLS# VAFV2038380Listed by: CENTURY 21 NEW MILLENNIUM - New
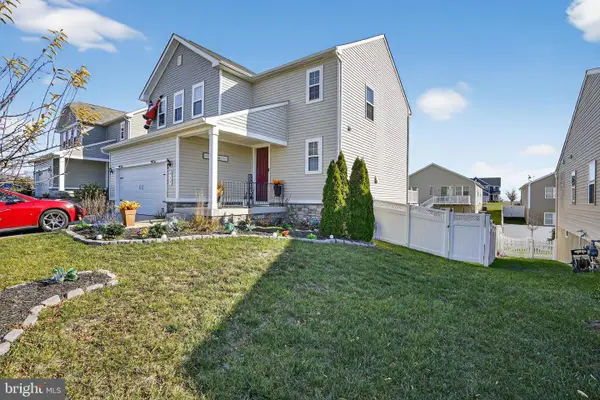 $499,999Active3 beds 4 baths2,559 sq. ft.
$499,999Active3 beds 4 baths2,559 sq. ft.433 Town Run Ln, STEPHENS CITY, VA 22655
MLS# VAFV2038292Listed by: COMPASS WEST REALTY, LLC 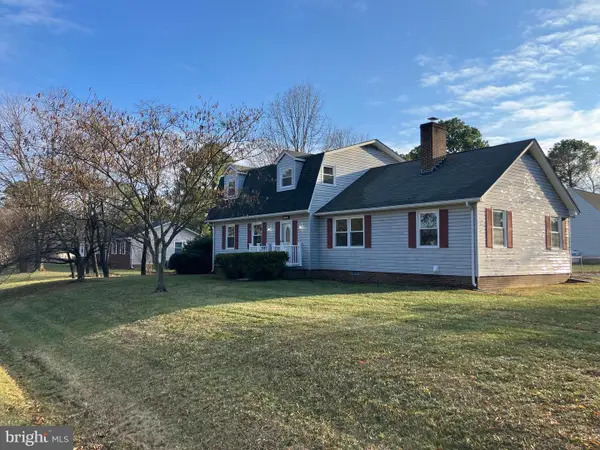 $369,000Pending4 beds 3 baths2,016 sq. ft.
$369,000Pending4 beds 3 baths2,016 sq. ft.114 Buckingham Dr, STEPHENS CITY, VA 22655
MLS# VAFV2038368Listed by: SIMPLY SOLD LLC
