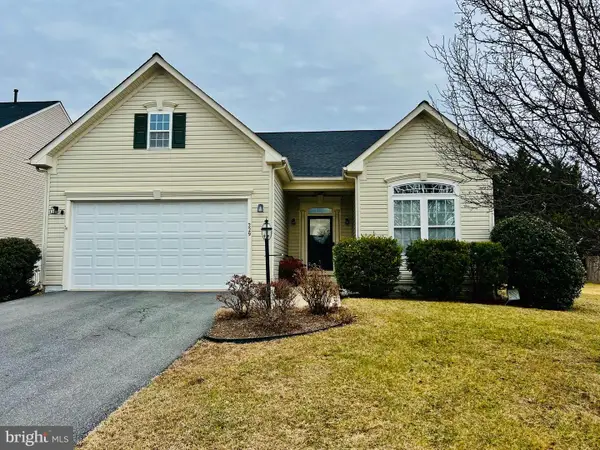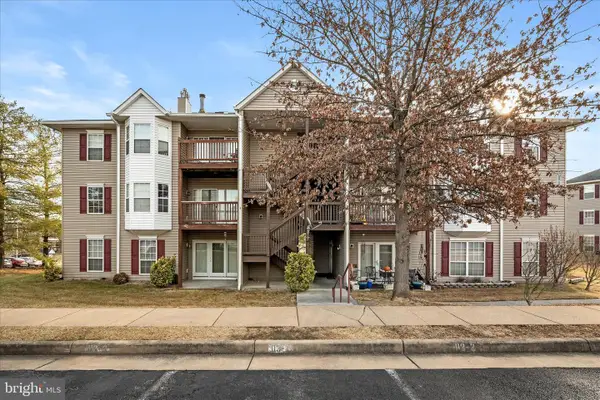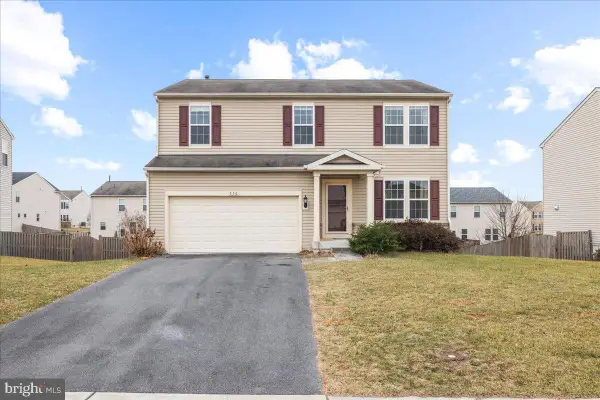1621 Hudson Hollow Rd, Stephens City, VA 22655
Local realty services provided by:Better Homes and Gardens Real Estate Premier
1621 Hudson Hollow Rd,Stephens City, VA 22655
$749,900
- 4 Beds
- 4 Baths
- - sq. ft.
- Single family
- Sold
Listed by: jim thomson
Office: realty one group old towne
MLS#:VAFV2036490
Source:BRIGHTMLS
Sorry, we are unable to map this address
Price summary
- Price:$749,900
About this home
Seller says sell it! Ready, Set, Go! This one has something for everyone! 5 unrestricted acres, wooded, trails, pond, wet weather stream in rear, plumbed for wood furnace (just needs outside unit), horses allowed (run in shed on property), additional outside shed, covered front and rear deck, additional parking or area excavated for future detached garage, new appliances, very open floor plan, oversized attached garage, very large gourmet kitchen (20'x16') with new copper sinks (including vegetable sink in island) and all new appliances, stone wood burning fireplace in very large great room (27'x28'), private split floor plan design owners suite (21'x17') with private deck, main floor laundry room with tile pet bathing station. Finished basement with fourth bedroom, full bath, large rec room, new wet bar with copper sink and many full windows and walk out access, additional finished area outside of basement bath could be finished into another room. Still plenty of storage area remain. All this located on private lot with easy access to Winchester, I81 and I66.
Contact an agent
Home facts
- Year built:2019
- Listing ID #:VAFV2036490
- Added:148 day(s) ago
- Updated:January 23, 2026 at 06:51 AM
Rooms and interior
- Bedrooms:4
- Total bathrooms:4
- Full bathrooms:3
- Half bathrooms:1
Heating and cooling
- Cooling:Ceiling Fan(s), Central A/C
- Heating:Electric, Heat Pump(s)
Structure and exterior
- Roof:Architectural Shingle
- Year built:2019
Schools
- High school:SHERANDO
- Middle school:ROBERT E. AYLOR
- Elementary school:MIDDLETOWN
Utilities
- Water:Well
Finances and disclosures
- Price:$749,900
- Tax amount:$2,929 (2025)
New listings near 1621 Hudson Hollow Rd
- New
 $420,000Active3 beds 2 baths1,682 sq. ft.
$420,000Active3 beds 2 baths1,682 sq. ft.112 Jefferson Ct, STEPHENS CITY, VA 22655
MLS# VAFV2039108Listed by: ERA OAKCREST REALTY, INC. - New
 $319,900Active3 beds 2 baths1,344 sq. ft.
$319,900Active3 beds 2 baths1,344 sq. ft.305 Hackberry Dr, STEPHENS CITY, VA 22655
MLS# VAFV2039134Listed by: OLIVETREE PROPERTY GROUP - Coming Soon
 $447,000Coming Soon2 beds 2 baths
$447,000Coming Soon2 beds 2 baths229 Stephens Run St, STEPHENS CITY, VA 22655
MLS# VAFV2038986Listed by: KELLER WILLIAMS REALTY - New
 $425,000Active4 beds 2 baths1,792 sq. ft.
$425,000Active4 beds 2 baths1,792 sq. ft.120 Amelia Ave, STEPHENS CITY, VA 22655
MLS# VAFV2038858Listed by: REAL BROKER LLC - New
 $349,000Active3 beds 3 baths1,500 sq. ft.
$349,000Active3 beds 3 baths1,500 sq. ft.156 Willett Hollow St, STEPHENS CITY, VA 22655
MLS# VAFV2038854Listed by: ERA OAKCREST REALTY, INC. - New
 $229,000Active2 beds 2 baths1,054 sq. ft.
$229,000Active2 beds 2 baths1,054 sq. ft.113-2 Timberlake Ter #2, STEPHENS CITY, VA 22655
MLS# VAFV2038726Listed by: MARKETPLACE REALTY  $480,000Active4 beds 3 baths2,248 sq. ft.
$480,000Active4 beds 3 baths2,248 sq. ft.556 Garden Gate Dr, STEPHENS CITY, VA 22655
MLS# VAFV2038828Listed by: SAMSON PROPERTIES $475,000Active3 beds 4 baths2,380 sq. ft.
$475,000Active3 beds 4 baths2,380 sq. ft.211 Shoe Buckle Ct, STEPHENS CITY, VA 22655
MLS# VAFV2038804Listed by: KELLER WILLIAMS REALTY $399,900Active3 beds 3 baths1,764 sq. ft.
$399,900Active3 beds 3 baths1,764 sq. ft.108 Columbia Cir, STEPHENS CITY, VA 22655
MLS# VAFV2038788Listed by: RE/MAX ROOTS $499,990Pending4 beds 3 baths2,638 sq. ft.
$499,990Pending4 beds 3 baths2,638 sq. ft.139 Woodford Dr, STEPHENS CITY, VA 22655
MLS# VAFV2038790Listed by: D R HORTON REALTY OF VIRGINIA LLC
