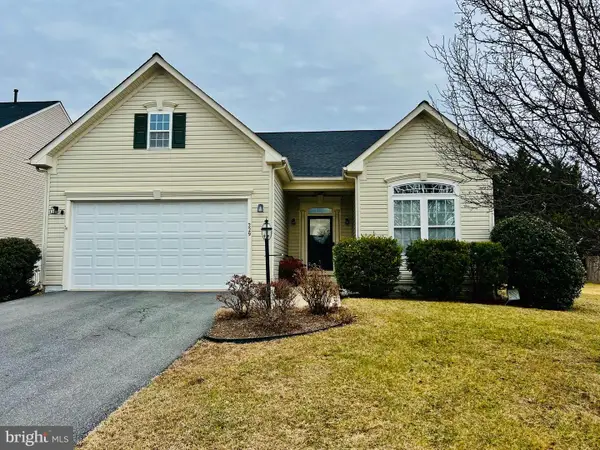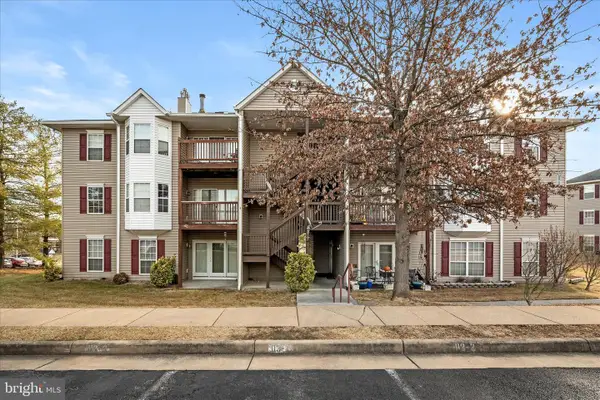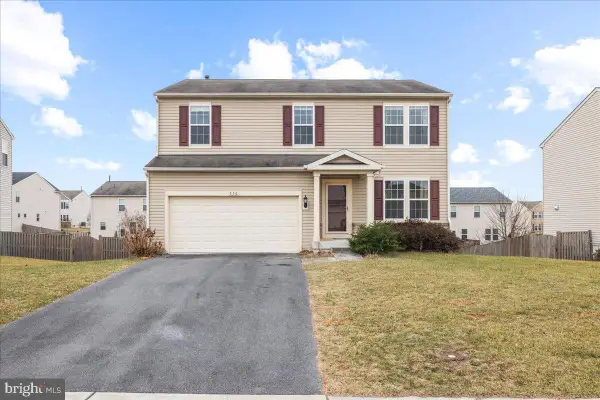Lot 1b Double Church Rd, Stephens City, VA 22655
Local realty services provided by:Better Homes and Gardens Real Estate Cassidon Realty
Lot 1b Double Church Rd,Stephens City, VA 22655
$814,900
- 3 Beds
- 4 Baths
- 2,368 sq. ft.
- Single family
- Active
Listed by: jim thomson
Office: realty one group old towne
MLS#:VAFV2036434
Source:BRIGHTMLS
Price summary
- Price:$814,900
- Price per sq. ft.:$344.13
About this home
This one has it all: Brand new rancher, just off popular Double Church Rd, wooded, unrestricted with no HOA, almost 5 acre lot, 400'+ Stephen Run Creek run across the back with nice area for camping and picnicking. Another quality home offered by H&H Builders Inc. Easy access to Winchester, I81 and I66 for commuting. Open/flexible floor plan with room to roam! Kitchen features huge island and all the amenities. Ex Large covered rear deck for entertaining. See example pictures and standard features sheet as they would be upgrades for many others. No HOA and unrestricted. Water treatment system now included as standard by builder and dual fuel (heat pump/propane back up) HVAC systems (dual zone), UV light etc.. Pictures are example of home to be built. Builder is owner by contract and will close on lot with contract to build.
Contact an agent
Home facts
- Year built:2026
- Listing ID #:VAFV2036434
- Added:149 day(s) ago
- Updated:January 22, 2026 at 02:49 PM
Rooms and interior
- Bedrooms:3
- Total bathrooms:4
- Full bathrooms:3
- Half bathrooms:1
- Living area:2,368 sq. ft.
Heating and cooling
- Cooling:Ceiling Fan(s), Central A/C
- Heating:Electric, Forced Air, Heat Pump - Gas BackUp, Programmable Thermostat, Propane - Owned
Structure and exterior
- Roof:Architectural Shingle
- Year built:2026
- Building area:2,368 sq. ft.
- Lot area:4.87 Acres
Schools
- High school:SHERANDO
- Middle school:ROBERT E. AYLOR
- Elementary school:MIDDLETOWN
Utilities
- Water:Well
Finances and disclosures
- Price:$814,900
- Price per sq. ft.:$344.13
New listings near Lot 1b Double Church Rd
- New
 $420,000Active3 beds 2 baths1,682 sq. ft.
$420,000Active3 beds 2 baths1,682 sq. ft.112 Jefferson Ct, STEPHENS CITY, VA 22655
MLS# VAFV2039108Listed by: ERA OAKCREST REALTY, INC. - New
 $319,900Active3 beds 2 baths1,344 sq. ft.
$319,900Active3 beds 2 baths1,344 sq. ft.305 Hackberry Dr, STEPHENS CITY, VA 22655
MLS# VAFV2039134Listed by: OLIVETREE PROPERTY GROUP - Coming Soon
 $447,000Coming Soon2 beds 2 baths
$447,000Coming Soon2 beds 2 baths229 Stephens Run St, STEPHENS CITY, VA 22655
MLS# VAFV2038986Listed by: KELLER WILLIAMS REALTY - New
 $425,000Active4 beds 2 baths1,792 sq. ft.
$425,000Active4 beds 2 baths1,792 sq. ft.120 Amelia Ave, STEPHENS CITY, VA 22655
MLS# VAFV2038858Listed by: REAL BROKER LLC - New
 $349,000Active3 beds 3 baths1,500 sq. ft.
$349,000Active3 beds 3 baths1,500 sq. ft.156 Willett Hollow St, STEPHENS CITY, VA 22655
MLS# VAFV2038854Listed by: ERA OAKCREST REALTY, INC. - New
 $229,000Active2 beds 2 baths1,054 sq. ft.
$229,000Active2 beds 2 baths1,054 sq. ft.113-2 Timberlake Ter #2, STEPHENS CITY, VA 22655
MLS# VAFV2038726Listed by: MARKETPLACE REALTY - New
 $480,000Active4 beds 3 baths2,248 sq. ft.
$480,000Active4 beds 3 baths2,248 sq. ft.556 Garden Gate Dr, STEPHENS CITY, VA 22655
MLS# VAFV2038828Listed by: SAMSON PROPERTIES  $475,000Active3 beds 4 baths2,380 sq. ft.
$475,000Active3 beds 4 baths2,380 sq. ft.211 Shoe Buckle Ct, STEPHENS CITY, VA 22655
MLS# VAFV2038804Listed by: KELLER WILLIAMS REALTY- Coming Soon
 $399,900Coming Soon3 beds 3 baths
$399,900Coming Soon3 beds 3 baths108 Columbia Cir, STEPHENS CITY, VA 22655
MLS# VAFV2038788Listed by: RE/MAX ROOTS  $499,990Pending4 beds 3 baths2,638 sq. ft.
$499,990Pending4 beds 3 baths2,638 sq. ft.139 Woodford Dr, STEPHENS CITY, VA 22655
MLS# VAFV2038790Listed by: D R HORTON REALTY OF VIRGINIA LLC
