101 Goshen Pl, Stephenson, VA 22656
Local realty services provided by:Better Homes and Gardens Real Estate Cassidon Realty
101 Goshen Pl,Stephenson, VA 22656
$640,000
- 4 Beds
- 4 Baths
- 3,407 sq. ft.
- Single family
- Active
Listed by: holly graham
Office: realty one group old towne
MLS#:VAFV2038194
Source:BRIGHTMLS
Price summary
- Price:$640,000
- Price per sq. ft.:$187.85
- Monthly HOA dues:$153
About this home
This is your chance to buy a gorgeous, nearly brand new home in amenity-filled Snowden Bridge! This show stopping 4 bed, 3.5 bath home is located on a premium end lot and is truly overflowing with upgrades! Prepare to be wowed the moment you enter the gourmet chef's kitchen with white quartz counters, double oven, spacious walk-in pantry, upgraded light fixtures and LVP flooring. The open concept kitchen/living/dining room opens onto a covered porch overlooking the flat backyard and green space. The main level also features the large primary en-suite bedroom with two upgraded custom closets ($10k), brand new carpet, a half bath, laundry room and flex room/home office. Ascend to the upper level and you will find two bedrooms and one full bathroom along with an open loft bonus room which would make the perfect space for a playroom or family movie nights! And if all of that wasn't enough, there is a generous, finished basement with tons of storage, a fourth bedroom, third full bathroom, brand new carpet and two unfinished rooms for a future gym or home theatre! Step outside and enjoy the charming front porch and close proximity to walking trails, playgrounds, community pools, a dog park, an indoor sport court, Jordan Springs Elementary and Golden Path Academy. Purchasing a home in Snowden Bridge this new and turn-key is a rare opportunity not to be missed! **Sellers are offering $5k at closing to qualified buyer!**
Contact an agent
Home facts
- Year built:2024
- Listing ID #:VAFV2038194
- Added:48 day(s) ago
- Updated:January 12, 2026 at 01:09 AM
Rooms and interior
- Bedrooms:4
- Total bathrooms:4
- Full bathrooms:3
- Half bathrooms:1
- Living area:3,407 sq. ft.
Heating and cooling
- Cooling:Central A/C
- Heating:Forced Air, Natural Gas
Structure and exterior
- Roof:Shingle
- Year built:2024
- Building area:3,407 sq. ft.
- Lot area:0.14 Acres
Schools
- High school:JAMES WOOD
- Middle school:JAMES WOOD
- Elementary school:JORDAN SPRINGS
Utilities
- Water:Public
- Sewer:Public Sewer
Finances and disclosures
- Price:$640,000
- Price per sq. ft.:$187.85
New listings near 101 Goshen Pl
- New
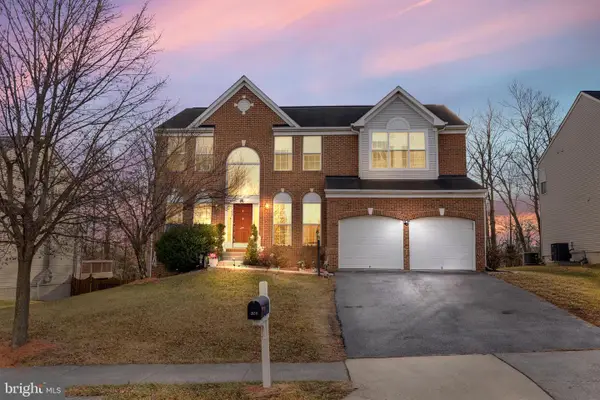 $549,900Active5 beds 3 baths4,324 sq. ft.
$549,900Active5 beds 3 baths4,324 sq. ft.320 Morlyn Dr, STEPHENSON, VA 22656
MLS# VAFV2038736Listed by: IKON REALTY - Coming Soon
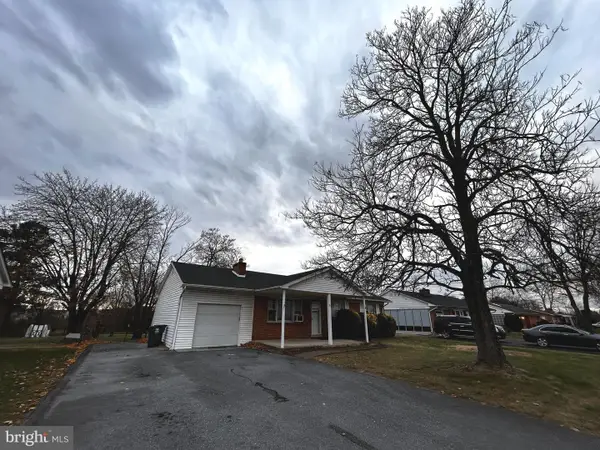 $359,000Coming Soon3 beds 1 baths
$359,000Coming Soon3 beds 1 baths760 Jordan Springs Rd, STEPHENSON, VA 22656
MLS# VAFV2038350Listed by: SAMSON PROPERTIES - New
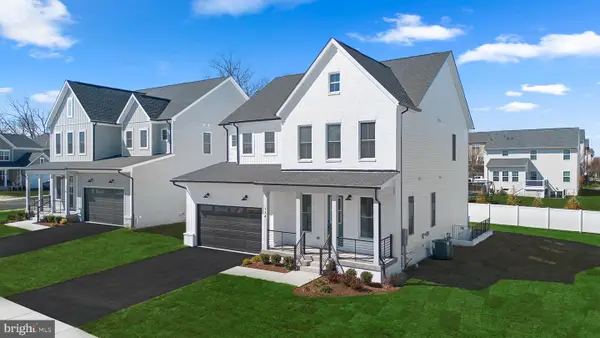 $644,990Active4 beds 5 baths3,641 sq. ft.
$644,990Active4 beds 5 baths3,641 sq. ft.114 Heyford Dr #homesite 2221, STEPHENSON, VA 22656
MLS# VAFV2038756Listed by: PEARSON SMITH REALTY, LLC - New
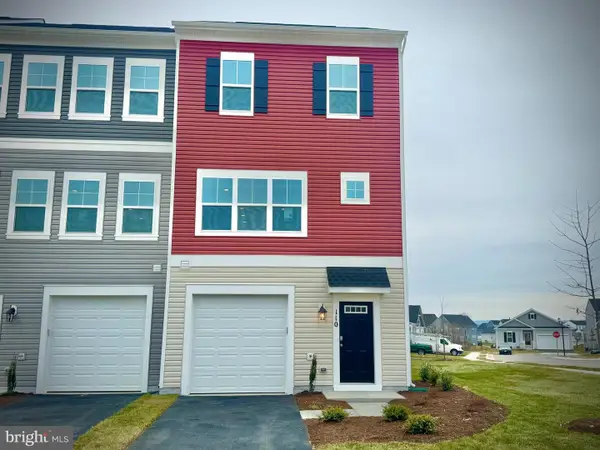 $419,990Active3 beds 4 baths2,094 sq. ft.
$419,990Active3 beds 4 baths2,094 sq. ft.110 Flaxen Mane Ct, STEPHENSON, VA 22656
MLS# VAFV2038730Listed by: BROOKFIELD MID-ATLANTIC BROKERAGE, LLC - New
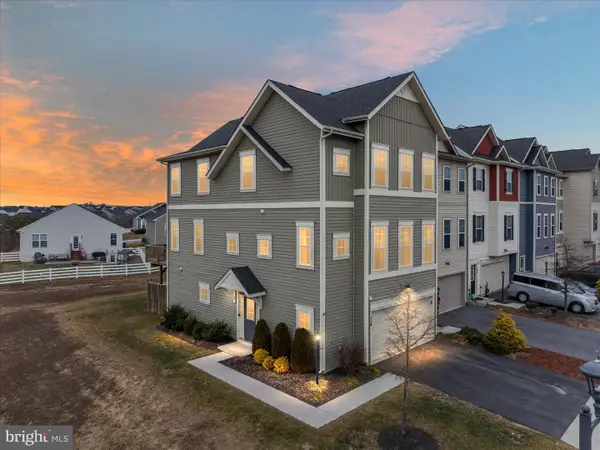 $439,900Active3 beds 4 baths2,682 sq. ft.
$439,900Active3 beds 4 baths2,682 sq. ft.110 Halo Ct, STEPHENSON, VA 22656
MLS# VAFV2038684Listed by: RE/MAX ROOTS - New
 $629,900Active3 beds 3 baths3,196 sq. ft.
$629,900Active3 beds 3 baths3,196 sq. ft.122 Buccaneer Ct, STEPHENSON, VA 22656
MLS# VAFV2038664Listed by: COMPASS WEST REALTY, LLC - New
 $600,000Active4 beds 3 baths4,112 sq. ft.
$600,000Active4 beds 3 baths4,112 sq. ft.273 Norland Knoll Dr, STEPHENSON, VA 22656
MLS# VAFV2038676Listed by: LONG & FOSTER REAL ESTATE, INC. 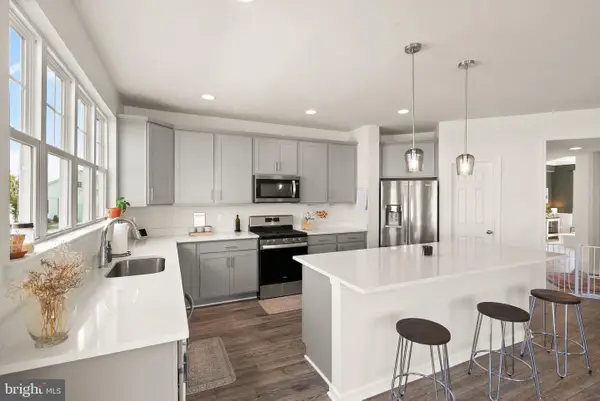 $579,900Pending4 beds 5 baths4,178 sq. ft.
$579,900Pending4 beds 5 baths4,178 sq. ft.131 Interlace, STEPHENSON, VA 22656
MLS# VAFV2038600Listed by: PEARSON SMITH REALTY, LLC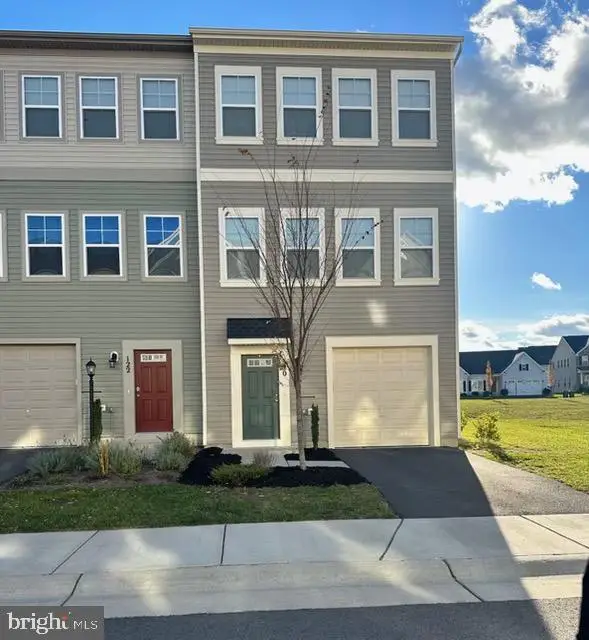 $408,000Active3 beds 4 baths2,183 sq. ft.
$408,000Active3 beds 4 baths2,183 sq. ft.120 Lindy Way, STEPHENSON, VA 22656
MLS# VAFV2036638Listed by: RE/MAX ROOTS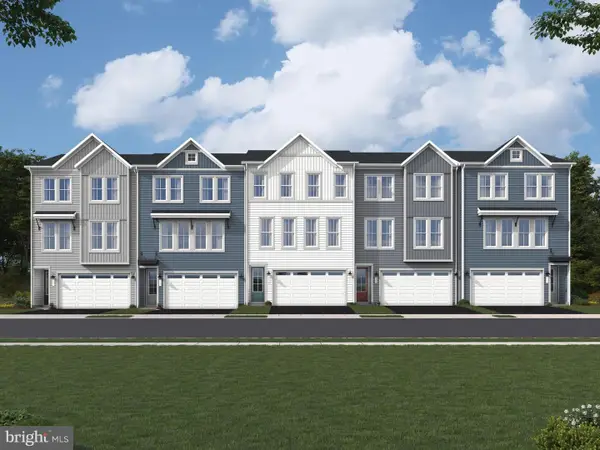 $410,470Active3 beds 4 baths2,388 sq. ft.
$410,470Active3 beds 4 baths2,388 sq. ft.Galaxy Pl, STEPHENSON, VA 22656
MLS# VAFV2037482Listed by: PEARSON SMITH REALTY, LLC
