104 Barrister St, Stephenson, VA 22656
Local realty services provided by:Better Homes and Gardens Real Estate Cassidon Realty
104 Barrister St,Stephenson, VA 22656
$665,000
- 4 Beds
- 4 Baths
- 3,959 sq. ft.
- Single family
- Active
Listed by: natalie j langford
Office: era oakcrest realty, inc.
MLS#:VAFV2038052
Source:BRIGHTMLS
Price summary
- Price:$665,000
- Price per sq. ft.:$167.97
- Monthly HOA dues:$156
About this home
Stunning turnkey home built by Brookfield Residential in 2023 with approximately 3,959 finished sq ft | 4 BR/3.5 BA | 0.19 acres located in the sought-after Snowden Bridge, with community pool, play pirate ship and numerous amenities. Engineered wood floors flow throughout the main level, which features a lovely foyer, living room, dining room, pantry area, family room, sunroom, & gourmet kitchen with quartz countertops, 5-burner gas cooktop, tile backsplash, and island with storage on both sides. Enjoy the reverse osmosis water system with sink tap, which is also set up to feed water to the refrigerator. The sunroom off the kitchen extends your living area and leads to a gorgeous composite deck with black balusters and steps down to a paver patio with pergola with adjustable louvres. The nicely-sized yard rolls gently toward the back with plenty of privacy and green space. Don't miss the newly updated main level half-bath with board and batten wall finish.
Upper Level, you'll find four generous sized bedrooms. Bedrooms 2, 3 & 4 each have walk-in closets and ceiling fans. The primary suite features two walk-in closets and a spa-like bathroom with beautiful tile, dual vanities and an oversized walk-in shower with bench. The bedroom level laundry room also has engineered wood floors & the washer/dryer are included.
Downstairs, you'll find the basement with finished and unfinished areas and walk out access to the back yard. Note the 9 ft ceilings & the thick padding under the carpet! Here, you'll find a recreation room, full bath, and an unfinished area. (Gym equipment does not convey.) This room can be converted to media room/bedroom with the existing egress. In the utility room, you'll notice a whole house water filter system (owned) and a high efficiency water softener (owned). Gorgeous blinds have been added to the windows! You'll find modern finishes and fixtures throughout the home. The sellers have also added wall-mount garage door openers and overhead storage in the garage. Just move in...your new home is ready for you!
Contact an agent
Home facts
- Year built:2023
- Listing ID #:VAFV2038052
- Added:90 day(s) ago
- Updated:February 11, 2026 at 02:38 PM
Rooms and interior
- Bedrooms:4
- Total bathrooms:4
- Full bathrooms:3
- Half bathrooms:1
- Living area:3,959 sq. ft.
Heating and cooling
- Cooling:Central A/C
- Heating:Forced Air, Natural Gas
Structure and exterior
- Year built:2023
- Building area:3,959 sq. ft.
- Lot area:0.19 Acres
Schools
- High school:JAMES WOOD
- Middle school:JAMES WOOD
- Elementary school:JORDAN SPRINGS
Utilities
- Water:Public
- Sewer:Public Sewer
Finances and disclosures
- Price:$665,000
- Price per sq. ft.:$167.97
- Tax amount:$2,984 (2025)
New listings near 104 Barrister St
- New
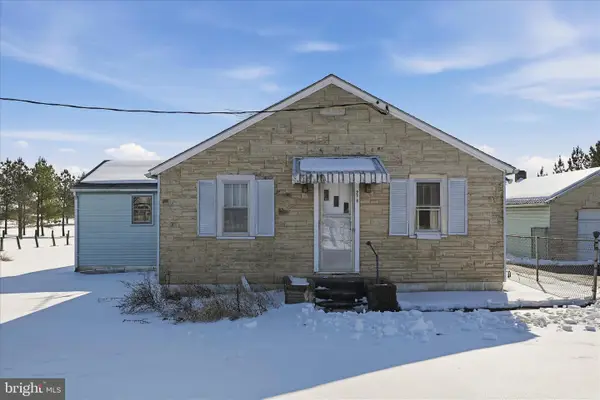 $210,000Active2 beds 1 baths1,192 sq. ft.
$210,000Active2 beds 1 baths1,192 sq. ft.244 Gun Club Rd, STEPHENSON, VA 22656
MLS# VAFV2039406Listed by: MARKETPLACE REALTY - New
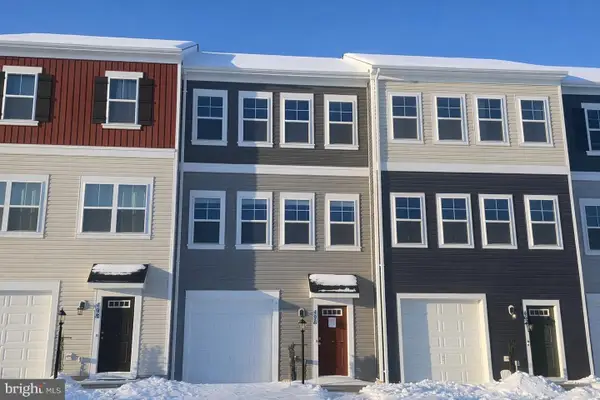 $327,000Active4 beds 4 baths1,520 sq. ft.
$327,000Active4 beds 4 baths1,520 sq. ft.496 Parkland Dr, STEPHENSON, VA 22656
MLS# VAFV2039408Listed by: COLDWELL BANKER PREMIER 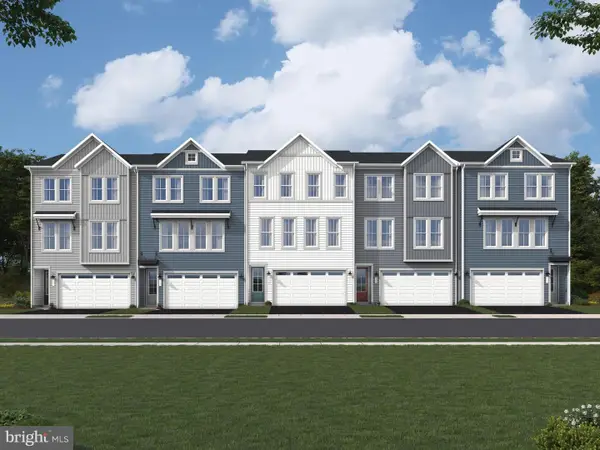 $410,470Active3 beds 4 baths2,388 sq. ft.
$410,470Active3 beds 4 baths2,388 sq. ft.Galaxy Pl #teagan 24-f2, STEPHENSON, VA 22656
MLS# VAFV2037482Listed by: PEARSON SMITH REALTY, LLC- New
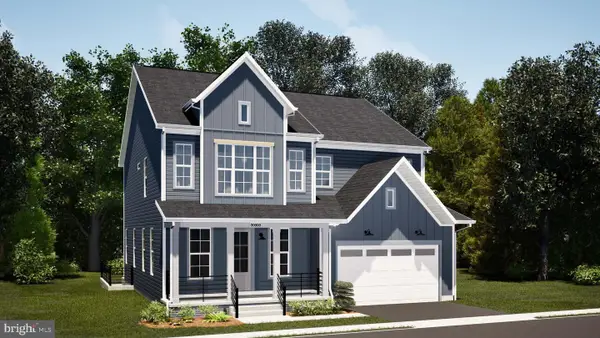 $584,990Active4 beds 4 baths3,038 sq. ft.
$584,990Active4 beds 4 baths3,038 sq. ft.Snowden Bridge Blvd #sheldon 40-f2, STEPHENSON, VA 22656
MLS# VAFV2039362Listed by: PEARSON SMITH REALTY, LLC - Open Sat, 1 to 3pmNew
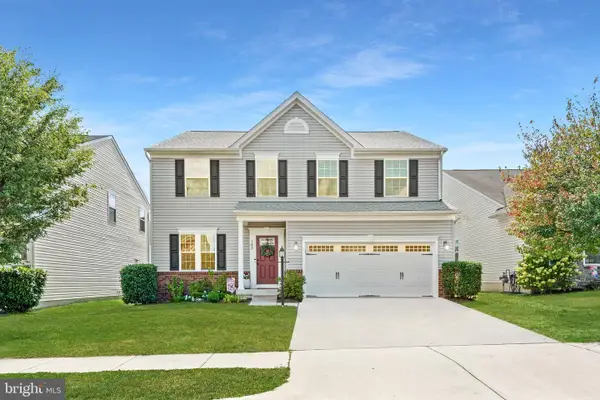 $559,900Active4 beds 3 baths3,483 sq. ft.
$559,900Active4 beds 3 baths3,483 sq. ft.109 Lattice Dr, STEPHENSON, VA 22656
MLS# VAFV2039330Listed by: SLONES REAL ESTATE 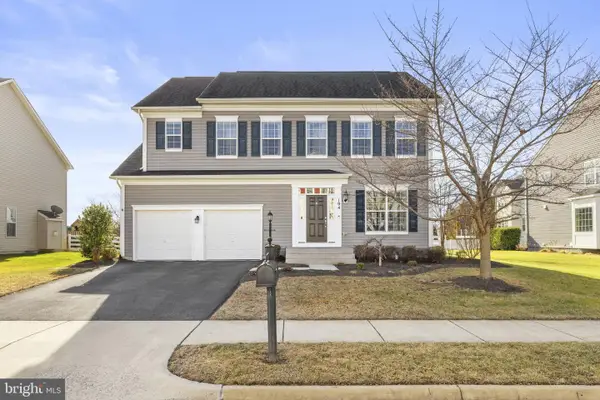 $539,900Pending4 beds 3 baths2,653 sq. ft.
$539,900Pending4 beds 3 baths2,653 sq. ft.104 Blackford Dr, STEPHENSON, VA 22656
MLS# VAFV2038392Listed by: PEARSON SMITH REALTY, LLC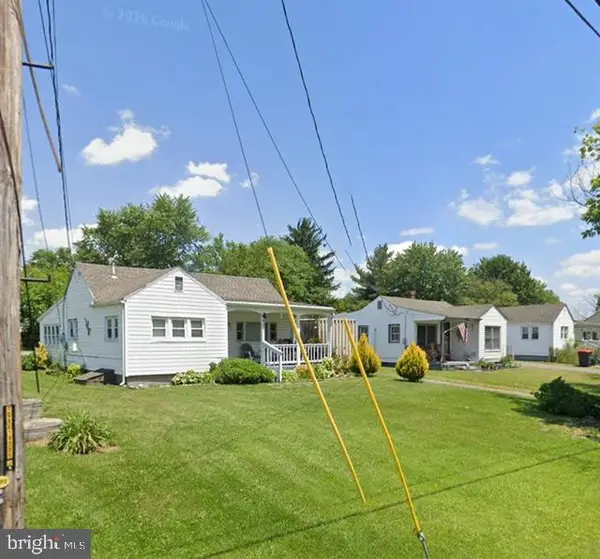 $575,000Active6 beds -- baths1,221 sq. ft.
$575,000Active6 beds -- baths1,221 sq. ft.437, 441, 445 Stephenson Rd, STEPHENSON, VA 22656
MLS# VAFV2039244Listed by: MARKETPLACE REALTY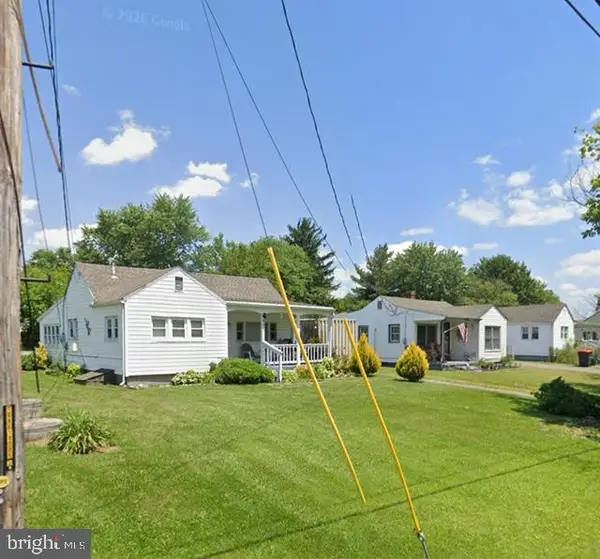 $575,000Active6 beds 3 baths1,221 sq. ft.
$575,000Active6 beds 3 baths1,221 sq. ft.437, 441, 445 Stephenson Rd, STEPHENSON, VA 22656
MLS# VAFV2039250Listed by: MARKETPLACE REALTY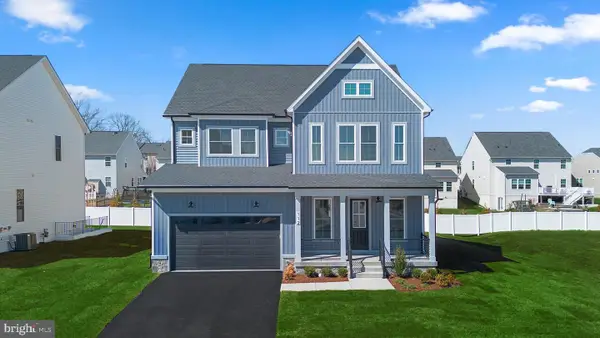 $602,844Active4 beds 4 baths2,946 sq. ft.
$602,844Active4 beds 4 baths2,946 sq. ft.112 Heyford Dr, STEPHENSON, VA 22656
MLS# VAFV2039202Listed by: LONG & FOSTER REAL ESTATE, INC.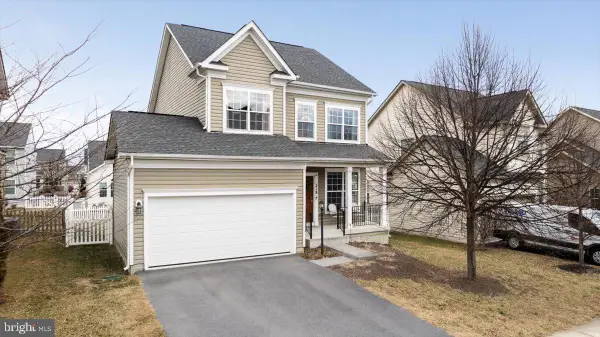 $485,000Pending3 beds 4 baths2,559 sq. ft.
$485,000Pending3 beds 4 baths2,559 sq. ft.218 Centennial Dr, STEPHENSON, VA 22656
MLS# VAFV2039210Listed by: REALTY ONE GROUP OLD TOWNE

