113 Pinwheel Ct, Stephenson, VA 22656
Local realty services provided by:Better Homes and Gardens Real Estate Reserve
113 Pinwheel Ct,Stephenson, VA 22656
$645,000
- 6 Beds
- 4 Baths
- 3,932 sq. ft.
- Single family
- Pending
Listed by: jill melinda barrios
Office: hunt country sotheby's international realty
MLS#:VAFV2036216
Source:BRIGHTMLS
Price summary
- Price:$645,000
- Price per sq. ft.:$164.04
- Monthly HOA dues:$159
About this home
An exquisite Multi-Generational, 6-bedroom, 3.5-bath home with a main floor office. Open-concept main floor features a stunning Chef’s kitchen with upgraded LG appliances, slide-in gas range w/griddle, granite counter tops, oversized sink, touch-less motion activated faucet, smart-lighting controls, smart window blinds, built-in blinds on doors to deck, and doors in walkout basement. There is both a formal dining room, and a bright breakfast nook with custom cabinets, quartz countertop, and built-in beverage center. Step outside to your backyard oasis with a large paver patio and 14x12 Gazebo. Extensive landscaping, with irrigation system, and an exterior sub panel for future hot tub. Upstairs you’ll find four large bedrooms, two full bathrooms with high end upgrades, Primary suite has tray ceiling with crown molding, built in dressers, two walk-in closets, upgraded built-in closet system in larger walk-in closet. Primary bath features 60" porcelain shower with dual shower-head and controls. Laundry room is conveniently located on 2nd floor. One bedroom is converted to a double-door entry gym, with genuine rubber flooring over plywood. Two TV wall mounts with recessed electrical receptacles. Carpet is protected for easy conversion back to a bedroom. The walkout lower level hosts a full apartment with two bedrooms, a full-size kitchen, living area, laundry room and a private entrance. Separately zoned and controlled HVAC with thermal and sound dampening insulation installed between lower and 1st floor— ideal for Multi-Generational families, guests or rental potential.
This neighborhood offers a variety of amenities for residents, including an indoor sportsplex, swimming pools, a pirate splash park, a dog park, and a community park with a playground and picnic pavilion.The community also features tree-lined trails for walking and biking, an on-site daycare center and elementary school, and is conveniently located near shopping and major commuter routes
Details at a glance:
-Address: 113 Pinwheel Ct, Stephenson, VA 22656
- 6 bedrooms, 3.5 baths
- Open-concept main floor with luxury upgrades
- Chef’s kitchen, office, dining room, breakfast nook
- Outdoor deck and patio
- Upstairs: 4 bedrooms, 2 baths, laundry
- Lower level: full 2-bedroom apartment, full kitchen, living area, laundry, private walkout
Contact an agent
Home facts
- Year built:2015
- Listing ID #:VAFV2036216
- Added:181 day(s) ago
- Updated:February 11, 2026 at 08:32 AM
Rooms and interior
- Bedrooms:6
- Total bathrooms:4
- Full bathrooms:3
- Half bathrooms:1
- Living area:3,932 sq. ft.
Heating and cooling
- Cooling:Central A/C
- Heating:Central, Natural Gas
Structure and exterior
- Year built:2015
- Building area:3,932 sq. ft.
- Lot area:0.16 Acres
Schools
- High school:JAMES WOOD
- Middle school:JAMES WOOD
- Elementary school:STONEWALL
Utilities
- Water:Public
- Sewer:Public Sewer
Finances and disclosures
- Price:$645,000
- Price per sq. ft.:$164.04
- Tax amount:$2,620 (2025)
New listings near 113 Pinwheel Ct
- New
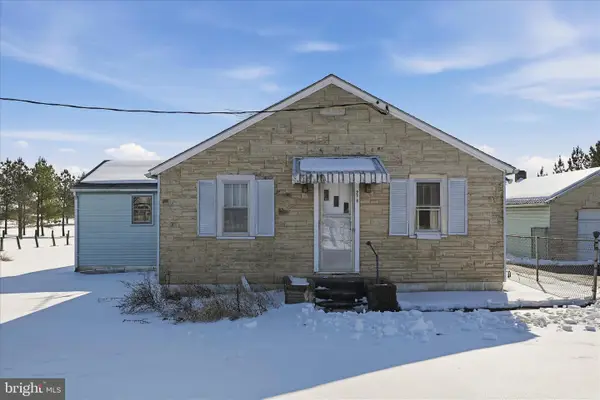 $210,000Active2 beds 1 baths1,192 sq. ft.
$210,000Active2 beds 1 baths1,192 sq. ft.244 Gun Club Rd, STEPHENSON, VA 22656
MLS# VAFV2039406Listed by: MARKETPLACE REALTY - New
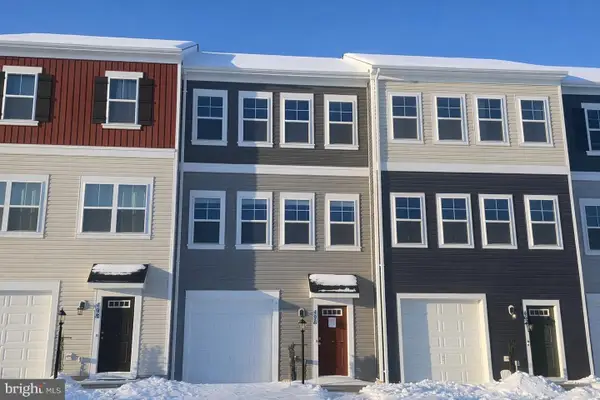 $327,000Active4 beds 4 baths1,520 sq. ft.
$327,000Active4 beds 4 baths1,520 sq. ft.496 Parkland Dr, STEPHENSON, VA 22656
MLS# VAFV2039408Listed by: COLDWELL BANKER PREMIER 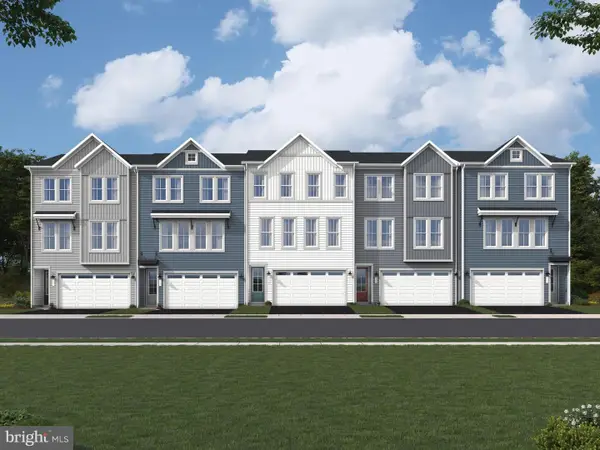 $410,470Active3 beds 4 baths2,388 sq. ft.
$410,470Active3 beds 4 baths2,388 sq. ft.Galaxy Pl #teagan 24-f2, STEPHENSON, VA 22656
MLS# VAFV2037482Listed by: PEARSON SMITH REALTY, LLC- New
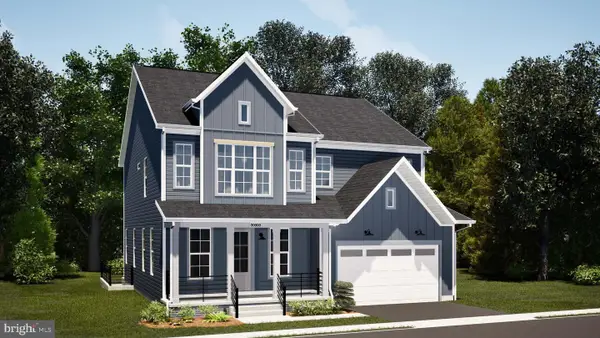 $584,990Active4 beds 4 baths3,038 sq. ft.
$584,990Active4 beds 4 baths3,038 sq. ft.Snowden Bridge Blvd #sheldon 40-f2, STEPHENSON, VA 22656
MLS# VAFV2039362Listed by: PEARSON SMITH REALTY, LLC - Open Sat, 1 to 3pmNew
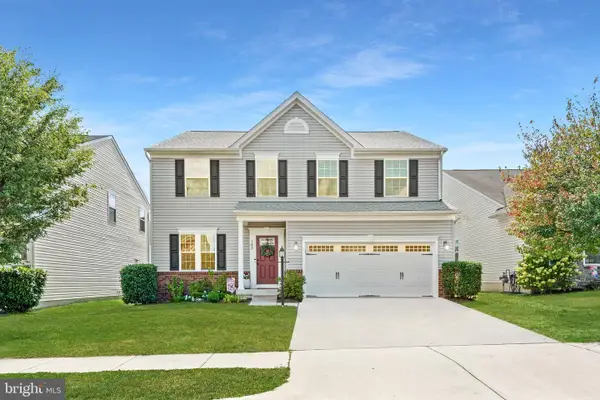 $559,900Active4 beds 3 baths3,483 sq. ft.
$559,900Active4 beds 3 baths3,483 sq. ft.109 Lattice Dr, STEPHENSON, VA 22656
MLS# VAFV2039330Listed by: SLONES REAL ESTATE 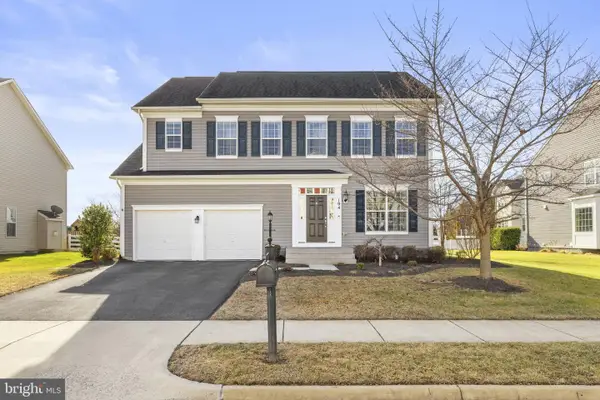 $539,900Pending4 beds 3 baths2,653 sq. ft.
$539,900Pending4 beds 3 baths2,653 sq. ft.104 Blackford Dr, STEPHENSON, VA 22656
MLS# VAFV2038392Listed by: PEARSON SMITH REALTY, LLC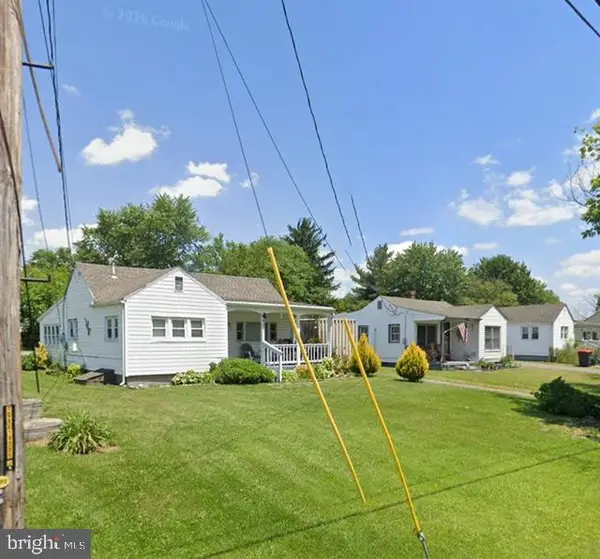 $575,000Active6 beds -- baths1,221 sq. ft.
$575,000Active6 beds -- baths1,221 sq. ft.437, 441, 445 Stephenson Rd, STEPHENSON, VA 22656
MLS# VAFV2039244Listed by: MARKETPLACE REALTY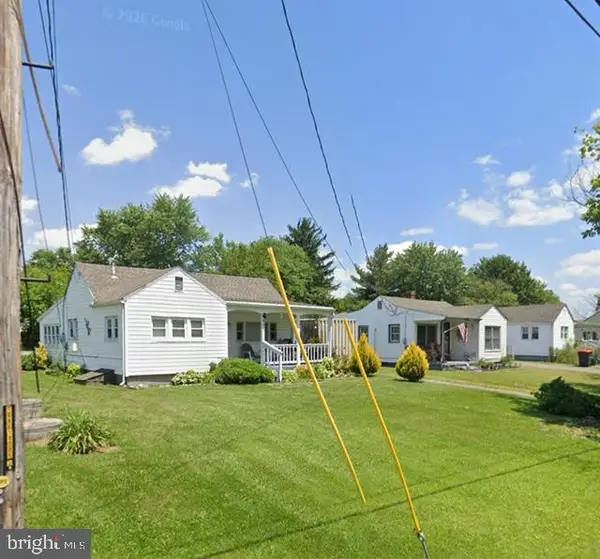 $575,000Active6 beds 3 baths1,221 sq. ft.
$575,000Active6 beds 3 baths1,221 sq. ft.437, 441, 445 Stephenson Rd, STEPHENSON, VA 22656
MLS# VAFV2039250Listed by: MARKETPLACE REALTY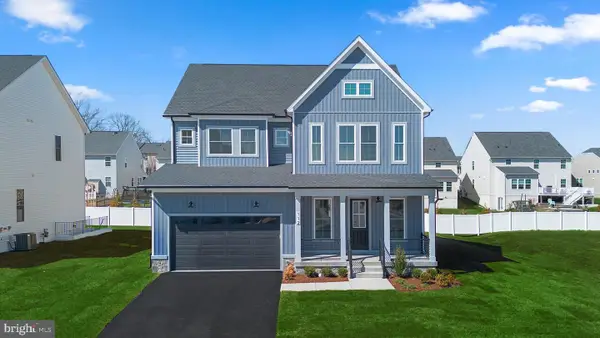 $602,844Active4 beds 4 baths2,946 sq. ft.
$602,844Active4 beds 4 baths2,946 sq. ft.112 Heyford Dr, STEPHENSON, VA 22656
MLS# VAFV2039202Listed by: LONG & FOSTER REAL ESTATE, INC.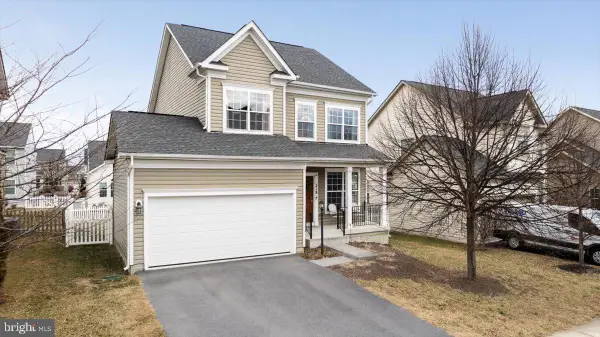 $485,000Pending3 beds 4 baths2,559 sq. ft.
$485,000Pending3 beds 4 baths2,559 sq. ft.218 Centennial Dr, STEPHENSON, VA 22656
MLS# VAFV2039210Listed by: REALTY ONE GROUP OLD TOWNE

