114 Norland Knoll Dr, Stephenson, VA 22656
Local realty services provided by:Better Homes and Gardens Real Estate Valley Partners
114 Norland Knoll Dr,Stephenson, VA 22656
$379,990
- 3 Beds
- 4 Baths
- 1,669 sq. ft.
- Townhouse
- Pending
Listed by: elizabeth ellis
Office: brookfield mid-atlantic brokerage, llc.
MLS#:VAFV2037058
Source:BRIGHTMLS
Price summary
- Price:$379,990
- Price per sq. ft.:$227.68
- Monthly HOA dues:$160
About this home
This new townhome backing to treeline is Ready for move in!
The main level kitchen offers white cabinets, quartz counters, stainless steel appliances and is open to the breakfast nook, dining room, and living room that is well lit with abundant natural light from the many windows. Rear sundeck off of the family room for extra outdoor space.
Head up the staircase to the upper level to the primary suite with a large walk-in closet and ensuite. Additionally, there are two secondary bedrooms, a full bath, and a conveniently located laundry area. The finished lower level features a finished recreation room and a powder room, expanding your living space.
Located in Snowden Bridge, a premier master-planned community with exceptional amenities including a swimming pool, pirate water park, indoor sportsplex, community park, fenced in dog park, and playground. In addition, there is a bike track, walking trails, and a picnic pavilion. You won’t have to leave to have fun, but when you do, you’re just minutes from all the convenience and entertainment around Winchester.
Closing assistance available. Ask about special financing!
Contact an agent
Home facts
- Year built:2025
- Listing ID #:VAFV2037058
- Added:141 day(s) ago
- Updated:February 11, 2026 at 08:32 AM
Rooms and interior
- Bedrooms:3
- Total bathrooms:4
- Full bathrooms:2
- Half bathrooms:2
- Living area:1,669 sq. ft.
Heating and cooling
- Cooling:Central A/C
- Heating:Forced Air, Natural Gas
Structure and exterior
- Roof:Fiberglass
- Year built:2025
- Building area:1,669 sq. ft.
- Lot area:0.06 Acres
Utilities
- Water:Public
- Sewer:Public Sewer
Finances and disclosures
- Price:$379,990
- Price per sq. ft.:$227.68
- Tax amount:$264 (2025)
New listings near 114 Norland Knoll Dr
- New
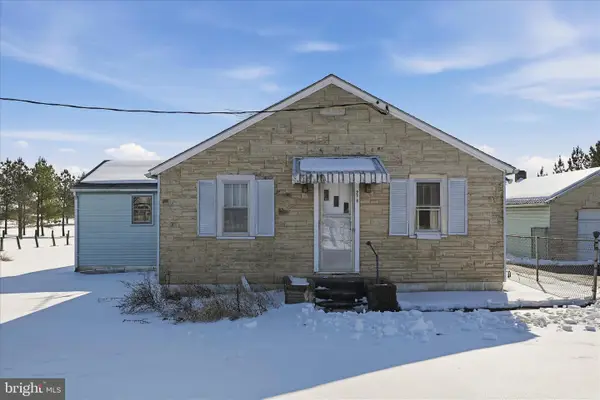 $210,000Active2 beds 1 baths1,192 sq. ft.
$210,000Active2 beds 1 baths1,192 sq. ft.244 Gun Club Rd, STEPHENSON, VA 22656
MLS# VAFV2039406Listed by: MARKETPLACE REALTY - New
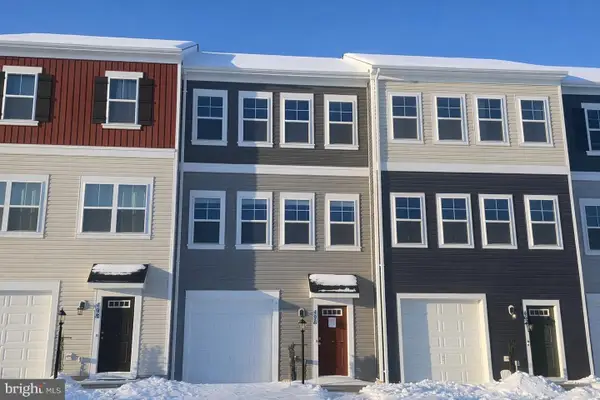 $327,000Active4 beds 4 baths1,520 sq. ft.
$327,000Active4 beds 4 baths1,520 sq. ft.496 Parkland Dr, STEPHENSON, VA 22656
MLS# VAFV2039408Listed by: COLDWELL BANKER PREMIER 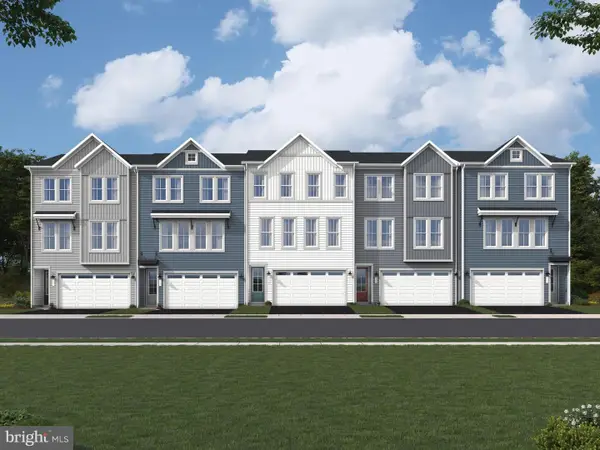 $410,470Active3 beds 4 baths2,388 sq. ft.
$410,470Active3 beds 4 baths2,388 sq. ft.Galaxy Pl #teagan 24-f2, STEPHENSON, VA 22656
MLS# VAFV2037482Listed by: PEARSON SMITH REALTY, LLC- New
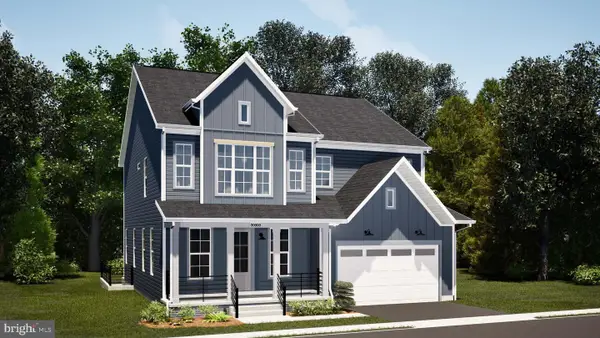 $584,990Active4 beds 4 baths3,038 sq. ft.
$584,990Active4 beds 4 baths3,038 sq. ft.Snowden Bridge Blvd #sheldon 40-f2, STEPHENSON, VA 22656
MLS# VAFV2039362Listed by: PEARSON SMITH REALTY, LLC - Open Sat, 1 to 3pmNew
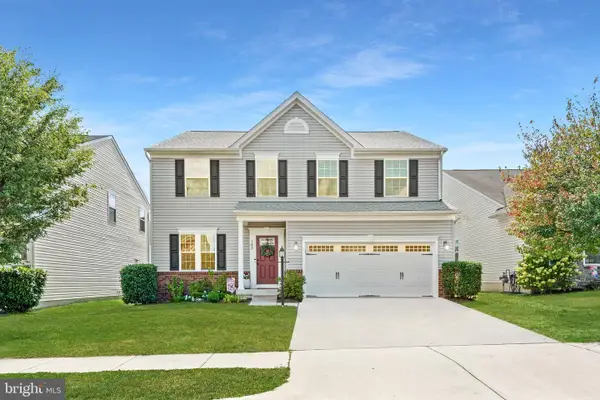 $559,900Active4 beds 3 baths3,483 sq. ft.
$559,900Active4 beds 3 baths3,483 sq. ft.109 Lattice Dr, STEPHENSON, VA 22656
MLS# VAFV2039330Listed by: SLONES REAL ESTATE 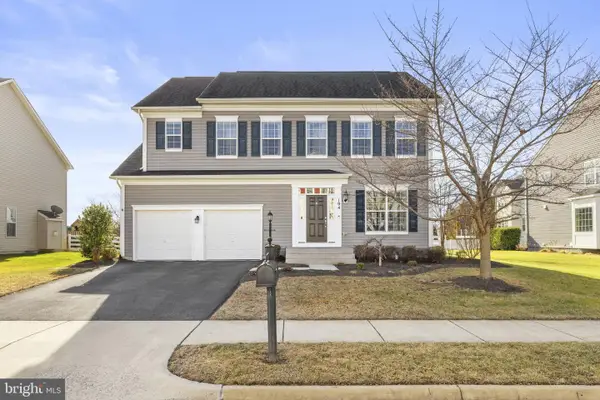 $539,900Pending4 beds 3 baths2,653 sq. ft.
$539,900Pending4 beds 3 baths2,653 sq. ft.104 Blackford Dr, STEPHENSON, VA 22656
MLS# VAFV2038392Listed by: PEARSON SMITH REALTY, LLC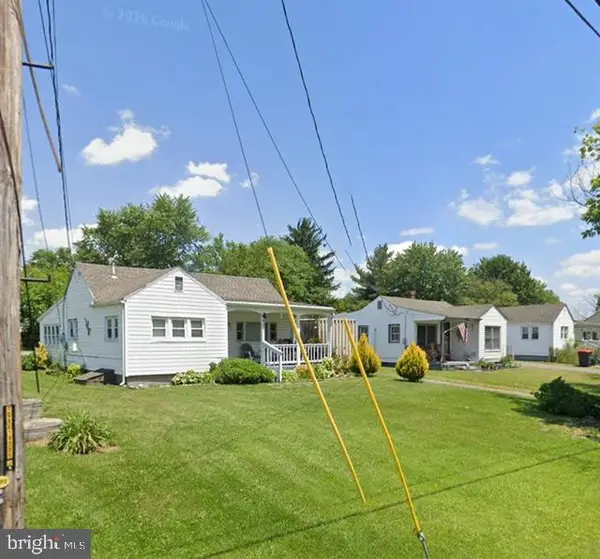 $575,000Active6 beds -- baths1,221 sq. ft.
$575,000Active6 beds -- baths1,221 sq. ft.437, 441, 445 Stephenson Rd, STEPHENSON, VA 22656
MLS# VAFV2039244Listed by: MARKETPLACE REALTY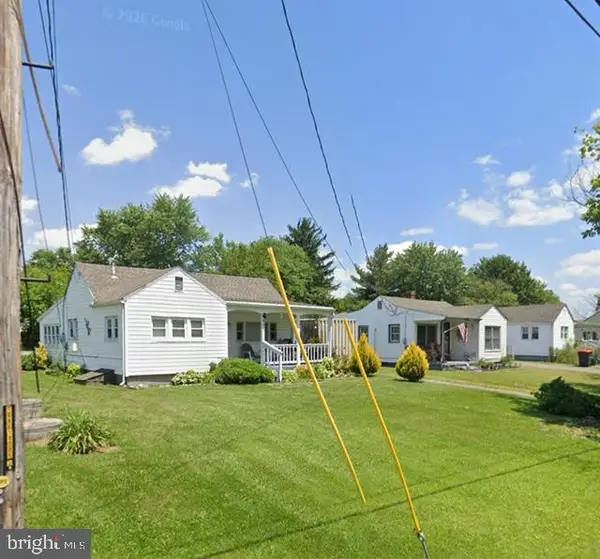 $575,000Active6 beds 3 baths1,221 sq. ft.
$575,000Active6 beds 3 baths1,221 sq. ft.437, 441, 445 Stephenson Rd, STEPHENSON, VA 22656
MLS# VAFV2039250Listed by: MARKETPLACE REALTY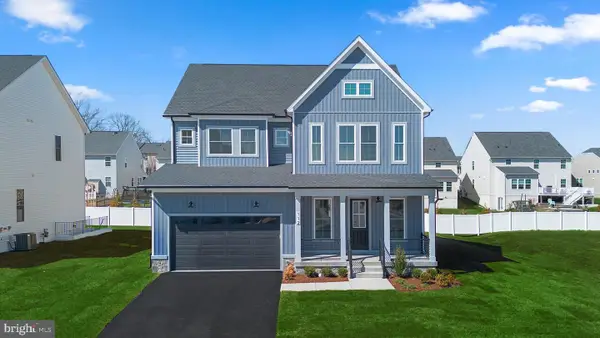 $602,844Active4 beds 4 baths2,946 sq. ft.
$602,844Active4 beds 4 baths2,946 sq. ft.112 Heyford Dr, STEPHENSON, VA 22656
MLS# VAFV2039202Listed by: LONG & FOSTER REAL ESTATE, INC.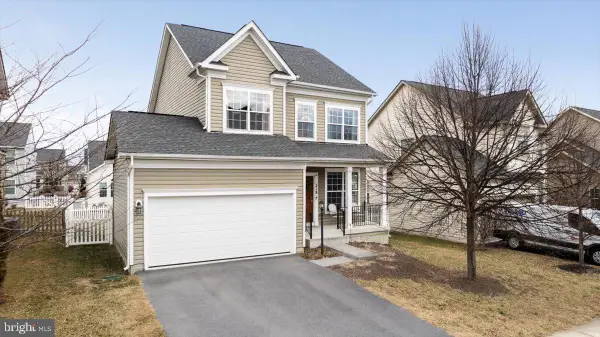 $485,000Pending3 beds 4 baths2,559 sq. ft.
$485,000Pending3 beds 4 baths2,559 sq. ft.218 Centennial Dr, STEPHENSON, VA 22656
MLS# VAFV2039210Listed by: REALTY ONE GROUP OLD TOWNE

