131 Interlace, Stephenson, VA 22656
Local realty services provided by:Better Homes and Gardens Real Estate Murphy & Co.
131 Interlace,Stephenson, VA 22656
$590,000
- 4 Beds
- 5 Baths
- 4,178 sq. ft.
- Single family
- Active
Listed by:elissa olechnovich
Office:pearson smith realty, llc.
MLS#:VAFV2037426
Source:BRIGHTMLS
Price summary
- Price:$590,000
- Price per sq. ft.:$141.22
- Monthly HOA dues:$156
About this home
Your dream home is here!! Rarely available 2021 built Brookfield Homes Beckner model with 4,500+ square feet, 4 bedrooms, 4 full, 1 half bath, main level office and SO MUCH MORE! The dramatic two story entry draws you into the light filled main level with worry free luxury vinyl plank flooring throughout. While the front room is for entertaining and the office is for working, the back of the house is for relaxing. A combined kitchen, family and dining room are functional and stunning, Upstairs you'll find an owner's escape with large walk-in closet and bath where no one has to share sink space. Three additional bedrooms, 2 more full baths, a loft flex space, laundry room and decorative wall moulding and trim make this floor picture perfect. The lower level redefines spacious! A versatile open concept space includes full bath, room for future bedroom and storage space. Snowden Bridge is a master planned community with amazing amenities for a low monthly HOA fee. Check out the resort-like outdoor pool with play area, sportsplex with basketball, volleyball and tennis courts, multiple playgrounds, walking trails, dog park and onsite daycare and elementary school. If this couldn't get better, you are only 8 minutes from Target, restaurants and shopping. The historic downtown district of Winchester is 8 miles away. There is no where else in NOVA where your money can go this far and you don't have to sacrifice convenience!
Contact an agent
Home facts
- Year built:2021
- Listing ID #:VAFV2037426
- Added:4 day(s) ago
- Updated:October 18, 2025 at 01:38 PM
Rooms and interior
- Bedrooms:4
- Total bathrooms:5
- Full bathrooms:4
- Half bathrooms:1
- Living area:4,178 sq. ft.
Heating and cooling
- Cooling:Central A/C
- Heating:Forced Air, Natural Gas
Structure and exterior
- Roof:Shingle
- Year built:2021
- Building area:4,178 sq. ft.
- Lot area:0.26 Acres
Utilities
- Water:Public
- Sewer:Public Sewer
Finances and disclosures
- Price:$590,000
- Price per sq. ft.:$141.22
- Tax amount:$2,974 (2025)
New listings near 131 Interlace
- New
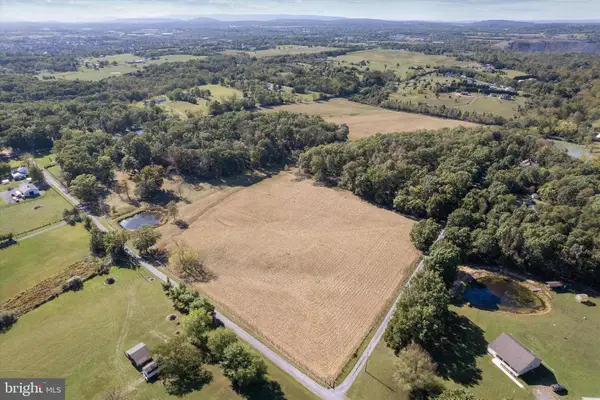 $189,900Active5 Acres
$189,900Active5 AcresLot 9a Slate Lane, STEPHENSON, VA 22656
MLS# VAFV2037418Listed by: COLONY REALTY - New
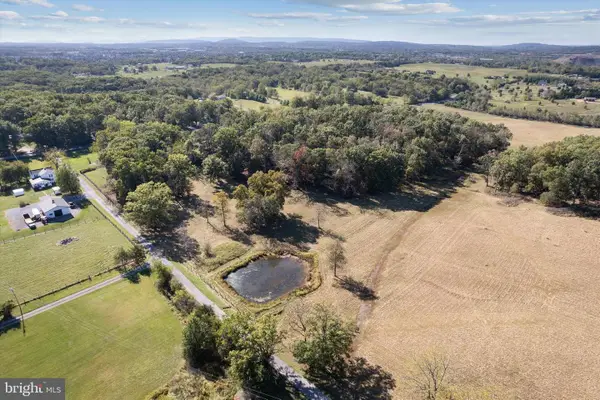 $196,750Active5.18 Acres
$196,750Active5.18 AcresLot 9b Slate Lane, STEPHENSON, VA 22656
MLS# VAFV2037420Listed by: COLONY REALTY - New
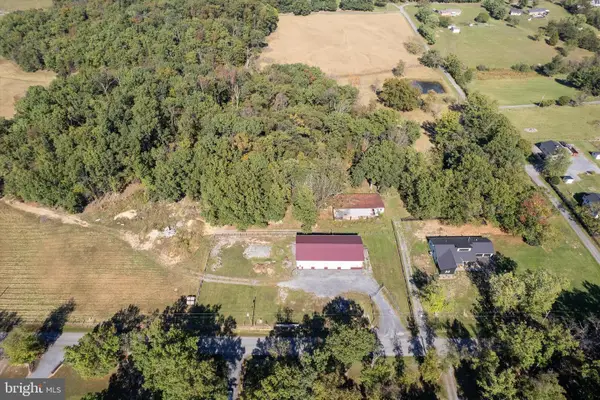 $141,000Active3 Acres
$141,000Active3 AcresLot 2 Gun Club Road, STEPHENSON, VA 22656
MLS# VAFV2037428Listed by: COLONY REALTY - New
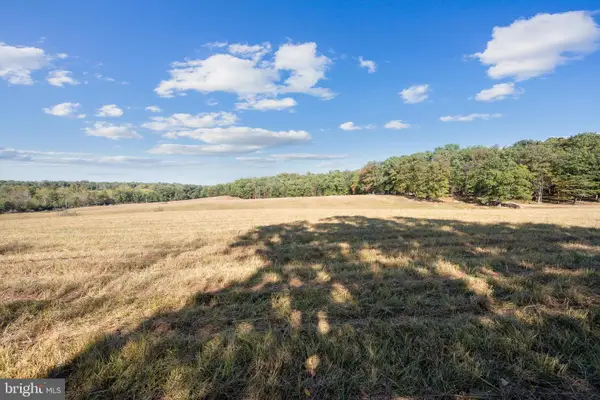 $106,220Active2.26 Acres
$106,220Active2.26 AcresLot 5 Gun Club Road, STEPHENSON, VA 22656
MLS# VAFV2037434Listed by: COLONY REALTY - New
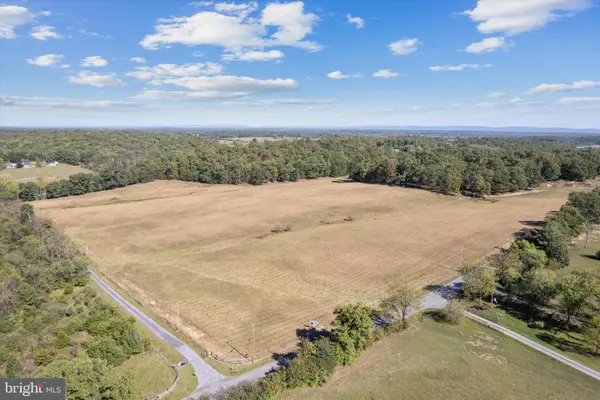 $350,000Active20 Acres
$350,000Active20 AcresLot 6 Gun Club Road, STEPHENSON, VA 22656
MLS# VAFV2037436Listed by: COLONY REALTY - New
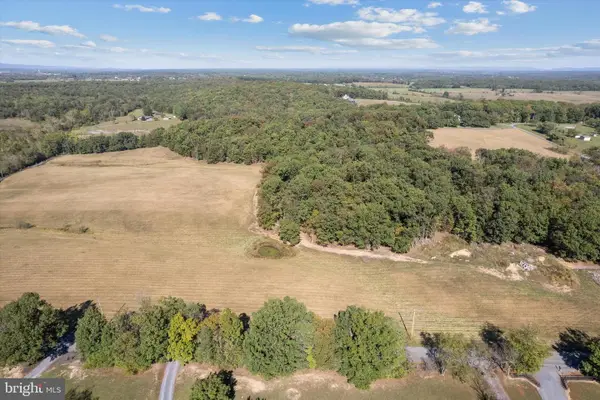 $129,720Active2.77 Acres
$129,720Active2.77 AcresLot 4 Gun Club Road, STEPHENSON, VA 22656
MLS# VAFV2037432Listed by: COLONY REALTY - New
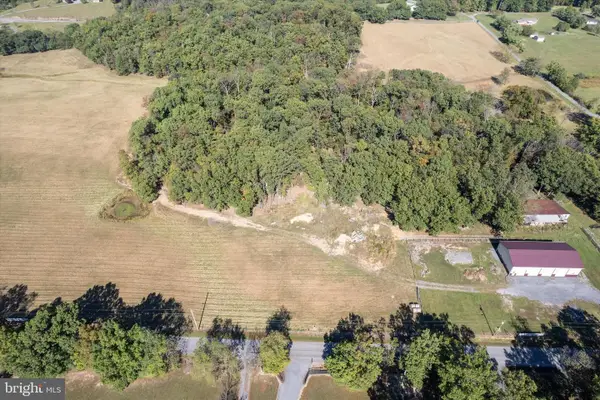 $123,140Active2.61 Acres
$123,140Active2.61 AcresLot 3 Gun Club Road, STEPHENSON, VA 22656
MLS# VAFV2037430Listed by: COLONY REALTY - New
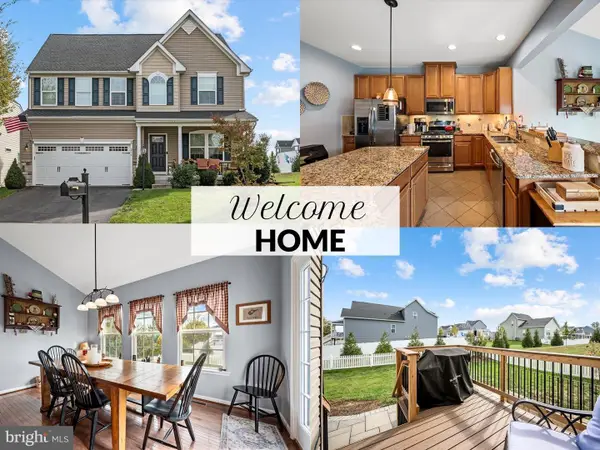 $585,000Active4 beds 5 baths3,634 sq. ft.
$585,000Active4 beds 5 baths3,634 sq. ft.214 Mosaic Ct, STEPHENSON, VA 22656
MLS# VAFV2037378Listed by: RE/MAX ROOTS 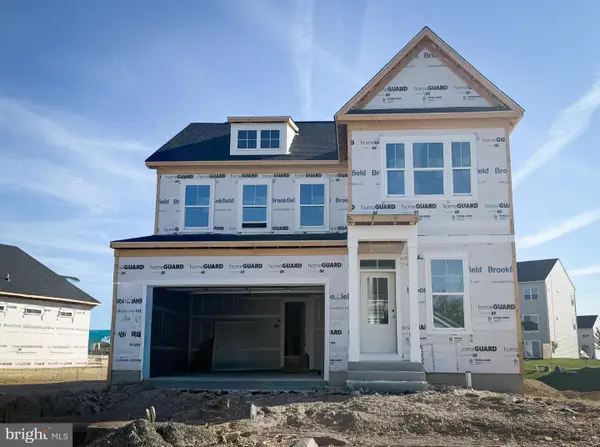 $649,990Active4 beds 4 baths3,192 sq. ft.
$649,990Active4 beds 4 baths3,192 sq. ft.115 Sapphire, STEPHENSON, VA 22656
MLS# VAFV2037276Listed by: BROOKFIELD MID-ATLANTIC BROKERAGE, LLC
