Tract 9b Slate Lane, Stephenson, VA 22656
Local realty services provided by:Better Homes and Gardens Real Estate Premier
Tract 9b Slate Lane,Stephenson, VA 22656
$1,245,000
- 4 Beds
- 4 Baths
- 3,029 sq. ft.
- Single family
- Active
Listed by: jeanne mezzatesta
Office: colony realty
MLS#:VAFV2037780
Source:BRIGHTMLS
Price summary
- Price:$1,245,000
- Price per sq. ft.:$411.03
About this home
BUILD TO SUIT at Urban Landing!
DESIGN AND BUILD your dream home in 2026 with custom builder Fauver & Browning Homes on this stunning 5.18-acre homesite in Urban Landing.
This proposed 4-bedroom, 3.5-bath residence- The Middlebrook- offers over 3,000 square feet of main-level living and a bright, open layout with soaring 12-foot ceilings, perfect for entertaining or relaxing in style. High end finishes throughout.
Partner directly with Fauver & Browning Homes LLC to personalize every detail—from finishes and fixtures to layout and design. Their experienced team will guide you through a seamless, collaborative process, ensuring your home reflects your unique vision and lifestyle. (FINAL PRICE WILL VARY BASED ON CHOSEN FINISHES AND DESIGN)
Set in a peaceful, low-traffic location surrounded by a beautiful mix of woods and open meadows, this property combines natural tranquility with unbeatable convenience—just minutes from shopping, schools, and community amenities.
Fauver & Browning Homes bring a fresh perspective to local architecture, offering innovative, energy-efficient designs that are as functional as they are beautiful. This is your opportunity to create a home as distinctive as you are—crafted by trusted professionals who turn inspiration into reality.
Call today to start the process of building the home you've dreamed of!
Contact an agent
Home facts
- Year built:2026
- Listing ID #:VAFV2037780
- Added:92 day(s) ago
- Updated:February 25, 2026 at 02:44 PM
Rooms and interior
- Bedrooms:4
- Total bathrooms:4
- Full bathrooms:3
- Half bathrooms:1
- Flooring:Engineered Wood, Hardwood, Tile/Brick
- Bathrooms Description:Primary Bath(s)
- Kitchen Description:Built-Ins, Combination Kitchen/Living, Dishwasher, Disposal, Kitchen - Gourmet, Kitchen - Island, Oven/Range - Gas, Pantry, Range Hood, Recessed Lighting, Refrigerator, Stainless Steel Appliances, Upgraded Countertops, Water Heater - Tankless
- Bedroom Description:Entry Level Bedroom, Walk In Closet(s)
- Living area:3,029 sq. ft.
Heating and cooling
- Cooling:Central A/C
- Heating:90% Forced Air, Propane - Owned
Structure and exterior
- Roof:Architectural Shingle
- Year built:2026
- Building area:3,029 sq. ft.
- Lot area:5.18 Acres
- Lot Features:Rural
- Architectural Style:Contemporary
- Construction Materials:Batts Insulation, Combination, Stick Built
- Foundation Description:Crawl Space
- Levels:1 Story
Utilities
- Water:Well
- Sewer:Perc Approved Septic
Finances and disclosures
- Price:$1,245,000
- Price per sq. ft.:$411.03
Features and amenities
- Laundry features:Washer
- Amenities:Built-Ins, Ceiling Fan(s), Exposed Beams, Recessed Lighting
New listings near Tract 9b Slate Lane
- New
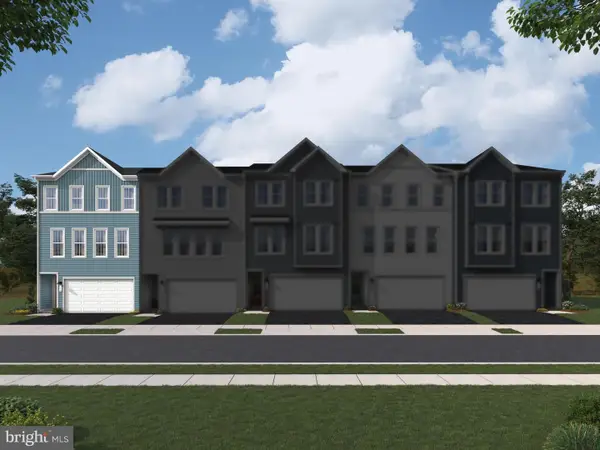 $450,490Active3 beds 4 baths2,368 sq. ft.
$450,490Active3 beds 4 baths2,368 sq. ft.133 Heyford Dr #homesite 2236, STEPHENSON, VA 22656
MLS# VAFV2039736Listed by: PEARSON SMITH REALTY, LLC - Coming Soon
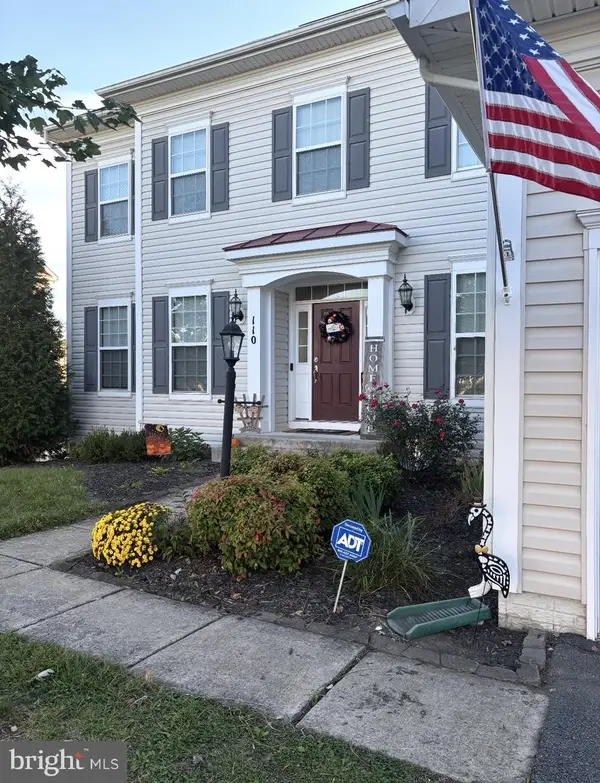 $649,990Coming Soon5 beds 4 baths
$649,990Coming Soon5 beds 4 baths110 Setting Sun Ct, STEPHENSON, VA 22656
MLS# VAFV2039716Listed by: KELLER WILLIAMS REALTY - Coming Soon
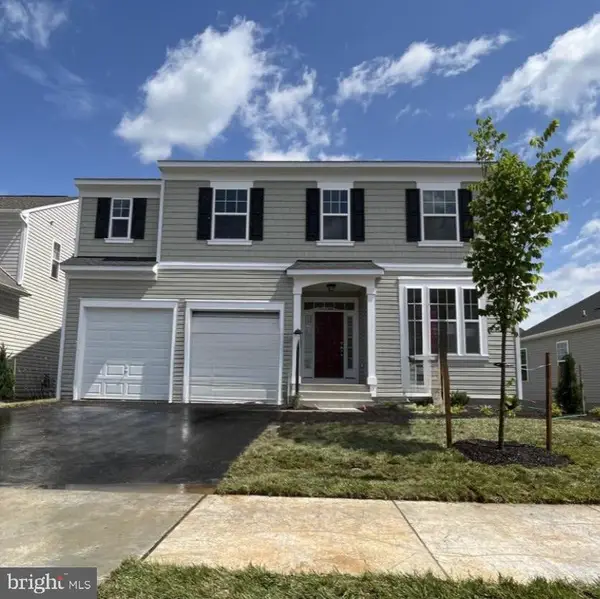 $650,000Coming Soon5 beds 4 baths
$650,000Coming Soon5 beds 4 baths111 Interlace, STEPHENSON, VA 22656
MLS# VAFV2039610Listed by: PEARSON SMITH REALTY, LLC - New
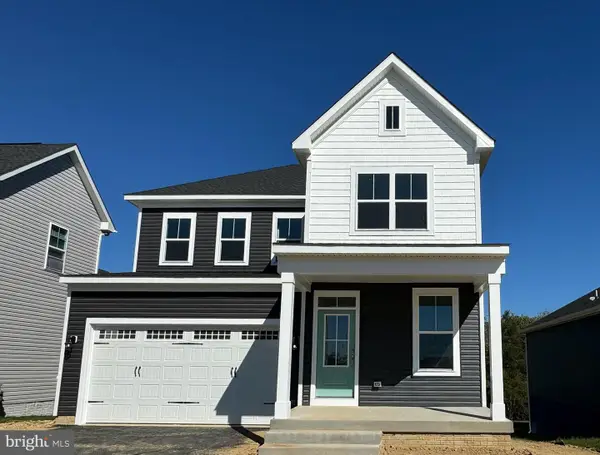 $668,090Active5 beds 5 baths3,400 sq. ft.
$668,090Active5 beds 5 baths3,400 sq. ft.2402 Fetlock Dr, STEPHENSON, VA 22656
MLS# VAFV2039598Listed by: BROOKFIELD MID-ATLANTIC BROKERAGE, LLC - New
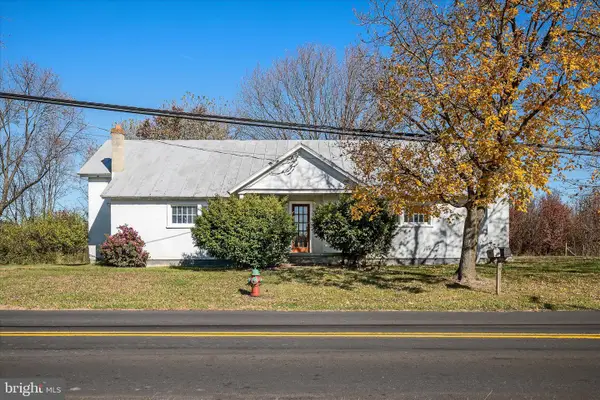 $515,000Active4 beds -- baths1,668 sq. ft.
$515,000Active4 beds -- baths1,668 sq. ft.751 - 761 Old Charles Town Rd, STEPHENSON, VA 22656
MLS# VAFV2039574Listed by: MARKETPLACE REALTY 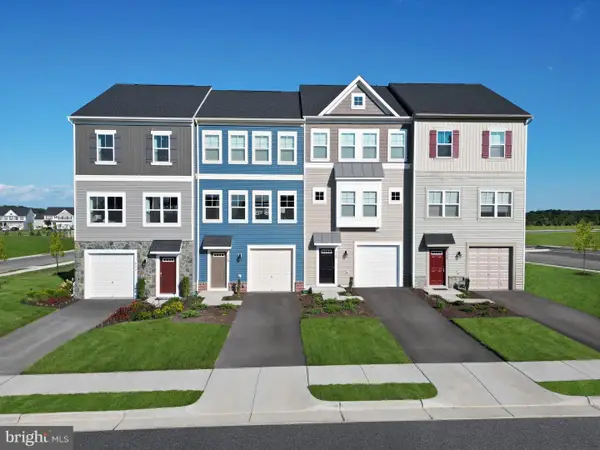 $399,990Active4 beds 4 baths2,094 sq. ft.
$399,990Active4 beds 4 baths2,094 sq. ft.2420 Swansong Pl, STEPHENSON, VA 22656
MLS# VAFV2039536Listed by: BROOKFIELD MID-ATLANTIC BROKERAGE, LLC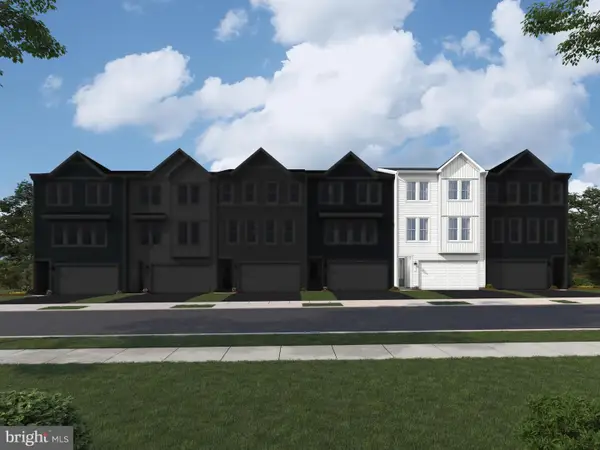 $423,990Pending3 beds 4 baths2,409 sq. ft.
$423,990Pending3 beds 4 baths2,409 sq. ft.139 Bamboo Shoot Ln #homesite 2343, STEPHENSON, VA 22656
MLS# VAFV2039504Listed by: PEARSON SMITH REALTY, LLC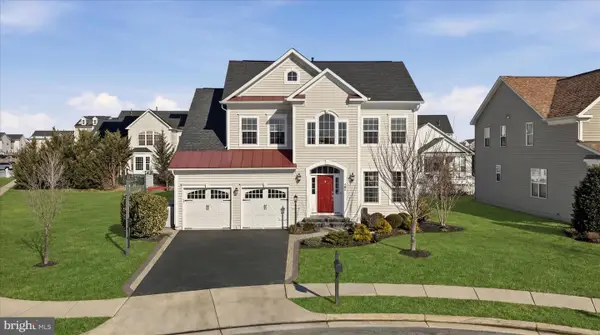 $650,000Pending4 beds 4 baths4,145 sq. ft.
$650,000Pending4 beds 4 baths4,145 sq. ft.105 Garret Ct, STEPHENSON, VA 22656
MLS# VAFV2039130Listed by: CENTURY 21 REDWOOD REALTY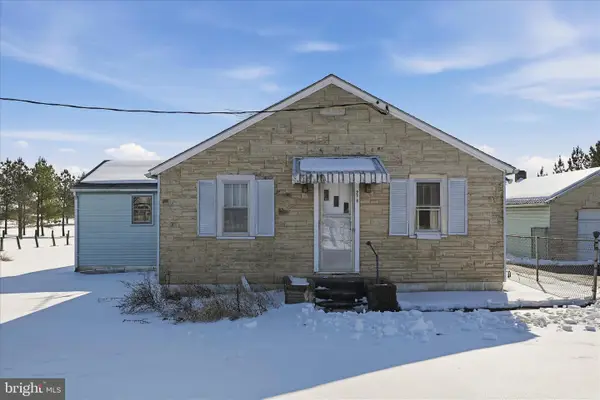 $210,000Pending2 beds 1 baths1,192 sq. ft.
$210,000Pending2 beds 1 baths1,192 sq. ft.244 Gun Club Rd, STEPHENSON, VA 22656
MLS# VAFV2039406Listed by: MARKETPLACE REALTY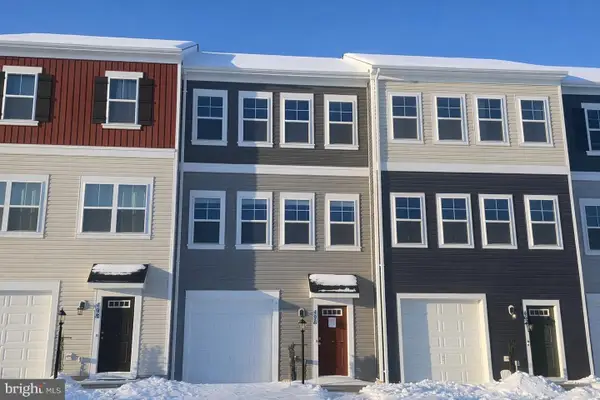 $327,000Active4 beds 4 baths1,520 sq. ft.
$327,000Active4 beds 4 baths1,520 sq. ft.496 Parkland Dr, STEPHENSON, VA 22656
MLS# VAFV2039408Listed by: COLDWELL BANKER PREMIER

