1043 Margate Ct #1043a, Sterling, VA 20164
Local realty services provided by:Better Homes and Gardens Real Estate Reserve
1043 Margate Ct #1043a,Sterling, VA 20164
$349,900
- 3 Beds
- 2 Baths
- 1,302 sq. ft.
- Condominium
- Active
Listed by: brendan murphy, amy lynne conover
Office: samson properties
MLS#:VALO2110568
Source:BRIGHTMLS
Price summary
- Price:$349,900
- Price per sq. ft.:$268.74
About this home
New Price Adjustment with an assumable mortgage! Welcome home as you step into comfort and convenience in this beautifully maintained lower-level condo in the sought-after Newberry Condominiums of Sterling. Offering more than 1,300 square feet of living space, this three-bedroom, two-bath home combines an open layout with warm, inviting finishes that make everyday living effortless. The bright living and dining areas create a natural flow for gathering or relaxing, while large sliding doors invite in plenty of light and access to your private outdoor space. Fresh updates and thoughtful care give the home a warm, move-in-ready feel from the moment you walk in. Some photos are virtually staged to show the potential comfort of the home. Eligible buyers may assume an existing 2.625% mortgage, a rare opportunity in today’s market!
Newberry Condominiums is known for its peaceful setting, mature trees, and walkable design with nearby trails, playgrounds, and community amenities that add to the appeal. Enjoy easy access to Route 7, Fairfax County Parkway, Dulles Town Center, and a variety of local shops, restaurants, and parks.
Contact an agent
Home facts
- Year built:1975
- Listing ID #:VALO2110568
- Added:97 day(s) ago
- Updated:February 11, 2026 at 02:38 PM
Rooms and interior
- Bedrooms:3
- Total bathrooms:2
- Full bathrooms:2
- Living area:1,302 sq. ft.
Heating and cooling
- Cooling:Central A/C, Heat Pump(s)
- Heating:Electric, Forced Air, Heat Pump(s)
Structure and exterior
- Year built:1975
- Building area:1,302 sq. ft.
Schools
- High school:PARK VIEW
- Middle school:STERLING
- Elementary school:GUILFORD
Utilities
- Water:Public
- Sewer:Public Sewer
Finances and disclosures
- Price:$349,900
- Price per sq. ft.:$268.74
- Tax amount:$2,700 (2024)
New listings near 1043 Margate Ct #1043a
- Coming Soon
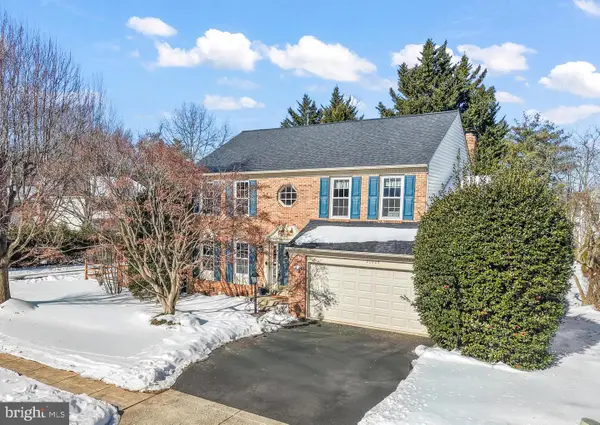 $929,900Coming Soon4 beds 4 baths
$929,900Coming Soon4 beds 4 baths20803 Blossom Landing Way, STERLING, VA 20165
MLS# VALO2115366Listed by: REDFIN CORPORATION - Open Sat, 2 to 4pmNew
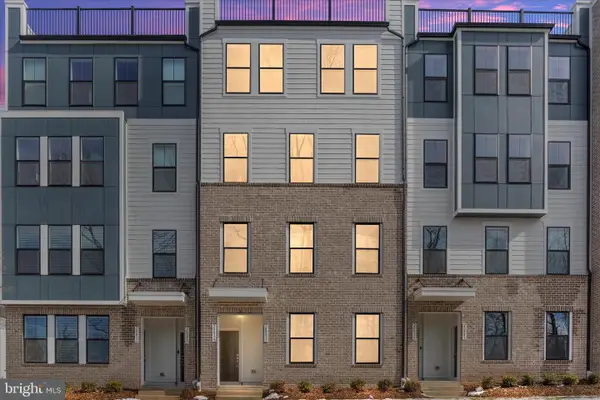 $749,999Active3 beds 3 baths2,420 sq. ft.
$749,999Active3 beds 3 baths2,420 sq. ft.20835 Owenmore Ter, STERLING, VA 20166
MLS# VALO2114674Listed by: TTR SOTHEBYS INTERNATIONAL REALTY - Open Sat, 1:30 to 3:30pmNew
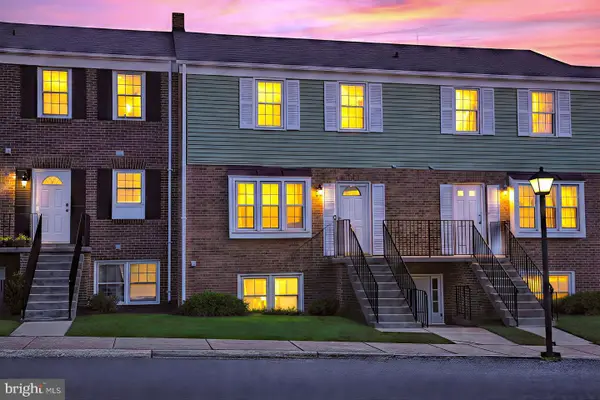 $398,000Active3 beds 3 baths1,338 sq. ft.
$398,000Active3 beds 3 baths1,338 sq. ft.1032-b Margate Ct, STERLING, VA 20164
MLS# VALO2115382Listed by: SAMSON PROPERTIES 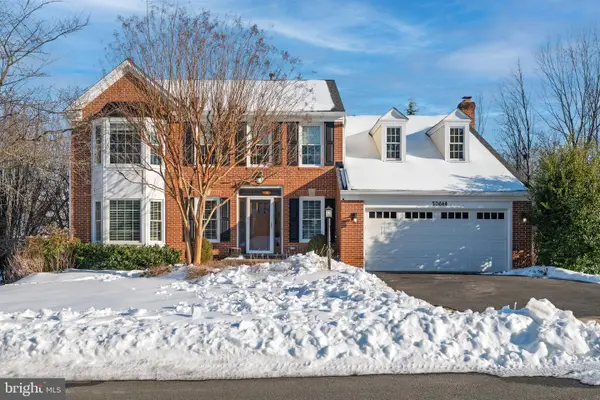 $905,000Pending4 beds 4 baths3,441 sq. ft.
$905,000Pending4 beds 4 baths3,441 sq. ft.20644 Belwood Ct, STERLING, VA 20165
MLS# VALO2113690Listed by: SAMSON PROPERTIES- Open Sat, 12 to 3pmNew
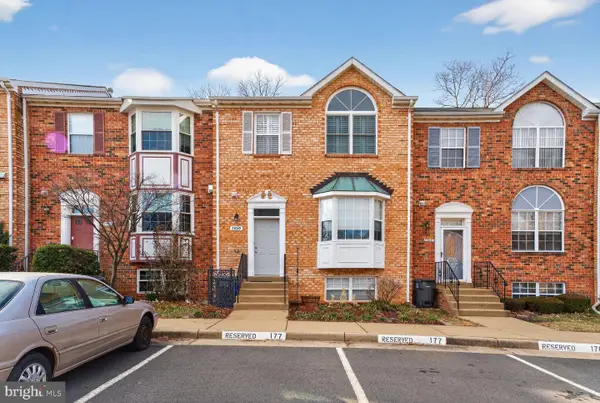 $615,000Active4 beds 4 baths2,344 sq. ft.
$615,000Active4 beds 4 baths2,344 sq. ft.21049 Semblance Dr, STERLING, VA 20164
MLS# VALO2114920Listed by: CENTURY 21 NEW MILLENNIUM - Open Sat, 1 to 3pmNew
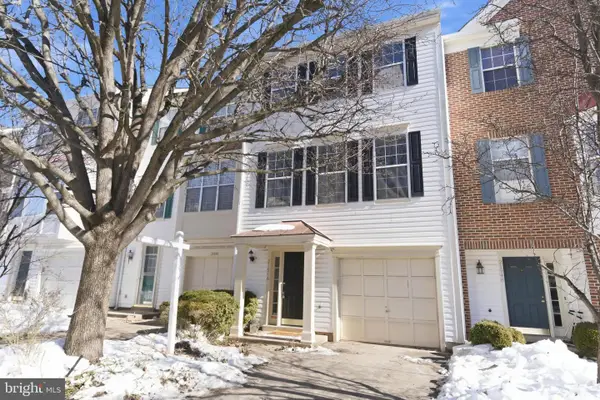 $540,000Active2 beds 4 baths1,898 sq. ft.
$540,000Active2 beds 4 baths1,898 sq. ft.21946 Thompson Sq, STERLING, VA 20166
MLS# VALO2115058Listed by: LONG & FOSTER REAL ESTATE, INC. - Open Sat, 11am to 12:30pmNew
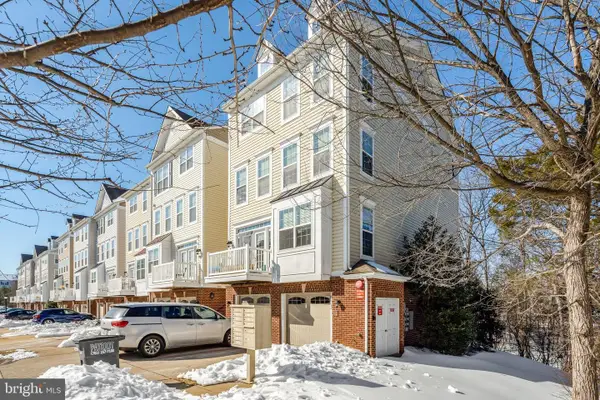 $539,000Active3 beds 4 baths2,208 sq. ft.
$539,000Active3 beds 4 baths2,208 sq. ft.45768 Winding Branch Ter, STERLING, VA 20166
MLS# VALO2113230Listed by: REAL BROKER, LLC - Open Sat, 1 to 3pm
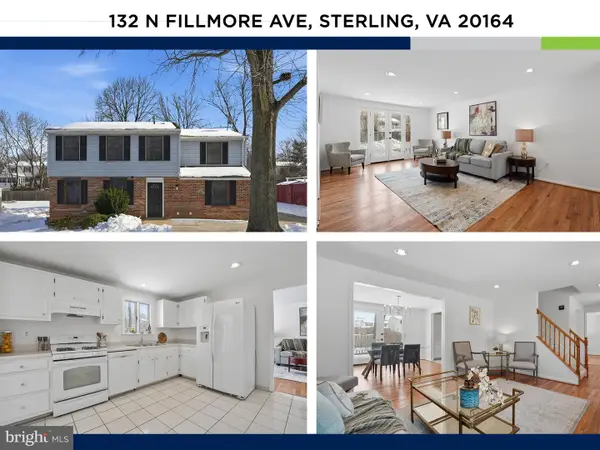 $600,000Pending4 beds 3 baths1,744 sq. ft.
$600,000Pending4 beds 3 baths1,744 sq. ft.132 N Fillmore Ave, STERLING, VA 20164
MLS# VALO2113250Listed by: KW UNITED 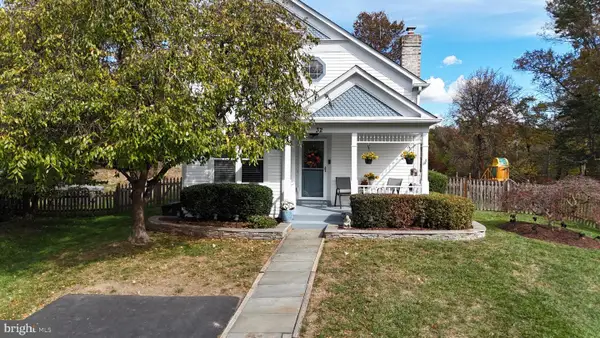 $699,000Pending3 beds 3 baths2,022 sq. ft.
$699,000Pending3 beds 3 baths2,022 sq. ft.32 Fenton Wood Dr, STERLING, VA 20165
MLS# VALO2115174Listed by: LONG & FOSTER REAL ESTATE, INC.- New
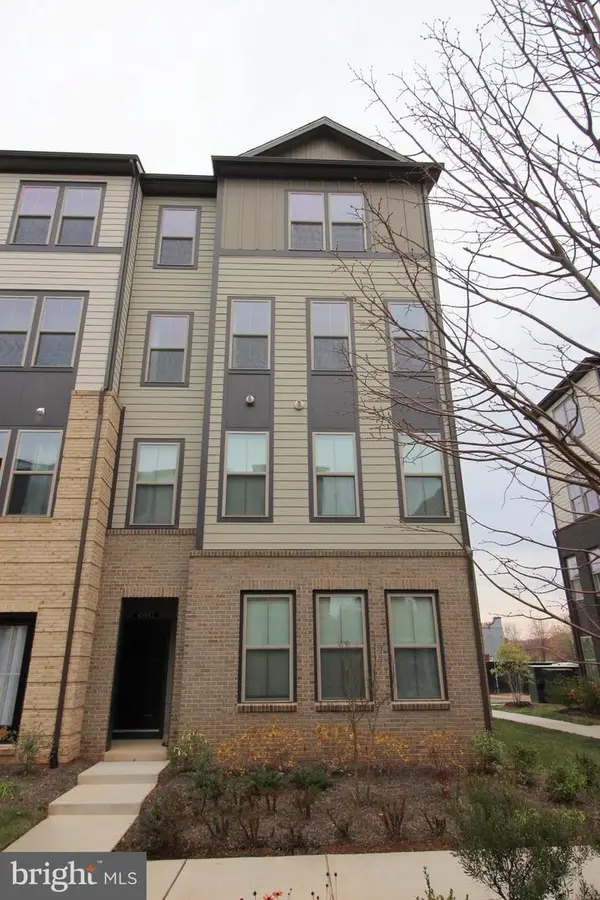 $635,000Active3 beds 3 baths2,470 sq. ft.
$635,000Active3 beds 3 baths2,470 sq. ft.45942 Raven Ter, STERLING, VA 20165
MLS# VALO2115120Listed by: PEABODY REAL ESTATE LLC

