1049-b Brixton Ct #b, Sterling, VA 20164
Local realty services provided by:Better Homes and Gardens Real Estate Cassidon Realty
1049-b Brixton Ct #b,Sterling, VA 20164
$325,000
- 2 Beds
- 2 Baths
- 1,162 sq. ft.
- Condominium
- Pending
Listed by:elizabeth l kovalak
Office:real broker, llc.
MLS#:VALO2104880
Source:BRIGHTMLS
Price summary
- Price:$325,000
- Price per sq. ft.:$279.69
About this home
Step into this beautifully updated two-level townhouse-style condo offering modern comfort and convenience in the heart of Sterling. The main level features brand-new luxury vinyl plank flooring, while the upper level boasts new carpeting throughout. Freshly painted from top to bottom, the home feels bright and inviting. The white kitchen shines with SS appliances and new Quartz countertops. Upstairs, the full bathroom has been thoughtfully renovated with a stunning new dual-sink Quartz vanity, updated tile tub surround, new LVP flooring, and new plumbing and light fixtures. The main-level powder room also features Quartz countertop and LVP flooring. Upstairs, both bedrooms are spacious and include ceiling fans, with the primary bedroom offering a generous walk-in closet. Additional storage is available in the attic with pull-down access—perfect for keeping seasonal items out of sight. Enjoy your private balcony which overlooks community paths and green space. Recent updates include a NEW water heater (2025), windows and doors (2018), and a recently serviced HVAC system. Take advantage of Newberry community amenities such as a pool, tennis courts, tot lots, and walking trail. So close to shopping and dining - just 3 minutes from Crooked Run and Senor Ramon - and minutes from Route 28, Route 7, Toll Road, and Dulles Airport. Convenient keyless entry and TWO reserved parking spots!
Contact an agent
Home facts
- Year built:1975
- Listing ID #:VALO2104880
- Added:46 day(s) ago
- Updated:October 16, 2025 at 07:54 AM
Rooms and interior
- Bedrooms:2
- Total bathrooms:2
- Full bathrooms:1
- Half bathrooms:1
- Living area:1,162 sq. ft.
Heating and cooling
- Cooling:Attic Fan, Ceiling Fan(s), Central A/C
- Heating:Electric, Heat Pump(s)
Structure and exterior
- Year built:1975
- Building area:1,162 sq. ft.
Schools
- High school:PARK VIEW
- Middle school:STERLING
- Elementary school:GUILFORD
Utilities
- Water:Public
- Sewer:Public Sewer
Finances and disclosures
- Price:$325,000
- Price per sq. ft.:$279.69
- Tax amount:$2,503 (2025)
New listings near 1049-b Brixton Ct #b
- New
 $749,900Active5 beds 2 baths2,120 sq. ft.
$749,900Active5 beds 2 baths2,120 sq. ft.304 E Gordon St E, STERLING, VA 20164
MLS# VALO2109104Listed by: SPRING HILL REAL ESTATE, LLC. - Coming SoonOpen Sun, 1 to 4pm
 $745,000Coming Soon5 beds 3 baths
$745,000Coming Soon5 beds 3 baths509 Cindy Ct, STERLING, VA 20164
MLS# VALO2109074Listed by: WEICHERT, REALTORS - Coming Soon
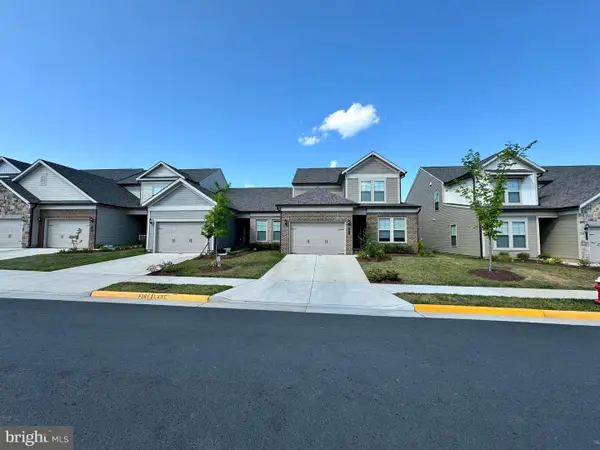 $799,900Coming Soon2 beds 2 baths
$799,900Coming Soon2 beds 2 baths46434 Rose River Ter, STERLING, VA 20164
MLS# VALO2108982Listed by: KELLER WILLIAMS REALTY - Coming Soon
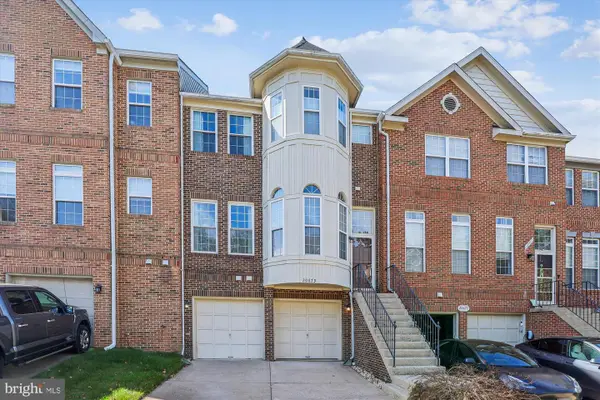 $710,000Coming Soon3 beds 4 baths
$710,000Coming Soon3 beds 4 baths20679 Riptide Sq, STERLING, VA 20165
MLS# VALO2108960Listed by: LONG & FOSTER REAL ESTATE, INC. 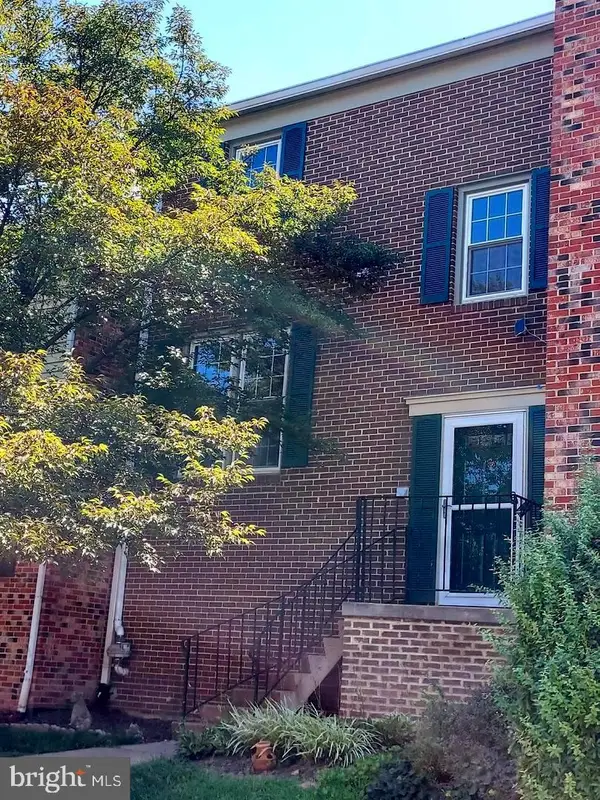 $455,000Pending3 beds 3 baths1,656 sq. ft.
$455,000Pending3 beds 3 baths1,656 sq. ft.1081 Tottenham Ct, STERLING, VA 20164
MLS# VALO2108938Listed by: GLOBAL ALLIANCE REALTY & MANAGEMENT SERVICES INC- Coming Soon
 $639,900Coming Soon3 beds 4 baths
$639,900Coming Soon3 beds 4 baths20900 Butterwood Falls Ter, STERLING, VA 20165
MLS# VALO2108928Listed by: SPRING HILL REAL ESTATE, LLC. - New
 $585,000Active2 Acres
$585,000Active2 Acres32 Cedar Dr, STERLING, VA 20164
MLS# VALO2108918Listed by: PEARSON SMITH REALTY, LLC - New
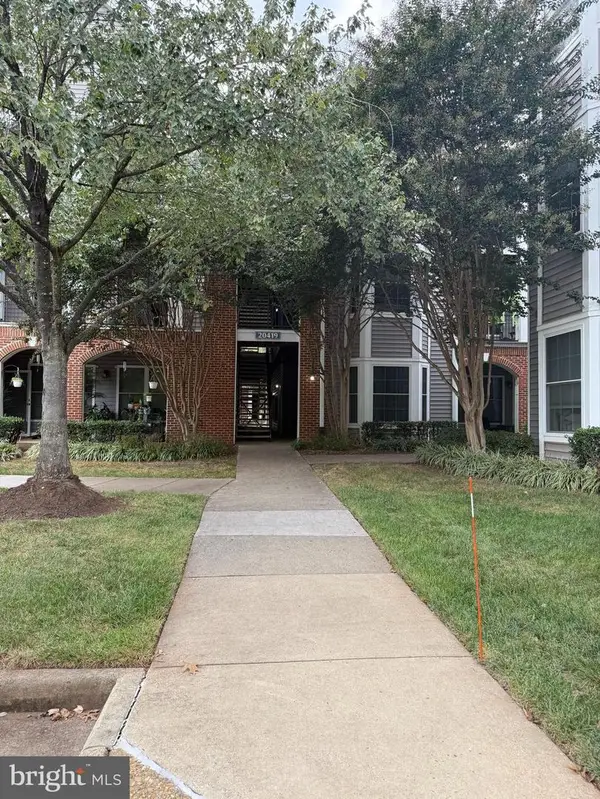 $339,895Active2 beds 2 baths1,283 sq. ft.
$339,895Active2 beds 2 baths1,283 sq. ft.20419 Riverbend Sq #301, STERLING, VA 20165
MLS# VALO2108762Listed by: ANR REALTY, LLC 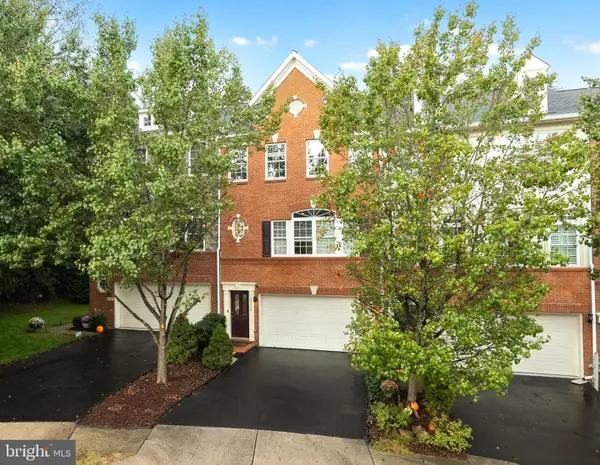 $739,000Pending3 beds 4 baths2,596 sq. ft.
$739,000Pending3 beds 4 baths2,596 sq. ft.20368 Center Brook Sq, STERLING, VA 20165
MLS# VALO2108386Listed by: REAL BROKER, LLC- Open Sat, 12 to 2pmNew
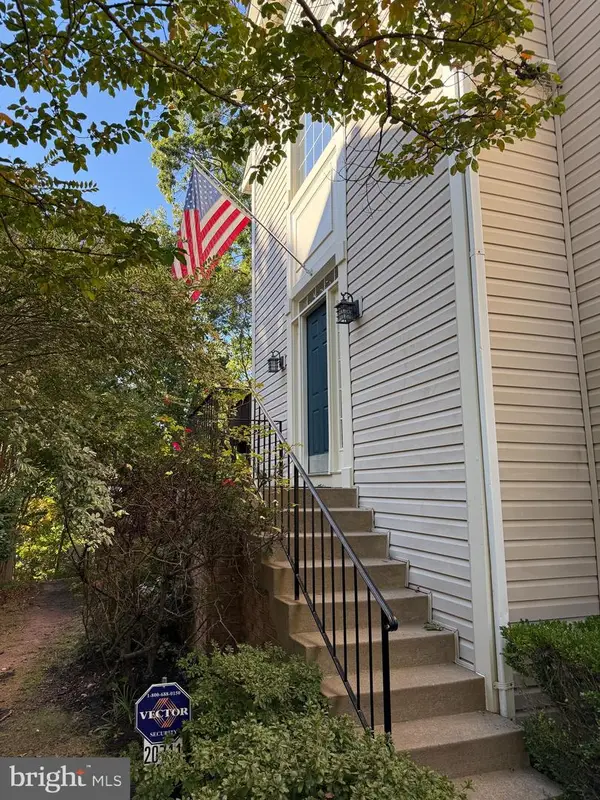 $749,900Active3 beds 4 baths2,615 sq. ft.
$749,900Active3 beds 4 baths2,615 sq. ft.20711 Waterfall Branch Ter, STERLING, VA 20165
MLS# VALO2108606Listed by: CENTURY 21 REDWOOD REALTY
