126 Hillsdale Dr, Sterling, VA 20164
Local realty services provided by:Better Homes and Gardens Real Estate Premier
126 Hillsdale Dr,Sterling, VA 20164
$665,000
- 4 Beds
- 3 Baths
- 2,013 sq. ft.
- Single family
- Pending
Listed by: andrew j decenzo
Office: samson properties
MLS#:VALO2109524
Source:BRIGHTMLS
Price summary
- Price:$665,000
- Price per sq. ft.:$330.35
- Monthly HOA dues:$78
About this home
Nestled in the charming Sugarland Run community, this delightful 4-bedroom, 2.5-bathroom home offers a perfect blend of comfort and modern living. With 2,013 square feet of thoughtfully designed space, this home invites you to create lasting memories. Step inside to discover an inviting atmosphere, highlighted by the soaring 2-story family room and hardwood flooring. The kitchen boasts granite countertops and updated stainless steel appliances, making meal prep a joy. Relax by the wood-burning fireplace in the living room on chilly evenings, or step out back to enjoy the covered patio and spacious yard. Enjoy the neighborhood amenities including a community pool, basketball courts, tennis courts, playgrounds, scenic jog/walk paths, nearby restaurants and shopping, Rt. 7, 28, and just minutes from Dulles Airport. The big ticket items have been replaced for you such as newer roof, siding, gutters, HVAC w/ whole home purifier, water heater, electrical panel, attic insulation and more! With a focus on comfort and functionality, this home is ready for you to make it your own. Don't miss the opportunity to embrace a lifestyle of ease and enjoyment in this wonderful community!
Contact an agent
Home facts
- Year built:1971
- Listing ID #:VALO2109524
- Added:63 day(s) ago
- Updated:December 25, 2025 at 08:30 AM
Rooms and interior
- Bedrooms:4
- Total bathrooms:3
- Full bathrooms:2
- Half bathrooms:1
- Living area:2,013 sq. ft.
Heating and cooling
- Cooling:Ceiling Fan(s), Central A/C, Programmable Thermostat
- Heating:Forced Air, Natural Gas
Structure and exterior
- Roof:Asphalt
- Year built:1971
- Building area:2,013 sq. ft.
- Lot area:0.19 Acres
Schools
- High school:DOMINION
- Middle school:SENECA RIDGE
- Elementary school:SUGARLAND
Utilities
- Water:Public
- Sewer:Public Sewer
Finances and disclosures
- Price:$665,000
- Price per sq. ft.:$330.35
- Tax amount:$4,883 (2025)
New listings near 126 Hillsdale Dr
- Open Sun, 2 to 4pmNew
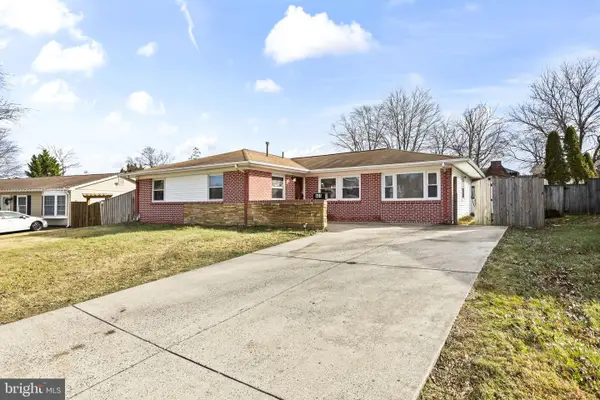 $560,000Active4 beds 2 baths1,652 sq. ft.
$560,000Active4 beds 2 baths1,652 sq. ft.604 S Birch St S, STERLING, VA 20164
MLS# VALO2109852Listed by: KW METRO CENTER - Coming Soon
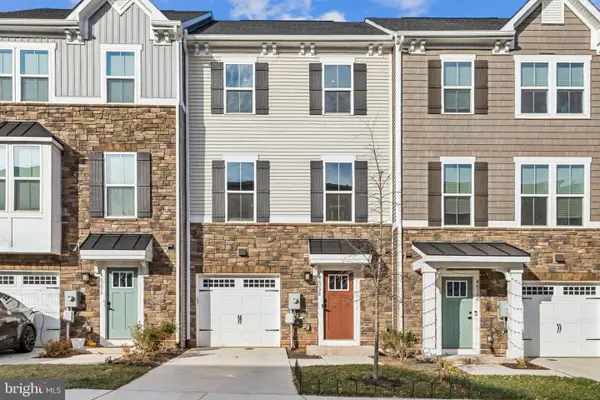 $695,000Coming Soon4 beds 4 baths
$695,000Coming Soon4 beds 4 baths46298 Mount Kellogg Ter, STERLING, VA 20164
MLS# VALO2112586Listed by: REAL BROKER, LLC 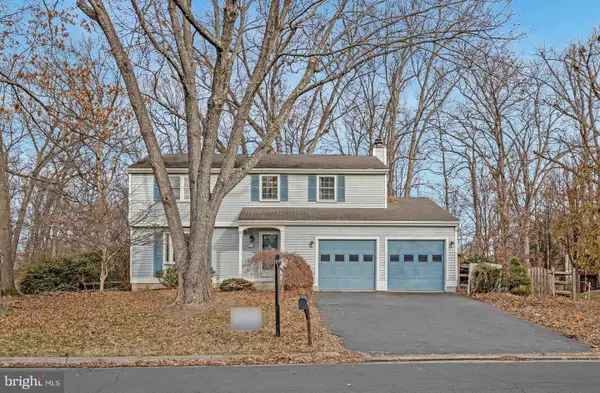 $650,000Pending4 beds 3 baths1,890 sq. ft.
$650,000Pending4 beds 3 baths1,890 sq. ft.113 Caragana Ct, STERLING, VA 20164
MLS# VALO2112502Listed by: KW METRO CENTER- New
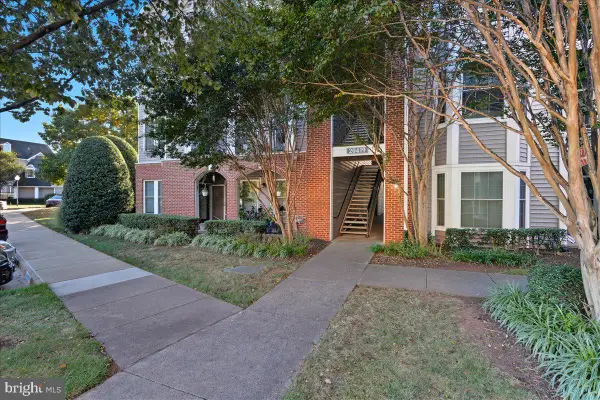 $369,900Active2 beds 2 baths1,283 sq. ft.
$369,900Active2 beds 2 baths1,283 sq. ft.20419 Riverbend Sq #301, STERLING, VA 20165
MLS# VALO2112526Listed by: ANR REALTY, LLC 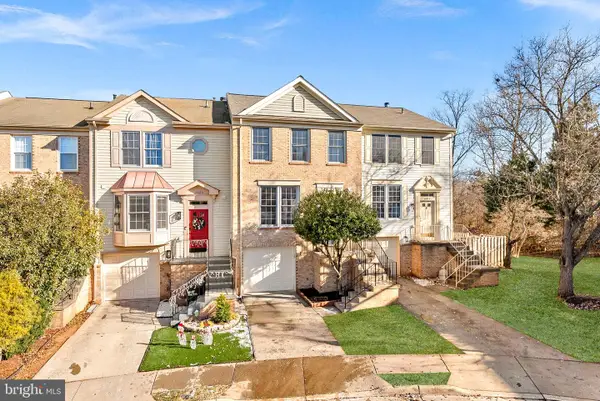 $550,000Pending3 beds 3 baths1,740 sq. ft.
$550,000Pending3 beds 3 baths1,740 sq. ft.21922 Greentree Ter, STERLING, VA 20164
MLS# VALO2108774Listed by: KELLER WILLIAMS REALTY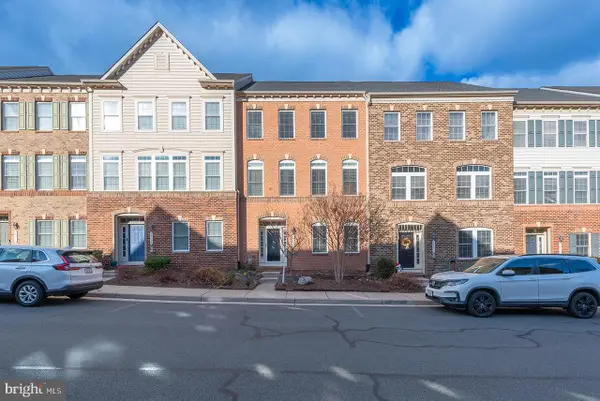 $779,000Active4 beds 4 baths3,042 sq. ft.
$779,000Active4 beds 4 baths3,042 sq. ft.24615 Jenkins Leaf Ter, STERLING, VA 20166
MLS# VALO2112310Listed by: IKON REALTY- Open Sat, 11am to 4pm
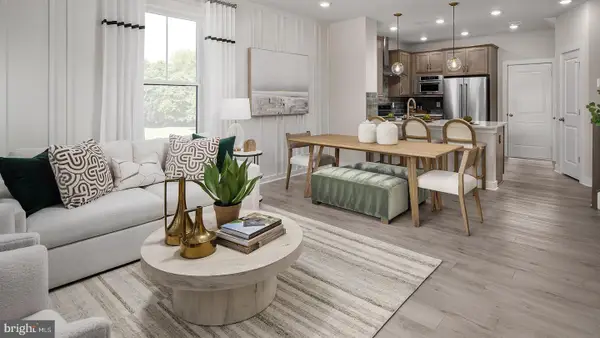 $589,990Active3 beds 3 baths1,619 sq. ft.
$589,990Active3 beds 3 baths1,619 sq. ft.Homesite 907 Cloongee Ter, DULLES, VA 20166
MLS# VALO2112250Listed by: DRB GROUP REALTY, LLC 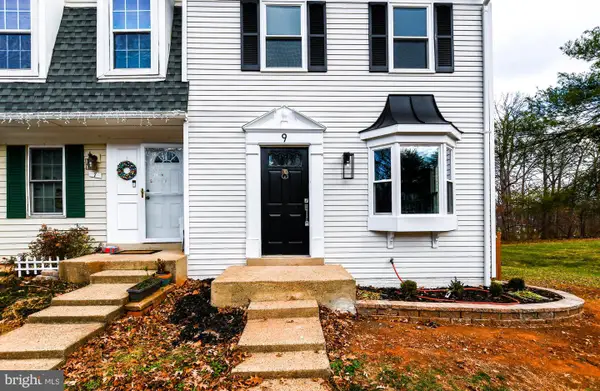 $569,000Active3 beds 2 baths1,340 sq. ft.
$569,000Active3 beds 2 baths1,340 sq. ft.9 Dorrell Ct, STERLING, VA 20165
MLS# VALO2112270Listed by: BENNETT REALTY SOLUTIONS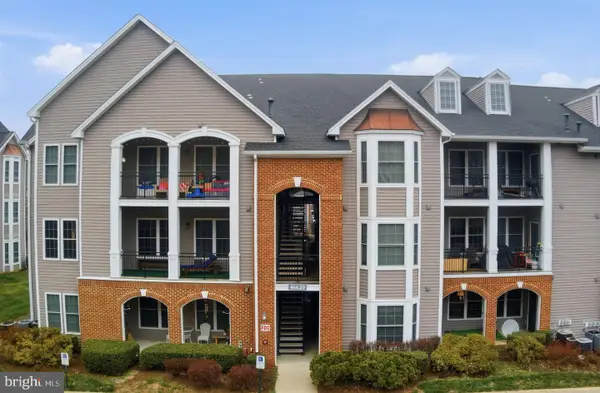 $384,900Pending2 beds 2 baths1,134 sq. ft.
$384,900Pending2 beds 2 baths1,134 sq. ft.46620 Drysdale Ter #203, STERLING, VA 20165
MLS# VALO2111640Listed by: KW METRO CENTER- Coming Soon
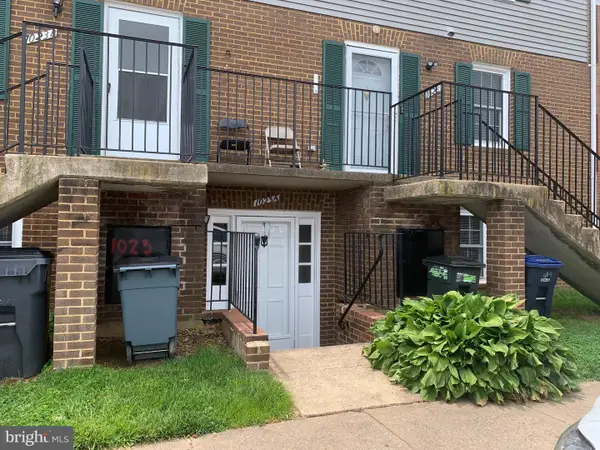 $350,000Coming Soon3 beds 2 baths
$350,000Coming Soon3 beds 2 baths1023-a Margate Ct, STERLING, VA 20163
MLS# VALO2111968Listed by: COLDWELL BANKER REALTY
