126 Lake Dr, Sterling, VA 20164
Local realty services provided by:Better Homes and Gardens Real Estate GSA Realty
126 Lake Dr,Sterling, VA 20164
$1,275,000
- 4 Beds
- 5 Baths
- 4,832 sq. ft.
- Single family
- Pending
Listed by: christine g richardson, denise a longo
Office: weichert company of virginia
MLS#:VALO2108016
Source:BRIGHTMLS
Price summary
- Price:$1,275,000
- Price per sq. ft.:$263.87
About this home
Discover an exquisite blend of luxury, privacy, and comfort in this stunning Colonial residence nestled on nearly 2 acres in Sterling! Spanning an impressive 4,832 square feet, this meticulously maintained home boasts four spacious bedrooms and four and a half elegant bathrooms, perfect for both relaxation and entertaining. The heart of the home is a gourmet kitchen equipped with high-end appliances, including a double wall oven, gas cooktop, and even a beverage refrigerator, ensuring culinary excellence. You'll love the granite countertops and beautiful light cabinets. The adjoining morning room and formal dining space are perfect for intimate gatherings or grand celebrations. There's also an expansive sunroom - so versatile! Imagine a home office or a toy room or maybe billiards?
Unwind in the expansive primary suite, complete with a luxurious en-suite bath and multiple closets. You'll love the private balcony overlooking the wooded yard in the primary bedroom. Three additional bedrooms and 2 more full baths complete the upper level. The convenient laundry room is also on this level.
Surprise! There's a full unfinished 4th level - so much great storage and you could easily finish it some day if desired! The fully finished basement offers additional living space, ideal for a media room or game area. There's also a great den with closet that could easily serve as a bedroom in a pinch. A full bath is just down the hall. Cozy up by one of the two wood-burning fireplaces, each adorned with charming mantels. This custom built home boasts extra features like a central vacuum and interior sprinkler system.
Outside, the property is a serene retreat on nearly two acres, featuring beautifully landscaped grounds that back to tranquil wooded views. Enjoy outdoor living on the expansive deck or patio, perfect for summer barbecues or peaceful evenings under the stars. The cul-de-sac location ensures privacy and tranquility, while the attached garage and ample driveway parking provide convenience. Located just minutes from commuter lots and Dulles airport, this home offers an exclusive suburban lifestyle with easy access to urban amenities. The schools (Horizon Elementary and Dominion High) are conveniently so close by. Experience the perfect blend of luxury, comfort, and nature in this exceptional property. Walk through this home right now by clicking on the Tours button to access the 3D Matterport tour! Welcome Home!
Contact an agent
Home facts
- Year built:1989
- Listing ID #:VALO2108016
- Added:92 day(s) ago
- Updated:December 31, 2025 at 08:44 AM
Rooms and interior
- Bedrooms:4
- Total bathrooms:5
- Full bathrooms:4
- Half bathrooms:1
- Living area:4,832 sq. ft.
Heating and cooling
- Cooling:Ceiling Fan(s), Central A/C, Zoned
- Heating:Forced Air, Humidifier, Natural Gas, Zoned
Structure and exterior
- Roof:Asphalt, Hip
- Year built:1989
- Building area:4,832 sq. ft.
- Lot area:1.96 Acres
Schools
- High school:DOMINION
- Middle school:SENECA RIDGE
- Elementary school:HORIZON
Utilities
- Water:Well
- Sewer:Public Sewer
Finances and disclosures
- Price:$1,275,000
- Price per sq. ft.:$263.87
- Tax amount:$8,461 (2025)
New listings near 126 Lake Dr
- Coming Soon
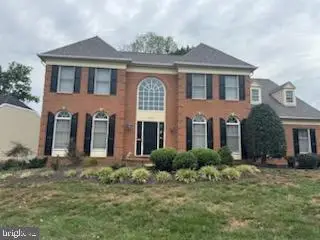 $1,065,000Coming Soon4 beds 4 baths
$1,065,000Coming Soon4 beds 4 baths47203 Brasswood Pl, STERLING, VA 20165
MLS# VALO2113094Listed by: LONG & FOSTER REAL ESTATE, INC. - Coming Soon
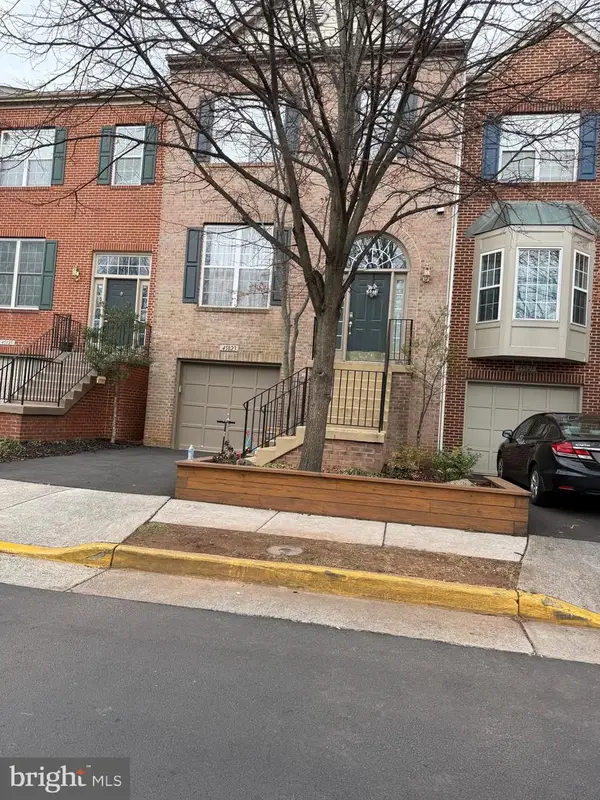 $720,000Coming Soon3 beds 4 baths
$720,000Coming Soon3 beds 4 baths45823 Marlane Ter, STERLING, VA 20166
MLS# VALO2113042Listed by: TOWNLEY AND SEAMAN REALTY LLC - Coming Soon
 $999,000Coming Soon5 beds 4 baths
$999,000Coming Soon5 beds 4 baths20848 Great Falls Forest Dr, STERLING, VA 20165
MLS# VALO2111170Listed by: KELLER WILLIAMS REALTY - New
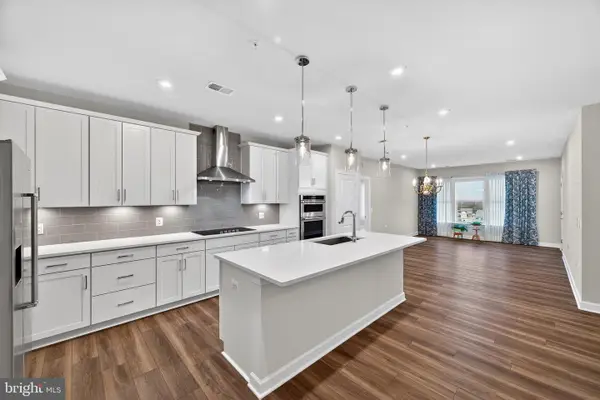 $545,000Active2 beds 2 baths1,296 sq. ft.
$545,000Active2 beds 2 baths1,296 sq. ft.21630 Hawksbill High Cir #403, STERLING, VA 20164
MLS# VALO2111258Listed by: SAMSON PROPERTIES - New
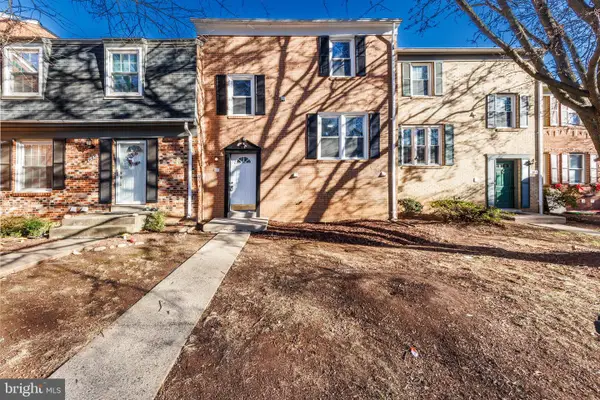 $469,900Active3 beds 3 baths1,586 sq. ft.
$469,900Active3 beds 3 baths1,586 sq. ft.982 Holborn Ct, STERLING, VA 20164
MLS# VALO2112954Listed by: SAMSON PROPERTIES - New
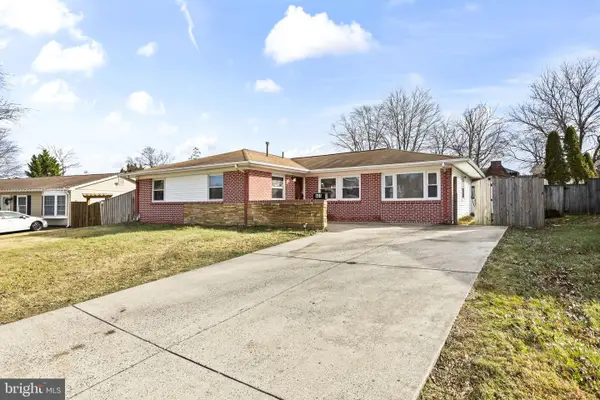 $560,000Active4 beds 2 baths1,652 sq. ft.
$560,000Active4 beds 2 baths1,652 sq. ft.604 S Birch St S, STERLING, VA 20164
MLS# VALO2109852Listed by: KW METRO CENTER - Coming Soon
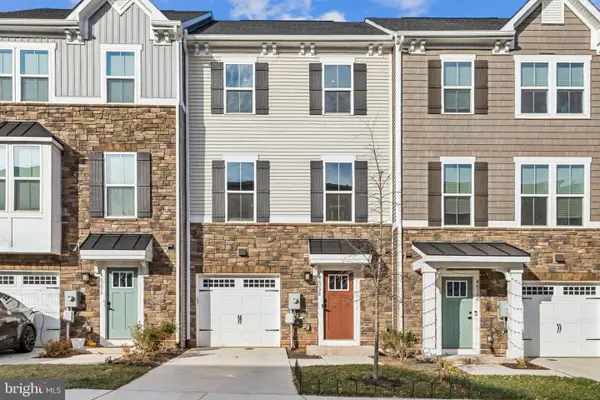 $695,000Coming Soon4 beds 4 baths
$695,000Coming Soon4 beds 4 baths46298 Mount Kellogg Ter, STERLING, VA 20164
MLS# VALO2112586Listed by: REAL BROKER, LLC 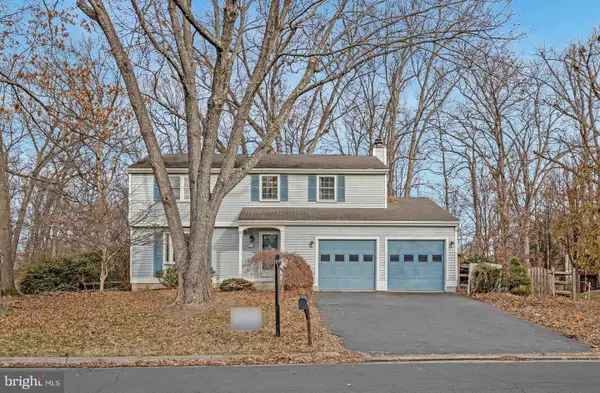 $650,000Pending4 beds 3 baths1,890 sq. ft.
$650,000Pending4 beds 3 baths1,890 sq. ft.113 Caragana Ct, STERLING, VA 20164
MLS# VALO2112502Listed by: KW METRO CENTER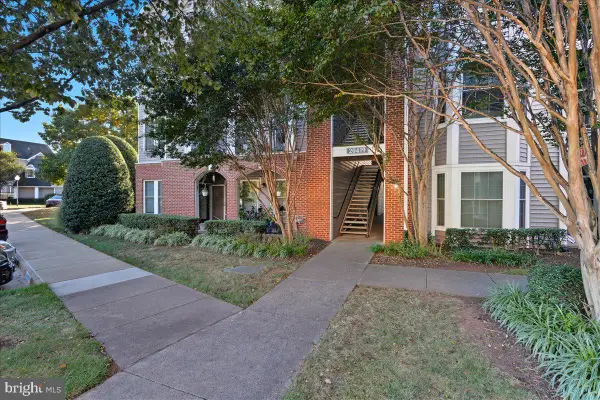 $369,895Active2 beds 2 baths1,283 sq. ft.
$369,895Active2 beds 2 baths1,283 sq. ft.20419 Riverbend Sq #301, STERLING, VA 20165
MLS# VALO2112526Listed by: ANR REALTY, LLC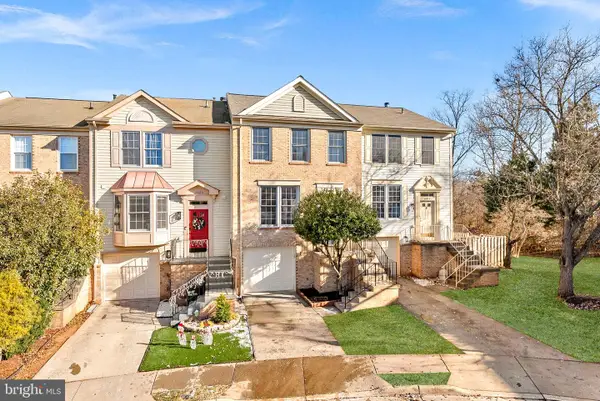 $550,000Pending3 beds 3 baths1,740 sq. ft.
$550,000Pending3 beds 3 baths1,740 sq. ft.21922 Greentree Ter, STERLING, VA 20164
MLS# VALO2108774Listed by: KELLER WILLIAMS REALTY
