20361 Water Valley Ct, Sterling, VA 20165
Local realty services provided by:Better Homes and Gardens Real Estate GSA Realty
Listed by:janean w buchner
Office:berkshire hathaway homeservices penfed realty
MLS#:VALO2103942
Source:BRIGHTMLS
Price summary
- Price:$1,249,000
- Price per sq. ft.:$225.45
- Monthly HOA dues:$100
About this home
This gorgeous & incredibly spacious 6BR, 4.5BA single-family home offers 5,540 sq. ft. of beautifully finished living space in the sought-after Rivercrest community in Sterling/Potomac Falls. Incredible price, set on a spacious 0.33-acre cul-de-sac lot with beautiful landscaping and large fenced backyard. This home features many structural upgrades including 10-foot ceilings on the main level, a 4th level loft with ensuite bath, enormous private bonus room within the primary suite and amazing, light-filled walk/out LL with numerous full sized windows. The gourmet, renovated kitchen features stainless steel appliances, a gas cooktop with overhead vent, dual large wall ovens, granite countertops, wine rack, a center island with pendant lighting, and illuminated cabinetry. Two fireplaces on the main level, plus freshly painted and brand-new plush upgraded carpet add a crisp, modern feel.
A dramatic two-story foyer welcomes you to a formal living room with gas fireplace and a dining room with stunning window views. Private main level office with French doors provides a perfect home work space. The light-filled family room offers a cozy wood-burning fireplace, while the screened porch and outdoor deck with stairs to the backyard create the perfect indoor-outdoor flow.
Retreat to the exceptional primary suite with vaulted ceiling, two walk-in closets, a luxurious upgraded bath, and an incredible spacious bonus room, that could be used as second office, over the garage. The fourth-level loft provides a private bedroom and full bath, while the fully finished walk-out lower level includes a large rec room, wet bar, exercise room, bedroom, and full bath.
Enjoy a large fenced backyard with an 8-person hot tub and privacy gate leading to the yard. All within a vibrant amenity-filled community featuring a neighborhood pool, trails and more. Bordering Algonkian Regional Park and Trump National Golf Course along the Potomac River, Rivercrest offers natural beauty with many recreational amenities and convenient access to shopping and dining.
A stunning, versatile and spacious floor plan in one of the area’s most desirable locations!
Contact an agent
Home facts
- Year built:2000
- Listing ID #:VALO2103942
- Added:61 day(s) ago
- Updated:October 02, 2025 at 01:39 PM
Rooms and interior
- Bedrooms:6
- Total bathrooms:5
- Full bathrooms:4
- Half bathrooms:1
- Living area:5,540 sq. ft.
Heating and cooling
- Cooling:Central A/C
- Heating:Forced Air, Natural Gas
Structure and exterior
- Year built:2000
- Building area:5,540 sq. ft.
- Lot area:0.33 Acres
Schools
- High school:DOMINION
- Middle school:SENECA RIDGE
- Elementary school:HORIZON
Utilities
- Water:Public
- Sewer:Public Sewer
Finances and disclosures
- Price:$1,249,000
- Price per sq. ft.:$225.45
- Tax amount:$9,328 (2025)
New listings near 20361 Water Valley Ct
- Coming SoonOpen Sun, 2 to 4pm
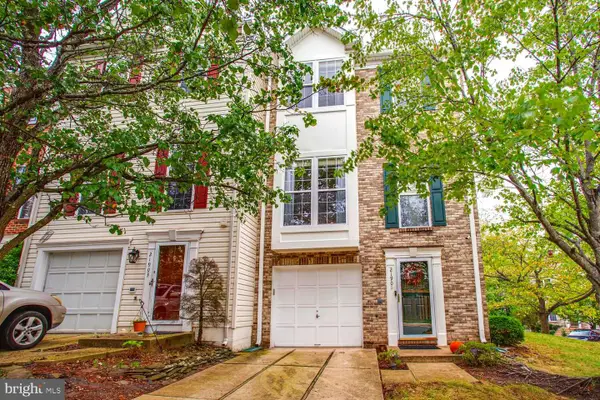 $650,000Coming Soon3 beds 4 baths
$650,000Coming Soon3 beds 4 baths21901 Golden Spike Ter, STERLING, VA 20166
MLS# VALO2108188Listed by: TTR SOTHEBYS INTERNATIONAL REALTY - Coming Soon
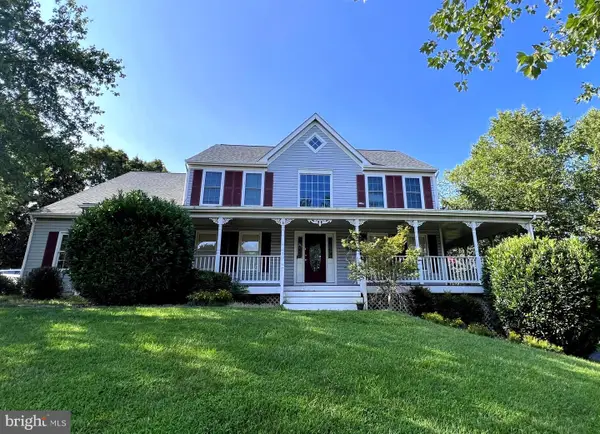 $899,139Coming Soon4 beds 3 baths
$899,139Coming Soon4 beds 3 baths20594 Shadow Woods, STERLING, VA 20165
MLS# VALO2107682Listed by: EXIT REALTY PROS - Open Sat, 1 to 3pmNew
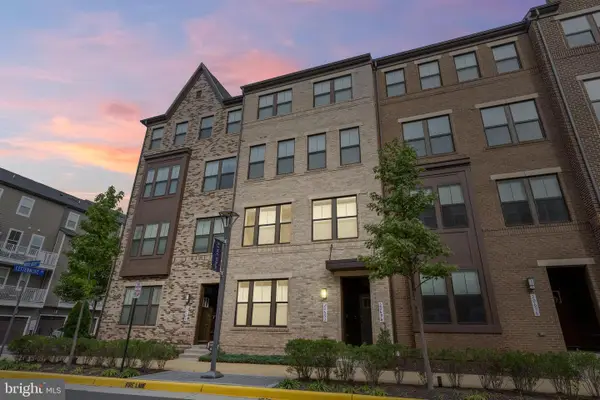 $529,000Active3 beds 3 baths1,448 sq. ft.
$529,000Active3 beds 3 baths1,448 sq. ft.20692 Wood Quay Dr, STERLING, VA 20166
MLS# VALO2107298Listed by: KELLER WILLIAMS REALTY - Coming Soon
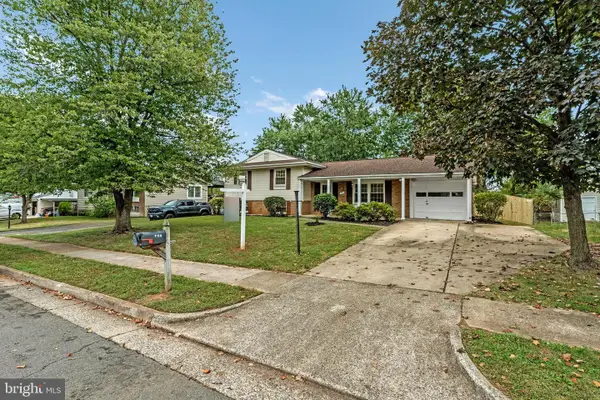 $634,888Coming Soon3 beds 3 baths
$634,888Coming Soon3 beds 3 baths724 N Amelia St, STERLING, VA 20164
MLS# VALO2107828Listed by: RE/MAX ALLEGIANCE - Open Sat, 1 to 3pmNew
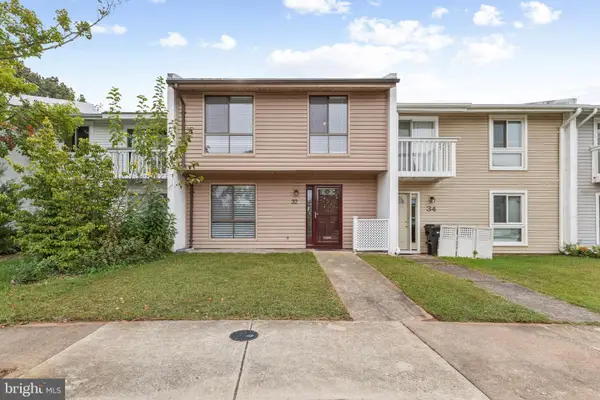 $497,900Active3 beds 3 baths1,760 sq. ft.
$497,900Active3 beds 3 baths1,760 sq. ft.32 Regis Cir, STERLING, VA 20164
MLS# VALO2108108Listed by: SAMSON PROPERTIES - New
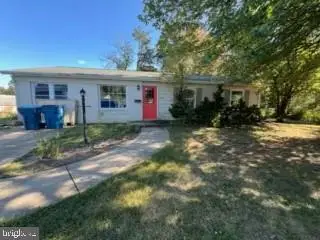 $525,000Active4 beds 2 baths1,497 sq. ft.
$525,000Active4 beds 2 baths1,497 sq. ft.708 W Jasper Ct, STERLING, VA 20164
MLS# VALO2108042Listed by: COLDWELL BANKER REALTY - Coming SoonOpen Sat, 1 to 4pm
 $575,000Coming Soon3 beds 3 baths
$575,000Coming Soon3 beds 3 baths22973 Whitehall Ter, STERLING, VA 20166
MLS# VALO2108098Listed by: FAIRFAX REALTY OF TYSONS - New
 $699,900Active1.21 Acres
$699,900Active1.21 Acres19955 Youngs Cliff Rd, STERLING, VA 20165
MLS# VALO2107198Listed by: CASEY MARGENAU FINE HOMES AND ESTATES LLC - New
 $525,000Active3 beds 2 baths1,296 sq. ft.
$525,000Active3 beds 2 baths1,296 sq. ft.108 N Alder Ave, STERLING, VA 20164
MLS# VALO2107938Listed by: RE/MAX DISTINCTIVE REAL ESTATE, INC. - Coming Soon
 $525,000Coming Soon3 beds 4 baths
$525,000Coming Soon3 beds 4 baths45550 Reading Ter, STERLING, VA 20166
MLS# VALO2107960Listed by: KELLER WILLIAMS REALTY
