20627 Cutwater Pl, Sterling, VA 20165
Local realty services provided by:Better Homes and Gardens Real Estate Cassidon Realty
20627 Cutwater Pl,Sterling, VA 20165
$1,029,990
- 4 Beds
- 3 Baths
- 4,589 sq. ft.
- Single family
- Active
Upcoming open houses
- Sat, Feb 1402:00 pm - 04:00 pm
Listed by: jay v caputo iii
Office: exp realty, llc.
MLS#:VALO2107444
Source:BRIGHTMLS
Price summary
- Price:$1,029,990
- Price per sq. ft.:$224.45
- Monthly HOA dues:$76.67
About this home
20627 Cutwater Pl is a well appointed, single family home in one of the most sought after locations in Cascades!!! It is complete with an open floor plan, gleaming hardwoods, a wood-burning fireplace, home office, and so much more. The primary suite is truly a retreat, and the setting of the home is ideal, with a large deck backing to trees. Freshly painted and nicely updated throughout, this home in the desirable Cascades community is move-in ready. The functional layout offers comfortable living spaces with a chef’s kitchen, refreshed baths, and modern finishes. Residents enjoy access to five community pools, tennis courts, walking trails, and playgrounds, with Algonkian Regional Park and the Potomac River just minutes away. Convenient to shopping, dining, and entertainment at Cascades Marketplace, Dulles Town Center, and Reston Town Center. Easy access to Route 7, Fairfax County Parkway, and major commuter routes.
Contact an agent
Home facts
- Year built:1993
- Listing ID #:VALO2107444
- Added:143 day(s) ago
- Updated:February 13, 2026 at 05:37 AM
Rooms and interior
- Bedrooms:4
- Total bathrooms:3
- Full bathrooms:2
- Half bathrooms:1
- Living area:4,589 sq. ft.
Heating and cooling
- Cooling:Ceiling Fan(s), Central A/C
- Heating:Central, Forced Air, Heat Pump(s), Natural Gas
Structure and exterior
- Year built:1993
- Building area:4,589 sq. ft.
Utilities
- Water:Public
- Sewer:Public Sewer
Finances and disclosures
- Price:$1,029,990
- Price per sq. ft.:$224.45
- Tax amount:$7,425 (2025)
New listings near 20627 Cutwater Pl
- Coming Soon
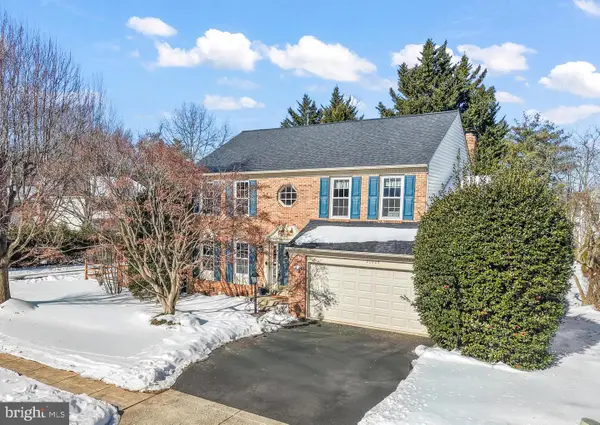 $929,900Coming Soon4 beds 4 baths
$929,900Coming Soon4 beds 4 baths20803 Blossom Landing Way, STERLING, VA 20165
MLS# VALO2115366Listed by: REDFIN CORPORATION - Open Sat, 2 to 4pmNew
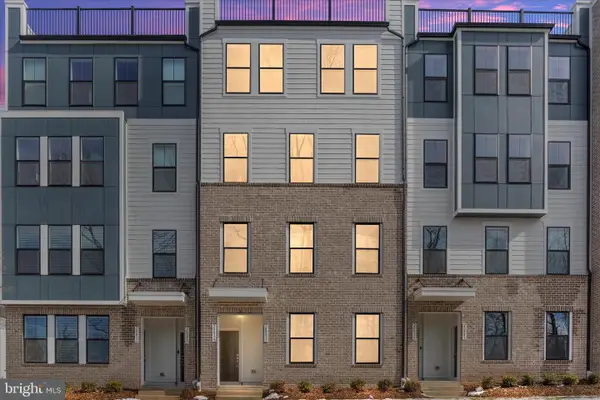 $749,999Active3 beds 3 baths2,420 sq. ft.
$749,999Active3 beds 3 baths2,420 sq. ft.20835 Owenmore Ter, STERLING, VA 20166
MLS# VALO2114674Listed by: TTR SOTHEBYS INTERNATIONAL REALTY - Open Sat, 1:30 to 3:30pmNew
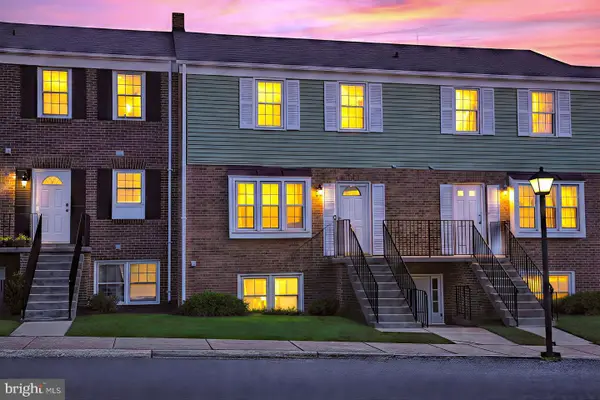 $398,000Active3 beds 3 baths1,338 sq. ft.
$398,000Active3 beds 3 baths1,338 sq. ft.1032-b Margate Ct, STERLING, VA 20164
MLS# VALO2115382Listed by: SAMSON PROPERTIES 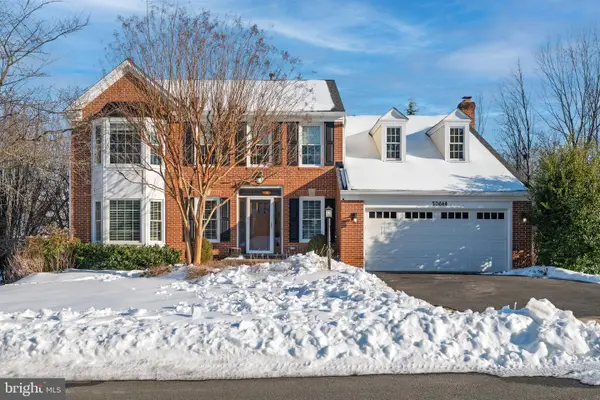 $905,000Pending4 beds 4 baths3,441 sq. ft.
$905,000Pending4 beds 4 baths3,441 sq. ft.20644 Belwood Ct, STERLING, VA 20165
MLS# VALO2113690Listed by: SAMSON PROPERTIES- Open Sat, 12 to 3pmNew
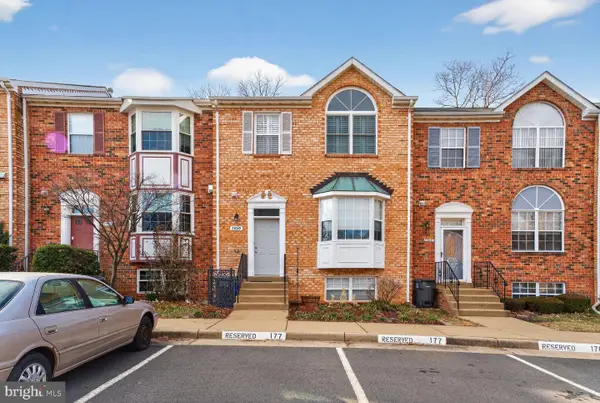 $615,000Active4 beds 4 baths2,344 sq. ft.
$615,000Active4 beds 4 baths2,344 sq. ft.21049 Semblance Dr, STERLING, VA 20164
MLS# VALO2114920Listed by: CENTURY 21 NEW MILLENNIUM - Open Sat, 1 to 3pmNew
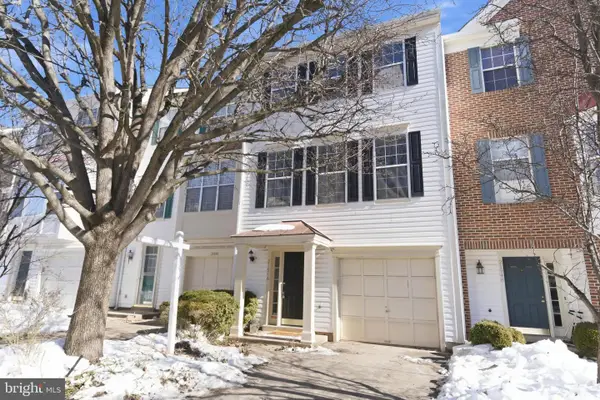 $540,000Active2 beds 4 baths1,898 sq. ft.
$540,000Active2 beds 4 baths1,898 sq. ft.21946 Thompson Sq, STERLING, VA 20166
MLS# VALO2115058Listed by: LONG & FOSTER REAL ESTATE, INC. - Open Sat, 11am to 12:30pmNew
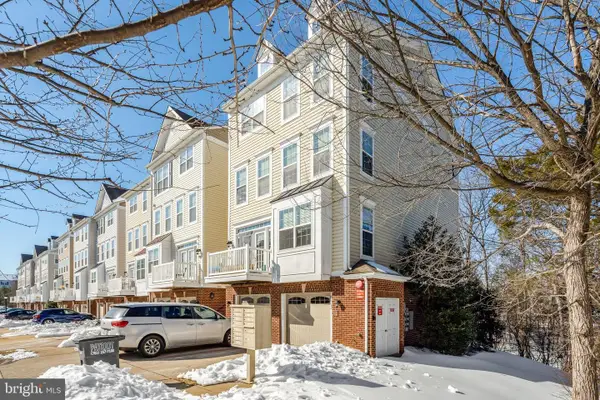 $539,000Active3 beds 4 baths2,208 sq. ft.
$539,000Active3 beds 4 baths2,208 sq. ft.45768 Winding Branch Ter, STERLING, VA 20166
MLS# VALO2113230Listed by: REAL BROKER, LLC - Open Sat, 1 to 3pm
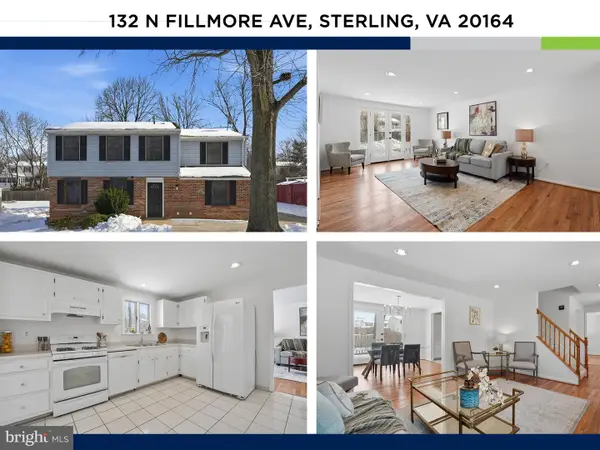 $600,000Pending4 beds 3 baths1,744 sq. ft.
$600,000Pending4 beds 3 baths1,744 sq. ft.132 N Fillmore Ave, STERLING, VA 20164
MLS# VALO2113250Listed by: KW UNITED 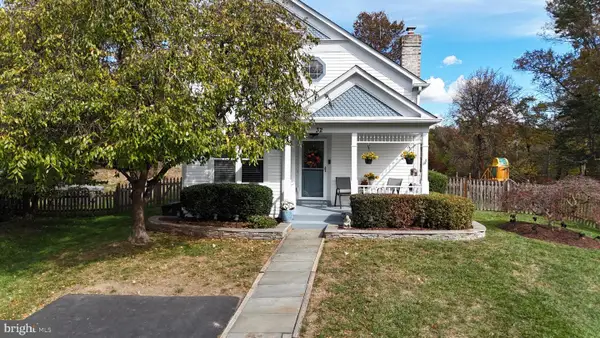 $699,000Pending3 beds 3 baths2,022 sq. ft.
$699,000Pending3 beds 3 baths2,022 sq. ft.32 Fenton Wood Dr, STERLING, VA 20165
MLS# VALO2115174Listed by: LONG & FOSTER REAL ESTATE, INC.- New
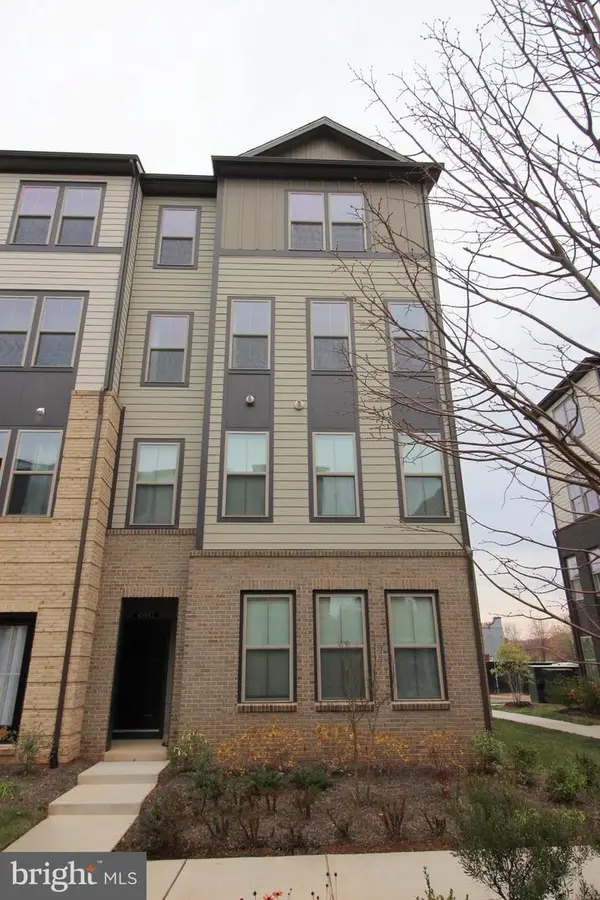 $635,000Active3 beds 3 baths2,470 sq. ft.
$635,000Active3 beds 3 baths2,470 sq. ft.45942 Raven Ter, STERLING, VA 20165
MLS# VALO2115120Listed by: PEABODY REAL ESTATE LLC

