21 Haxall Ct, Sterling, VA 20165
Local realty services provided by:Better Homes and Gardens Real Estate GSA Realty
21 Haxall Ct,Sterling, VA 20165
$530,000
- 3 Beds
- 4 Baths
- 2,122 sq. ft.
- Townhouse
- Pending
Listed by: phillip corryn
Office: re/max real estate connections
MLS#:VALO2108654
Source:BRIGHTMLS
Price summary
- Price:$530,000
- Price per sq. ft.:$249.76
- Monthly HOA dues:$117
About this home
*10,000$ Price Drop* New paint added on main level and Deck has been newly painted. Don't miss out on this 3BR/3.5BA Townhouse in Desirable Countryside – Priced to Sell! Spacious 3-level townhouse backing to green space in the heart of Countryside! This 3 bedroom, 3.5 bath home offers over 2,000 sq ft of finished living space, including a basement with a full bath, fireplace, and kitchenette — perfect for guests, entertaining, or a home office. The main level features an eat-in kitchen with granite countertops, tile backsplash, stainless steel appliances, and a farmhouse sink. Enjoy laminate flooring throughout the main level and upper hallway. Step outside to a large deck overlooking the fenced backyard and peaceful green space. There is also a chair lift located on the stairs to make the upstairs easily accessible if needed. The primary suite includes a private bath with jacuzzi tub and a huge custom walk-in closet. Two additional bedrooms and a full hall bath complete the upper level. The home comes with 2 reserved parking spaces. Countryside amenities include pools, tennis courts, trails and it is just
minutes to Dulles Town Center, shopping, restaurants, and major commuter routes. This home has been priced to sell — don’t miss your chance to own in one of Loudoun County’s most popular communities!
Contact an agent
Home facts
- Year built:1985
- Listing ID #:VALO2108654
- Added:93 day(s) ago
- Updated:January 11, 2026 at 08:45 AM
Rooms and interior
- Bedrooms:3
- Total bathrooms:4
- Full bathrooms:3
- Half bathrooms:1
- Living area:2,122 sq. ft.
Heating and cooling
- Cooling:Central A/C, Programmable Thermostat
- Heating:Electric, Forced Air
Structure and exterior
- Year built:1985
- Building area:2,122 sq. ft.
- Lot area:0.04 Acres
Schools
- High school:POTOMAC FALLS
Utilities
- Water:Public
- Sewer:Public Sewer
Finances and disclosures
- Price:$530,000
- Price per sq. ft.:$249.76
- Tax amount:$4,101 (2025)
New listings near 21 Haxall Ct
- Open Sun, 1 to 3pmNew
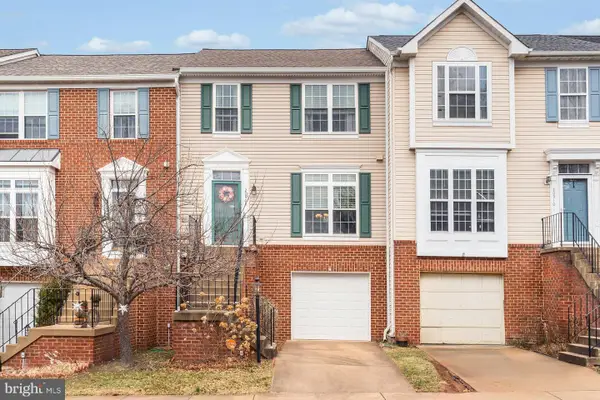 $598,500Active3 beds 4 baths2,173 sq. ft.
$598,500Active3 beds 4 baths2,173 sq. ft.20908 Butterwood Falls Ter, STERLING, VA 20165
MLS# VALO2113600Listed by: LONG & FOSTER REAL ESTATE, INC. - Coming SoonOpen Thu, 4 to 6pm
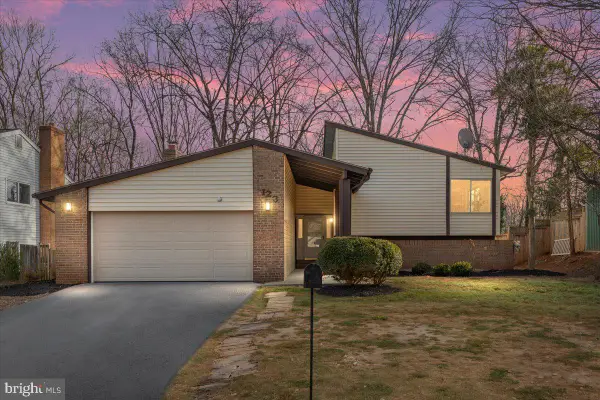 $685,000Coming Soon4 beds 3 baths
$685,000Coming Soon4 beds 3 baths123 Hillsdale Dr, STERLING, VA 20164
MLS# VALO2113546Listed by: REAL BROKER, LLC - Coming Soon
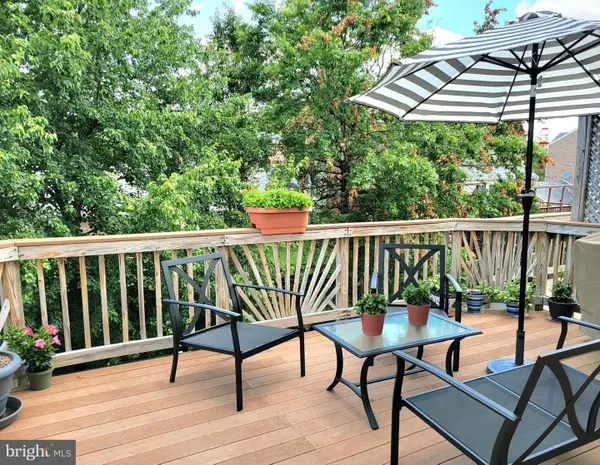 $619,990Coming Soon4 beds 4 baths
$619,990Coming Soon4 beds 4 baths46600 Chase View Ter, STERLING, VA 20164
MLS# VALO2113570Listed by: LONG & FOSTER REAL ESTATE, INC. - Coming Soon
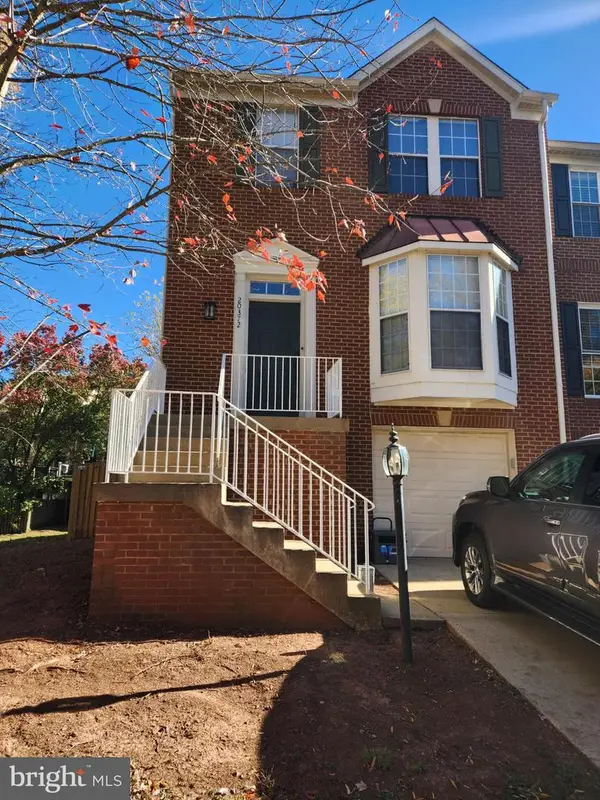 $675,000Coming Soon3 beds 4 baths
$675,000Coming Soon3 beds 4 baths20372 Briarcliff Ter, STERLING, VA 20165
MLS# VALO2113692Listed by: PEARSON SMITH REALTY LLC - Coming Soon
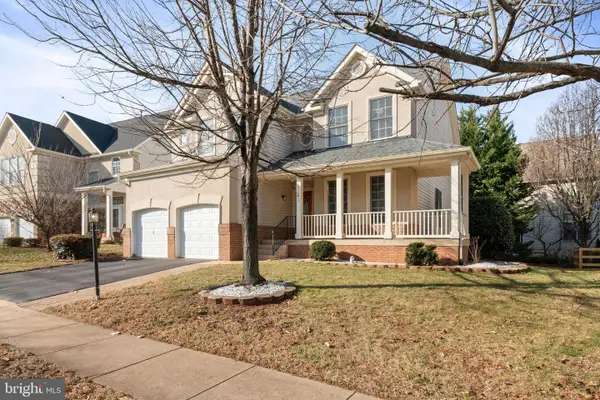 $935,000Coming Soon5 beds 4 baths
$935,000Coming Soon5 beds 4 baths20913 Solomons Ct, STERLING, VA 20165
MLS# VALO2113668Listed by: RE/MAX REALTY GROUP - Open Sun, 12 to 2pmNew
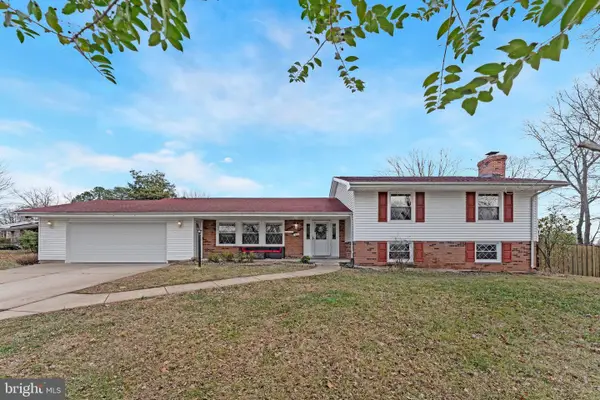 $720,000Active4 beds 3 baths2,330 sq. ft.
$720,000Active4 beds 3 baths2,330 sq. ft.1600 N Craig St, STERLING, VA 20164
MLS# VALO2113462Listed by: KELLER WILLIAMS CAPITAL PROPERTIES - Coming SoonOpen Sun, 1 to 3pm
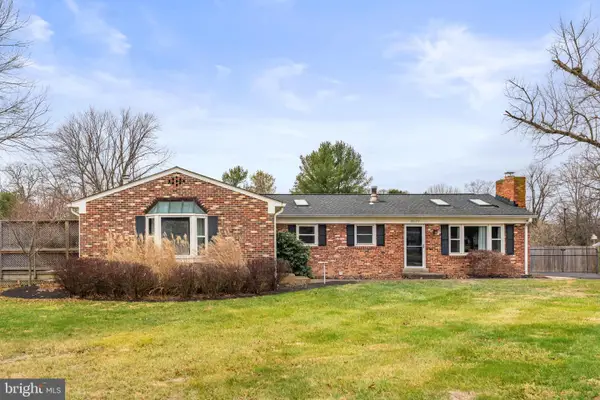 $750,000Coming Soon3 beds 2 baths
$750,000Coming Soon3 beds 2 baths20173 Broad Run Dr, STERLING, VA 20165
MLS# VALO2112274Listed by: SAMSON PROPERTIES - Coming Soon
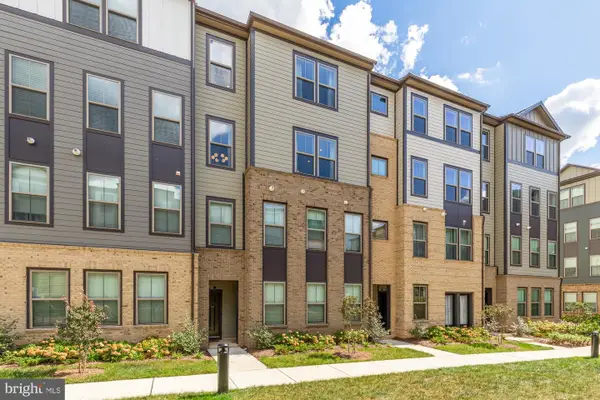 $639,900Coming Soon3 beds 3 baths
$639,900Coming Soon3 beds 3 baths45950 Raven Ter, STERLING, VA 20165
MLS# VALO2113594Listed by: TTR SOTHEBY'S INTERNATIONAL REALTY - Coming Soon
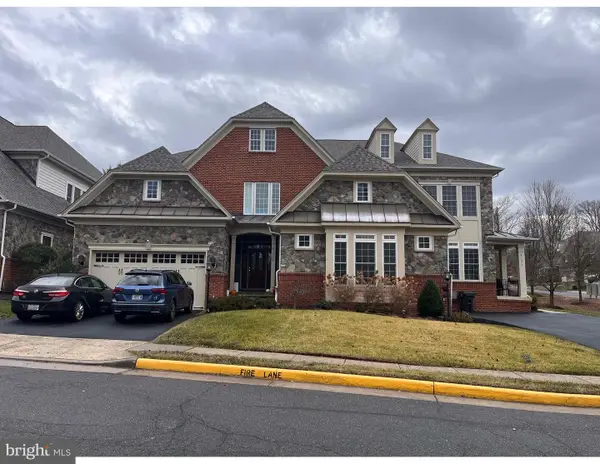 $1,199,000Coming Soon5 beds 5 baths
$1,199,000Coming Soon5 beds 5 baths47672 Paulsen Sq, STERLING, VA 20165
MLS# VALO2113326Listed by: KELLER WILLIAMS REALTY DULLES - Open Sun, 1 to 4pmNew
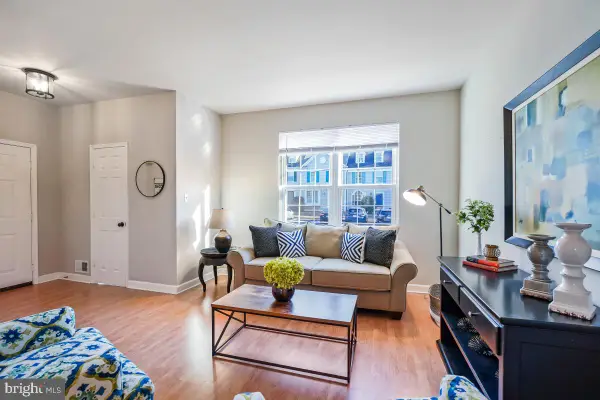 $609,999Active3 beds 4 baths1,960 sq. ft.
$609,999Active3 beds 4 baths1,960 sq. ft.46806 Lawnes Creek Ter, STERLING, VA 20165
MLS# VALO2109036Listed by: SAMSON PROPERTIES
