229 Applegate Dr, Sterling, VA 20164
Local realty services provided by:Better Homes and Gardens Real Estate Reserve
229 Applegate Dr,Sterling, VA 20164
$729,999
- 4 Beds
- 3 Baths
- 2,238 sq. ft.
- Single family
- Active
Listed by: katherine j groomes
Office: wolford and associates realty llc.
MLS#:VALO2104906
Source:BRIGHTMLS
Price summary
- Price:$729,999
- Price per sq. ft.:$326.18
- Monthly HOA dues:$13.75
About this home
Well-maintained split-foyer home with large, fenced yard provides privacy and mature trees. The two-car garage with workbench, storage shelves, and a secured storage space under the sunroom. Upon entering and reaching the main level you will find beautiful hardwood floors throughout. Straight ahead is the kitchen with luxury vinyl plank flooring, modern appliances, ample counter space, storage pantries, and a pass-through window into the sunroom. Back to the top of the stairs you will walk into the open living room and dining room areas, with direct access to the kitchen from either room, making for easy entertainment. Just off the dining area is the bright and airy sunroom, which offers more living space with lots of windows and natural light. Going down the hall towards the bedroom is the coat closet, a full hall bath, the 1st bedroom, and a large linen closet. Last but not least is the Primary bedroom with sitting area, a closet plus a walk-in closet including a washer-dryer, and the primary ensuite. Heading to the lower level, you will find a family room with pellet stove for chilly nights, currently a kitchenette with the potential to be a full kitchen, lots of cabinets, space for table and chairs, a second washer-dryer, garage access, the second and third bedrooms with oversized closets, and a third full bath on this level. The lower level could be used as an in-law suite, room for overnight guests, or rent as an apartment for additional monthly income. This lovely home is located in the sought-after Forest Ridge community of Sterling, VA, it offers flexibile options for modern living. Parks, shopping, dining, and commuter routes are conveniently nearby. This home mixes comfort, charm, and convenience, all at an attractive price!
Contact an agent
Home facts
- Year built:1979
- Listing ID #:VALO2104906
- Added:147 day(s) ago
- Updated:January 11, 2026 at 02:42 PM
Rooms and interior
- Bedrooms:4
- Total bathrooms:3
- Full bathrooms:3
- Living area:2,238 sq. ft.
Heating and cooling
- Cooling:Central A/C, Ductless/Mini-Split, Heat Pump(s), Programmable Thermostat
- Heating:Central, Electric, Forced Air, Heat Pump(s)
Structure and exterior
- Roof:Architectural Shingle
- Year built:1979
- Building area:2,238 sq. ft.
- Lot area:0.29 Acres
Schools
- High school:PARK VIEW
- Middle school:STERLING
- Elementary school:FOREST GROVE
Utilities
- Water:Public
- Sewer:Public Sewer
Finances and disclosures
- Price:$729,999
- Price per sq. ft.:$326.18
- Tax amount:$5,168 (2025)
New listings near 229 Applegate Dr
- Open Sun, 1 to 3pmNew
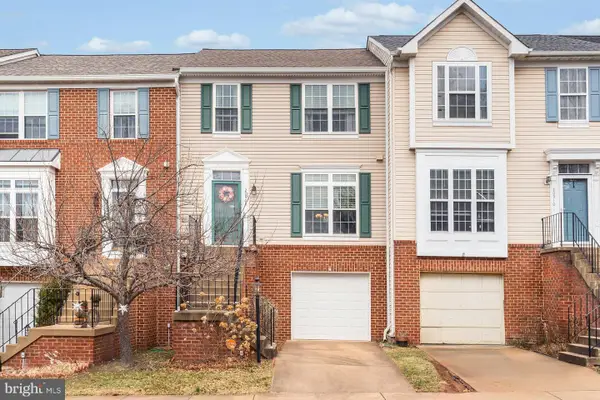 $598,500Active3 beds 4 baths2,173 sq. ft.
$598,500Active3 beds 4 baths2,173 sq. ft.20908 Butterwood Falls Ter, STERLING, VA 20165
MLS# VALO2113600Listed by: LONG & FOSTER REAL ESTATE, INC. - Coming SoonOpen Thu, 4 to 6pm
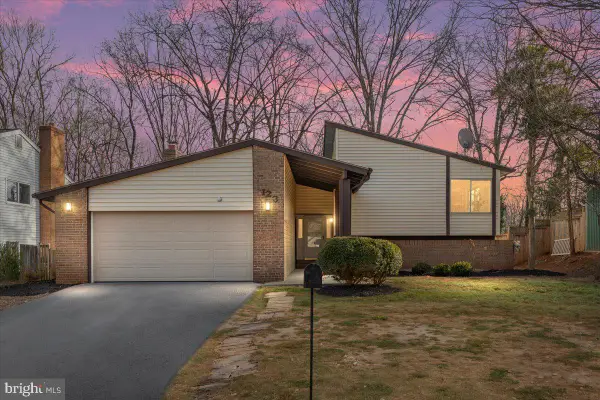 $685,000Coming Soon4 beds 3 baths
$685,000Coming Soon4 beds 3 baths123 Hillsdale Dr, STERLING, VA 20164
MLS# VALO2113546Listed by: REAL BROKER, LLC - Coming Soon
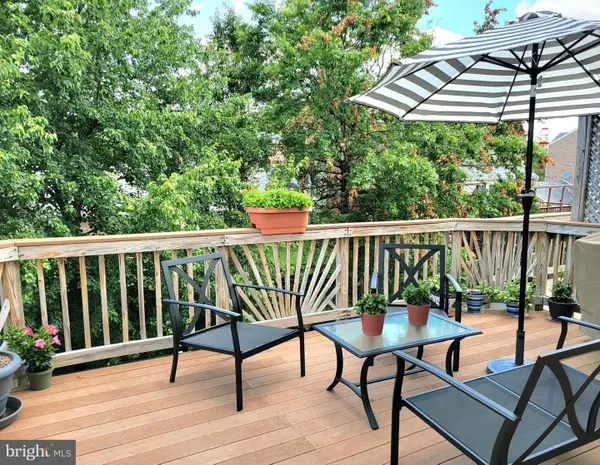 $619,990Coming Soon4 beds 4 baths
$619,990Coming Soon4 beds 4 baths46600 Chase View Ter, STERLING, VA 20164
MLS# VALO2113570Listed by: LONG & FOSTER REAL ESTATE, INC. - Coming Soon
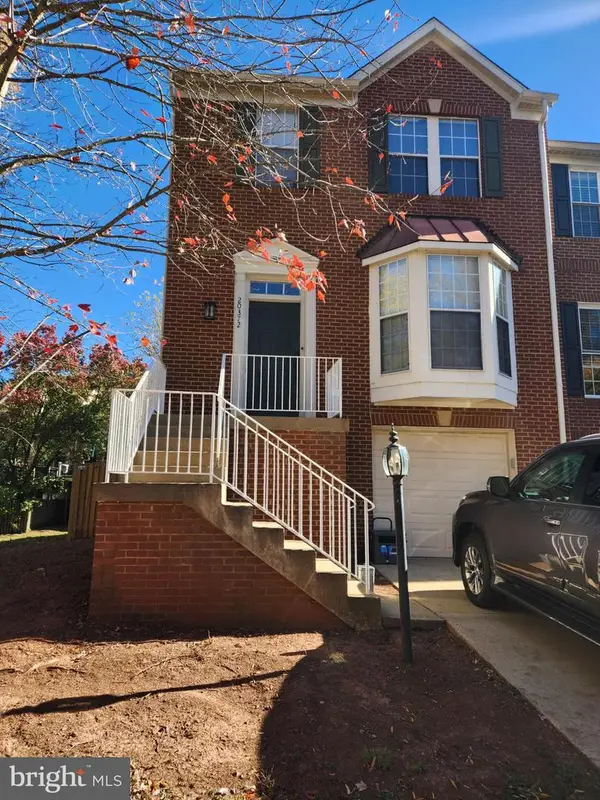 $675,000Coming Soon3 beds 4 baths
$675,000Coming Soon3 beds 4 baths20372 Briarcliff Ter, STERLING, VA 20165
MLS# VALO2113692Listed by: PEARSON SMITH REALTY LLC - Coming Soon
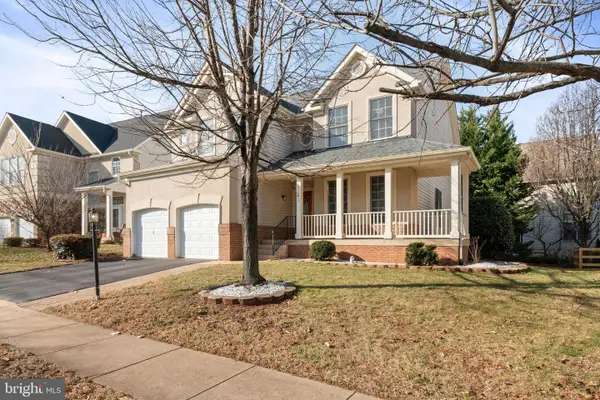 $935,000Coming Soon5 beds 4 baths
$935,000Coming Soon5 beds 4 baths20913 Solomons Ct, STERLING, VA 20165
MLS# VALO2113668Listed by: RE/MAX REALTY GROUP - Open Sun, 12 to 2pmNew
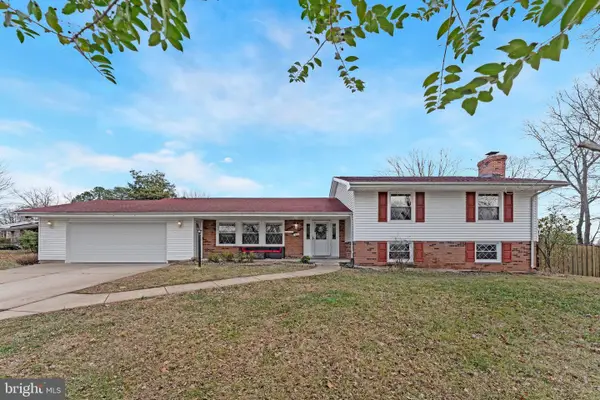 $720,000Active4 beds 3 baths2,330 sq. ft.
$720,000Active4 beds 3 baths2,330 sq. ft.1600 N Craig St, STERLING, VA 20164
MLS# VALO2113462Listed by: KELLER WILLIAMS CAPITAL PROPERTIES - Coming SoonOpen Sun, 1 to 3pm
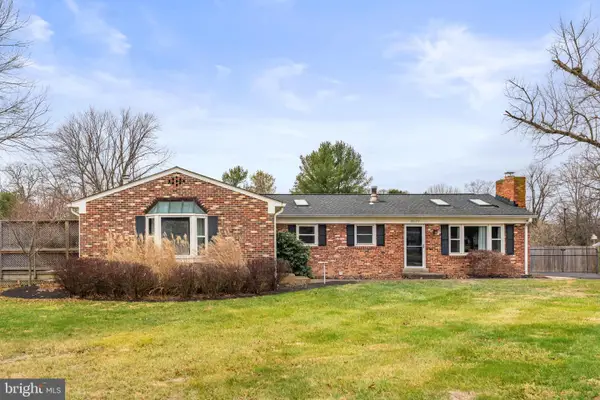 $750,000Coming Soon3 beds 2 baths
$750,000Coming Soon3 beds 2 baths20173 Broad Run Dr, STERLING, VA 20165
MLS# VALO2112274Listed by: SAMSON PROPERTIES - Coming Soon
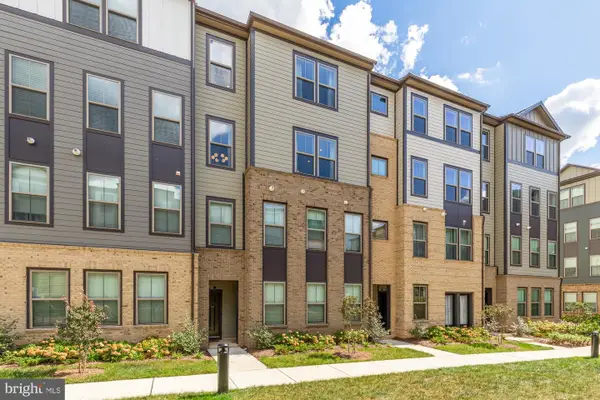 $639,900Coming Soon3 beds 3 baths
$639,900Coming Soon3 beds 3 baths45950 Raven Ter, STERLING, VA 20165
MLS# VALO2113594Listed by: TTR SOTHEBY'S INTERNATIONAL REALTY - Coming Soon
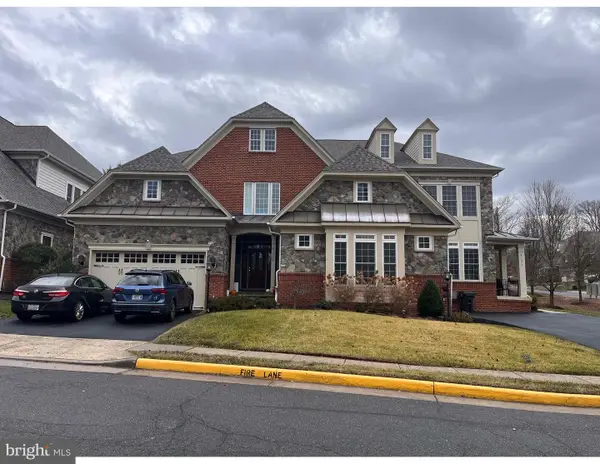 $1,199,000Coming Soon5 beds 5 baths
$1,199,000Coming Soon5 beds 5 baths47672 Paulsen Sq, STERLING, VA 20165
MLS# VALO2113326Listed by: KELLER WILLIAMS REALTY DULLES - Open Sun, 1 to 4pmNew
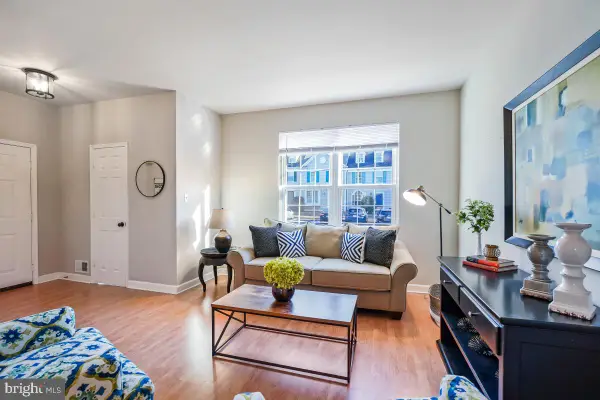 $609,999Active3 beds 4 baths1,960 sq. ft.
$609,999Active3 beds 4 baths1,960 sq. ft.46806 Lawnes Creek Ter, STERLING, VA 20165
MLS# VALO2109036Listed by: SAMSON PROPERTIES
