23017 Potomac Hill Sq, Sterling, VA 20166
Local realty services provided by:Better Homes and Gardens Real Estate Maturo
23017 Potomac Hill Sq,Sterling, VA 20166
$569,900
- 3 Beds
- 4 Baths
- - sq. ft.
- Townhouse
- Coming Soon
Listed by:suzanne t parisi
Office:century 21 redwood realty
MLS#:VALO2108208
Source:BRIGHTMLS
Price summary
- Price:$569,900
- Monthly HOA dues:$83.33
About this home
Beautifully updated end-unit townhouse offering approximately 2,500 sq. ft. of living space with 3 bedrooms and 3.5 baths. The main level features hardwood flooring a spacious formal living room in the front and an open layout in the rear. The center island kitchen with stainless steel appliances flows into the dining area and family room with a cozy gas fireplace, and opens to a brand-new deck. The upper level features LVP flooring. The oversized primary suite with vaulted ceiling includes a sitting area, large walk-in closet, and a spa-like bath with soaking tub and separate shower. Upstairs also includes an additional bedroom and full bath. The walkout lower level boasts a large second family room with a second fireplace, custom built ins, a 3rd bedroom, full bath, laundry, and access to a fenced backyard with a stone patio. Recent updates include roof 2019, attic insulation 2024, HVAC 2020, renovated bathrooms, upgraded upstairs flooring, refreshed lower level, and a newly added no maintenance deck. Two reserved parking spaces plus a visitor spot convey. Conveniently located near the Dulles Toll Rd, Route 28, downtown Herndon, and Innovation Center Metro. Pool membership available at Parkside at Dulles.
Contact an agent
Home facts
- Year built:1998
- Listing ID #:VALO2108208
- Added:1 day(s) ago
- Updated:October 03, 2025 at 05:32 AM
Rooms and interior
- Bedrooms:3
- Total bathrooms:4
- Full bathrooms:3
- Half bathrooms:1
Heating and cooling
- Cooling:Central A/C
- Heating:Forced Air, Natural Gas
Structure and exterior
- Roof:Asphalt, Shingle
- Year built:1998
Schools
- High school:PARK VIEW
- Middle school:STERLING
- Elementary school:FOREST GROVE
Utilities
- Water:Public
- Sewer:Public Sewer
Finances and disclosures
- Price:$569,900
- Tax amount:$4,496 (2025)
New listings near 23017 Potomac Hill Sq
- Coming Soon
 $799,000Coming Soon3 beds 4 baths
$799,000Coming Soon3 beds 4 baths45550 Lakeside Dr, STERLING, VA 20165
MLS# VALO2108194Listed by: BROWN-CARRERA REALTY LLC - Open Sat, 12 to 2pmNew
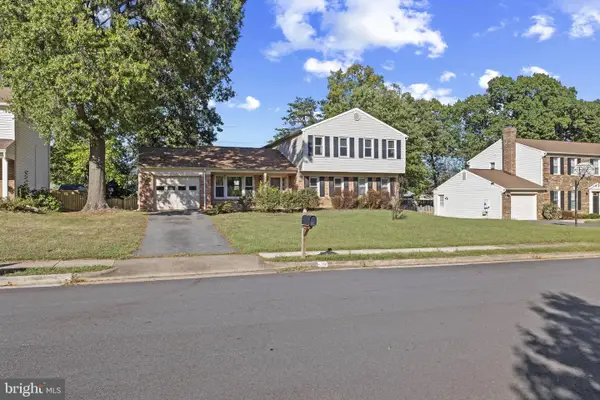 $729,000Active5 beds 4 baths2,172 sq. ft.
$729,000Active5 beds 4 baths2,172 sq. ft.11 Butternut Way, STERLING, VA 20164
MLS# VALO2107846Listed by: TTR SOTHEBY'S INTERNATIONAL REALTY - Open Sun, 2 to 4pmNew
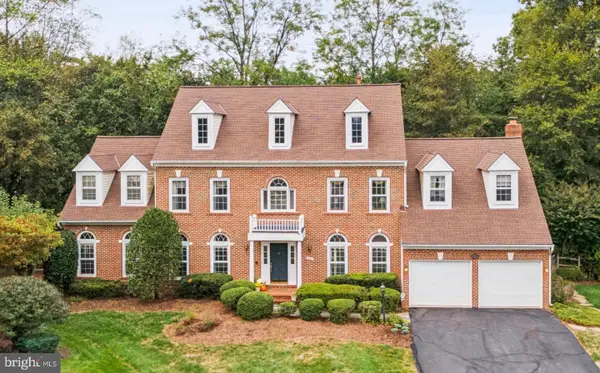 $989,000Active5 beds 5 baths5,147 sq. ft.
$989,000Active5 beds 5 baths5,147 sq. ft.20931 Lock Ct, STERLING, VA 20165
MLS# VALO2107996Listed by: RLAH @PROPERTIES - Coming Soon
 $675,000Coming Soon5 beds 3 baths
$675,000Coming Soon5 beds 3 baths1305 E Maple Ave, STERLING, VA 20164
MLS# VALO2108286Listed by: REDFIN CORPORATION - Open Sun, 12 to 2pmNew
 $499,999Active3 beds 3 baths1,540 sq. ft.
$499,999Active3 beds 3 baths1,540 sq. ft.105 Woodgate Ct, STERLING, VA 20164
MLS# VALO2108240Listed by: PEARSON SMITH REALTY, LLC - Open Sat, 1 to 3pmNew
 $649,900Active4 beds 3 baths1,926 sq. ft.
$649,900Active4 beds 3 baths1,926 sq. ft.110 Sugarland Run Dr, STERLING, VA 20164
MLS# VALO2108256Listed by: KELLER WILLIAMS REALTY/LEE BEAVER & ASSOC. - Open Sun, 2 to 4pmNew
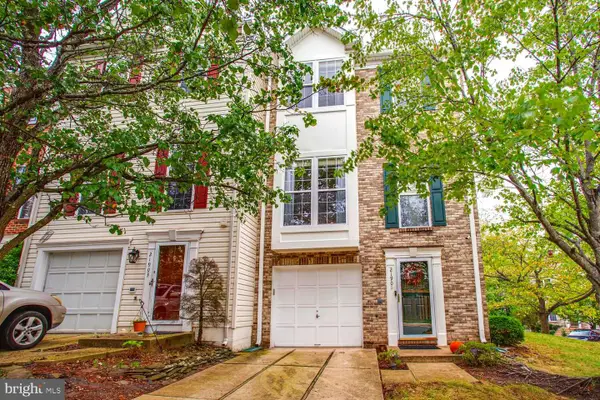 $650,000Active3 beds 4 baths2,060 sq. ft.
$650,000Active3 beds 4 baths2,060 sq. ft.21901 Golden Spike Ter, STERLING, VA 20166
MLS# VALO2108188Listed by: TTR SOTHEBYS INTERNATIONAL REALTY - Coming SoonOpen Sun, 1 to 3pm
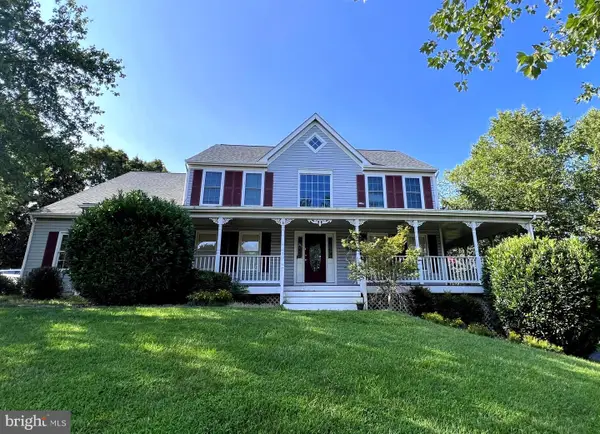 $899,139Coming Soon4 beds 3 baths
$899,139Coming Soon4 beds 3 baths20594 Shadow Woods, STERLING, VA 20165
MLS# VALO2107682Listed by: EXIT REALTY PROS - Open Sat, 1 to 3pmNew
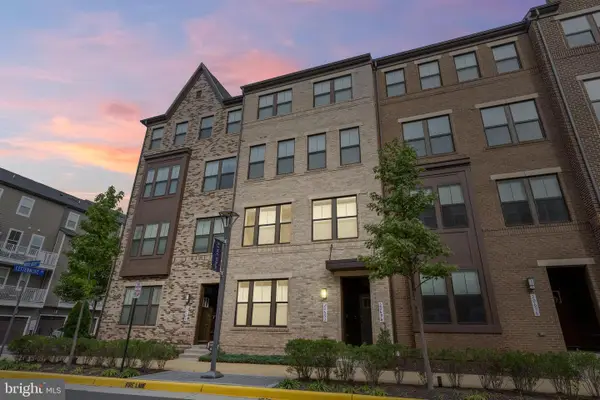 $529,000Active3 beds 3 baths1,448 sq. ft.
$529,000Active3 beds 3 baths1,448 sq. ft.20692 Wood Quay Dr, STERLING, VA 20166
MLS# VALO2107298Listed by: KELLER WILLIAMS REALTY
