346 Lancaster Sq, Sterling, VA 20164
Local realty services provided by:Better Homes and Gardens Real Estate Premier
Listed by: viktorija piano, sandeep singh saran
Office: keller williams realty
MLS#:VALO2109530
Source:BRIGHTMLS
Price summary
- Price:$419,990
- Price per sq. ft.:$368.09
About this home
Welcome Home!
Discover this lovely end-unit townhouse in the heart of Sterling, offering a perfect blend of comfort, modern style, and convenience. With 3 bedrooms, 2.5 baths, and 1,141 finished square feet, this bright, open floor plan is filled with natural light and stylish updates throughout.
This home shines with over $50,000 in upgrades, including a new entrance door, brand-new air conditioner, full hardwood flooring, new windows, a new water heater, and a new washer and dryer. The kitchen features a beautiful island, quartz countertops, modern cabinets, and an updated microwave, while the renovated bathrooms boast elegant granite countertops and fresh finishes.
Additional features include ceiling fans, a fully equipped kitchen, and a bright, inviting living area perfect for relaxing or entertaining.
Enjoy a prime location close to Claude Moore Park & Recreation Center, the Heritage Farm Museum, and endless outdoor and family activities.
This move-in ready home combines modern updates with a sought-after location—come see it today and fall in love!
Contact an agent
Home facts
- Year built:1987
- Listing ID #:VALO2109530
- Added:67 day(s) ago
- Updated:December 30, 2025 at 02:43 PM
Rooms and interior
- Bedrooms:3
- Total bathrooms:3
- Full bathrooms:2
- Half bathrooms:1
- Living area:1,141 sq. ft.
Heating and cooling
- Cooling:Ceiling Fan(s), Central A/C
- Heating:90% Forced Air, Electric
Structure and exterior
- Year built:1987
- Building area:1,141 sq. ft.
Schools
- High school:PARK VIEW
- Middle school:STERLING
- Elementary school:SULLY
Utilities
- Water:Public
- Sewer:Public Sewer
Finances and disclosures
- Price:$419,990
- Price per sq. ft.:$368.09
- Tax amount:$3,081 (2025)
New listings near 346 Lancaster Sq
- Coming Soon
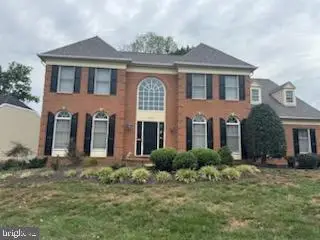 $1,065,000Coming Soon4 beds 4 baths
$1,065,000Coming Soon4 beds 4 baths47203 Brasswood Pl, STERLING, VA 20165
MLS# VALO2113094Listed by: LONG & FOSTER REAL ESTATE, INC. - Coming Soon
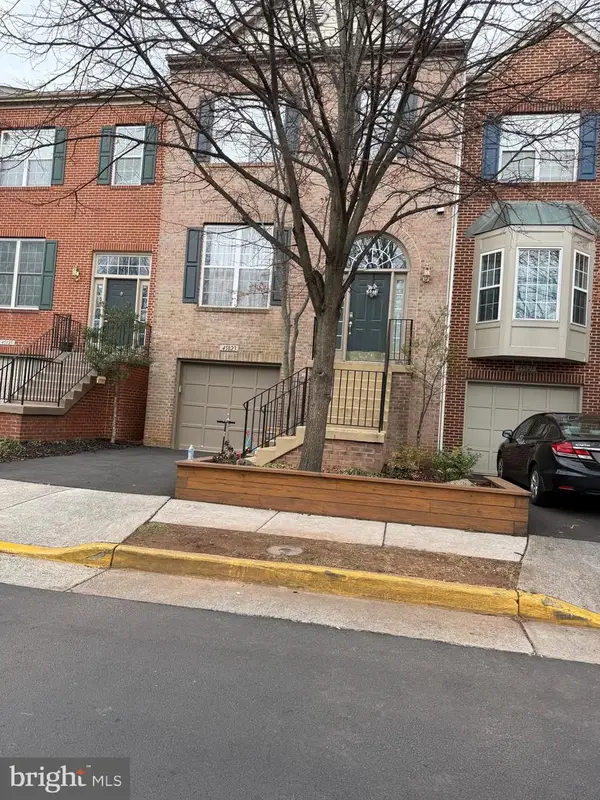 $720,000Coming Soon3 beds 4 baths
$720,000Coming Soon3 beds 4 baths45823 Marlane Ter, STERLING, VA 20166
MLS# VALO2113042Listed by: TOWNLEY AND SEAMAN REALTY LLC - Coming Soon
 $999,000Coming Soon5 beds 4 baths
$999,000Coming Soon5 beds 4 baths20848 Great Falls Forest Dr, STERLING, VA 20165
MLS# VALO2111170Listed by: KELLER WILLIAMS REALTY - New
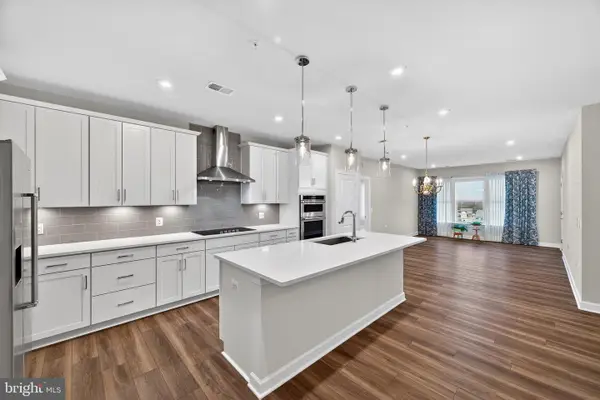 $545,000Active2 beds 2 baths1,296 sq. ft.
$545,000Active2 beds 2 baths1,296 sq. ft.21630 Hawksbill High Cir #403, STERLING, VA 20164
MLS# VALO2111258Listed by: SAMSON PROPERTIES - New
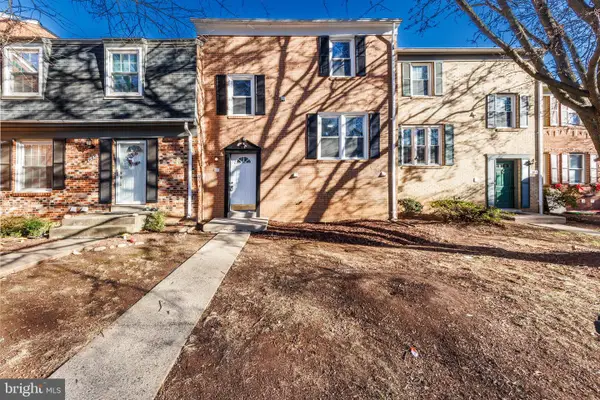 $469,900Active3 beds 3 baths1,586 sq. ft.
$469,900Active3 beds 3 baths1,586 sq. ft.982 Holborn Ct, STERLING, VA 20164
MLS# VALO2112954Listed by: SAMSON PROPERTIES - New
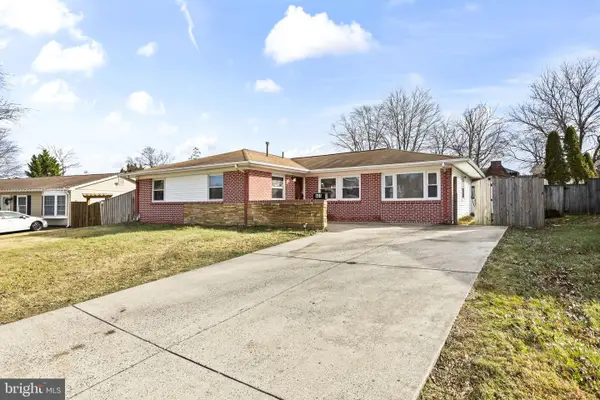 $560,000Active4 beds 2 baths1,652 sq. ft.
$560,000Active4 beds 2 baths1,652 sq. ft.604 S Birch St S, STERLING, VA 20164
MLS# VALO2109852Listed by: KW METRO CENTER - Coming Soon
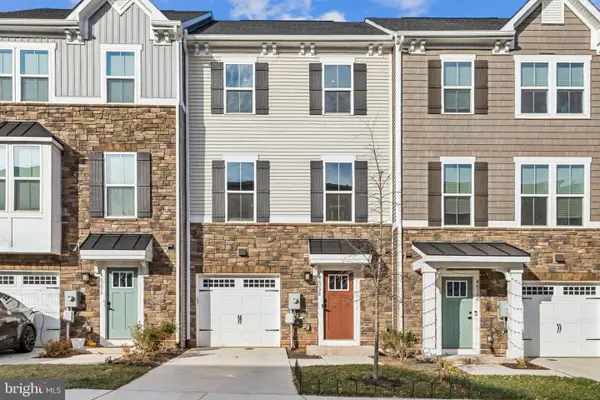 $695,000Coming Soon4 beds 4 baths
$695,000Coming Soon4 beds 4 baths46298 Mount Kellogg Ter, STERLING, VA 20164
MLS# VALO2112586Listed by: REAL BROKER, LLC 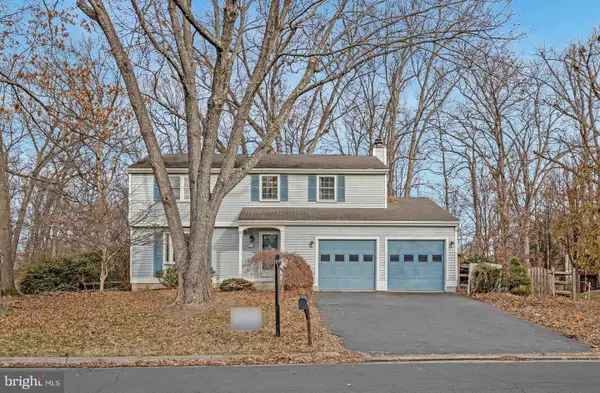 $650,000Pending4 beds 3 baths1,890 sq. ft.
$650,000Pending4 beds 3 baths1,890 sq. ft.113 Caragana Ct, STERLING, VA 20164
MLS# VALO2112502Listed by: KW METRO CENTER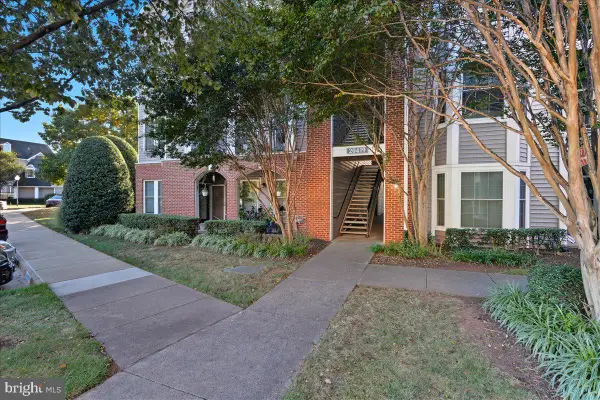 $369,895Active2 beds 2 baths1,283 sq. ft.
$369,895Active2 beds 2 baths1,283 sq. ft.20419 Riverbend Sq #301, STERLING, VA 20165
MLS# VALO2112526Listed by: ANR REALTY, LLC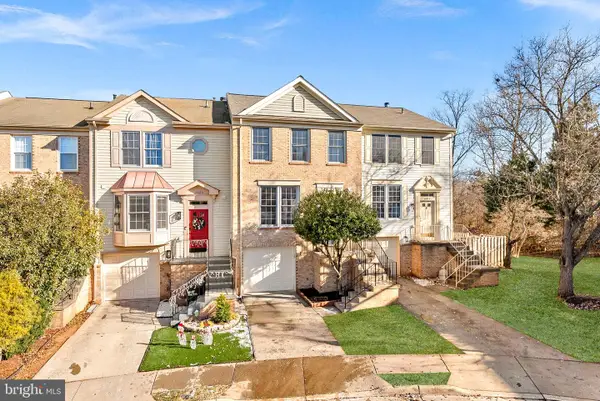 $550,000Pending3 beds 3 baths1,740 sq. ft.
$550,000Pending3 beds 3 baths1,740 sq. ft.21922 Greentree Ter, STERLING, VA 20164
MLS# VALO2108774Listed by: KELLER WILLIAMS REALTY
