46270 Mount Allen Ter #300, Sterling, VA 20164
Local realty services provided by:Better Homes and Gardens Real Estate Reserve
46270 Mount Allen Ter #300,Sterling, VA 20164
$539,000
- 2 Beds
- 2 Baths
- 1,289 sq. ft.
- Condominium
- Active
Listed by: jin k kim
Office: samson properties
MLS#:VALO2115034
Source:BRIGHTMLS
Price summary
- Price:$539,000
- Price per sq. ft.:$418.15
About this home
Welcome to an exceptional corner luxury condo at 46270 Mount Allen Terrace, Unit #300, located within the prestigious Loudoun View Condo Flats. Built in 2023, this beautifully designed 1,289 square foot residence is one of the largest units in the building and offers refined modern living with elevated, year-round views of the Catoctin and Sugarloaf Mountains.
Situated on a corner floor, the home is filled with abundant natural light from multiple exposures, creating a bright and open atmosphere throughout. The unit also enjoys enhanced privacy, as its walls are thoughtfully separated from neighboring residences by stairwells and common hallways rather than directly adjoining units—providing a noticeably quieter living experience. The contemporary open layout is anchored by a stunning kitchen featuring large quartz countertops, a spacious eat-in island, 42-inch custom cabinetry, and top-tier stainless steel appliances. The home is equipped with modern HVAC and a tankless hot water heater, all less than three years old, offering both efficiency and peace of mind.
This luxury condo features two spacious bedrooms and two full bathrooms, highlighted by a serene primary suite with an oversized custom walk-in closet and high-end finishes throughout. The entire home was recently refreshed with new paint throughout, including ceilings, trim, doors, and molding, enhancing the clean, polished feel. Soaring ceilings and thoughtfully selected details give the residence a refined, model-like presentation.
Additional features include elevator access, a secure garage parking space, a private storage unit, and a state-of-the-art secure entry system. The condo fee covers trash, water, sewer, common area maintenance, and snow removal for truly low-maintenance living.
Residents enjoy exceptional community amenities, including an outdoor pool, tennis, pickleball and basketball courts, playgrounds, and open green spaces. Claude Moore Park is just steps away, offering trails, athletic fields, dog parks, and an indoor recreation center. Conveniently located near Cascades Overlook Town Center, Costco, Harris Teeter, Target, and major commuter routes including Route 7 and Route 286.
A sophisticated, low-maintenance luxury condo offering comfort, privacy, and convenience in an unbeatable setting.
Contact an agent
Home facts
- Year built:2023
- Listing ID #:VALO2115034
- Added:259 day(s) ago
- Updated:February 11, 2026 at 02:38 PM
Rooms and interior
- Bedrooms:2
- Total bathrooms:2
- Full bathrooms:2
- Living area:1,289 sq. ft.
Heating and cooling
- Cooling:Central A/C, Programmable Thermostat
- Heating:Forced Air, Natural Gas
Structure and exterior
- Roof:Architectural Shingle
- Year built:2023
- Building area:1,289 sq. ft.
Schools
- High school:PARK VIEW
- Middle school:STERLING
- Elementary school:STERLING
Utilities
- Water:Public
- Sewer:Public Sewer
Finances and disclosures
- Price:$539,000
- Price per sq. ft.:$418.15
- Tax amount:$4,126 (2025)
New listings near 46270 Mount Allen Ter #300
- Coming Soon
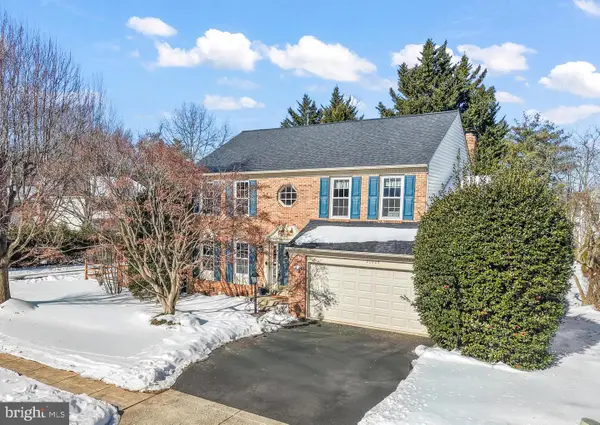 $929,900Coming Soon4 beds 4 baths
$929,900Coming Soon4 beds 4 baths20803 Blossom Landing Way, STERLING, VA 20165
MLS# VALO2115366Listed by: REDFIN CORPORATION - Open Sun, 1 to 3pmNew
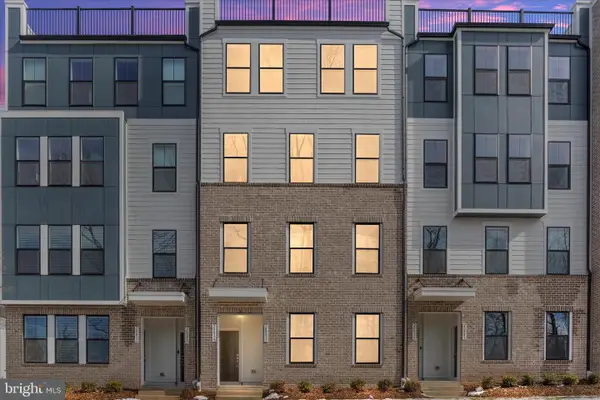 $749,999Active3 beds 3 baths2,420 sq. ft.
$749,999Active3 beds 3 baths2,420 sq. ft.20835 Owenmore Ter, STERLING, VA 20166
MLS# VALO2114674Listed by: TTR SOTHEBYS INTERNATIONAL REALTY - Open Sat, 1:30 to 3:30pmNew
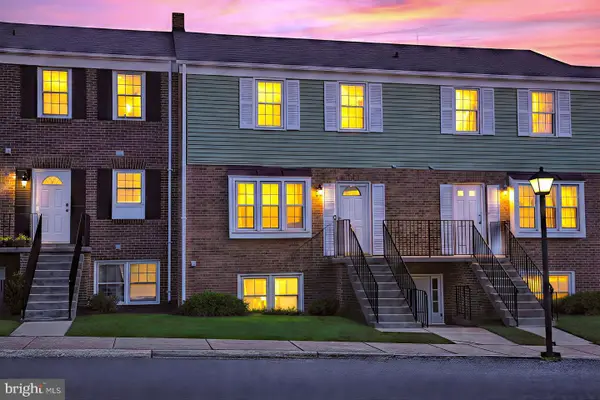 $398,000Active3 beds 3 baths1,338 sq. ft.
$398,000Active3 beds 3 baths1,338 sq. ft.1032-b Margate Ct, STERLING, VA 20164
MLS# VALO2115382Listed by: SAMSON PROPERTIES 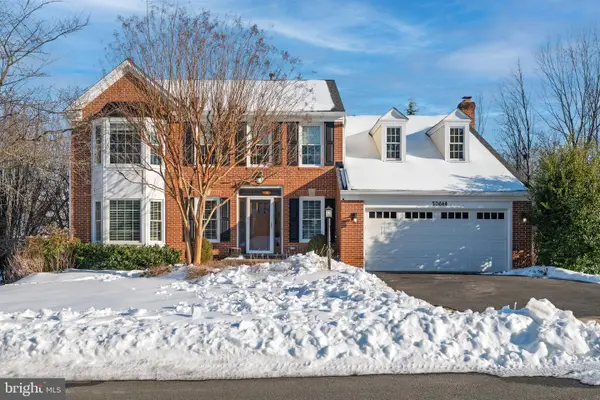 $905,000Pending4 beds 4 baths3,441 sq. ft.
$905,000Pending4 beds 4 baths3,441 sq. ft.20644 Belwood Ct, STERLING, VA 20165
MLS# VALO2113690Listed by: SAMSON PROPERTIES- Open Sat, 12 to 3pmNew
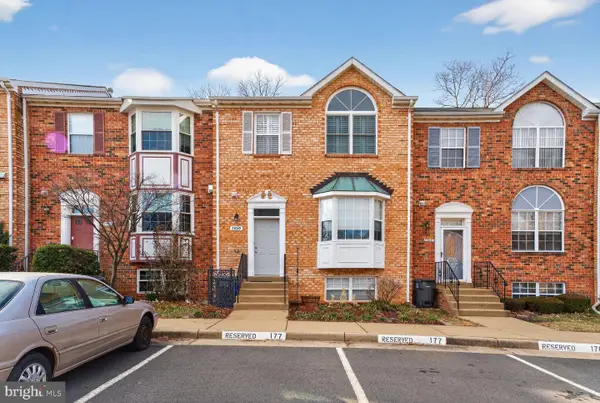 $615,000Active4 beds 4 baths2,344 sq. ft.
$615,000Active4 beds 4 baths2,344 sq. ft.21049 Semblance Dr, STERLING, VA 20164
MLS# VALO2114920Listed by: CENTURY 21 NEW MILLENNIUM - Open Thu, 4:30 to 6:30pmNew
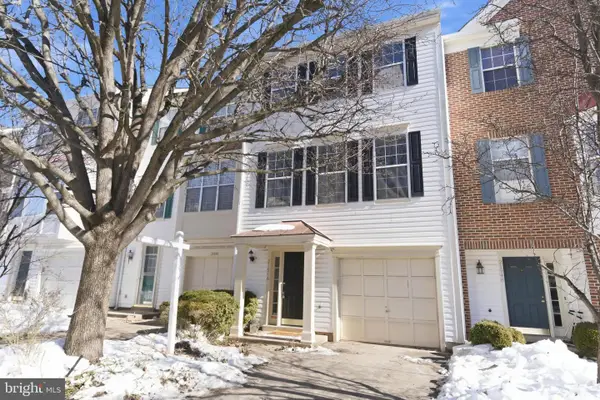 $540,000Active2 beds 4 baths1,898 sq. ft.
$540,000Active2 beds 4 baths1,898 sq. ft.21946 Thompson Sq, STERLING, VA 20166
MLS# VALO2115058Listed by: LONG & FOSTER REAL ESTATE, INC. - Open Sat, 11am to 12:30pmNew
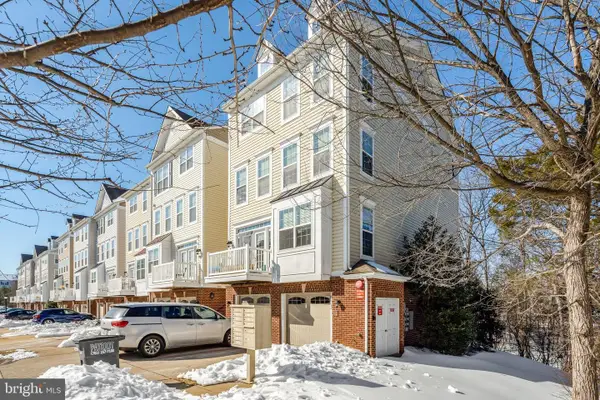 $539,000Active3 beds 4 baths2,208 sq. ft.
$539,000Active3 beds 4 baths2,208 sq. ft.45768 Winding Branch Ter, STERLING, VA 20166
MLS# VALO2113230Listed by: REAL BROKER, LLC - Open Sat, 1 to 3pm
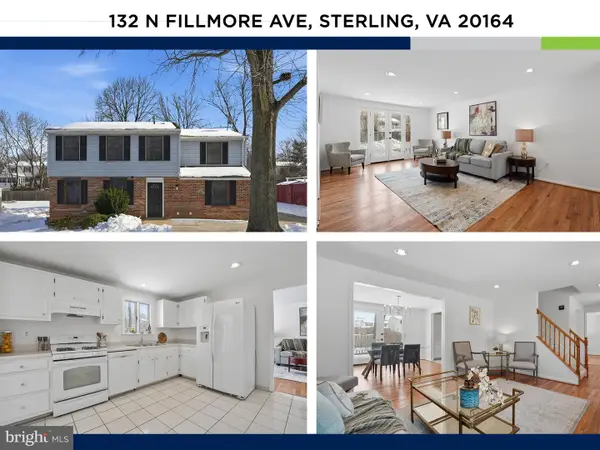 $600,000Pending4 beds 3 baths1,744 sq. ft.
$600,000Pending4 beds 3 baths1,744 sq. ft.132 N Fillmore Ave, STERLING, VA 20164
MLS# VALO2113250Listed by: KW UNITED 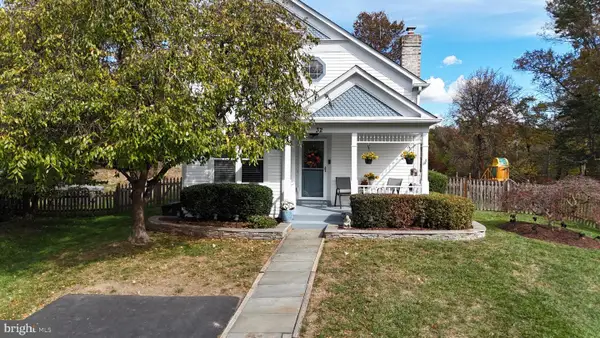 $699,000Pending3 beds 3 baths2,022 sq. ft.
$699,000Pending3 beds 3 baths2,022 sq. ft.32 Fenton Wood Dr, STERLING, VA 20165
MLS# VALO2115174Listed by: LONG & FOSTER REAL ESTATE, INC.- New
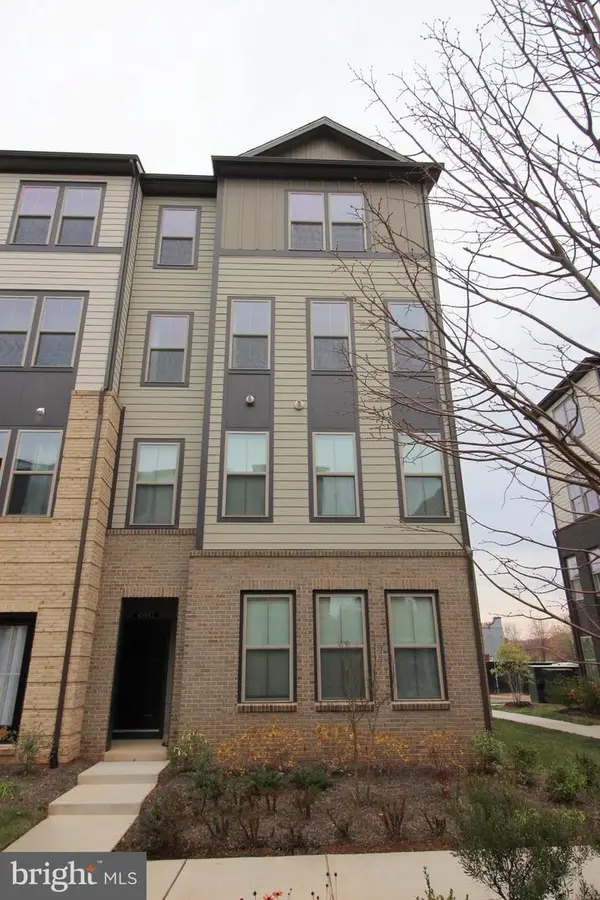 $635,000Active3 beds 3 baths2,470 sq. ft.
$635,000Active3 beds 3 baths2,470 sq. ft.45942 Raven Ter, STERLING, VA 20165
MLS# VALO2115120Listed by: PEABODY REAL ESTATE LLC

