801 S Filbert Ct, Sterling, VA 20164
Local realty services provided by:Better Homes and Gardens Real Estate Maturo
Listed by: ana m racanelli, evelyn butler
Office: samson properties
MLS#:VALO2101266
Source:BRIGHTMLS
Price summary
- Price:$649,000
- Price per sq. ft.:$389.09
About this home
Nestled in a quiet cul-de-sac, this expanded 4-bedroom, 3-bath gem boasts over 1600 sqft of beautifully designed living space. Inside, a thoughtfully reimagined layout welcomes you with a bright sunroom—ideal for lounging or entertaining—a full laundry room for added convenience, and a cozy breakfast nook perfect for relaxed mornings.
The kitchen boasts granite counters, new LVP flooring, and recessed lighting that adds warmth and style, all accented by classic crown molding. Fresh interior paint creates a crisp, inviting atmosphere throughout, while a roof replacement in 2019 offers lasting peace of mind.
All four bedrooms are generously sized, offering plenty of space for rest, work, or play. The spacious owner’s suite serves as a private retreat, complete with an upgraded bath and a huge walk-in closet.
Outside, enjoy a fully fenced yard, a handy shed for extra storage, and a private driveway with space for up to four vehicles. Ideally located just minutes from Rt 7, Rt 28, I-495, and a variety of shopping and dining options—this home delivers everyday ease and exceptional value in one beautiful package.
Contact an agent
Home facts
- Year built:1964
- Listing ID #:VALO2101266
- Added:135 day(s) ago
- Updated:November 15, 2025 at 09:06 AM
Rooms and interior
- Bedrooms:4
- Total bathrooms:3
- Full bathrooms:3
- Living area:1,668 sq. ft.
Heating and cooling
- Cooling:Central A/C, Programmable Thermostat
- Heating:Forced Air, Natural Gas
Structure and exterior
- Year built:1964
- Building area:1,668 sq. ft.
- Lot area:0.21 Acres
Schools
- High school:PARK VIEW
- Middle school:STERLING
- Elementary school:GUILFORD
Utilities
- Water:Public
- Sewer:Public Sewer
Finances and disclosures
- Price:$649,000
- Price per sq. ft.:$389.09
- Tax amount:$4,503 (2025)
New listings near 801 S Filbert Ct
- Coming Soon
 $715,000Coming Soon4 beds 3 baths
$715,000Coming Soon4 beds 3 baths503 S Maple Ct, STERLING, VA 20164
MLS# VALO2110996Listed by: UNITED REAL ESTATE PREMIER - Open Sun, 1 to 4pmNew
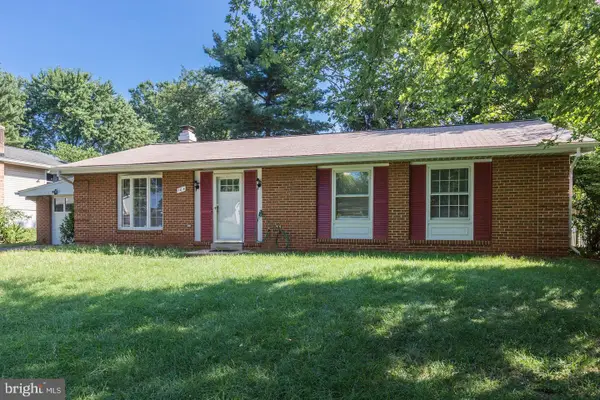 $599,900Active3 beds 2 baths1,288 sq. ft.
$599,900Active3 beds 2 baths1,288 sq. ft.104 W Amhurst Pl, STERLING, VA 20164
MLS# VALO2111002Listed by: LONG & FOSTER REAL ESTATE, INC. - New
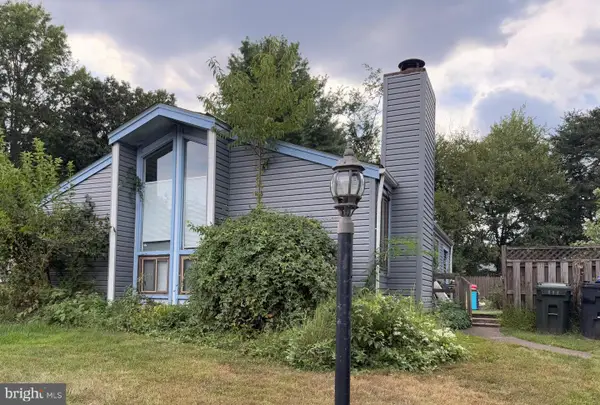 $640,000Active3 beds 2 baths1,232 sq. ft.
$640,000Active3 beds 2 baths1,232 sq. ft.160 Magnolia Rd, STERLING, VA 20164
MLS# VALO2111008Listed by: REAL BROKER, LLC - Coming Soon
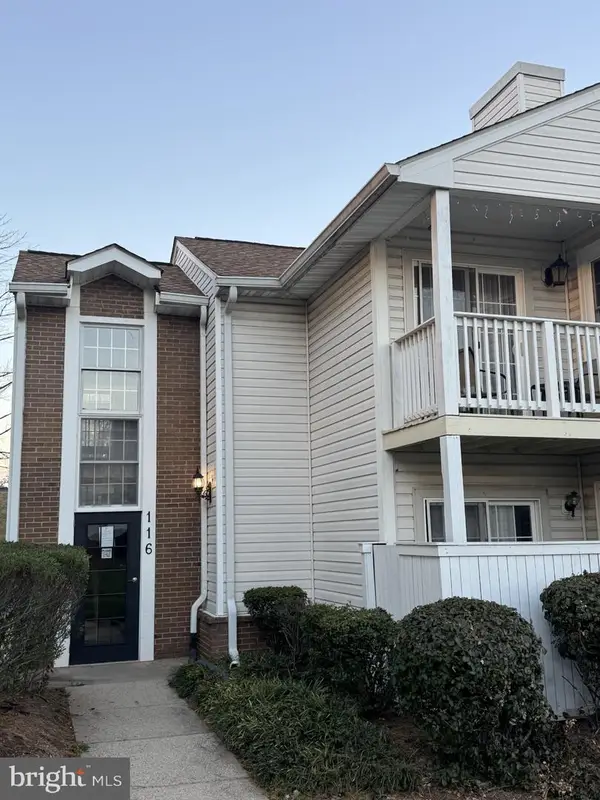 $305,000Coming Soon2 beds 1 baths
$305,000Coming Soon2 beds 1 baths116 Westwick Ct #3, STERLING, VA 20165
MLS# VALO2111026Listed by: COLDWELL BANKER REALTY - New
 $429,900Active2 beds 3 baths1,284 sq. ft.
$429,900Active2 beds 3 baths1,284 sq. ft.46932 Courtyard Sq, STERLING, VA 20164
MLS# VALO2111088Listed by: METROPOL REALTY - Coming SoonOpen Sat, 1 to 3pm
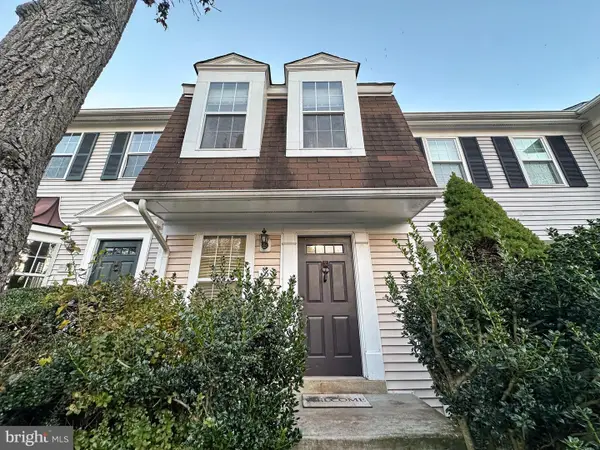 $415,000Coming Soon2 beds 2 baths
$415,000Coming Soon2 beds 2 baths3 Palmer Ct, STERLING, VA 20165
MLS# VALO2111042Listed by: KW UNITED - Open Sat, 1 to 3pmNew
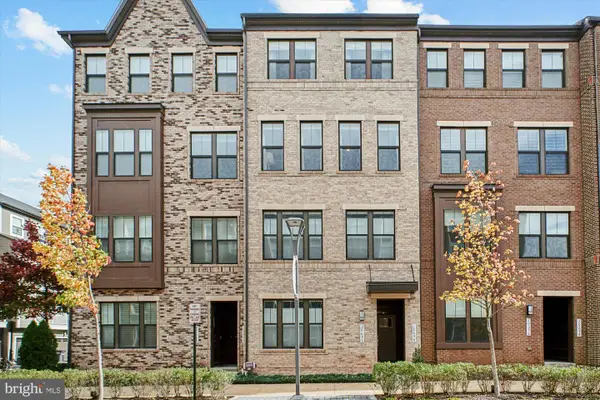 $585,000Active3 beds 3 baths2,376 sq. ft.
$585,000Active3 beds 3 baths2,376 sq. ft.20694 Wood Quay Dr, STERLING, VA 20166
MLS# VALO2111020Listed by: COLDWELL BANKER REALTY  $1,300,000Pending4 beds 3 baths5,114 sq. ft.
$1,300,000Pending4 beds 3 baths5,114 sq. ft.47277 Middle Bluff Pl, STERLING, VA 20165
MLS# VALO2104742Listed by: COLDWELL BANKER REALTY- Open Sat, 1 to 3pmNew
 $470,000Active2 beds 2 baths1,122 sq. ft.
$470,000Active2 beds 2 baths1,122 sq. ft.21460 Mount Sterling Ter #102, STERLING, VA 20164
MLS# VALO2110782Listed by: REDFIN CORPORATION - Open Sat, 12 to 2pmNew
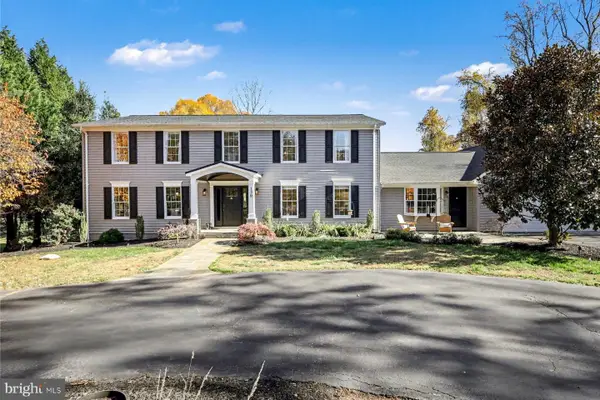 $1,200,000Active5 beds 4 baths4,416 sq. ft.
$1,200,000Active5 beds 4 baths4,416 sq. ft.130 Lakeland Dr, STERLING, VA 20164
MLS# VALO2110856Listed by: SERHANT
