920 Windsor Ct, Sterling, VA 20164
Local realty services provided by:Better Homes and Gardens Real Estate Maturo
920 Windsor Ct,Sterling, VA 20164
$430,000
- 3 Beds
- 2 Baths
- 1,078 sq. ft.
- Townhouse
- Active
Listed by: ritu desai
Office: samson properties
MLS#:VALO2103298
Source:BRIGHTMLS
Price summary
- Price:$430,000
- Price per sq. ft.:$398.89
About this home
Condo association master insurance policy includes the roof, the trimming paint outside the windows, the gutters, front lawn maintenance, and siding.💫 WOW — This Home Has It All!
Discover a modern, move-in-ready home in the heart of Sterling. This updated 3-bedroom, 1.5-bath condo offers a fresh and stylish interior with renovations completed in 2025. The main level features wide-plank LVP flooring, a bright living and dining area, and a fully remodeled kitchen with new cabinets, quartz counters, matching quartz backsplash, modern lighting, and brand-new appliances.
Upstairs, you’ll find three well-sized bedrooms and an upgraded full bath with contemporary tilework and fixtures. A fully fenced backyard with patio and shed provides private outdoor space that’s easy to maintain.
The condo fee includes exterior maintenance, roof, siding, gutters, water, snow removal, and access to a wide range of amenities including the outdoor pool, clubhouse, tot lots, and community paths. Two assigned parking spaces add everyday convenience.
📍 Location – Convenient & Connected
Nestled on a quiet, dead-end street with ample visitor parking. Just steps to the shopping center, community pool, and a host of neighborhood amenities. Easy access to Route 7, Route 28, short walk to the W&OD Trail, Herndon, Dulles Airport, and more. 🚗✈️ Convenience meets charm in this incredible Newberry Condo!.
Located on a quiet cul-de-sac close to shopping, major commuter routes, Dulles Airport, and the W&OD Trail, this home offers an ideal blend of comfort, convenience, and updated style.
✨ A Home That’s Been Loved—Now Ready for You!
Contact an agent
Home facts
- Year built:1975
- Listing ID #:VALO2103298
- Added:117 day(s) ago
- Updated:December 30, 2025 at 02:43 PM
Rooms and interior
- Bedrooms:3
- Total bathrooms:2
- Full bathrooms:1
- Half bathrooms:1
- Living area:1,078 sq. ft.
Heating and cooling
- Cooling:Central A/C
- Heating:Electric, Heat Pump(s)
Structure and exterior
- Year built:1975
- Building area:1,078 sq. ft.
Schools
- High school:PARK VIEW
- Middle school:STERLING
- Elementary school:GUILFORD
Utilities
- Water:Public
- Sewer:Public Sewer
Finances and disclosures
- Price:$430,000
- Price per sq. ft.:$398.89
- Tax amount:$2,951 (2025)
New listings near 920 Windsor Ct
- Coming Soon
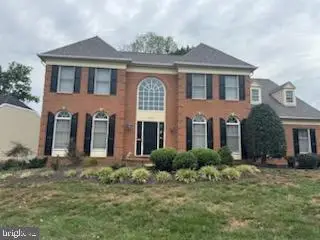 $1,065,000Coming Soon4 beds 4 baths
$1,065,000Coming Soon4 beds 4 baths47203 Brasswood Pl, STERLING, VA 20165
MLS# VALO2113094Listed by: LONG & FOSTER REAL ESTATE, INC. - Coming Soon
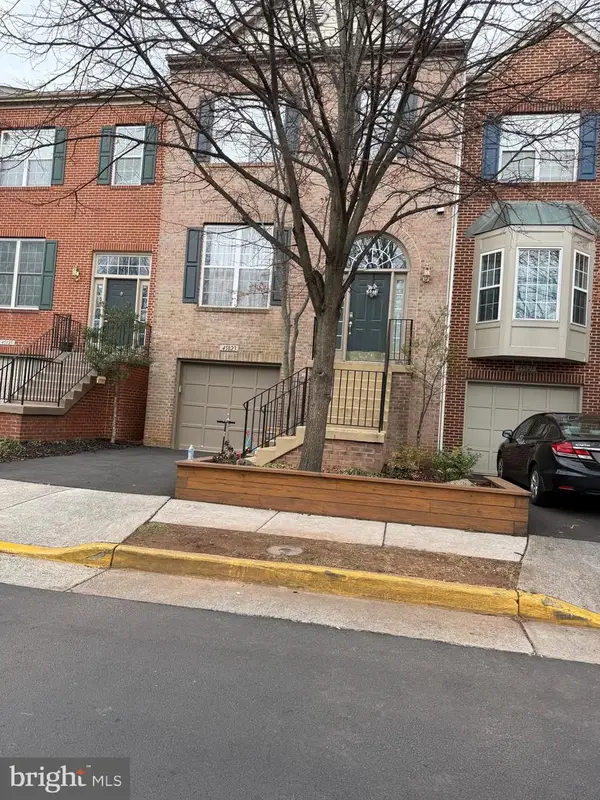 $720,000Coming Soon3 beds 4 baths
$720,000Coming Soon3 beds 4 baths45823 Marlane Ter, STERLING, VA 20166
MLS# VALO2113042Listed by: TOWNLEY AND SEAMAN REALTY LLC - Coming Soon
 $999,000Coming Soon5 beds 4 baths
$999,000Coming Soon5 beds 4 baths20848 Great Falls Forest Dr, STERLING, VA 20165
MLS# VALO2111170Listed by: KELLER WILLIAMS REALTY - New
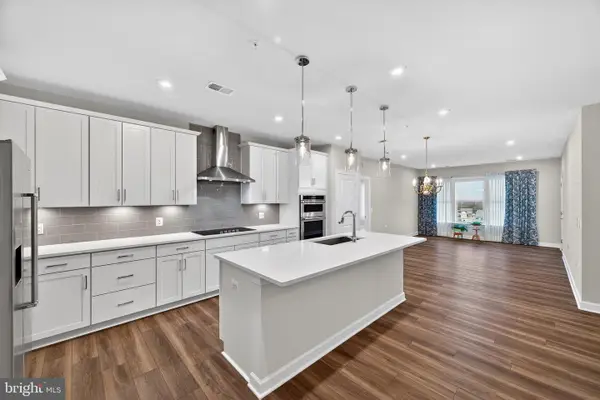 $545,000Active2 beds 2 baths1,296 sq. ft.
$545,000Active2 beds 2 baths1,296 sq. ft.21630 Hawksbill High Cir #403, STERLING, VA 20164
MLS# VALO2111258Listed by: SAMSON PROPERTIES - New
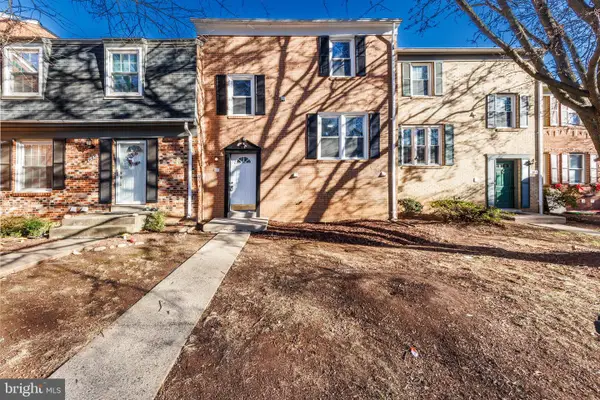 $469,900Active3 beds 3 baths1,586 sq. ft.
$469,900Active3 beds 3 baths1,586 sq. ft.982 Holborn Ct, STERLING, VA 20164
MLS# VALO2112954Listed by: SAMSON PROPERTIES - New
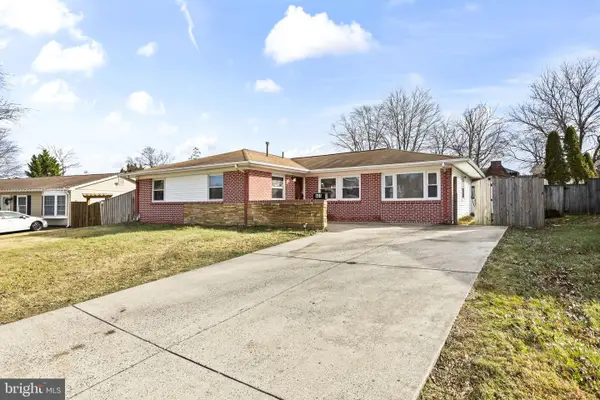 $560,000Active4 beds 2 baths1,652 sq. ft.
$560,000Active4 beds 2 baths1,652 sq. ft.604 S Birch St S, STERLING, VA 20164
MLS# VALO2109852Listed by: KW METRO CENTER - Coming Soon
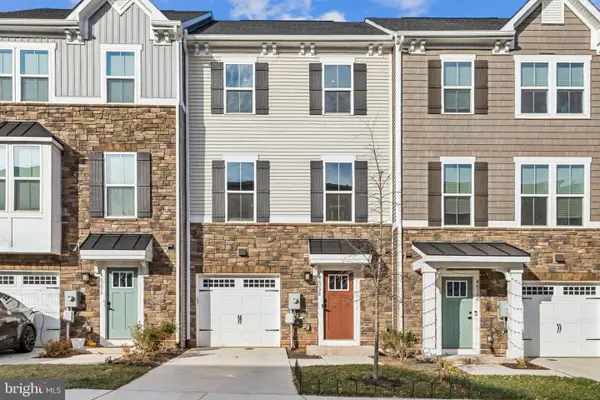 $695,000Coming Soon4 beds 4 baths
$695,000Coming Soon4 beds 4 baths46298 Mount Kellogg Ter, STERLING, VA 20164
MLS# VALO2112586Listed by: REAL BROKER, LLC 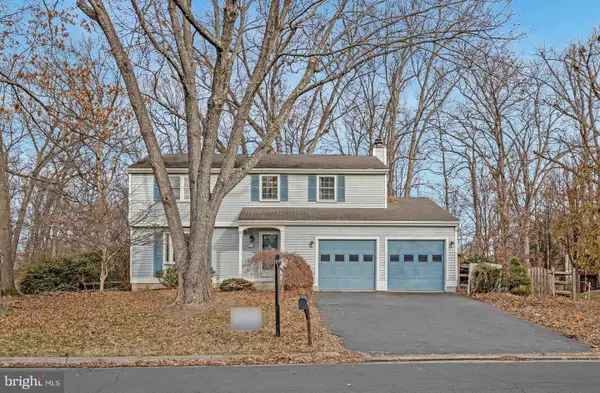 $650,000Pending4 beds 3 baths1,890 sq. ft.
$650,000Pending4 beds 3 baths1,890 sq. ft.113 Caragana Ct, STERLING, VA 20164
MLS# VALO2112502Listed by: KW METRO CENTER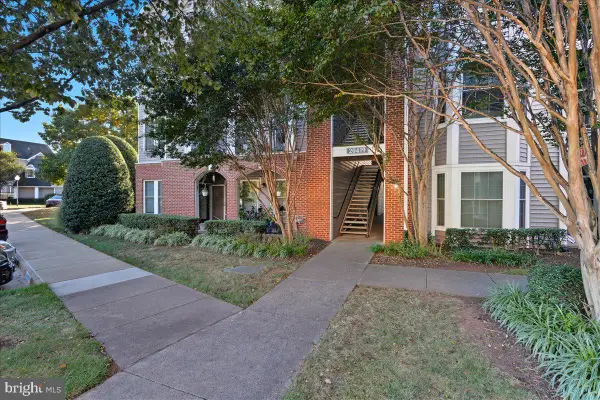 $369,895Active2 beds 2 baths1,283 sq. ft.
$369,895Active2 beds 2 baths1,283 sq. ft.20419 Riverbend Sq #301, STERLING, VA 20165
MLS# VALO2112526Listed by: ANR REALTY, LLC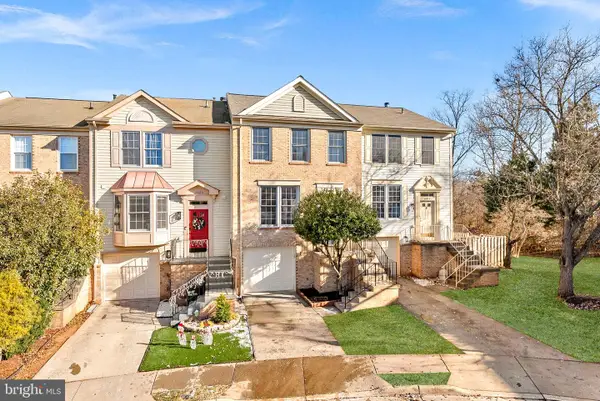 $550,000Pending3 beds 3 baths1,740 sq. ft.
$550,000Pending3 beds 3 baths1,740 sq. ft.21922 Greentree Ter, STERLING, VA 20164
MLS# VALO2108774Listed by: KELLER WILLIAMS REALTY
