18321 Carrico Mills Rd, Stevensburg, VA 22741
Local realty services provided by:Better Homes and Gardens Real Estate Premier
18321 Carrico Mills Rd,Stevensburg, VA 22741
$465,000
- 3 Beds
- 2 Baths
- 1,745 sq. ft.
- Single family
- Pending
Listed by: john d fischer iii
Office: exp realty, llc.
MLS#:VACU2012048
Source:BRIGHTMLS
Price summary
- Price:$465,000
- Price per sq. ft.:$266.48
About this home
Welcome to 18321 Carrico Mills Rd, a homesteader’s dream! This fully-fenced, 3 acre farmette features a beautifully updated home and barn, a run-in shed, two chicken coops, gardens, and more! The front driveway is gated from the road, and offers ample parking space. Enter the home and an entry/mud room is on the left, perfect for leaving shoes and coats. A full bathroom is down the hall, along with the separate laundry room with a sink. The living room features a wood stove with a brick mantel, and connects to the large eat-in kitchen, with a farm sink & stainless steel appliances. Another hallway then leads to the open family/recreation room, which steps out to the screened-in porch. There are three spacious bedrooms and another full bathroom (with a walk-in shower) on this side of the home. A brick patio is off the back, with access from both the living room & kitchen. The barn has storage space, an upstairs loft room, and one stall, and all of the farm animals convey, including Skippy the horse, goats, chickens, ducks, barn cats, and guinea fowls. There have been many recent updates to the property, and a full list is provided with years. Some of note include: HVAC; water heater; new appliances (washer, dryer, Dacor dishwasher, refrigerator, freezer in barn); updated bathrooms; kitchen farm sink, counters, and flooring; laundry room sink & vanity; light fixtures throughout; some interior & exterior doors; chimney cleaning; new metal shingle roof; full barn remodel (including metal roof & siding); new chicken coop; new run-in shed; new front fence & gate; new brick patio; septic pumping/repairs; and more! No HOA, and Starlink internet & Ring system convey! The property offers easy access to both Route 3 and 29 for commuters, and is only 9 miles from the town of Culpeper and 5 miles from Old House Vineyards & Lenn Park. Don’t miss your opportunity to be the next owner of this amazing property! Property accessed and viewed by appointment only.
Contact an agent
Home facts
- Year built:1918
- Listing ID #:VACU2012048
- Added:47 day(s) ago
- Updated:December 31, 2025 at 08:44 AM
Rooms and interior
- Bedrooms:3
- Total bathrooms:2
- Full bathrooms:2
- Living area:1,745 sq. ft.
Heating and cooling
- Cooling:Central A/C
- Heating:Electric, Heat Pump(s)
Structure and exterior
- Roof:Metal, Shingle
- Year built:1918
- Building area:1,745 sq. ft.
- Lot area:3.01 Acres
Utilities
- Water:Private, Well
- Sewer:On Site Septic
Finances and disclosures
- Price:$465,000
- Price per sq. ft.:$266.48
- Tax amount:$1,573 (2025)
New listings near 18321 Carrico Mills Rd
- Coming Soon
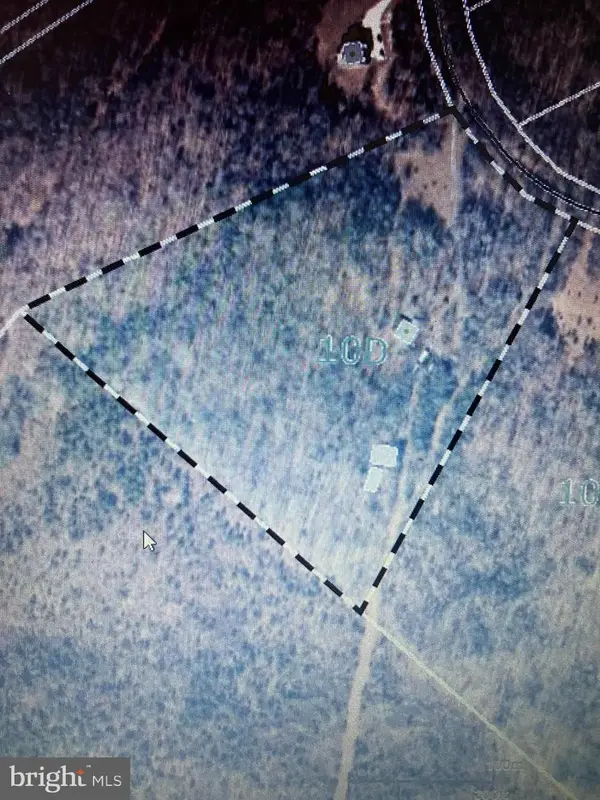 $599,000Coming Soon3 beds 2 baths
$599,000Coming Soon3 beds 2 baths34254 Richards Ferry Rd, RICHARDSVILLE, VA 22736
MLS# VACU2012246Listed by: SAMSON PROPERTIES 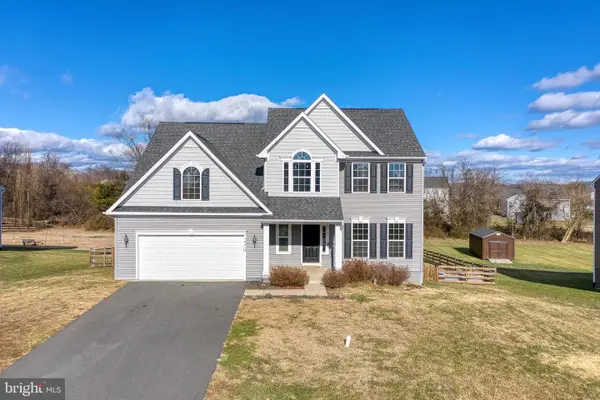 $650,000Active4 beds 3 baths2,974 sq. ft.
$650,000Active4 beds 3 baths2,974 sq. ft.14510 Kingsmill Dr, CULPEPER, VA 22701
MLS# VACU2012234Listed by: RE/MAX GATEWAY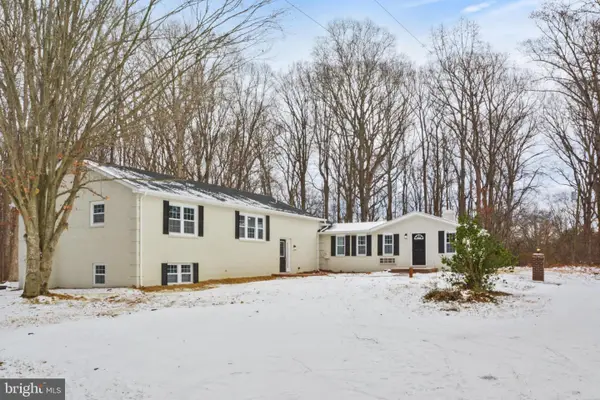 $455,000Active4 beds 3 baths3,080 sq. ft.
$455,000Active4 beds 3 baths3,080 sq. ft.18487 Clay Hill Rd, STEVENSBURG, VA 22741
MLS# VACU2012214Listed by: SAMSON PROPERTIES $449,000Pending3 beds 2 baths2,029 sq. ft.
$449,000Pending3 beds 2 baths2,029 sq. ft.24552 Eleys Ford Rd, LIGNUM, VA 22726
MLS# VACU2012196Listed by: RE/MAX GATEWAY $600,000Pending4 beds 3 baths2,394 sq. ft.
$600,000Pending4 beds 3 baths2,394 sq. ft.12376 Robin Rd, CULPEPER, VA 22701
MLS# VACU2012178Listed by: RE/MAX GATEWAY $3,800,000Pending0.95 Acres
$3,800,000Pending0.95 AcresLot 1 Richards Ferry Road, RICHARDSVILLE, VA 22736
MLS# VACU2012174Listed by: CENTURY 21 NEW MILLENNIUM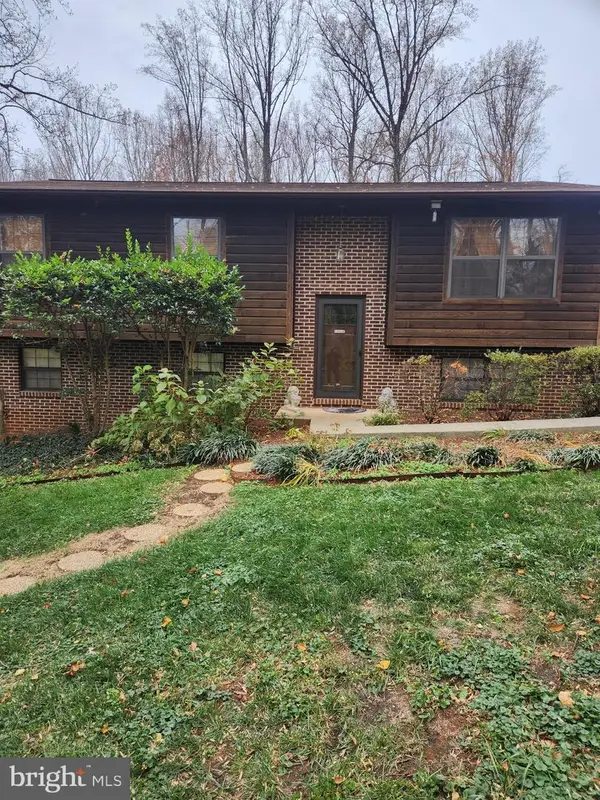 $499,999Active3 beds 3 baths2,028 sq. ft.
$499,999Active3 beds 3 baths2,028 sq. ft.17086 Glenmore Ct, CULPEPER, VA 22701
MLS# VACU2012136Listed by: ALLISON JAMES ESTATES & HOMES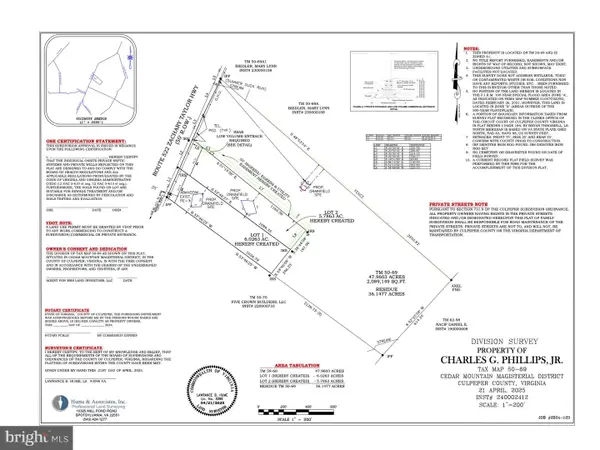 $185,000Active5.78 Acres
$185,000Active5.78 Acres5.78 Acres Zachary Taylor Hwy, CULPEPER, VA 22701
MLS# VACU2012106Listed by: SAMSON PROPERTIES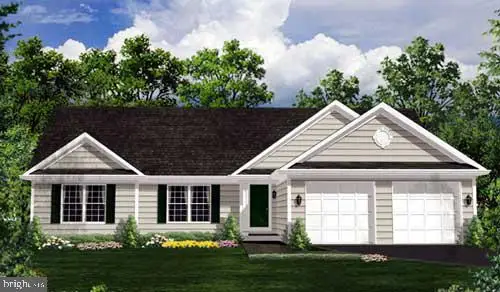 $753,900Active3 beds 2 baths1,761 sq. ft.
$753,900Active3 beds 2 baths1,761 sq. ft.Lot 9 Camden Ln, ELKWOOD, VA 22718
MLS# VACU2012020Listed by: CENTURY 21 NEW MILLENNIUM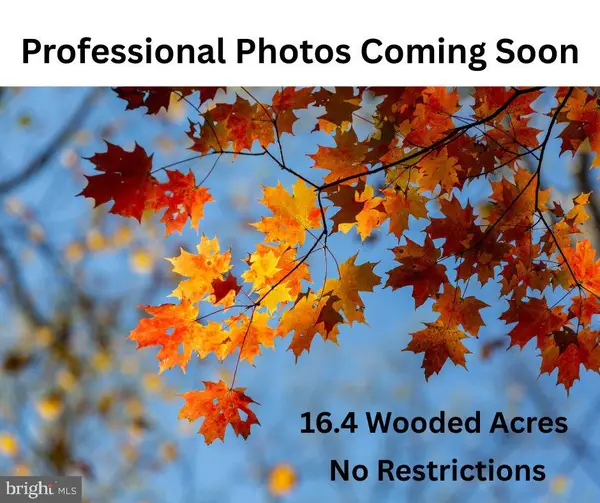 $245,000Pending16.4 Acres
$245,000Pending16.4 AcresTax Map 69 2b Eleys Ford Rd., RICHARDSVILLE, VA 22736
MLS# VACU2012084Listed by: RE/MAX GATEWAY
