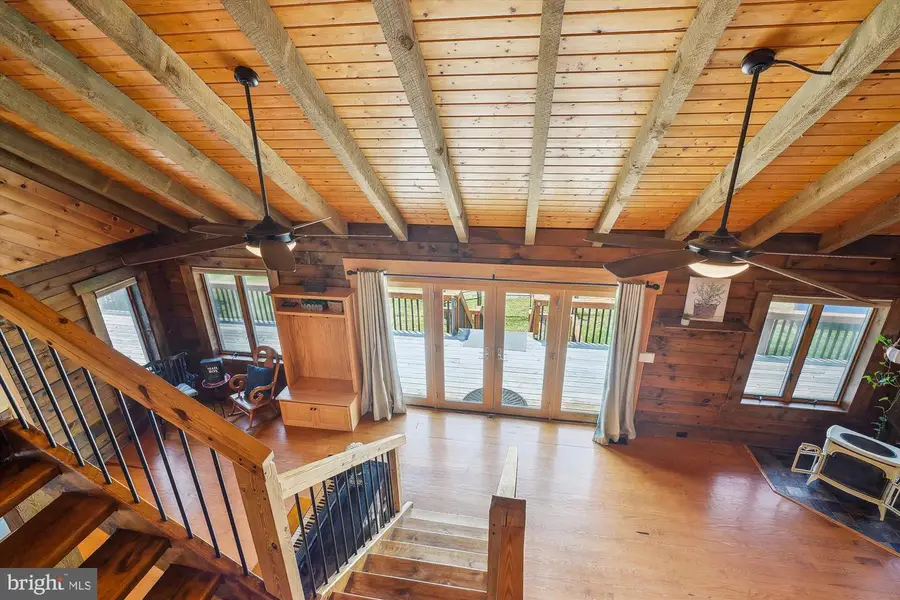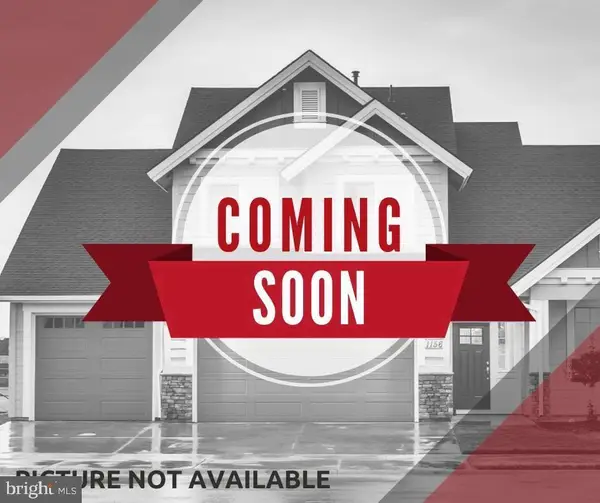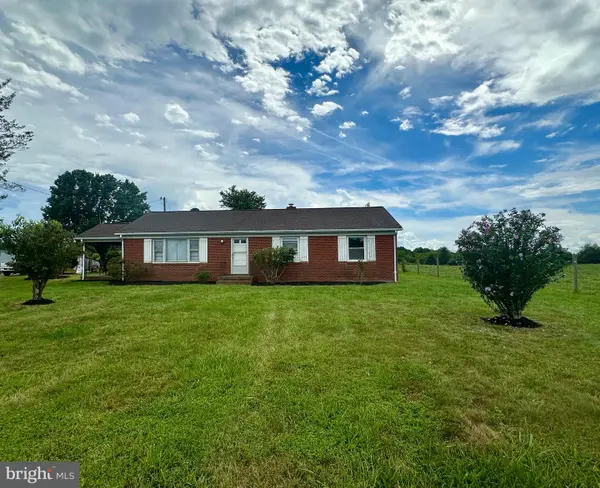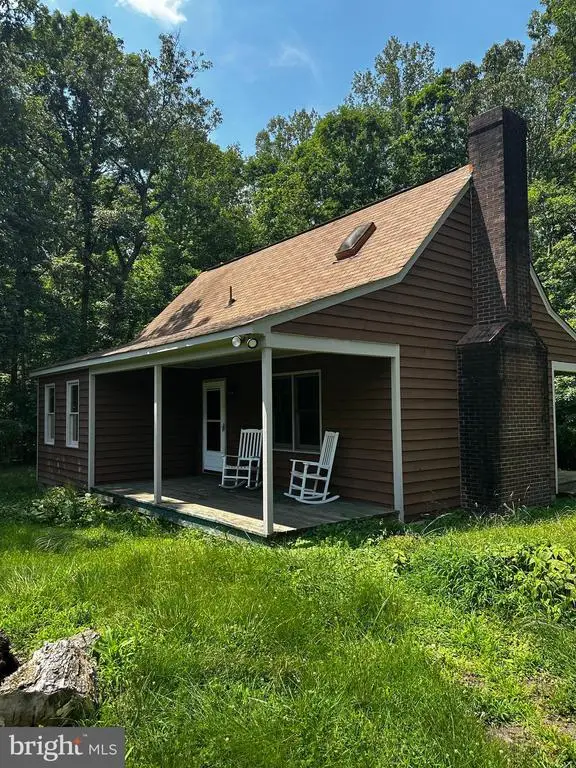19485 Lee Junction, STEVENSBURG, VA 22741
Local realty services provided by:Better Homes and Gardens Real Estate Capital Area



Listed by:nadia t sadrzadeh
Office:samson properties
MLS#:VACU2011046
Source:BRIGHTMLS
Price summary
- Price:$869,999
- Price per sq. ft.:$225.92
About this home
Versatile 10-Acre Retreat with Luxury Home and Hobby Farm Potential. This stunning 3,800+ sq ft home sits on a private 10-acre lot offering the perfect blend of comfort, space, and flexibility. Whether you're interested in hobby farming, outdoor recreation, or simply enjoying room to roam, this property delivers. The land is well-suited for small-scale farming with existing space for chickens, goats, and bees, yet it remains low-maintenance for those who prefer open green space and privacy. A bonus detached structure with electricity, air conditioning, and heating provides a perfect space for a home office or studio - ideal for remote work or creative projects. A full-house generator provides peace of mind, while an on-site fuel station with gas and diesel tanks ensures you're always ready to keep farm equipment and work vehicles running smoothly. Inside, the home features a beautifully remodeled kitchen with an 18-foot granite and stacked stone island, six-burner cooktop with griddle, 3 ovens, 2 sinks, 2 dishwashers, and a Pennsylvania slate accent wall. Designed for entertaining, the home includes a wrap-around deck, four-season sunroom, large in-ground L-shaped pool, and a fully finished basement with wet bar. The primary suite offers a spa-like retreat with heated tile floors, clawfoot tub, double vanities, and a two-person shower. A 40x80 pole barn with car lift and wash bay adds functionality and storage. Additional updates include a new well tank and pump (2022) and the potential to subdivide the land into two lots. A rare opportunity for both hobby farmers and those simply seeking a peaceful, high-quality lifestyle in a truly versatile property.
Contact an agent
Home facts
- Year built:1989
- Listing Id #:VACU2011046
- Added:30 day(s) ago
- Updated:August 17, 2025 at 07:24 AM
Rooms and interior
- Bedrooms:3
- Total bathrooms:3
- Full bathrooms:3
- Living area:3,851 sq. ft.
Heating and cooling
- Cooling:Ceiling Fan(s), Central A/C
- Heating:Electric, Heat Pump(s), Natural Gas
Structure and exterior
- Roof:Shingle, Wood
- Year built:1989
- Building area:3,851 sq. ft.
- Lot area:10.83 Acres
Schools
- High school:EASTERN VIEW
- Middle school:FLOYD T. BINNS
- Elementary school:PEARL SAMPLE
Utilities
- Water:Well
- Sewer:On Site Septic
Finances and disclosures
- Price:$869,999
- Price per sq. ft.:$225.92
- Tax amount:$3,225 (2019)
New listings near 19485 Lee Junction
- New
 $299,900Active3 beds 2 baths2,272 sq. ft.
$299,900Active3 beds 2 baths2,272 sq. ft.19302 York Rd, STEVENSBURG, VA 22741
MLS# VACU2011350Listed by: AMERICA'S CHOICE REALTY - New
 $419,900Active3 beds 2 baths1,288 sq. ft.
$419,900Active3 beds 2 baths1,288 sq. ft.17120 Bel Pre Rd, CULPEPER, VA 22701
MLS# VACU2011356Listed by: CENTURY 21 NEW MILLENNIUM - New
 $399,900Active3 beds 2 baths1,288 sq. ft.
$399,900Active3 beds 2 baths1,288 sq. ft.17094 Bel Pre Rd, CULPEPER, VA 22701
MLS# VACU2011360Listed by: CENTURY 21 NEW MILLENNIUM - Coming Soon
 $550,000Coming Soon4 beds 3 baths
$550,000Coming Soon4 beds 3 baths18114 Brenridge Dr, BRANDY STATION, VA 22714
MLS# VACU2011322Listed by: KELLER WILLIAMS REALTY  $1,100,000Active3 beds 1 baths1,440 sq. ft.
$1,100,000Active3 beds 1 baths1,440 sq. ft.18172 Youngs Ln, ELKWOOD, VA 22718
MLS# VACU2011212Listed by: SAMSON PROPERTIES $440,000Active15.84 Acres
$440,000Active15.84 AcresParcel 1 Stevensburg Rd, STEVENSBURG, VA 22741
MLS# VACU2011192Listed by: RE/MAX GATEWAY $475,000Pending3 beds 3 baths2,473 sq. ft.
$475,000Pending3 beds 3 baths2,473 sq. ft.19261 Brandy Rd, BRANDY STATION, VA 22714
MLS# VACU2011134Listed by: LARSON FINE PROPERTIES $1,100,000Active3 beds 2 baths1,364 sq. ft.
$1,100,000Active3 beds 2 baths1,364 sq. ft.22308 Germanna Hwy, STEVENSBURG, VA 22741
MLS# VACU2011184Listed by: CENTURY 21 NEW MILLENNIUM $1,100,000Active3 beds 2 baths1,364 sq. ft.
$1,100,000Active3 beds 2 baths1,364 sq. ft.22308 Germanna Hwy, STEVENSBURG, VA 22741
MLS# VACU2011186Listed by: CENTURY 21 NEW MILLENNIUM $366,000Pending2 beds 1 baths1,000 sq. ft.
$366,000Pending2 beds 1 baths1,000 sq. ft.Address Withheld By Seller, Richardsville, VA 22736
MLS# VACU2008988Listed by: EXP REALTY, LLC
