8401 Croaker Road, Stonehouse, VA 20188
Local realty services provided by:Better Homes and Gardens Real Estate Native American Group
8401 Croaker Road,Williamsburg, VA 20188
$1,385,000
- 4 Beds
- 3 Baths
- 3,845 sq. ft.
- Single family
- Pending
Listed by: mike stevens
Office: the steele group sotheby's international realty
MLS#:2502566
Source:VA_WMLS
Price summary
- Price:$1,385,000
- Price per sq. ft.:$360.21
About this home
Nestled on over 9 private acres, this 3845 sq. ft. Custom Builder’s personal home blends timeless farmhouse charm with luxury craftsmanship. Showcasing exceptional millwork and rich walnut floors, every detail reflects elegance and care. The current owner has added over $150,000 in upgrades. The 1st floor Primary suite features a beautifully updated spa-like bath. Sunlight floods through soaring vaulted ceilings and abundant windows, illuminating the chef’s kitchen with its smart layout and premium finishes. Enjoy year-round entertaining in the covered outdoor living area with woodburning fireplace. With over 1500 sq. ft. of Heated & Cooled storage, a 32 x 20 Basement, Heated and Cooled Walk Up Attic and an oversize garage with furnishable room above. Be secure with a Whole House Backup Generator. With one-of-a-kind architectural design, this estate offers unmatched character. Maintenance Free Exterior. Close to Shopping and I 64.
Contact an agent
Home facts
- Year built:2017
- Listing ID #:2502566
- Added:113 day(s) ago
- Updated:December 23, 2025 at 04:59 PM
Rooms and interior
- Bedrooms:4
- Total bathrooms:3
- Full bathrooms:2
- Half bathrooms:1
- Living area:3,845 sq. ft.
Heating and cooling
- Cooling:CentralAir, Zoned
- Heating:Central Forced Air, Electric, Heat Pump, Propane, Zoned
Structure and exterior
- Roof:Composition
- Year built:2017
- Building area:3,845 sq. ft.
- Lot area:9.38 Acres
Schools
- High school:Warhill
- Middle school:Toano
- Elementary school:Stonehouse
Utilities
- Water:Well
- Sewer:SepticTank
Finances and disclosures
- Price:$1,385,000
- Price per sq. ft.:$360.21
- Tax amount:$6,469 (2024)
New listings near 8401 Croaker Road
- New
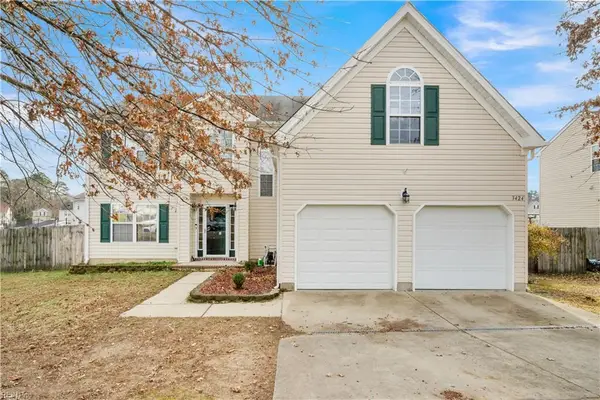 $479,000Active4 beds 3 baths2,724 sq. ft.
$479,000Active4 beds 3 baths2,724 sq. ft.3424 Colony Mill Road, Toano, VA 23168
MLS# 10613392Listed by: Howard Hanna Real Estate Svcs. - Open Tue, 12 to 5pmNew
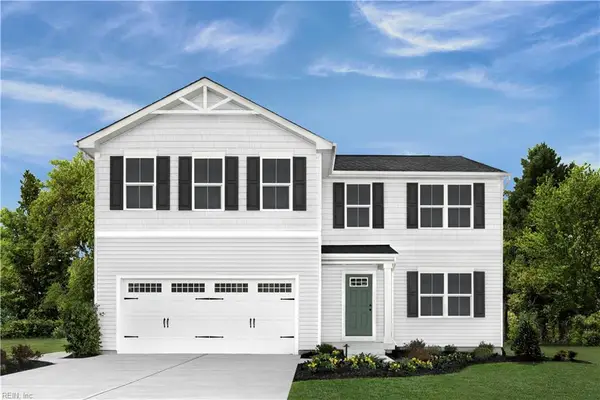 $429,990Active5 beds 3 baths2,203 sq. ft.
$429,990Active5 beds 3 baths2,203 sq. ft.2176 Gilmer Lane, Toano, VA 23168
MLS# 10613771Listed by: BHHS RW Towne Realty - Open Tue, 12 to 5pmNew
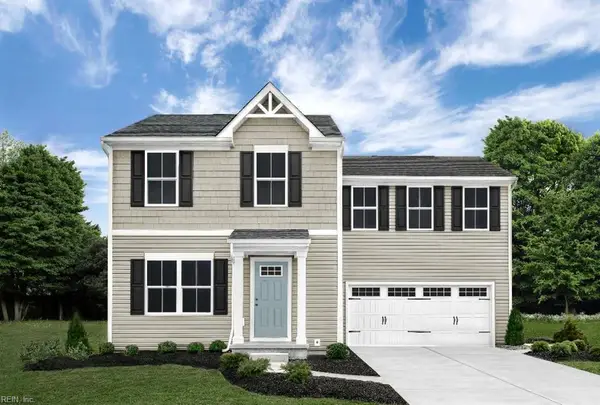 $379,990Active4 beds 3 baths1,680 sq. ft.
$379,990Active4 beds 3 baths1,680 sq. ft.2161 Gilmer Lane, Toano, VA 23168
MLS# 10613773Listed by: BHHS RW Towne Realty - New
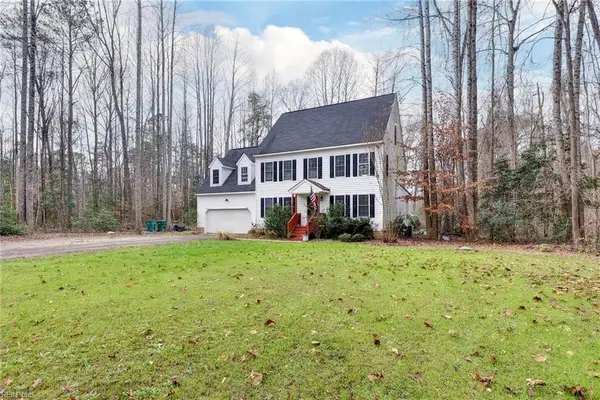 $600,000Active3 beds 3 baths2,306 sq. ft.
$600,000Active3 beds 3 baths2,306 sq. ft.3100 Friendship Drive, Toano, VA 23168
MLS# 10613365Listed by: Williamsburg Realty - Open Tue, 12 to 5pmNew
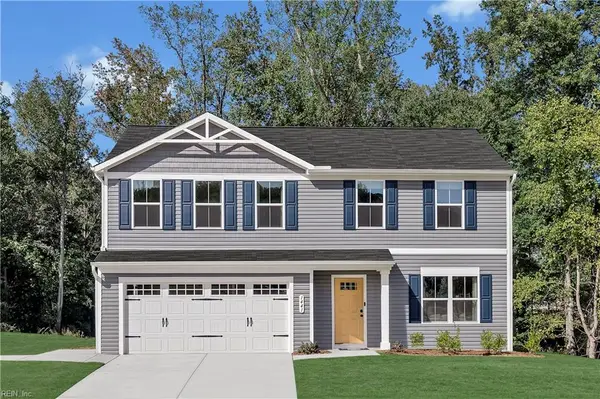 $399,990Active4 beds 3 baths1,903 sq. ft.
$399,990Active4 beds 3 baths1,903 sq. ft.2172 Gilmer Lane, Toano, VA 23168
MLS# 10613654Listed by: BHHS RW Towne Realty - New
 $347,990Active3 beds 2 baths1,440 sq. ft.
$347,990Active3 beds 2 baths1,440 sq. ft.3086 Houston Drive, Toano, VA 23168
MLS# 10613658Listed by: BHHS RW Towne Realty - New
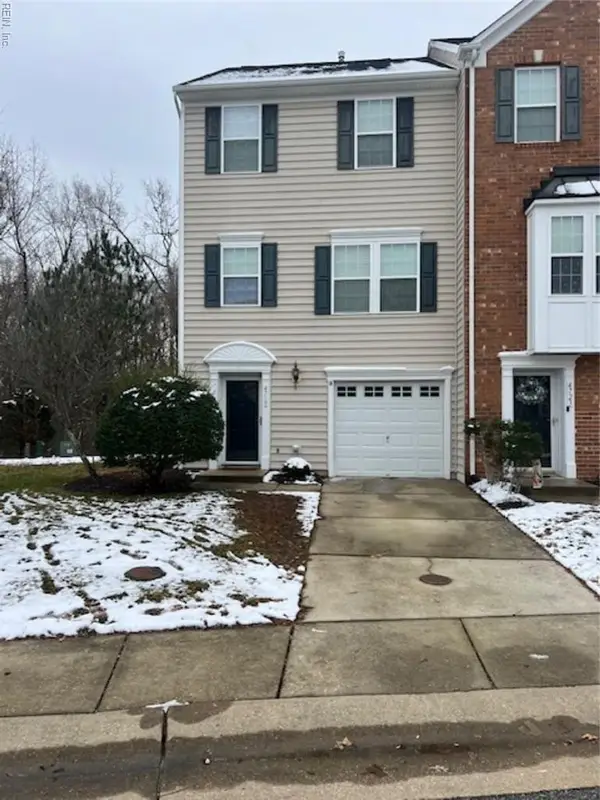 $299,999Active3 beds 3 baths2,396 sq. ft.
$299,999Active3 beds 3 baths2,396 sq. ft.4719 Revolutionary Way, Williamsburg, VA 23188
MLS# 10613203Listed by: CENTURY 21 Nachman Realty - New
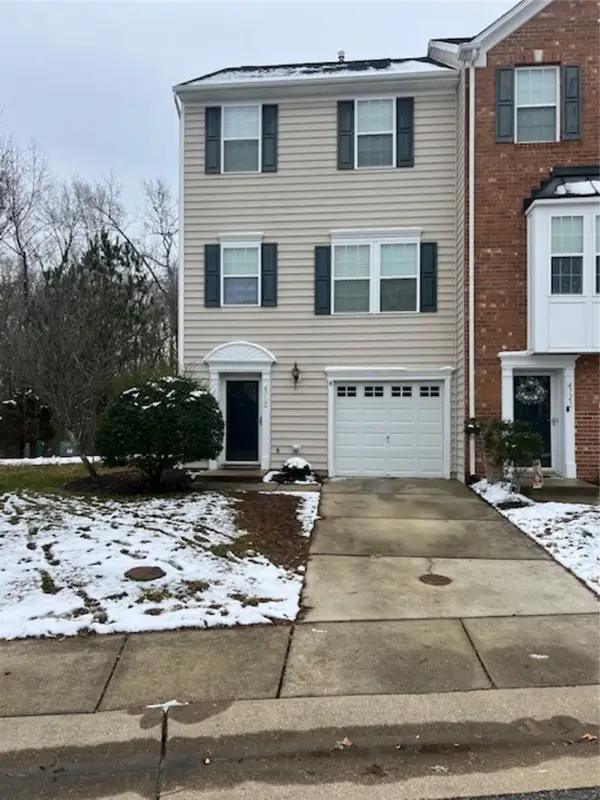 $299,999Active3 beds 3 baths2,108 sq. ft.
$299,999Active3 beds 3 baths2,108 sq. ft.4719 Revolutionary Way, Williamsburg, VA 23188
MLS# 2504008Listed by: CENTURY 21 NACHMAN REALTY-2 - Coming Soon
 $490,000Coming Soon4 beds 3 baths
$490,000Coming Soon4 beds 3 baths102 Meadowcrest Trail, Williamsburg, VA 23188
MLS# 2504006Listed by: AMW REAL ESTATE 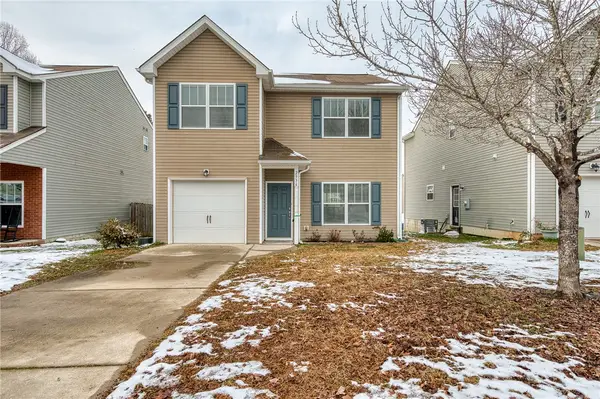 $345,000Pending3 beds 3 baths1,490 sq. ft.
$345,000Pending3 beds 3 baths1,490 sq. ft.2936 Snuggles Court, Toano, VA 23168
MLS# 2503946Listed by: NU HOMES REALTY
