20529 Mckenney Highway, Stony Creek, VA 23882
Local realty services provided by:Better Homes and Gardens Real Estate Native American Group
20529 Mckenney Highway,Stony Creek, VA 23882
$229,950
- 3 Beds
- 1 Baths
- 966 sq. ft.
- Single family
- Pending
Listed by: stacey arnold
Office: real broker llc.
MLS#:2532133
Source:RV
Price summary
- Price:$229,950
- Price per sq. ft.:$238.04
About this home
This adorable rancher is practically brand new! It has been completely renovated from top to bottom and offers its new owners all of the latest updates! It features a NEW roof, NEW windows, NEW siding, NEW doors, NEW flooring, fresh NEW paint, NEW bathroom fixtures, NEW lighting and a NEW kitchen. Speaking of kitchens…wow! This one does not disappoint! Beautiful granite countertops are the perfect accent for the brand new white cabinets and stainless steel appliances. You’ll love the spacious eat-in kitchen with its recessed lighting as well as the spacious laundry room with access to the back yard.
Worried about the age of the mechanical systems? Scratch that off of your list! The plumbing and electrical is all brand new as well as your hot water heater and the HVAC system! Even most of the sheetrock has been replaced! Oh and don’t forget the brand new vapor barrier under the house. Have I mentioned that this rancher is almost brand NEW?
Located only 30 minutes to Colonial Heights, this adorable rancher is convenient to I-95 for your commuting needs. What an opportunity! One or more owners are licensed Realtors in the Commonwealth of Virginia.
Contact an agent
Home facts
- Year built:1970
- Listing ID #:2532133
- Added:46 day(s) ago
- Updated:January 12, 2026 at 01:59 AM
Rooms and interior
- Bedrooms:3
- Total bathrooms:1
- Full bathrooms:1
- Living area:966 sq. ft.
Heating and cooling
- Cooling:Heat Pump
- Heating:Electric, Heat Pump
Structure and exterior
- Year built:1970
- Building area:966 sq. ft.
- Lot area:1 Acres
Schools
- High school:Dinwiddie
- Middle school:Dinwiddie
- Elementary school:Sunnyside
Utilities
- Water:Well
- Sewer:Septic Tank
Finances and disclosures
- Price:$229,950
- Price per sq. ft.:$238.04
- Tax amount:$1,064 (2025)
New listings near 20529 Mckenney Highway
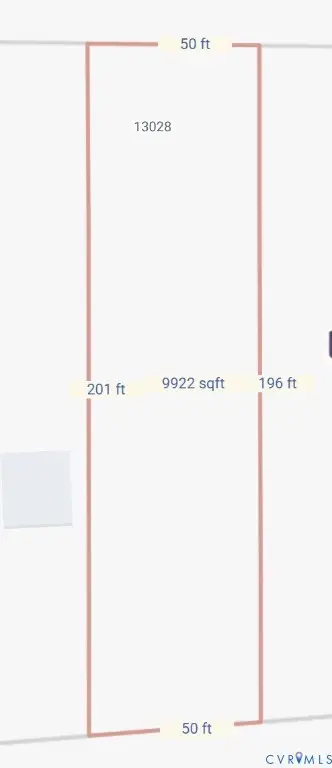 $15,000Active0.26 Acres
$15,000Active0.26 Acres13028 Lee Avenue, Stony Creek, VA 23882
MLS# 2533667Listed by: THE HOGAN GROUP REAL ESTATE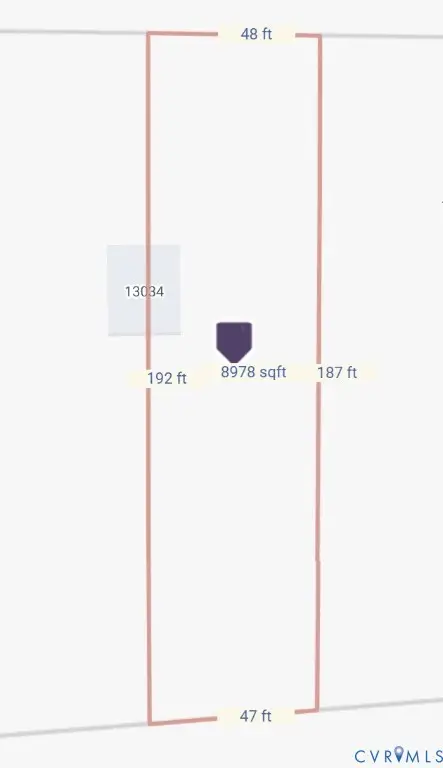 $15,000Active0.28 Acres
$15,000Active0.28 Acres13034 Lee Avenue, Stony Creek, VA 23882
MLS# 2533668Listed by: THE HOGAN GROUP REAL ESTATE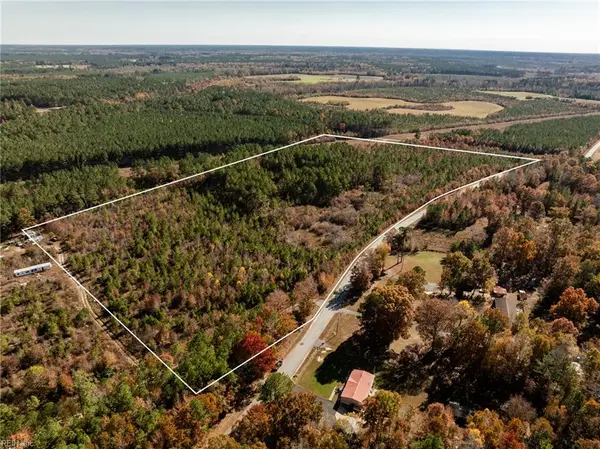 $195,000Active24.5 Acres
$195,000Active24.5 Acres24.5ac Little Mill Road, Stony Creek, VA 23882
MLS# 10608825Listed by: Abbitt Realty Company LLC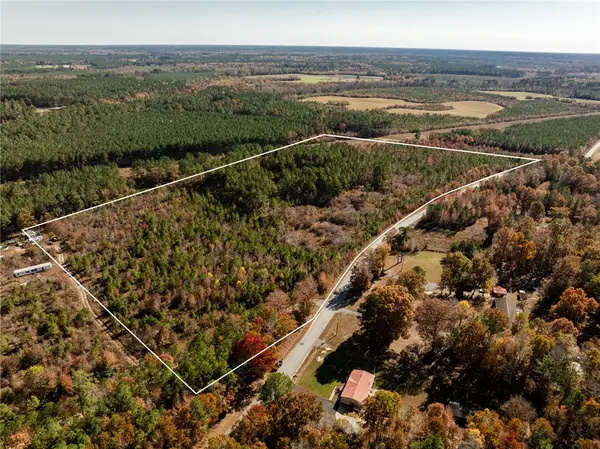 $195,000Active24.5 Acres
$195,000Active24.5 Acres24.5ac Little Mill Road, Stony Creek, VA 23882
MLS# 2503713Listed by: ABBITT REALTY COMPANY, LLC $55,000Active2 beds 1 baths896 sq. ft.
$55,000Active2 beds 1 baths896 sq. ft.13028 Lee Avenue, Stony Creek, VA 23882
MLS# 2530286Listed by: THE HOGAN GROUP REAL ESTATE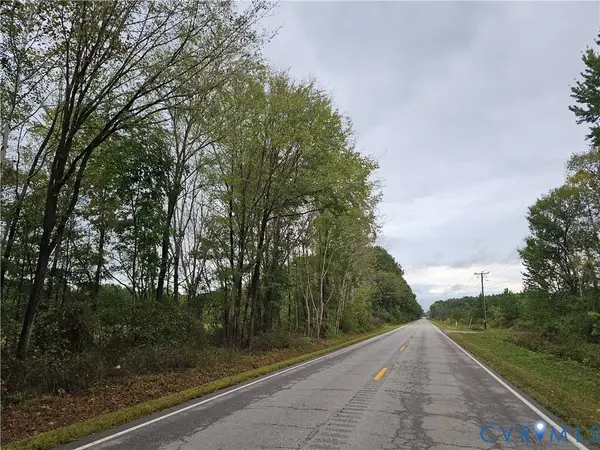 $1,595,000Active447 Acres
$1,595,000Active447 Acres0 Sussex Drive, Stony Creek, VA 23882
MLS# 2527266Listed by: HUFF LAND AND FORESTRY CONSULTING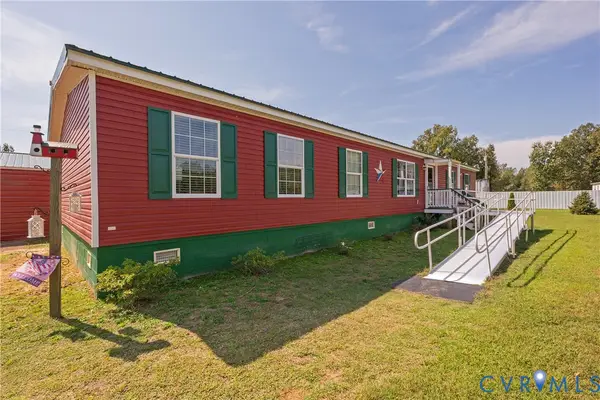 $225,000Pending4 beds 3 baths2,052 sq. ft.
$225,000Pending4 beds 3 baths2,052 sq. ft.6360 Rocky Branch Road, Stony Creek, VA 23882
MLS# 2526984Listed by: LONG & FOSTER REALTORS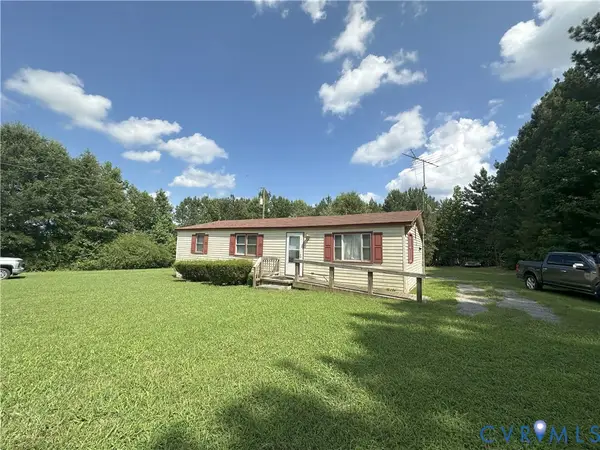 $90,000Pending3 beds 1 baths1,152 sq. ft.
$90,000Pending3 beds 1 baths1,152 sq. ft.16111 Walkers Mill Road, Stony Creek, VA 23882
MLS# 2525893Listed by: REAL BROKER LLC $119,000Pending3 beds 2 baths1,404 sq. ft.
$119,000Pending3 beds 2 baths1,404 sq. ft.15310 Loco School Road, Stony Creek, VA 23882
MLS# 10585266Listed by: 1st Class Real Estate Coastal Breeze
