6075 Strasburg Rd, Strasburg, VA 22657
Local realty services provided by:Better Homes and Gardens Real Estate Reserve
6075 Strasburg Rd,Strasburg, VA 22657
$389,000
- 4 Beds
- 2 Baths
- 1,784 sq. ft.
- Single family
- Pending
Listed by: leah r clowser
Office: re/max roots
MLS#:VAWR2010548
Source:BRIGHTMLS
Price summary
- Price:$389,000
- Price per sq. ft.:$218.05
About this home
Gorgeous Mountain Views & Easy One-Level Living!
This beautifully updated home offers comfort, convenience, and thoughtful upgrades throughout. Nestled on a flat lot with serene mountain views, you’ll enjoy the perfect balance of peaceful living just minutes from downtown Strasburg and with quick access to I-81 and Route 66.
Relax on the inviting 30’x4’ covered front porch or entertain on the freshly stained 15’x12’ tiered deck—complete with a covered section ready for screening. Inside, you’ll find gleaming hardwood floors, crown molding, chair rail accents, and a cozy brick fireplace with wood insert and mantle. The kitchen features a breakfast bar, updated fixtures, and a fresh, modern look with new paint and stylish finishes. The open layout includes a generous dining area and spacious living room, ideal for gatherings.
The primary suite boasts an oversized walk-in closet and private exterior door to the covered deck—perfect for morning coffee or evening relaxation. Three additional bedrooms and two full baths provide space for family or guests, with one bedroom offering glass doors that make it an excellent home office option.
Notable updates include: newer roof (approx. 4 years old), recently serviced A/C system, new storm door, fresh paint, modern fixtures, ceiling fans, updated landscaping, shed roof, mailbox, window blinds, and luxury vinyl plank flooring.
Backing to trees with peaceful mountain views, this home blends style, comfort, and convenience in one inviting package.!
Contact an agent
Home facts
- Year built:1997
- Listing ID #:VAWR2010548
- Added:269 day(s) ago
- Updated:December 31, 2025 at 08:44 AM
Rooms and interior
- Bedrooms:4
- Total bathrooms:2
- Full bathrooms:2
- Living area:1,784 sq. ft.
Heating and cooling
- Cooling:Ceiling Fan(s), Central A/C
- Heating:Electric, Heat Pump(s)
Structure and exterior
- Roof:Shingle
- Year built:1997
- Building area:1,784 sq. ft.
- Lot area:0.75 Acres
Utilities
- Water:Well
- Sewer:On Site Septic
Finances and disclosures
- Price:$389,000
- Price per sq. ft.:$218.05
- Tax amount:$1,157 (2022)
New listings near 6075 Strasburg Rd
- New
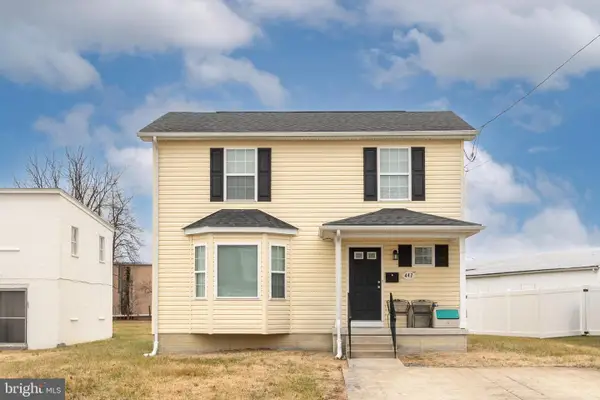 $350,000Active3 beds 3 baths1,360 sq. ft.
$350,000Active3 beds 3 baths1,360 sq. ft.447 E Queen St, STRASBURG, VA 22657
MLS# VASH2013126Listed by: MARKETPLACE REALTY - New
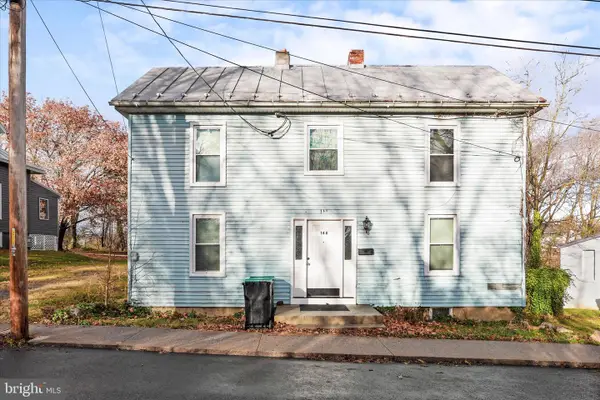 $199,900Active4 beds 2 baths1,472 sq. ft.
$199,900Active4 beds 2 baths1,472 sq. ft.148 Sharpe St, STRASBURG, VA 22657
MLS# VASH2013234Listed by: PRESLEE REAL ESTATE - New
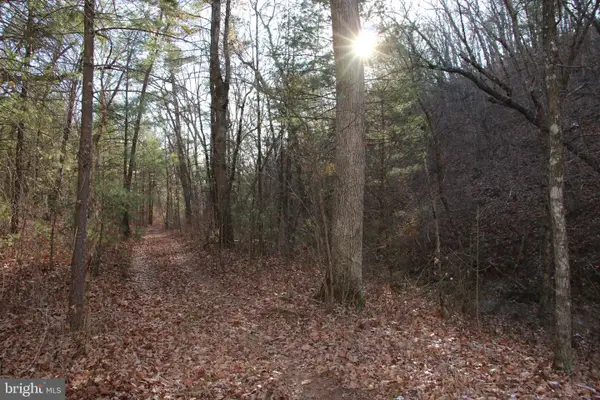 $325,000Active50.28 Acres
$325,000Active50.28 AcresJohn Marshall Hwy, STRASBURG, VA 22657
MLS# VASH2013186Listed by: WHITETAIL PROPERTIES REAL ESTATE, LLC - Coming Soon
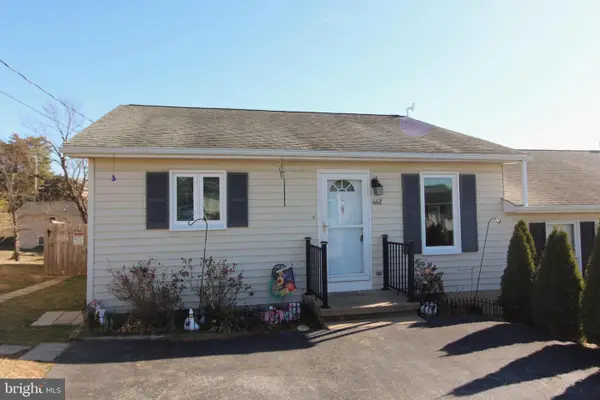 $225,000Coming Soon2 beds 1 baths
$225,000Coming Soon2 beds 1 baths442 Pleasant View Dr, STRASBURG, VA 22657
MLS# VASH2013168Listed by: JOHNSTON AND RHODES REAL ESTATE 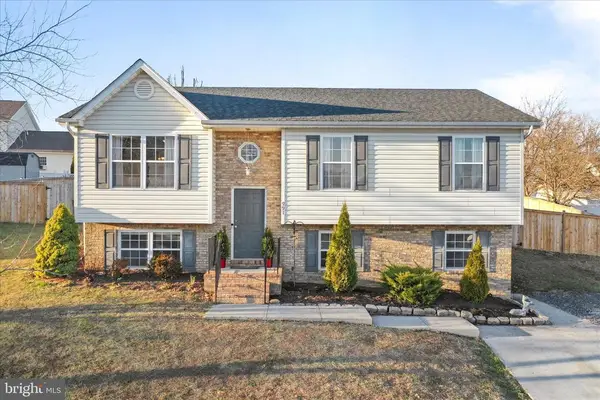 $385,000Pending4 beds 3 baths2,183 sq. ft.
$385,000Pending4 beds 3 baths2,183 sq. ft.991 Seldon Dr, STRASBURG, VA 22657
MLS# VASH2013198Listed by: COLDWELL BANKER PREMIER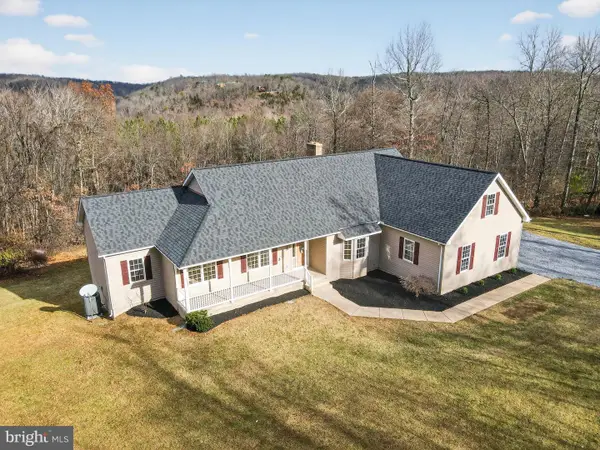 $750,000Active3 beds 4 baths2,450 sq. ft.
$750,000Active3 beds 4 baths2,450 sq. ft.293 Penny Ann Ln, STRASBURG, VA 22657
MLS# VAWR2012848Listed by: INNOVATION PROPERTIES, LLC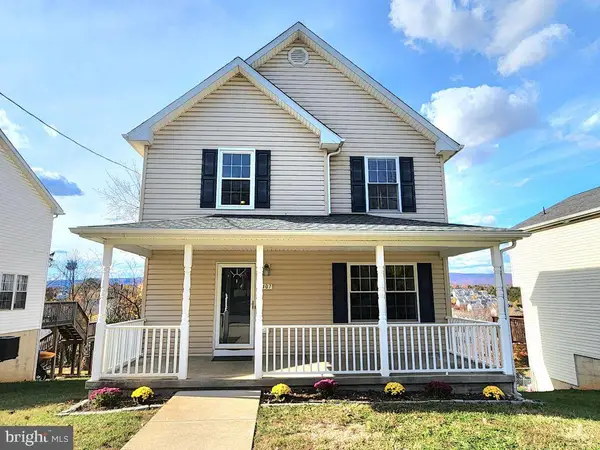 $365,000Pending3 beds 4 baths2,192 sq. ft.
$365,000Pending3 beds 4 baths2,192 sq. ft.407 Stonewall St, STRASBURG, VA 22657
MLS# VASH2013154Listed by: COTTAGE STREET REALTY LLC- Open Sun, 11am to 1pm
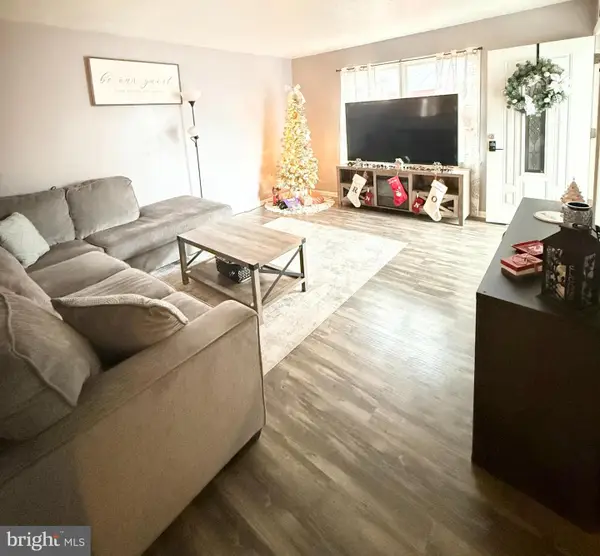 $310,000Active3 beds 2 baths1,120 sq. ft.
$310,000Active3 beds 2 baths1,120 sq. ft.291 Borum St, STRASBURG, VA 22657
MLS# VASH2013166Listed by: THE HIMES GROUP, LLC 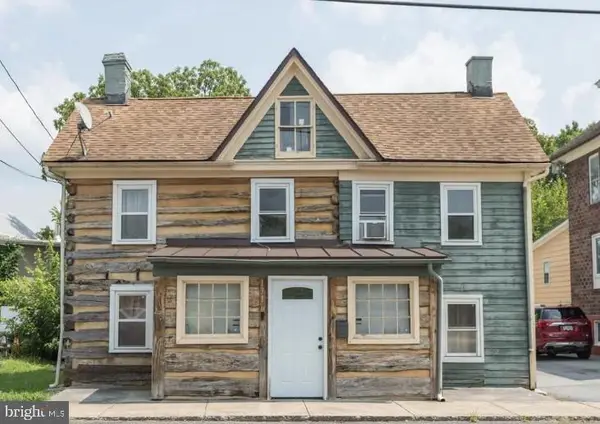 $239,990Active3 beds 3 baths1,974 sq. ft.
$239,990Active3 beds 3 baths1,974 sq. ft.131 S Massanuten St, STRASBURG, VA 22657
MLS# VASH2013162Listed by: SAMSON PROPERTIES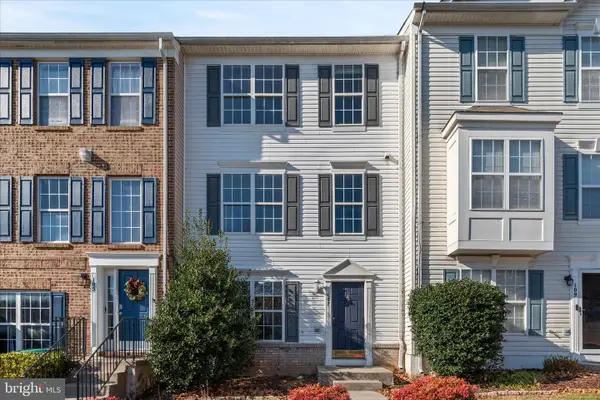 $300,000Pending3 beds 3 baths1,860 sq. ft.
$300,000Pending3 beds 3 baths1,860 sq. ft.107 Cannon Ct, STRASBURG, VA 22657
MLS# VASH2013158Listed by: KELLER WILLIAMS REALTY/LEE BEAVER & ASSOC.
