77 Signal Knob Cottage Dr, Strasburg, VA 22657
Local realty services provided by:Better Homes and Gardens Real Estate Valley Partners
77 Signal Knob Cottage Dr,Strasburg, VA 22657
$465,000
- 4 Beds
- 3 Baths
- 2,192 sq. ft.
- Single family
- Pending
Listed by: roxanna d grimes
Office: re/max roots
MLS#:VASH2012962
Source:BRIGHTMLS
Price summary
- Price:$465,000
- Price per sq. ft.:$212.14
- Monthly HOA dues:$16.67
About this home
New Price! Welcome to 77 Signal Knob Cottage Drive in the charming Town of Strasburg! Located in The Village at Cedar Creek subdivision. Modern style colonial home offers 4 bedrooms, 2.5 baths - Situated in the beautiful Shenandoah County. Enjoy an open floor plan with luxury vinyl plank flooring throughout the main level, custom blinds, a gourmet kitchen featuring stainless steel appliances, gas stove, granite countertops, water filtration at kitchen sink, plenty of cabinet space, and an upgraded sunroom.. Wired network in all living locations, whole house audio. Natural gas heat adds comfort in the winter months. The upper level includes spacious bedrooms, a primary suite with a walk-in closet, and a spa-like bath. Convenient upper-level laundry adds ease to everyday living. Outside, you’ll find an oversized fenced backyard with a large patio, gas hookup for gas grill—perfect for relaxing or entertaining. Excellent commuter location just minutes from I-81 and I-66, and close to shopping, restaurants, vineyards, and Strasburg’s walkable downtown known for its pottery, antiques, historic charm, and breathtaking views of the Shenandoah Valley. All sizes are approximate.
Contact an agent
Home facts
- Year built:2023
- Listing ID #:VASH2012962
- Added:46 day(s) ago
- Updated:December 31, 2025 at 08:44 AM
Rooms and interior
- Bedrooms:4
- Total bathrooms:3
- Full bathrooms:2
- Half bathrooms:1
- Living area:2,192 sq. ft.
Heating and cooling
- Cooling:Ceiling Fan(s), Central A/C
- Heating:Forced Air, Natural Gas
Structure and exterior
- Year built:2023
- Building area:2,192 sq. ft.
- Lot area:0.33 Acres
Utilities
- Water:Public
- Sewer:Public Sewer
Finances and disclosures
- Price:$465,000
- Price per sq. ft.:$212.14
- Tax amount:$1,801 (2025)
New listings near 77 Signal Knob Cottage Dr
- New
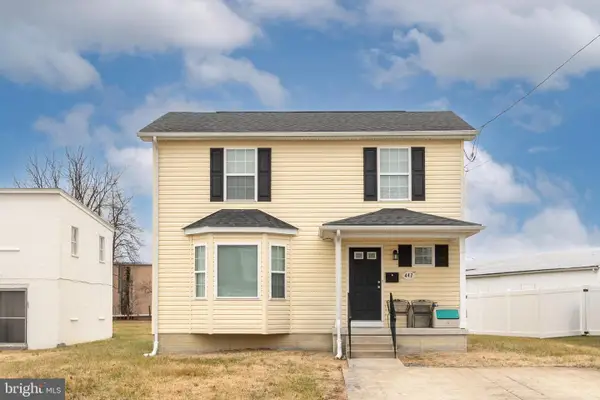 $350,000Active3 beds 3 baths1,360 sq. ft.
$350,000Active3 beds 3 baths1,360 sq. ft.447 E Queen St, STRASBURG, VA 22657
MLS# VASH2013126Listed by: MARKETPLACE REALTY - New
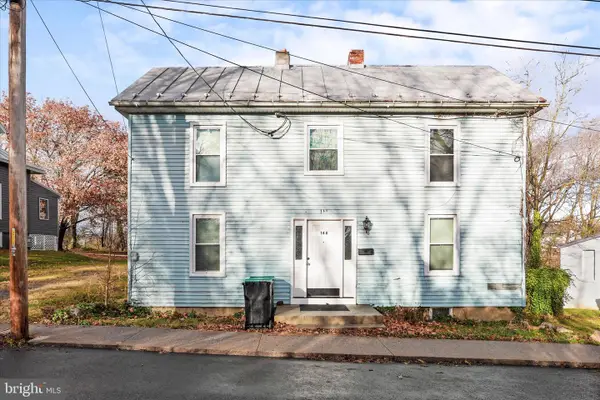 $199,900Active4 beds 2 baths1,472 sq. ft.
$199,900Active4 beds 2 baths1,472 sq. ft.148 Sharpe St, STRASBURG, VA 22657
MLS# VASH2013234Listed by: PRESLEE REAL ESTATE - New
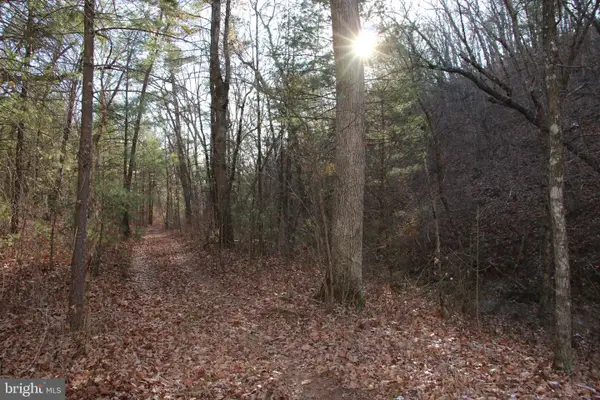 $325,000Active50.28 Acres
$325,000Active50.28 AcresJohn Marshall Hwy, STRASBURG, VA 22657
MLS# VASH2013186Listed by: WHITETAIL PROPERTIES REAL ESTATE, LLC - Coming Soon
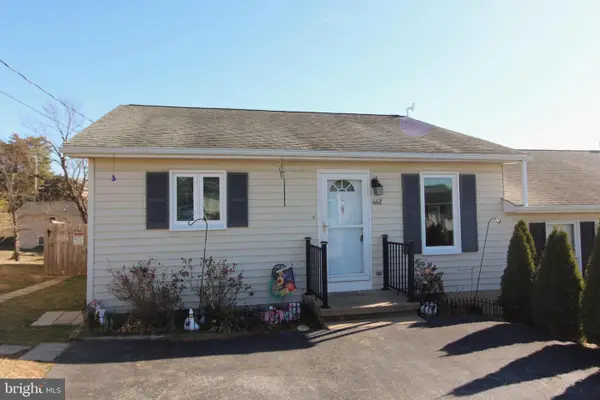 $225,000Coming Soon2 beds 1 baths
$225,000Coming Soon2 beds 1 baths442 Pleasant View Dr, STRASBURG, VA 22657
MLS# VASH2013168Listed by: JOHNSTON AND RHODES REAL ESTATE 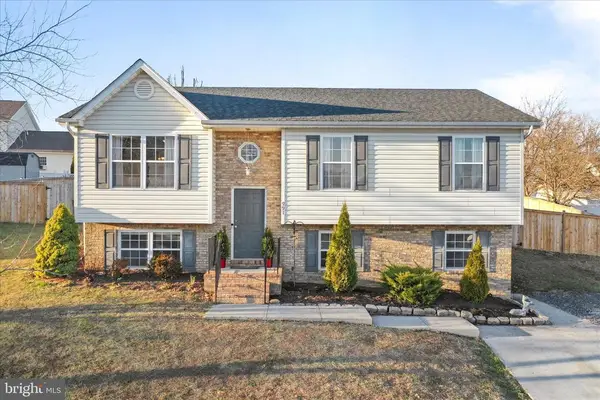 $385,000Pending4 beds 3 baths2,183 sq. ft.
$385,000Pending4 beds 3 baths2,183 sq. ft.991 Seldon Dr, STRASBURG, VA 22657
MLS# VASH2013198Listed by: COLDWELL BANKER PREMIER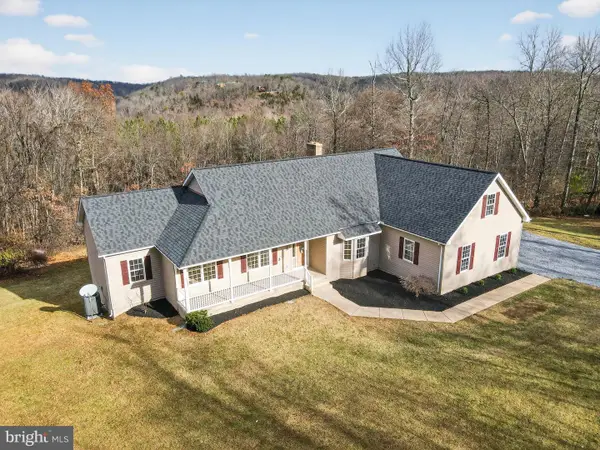 $750,000Active3 beds 4 baths2,450 sq. ft.
$750,000Active3 beds 4 baths2,450 sq. ft.293 Penny Ann Ln, STRASBURG, VA 22657
MLS# VAWR2012848Listed by: INNOVATION PROPERTIES, LLC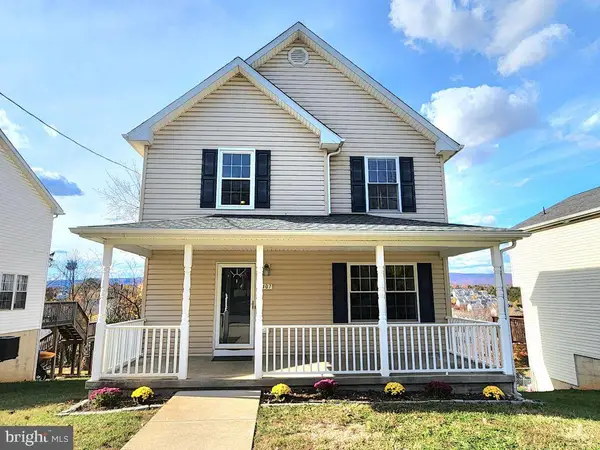 $365,000Pending3 beds 4 baths2,192 sq. ft.
$365,000Pending3 beds 4 baths2,192 sq. ft.407 Stonewall St, STRASBURG, VA 22657
MLS# VASH2013154Listed by: COTTAGE STREET REALTY LLC- Open Sun, 11am to 1pm
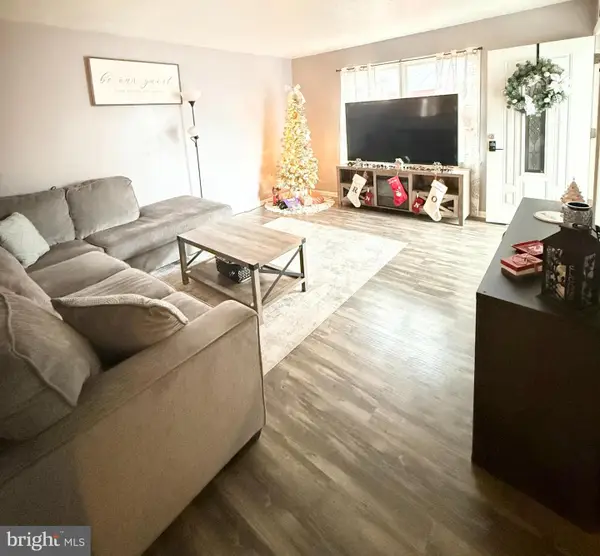 $310,000Active3 beds 2 baths1,120 sq. ft.
$310,000Active3 beds 2 baths1,120 sq. ft.291 Borum St, STRASBURG, VA 22657
MLS# VASH2013166Listed by: THE HIMES GROUP, LLC 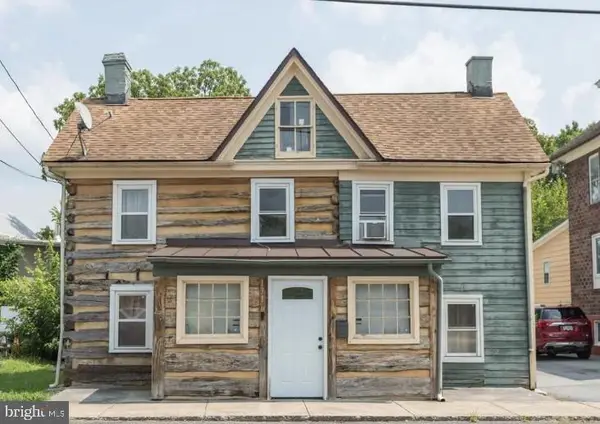 $239,990Active3 beds 3 baths1,974 sq. ft.
$239,990Active3 beds 3 baths1,974 sq. ft.131 S Massanuten St, STRASBURG, VA 22657
MLS# VASH2013162Listed by: SAMSON PROPERTIES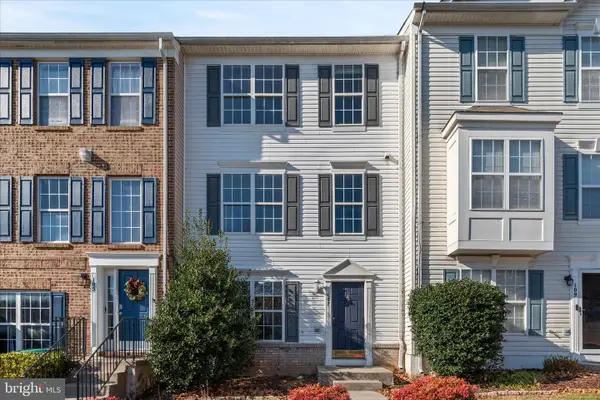 $300,000Pending3 beds 3 baths1,860 sq. ft.
$300,000Pending3 beds 3 baths1,860 sq. ft.107 Cannon Ct, STRASBURG, VA 22657
MLS# VASH2013158Listed by: KELLER WILLIAMS REALTY/LEE BEAVER & ASSOC.
