139 Ceocia Ln, Stuarts Draft, VA 24477
Local realty services provided by:Better Homes and Gardens Real Estate Pathways
139 Ceocia Ln,Stuarts Draft, VA 24477
$379,900
- 3 Beds
- 3 Baths
- 2,601 sq. ft.
- Single family
- Active
Upcoming open houses
- Sun, Oct 1202:00 pm - 04:00 pm
Listed by:keri wilfong
Office:nest realty group staunton
MLS#:669956
Source:CHARLOTTESVILLE
Price summary
- Price:$379,900
- Price per sq. ft.:$146.06
About this home
Welcome to 139 Ceocia Lane — bright, updated, and move-in ready in the desirable Forest Springs neighborhood. This beautifully maintained two-story home sits on a large, level lot and offers over 2,000 square feet of comfortable living space. With a paved driveway, two-car garage, fresh paint, and a flexible layout that includes both a family room and a den, the home provides plenty of space for work, relaxation, and entertaining. The spacious white eat-in kitchen is filled with natural light and features tasteful updates that make it the heart of the home. Upstairs, the primary suite includes a walk-in closet and a generous en suite bath. The fully fenced backyard is a true standout—private and beautifully laid out with garden beds, a storage shed, and plenty of room to play or unwind. Recent updates include a whole-home air purifier (2024), new roof (2023), repaved driveway and new hot water heater (2022), crawl space upgrades, updated smoke alarms, a main water shutoff in the garage, and a furnace serviced in 2025. Offering comfort, functionality, and a fantastic outdoor space, this home is perfectly situated in the heart of Stuarts Draft—come see why 139 Ceocia Lane feels like home the moment you arrive.
Contact an agent
Home facts
- Year built:2000
- Listing ID #:669956
- Added:1 day(s) ago
- Updated:October 10, 2025 at 12:15 PM
Rooms and interior
- Bedrooms:3
- Total bathrooms:3
- Full bathrooms:2
- Half bathrooms:1
- Living area:2,601 sq. ft.
Heating and cooling
- Cooling:Central Air
- Heating:Central
Structure and exterior
- Year built:2000
- Building area:2,601 sq. ft.
- Lot area:0.32 Acres
Schools
- High school:Stuarts Draft
- Middle school:Stuarts Draft
- Elementary school:Guy K. Stump
Utilities
- Water:Public
- Sewer:Public Sewer
Finances and disclosures
- Price:$379,900
- Price per sq. ft.:$146.06
- Tax amount:$1,767 (2025)
New listings near 139 Ceocia Ln
- New
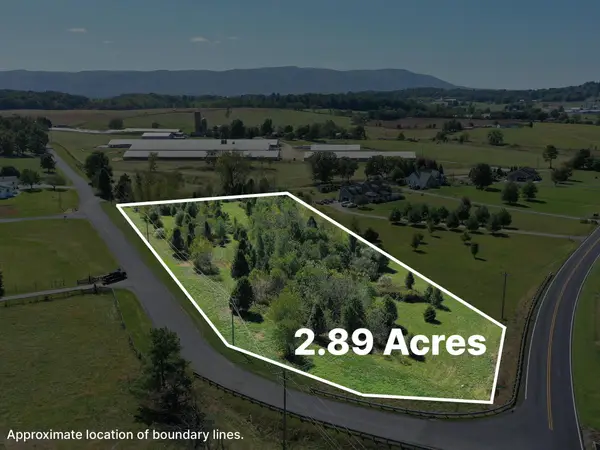 $65,000Active2.89 Acres
$65,000Active2.89 AcresTBD Tinkling Springs Rd, Stuarts Draft, VA 24477
MLS# 669954Listed by: REAL BROKER LLC - New
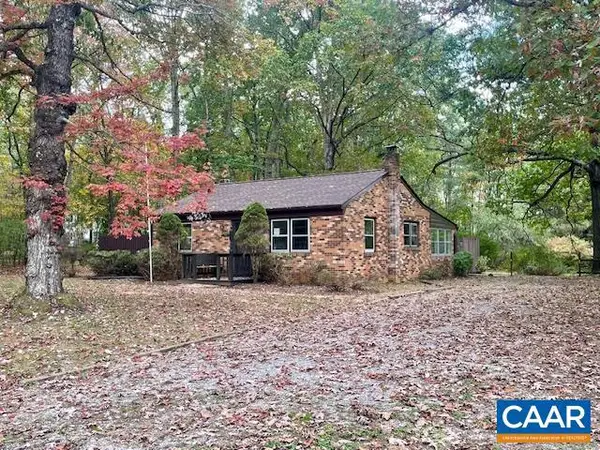 $249,900Active2 beds 1 baths971 sq. ft.
$249,900Active2 beds 1 baths971 sq. ft.728 Cold Springs Rd, STUARTS DRAFT, VA 24477
MLS# 669848Listed by: KELLER WILLIAMS ALLIANCE - CHARLOTTESVILLE - New
 $249,900Active2 beds 1 baths1,779 sq. ft.
$249,900Active2 beds 1 baths1,779 sq. ft.728 Cold Springs Rd, Stuarts Draft, VA 24477
MLS# 669848Listed by: KELLER WILLIAMS ALLIANCE - CHARLOTTESVILLE - New
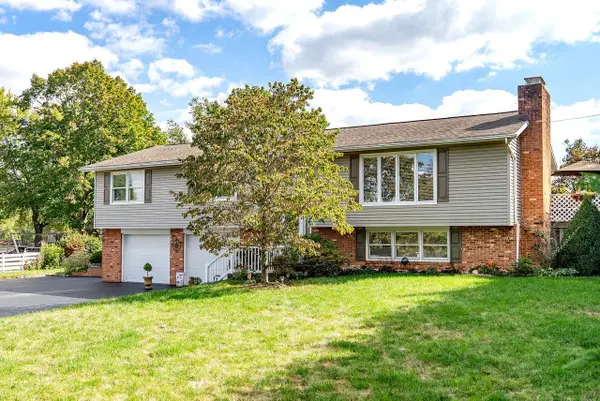 $400,000Active4 beds 3 baths3,184 sq. ft.
$400,000Active4 beds 3 baths3,184 sq. ft.96 Cold Spring Rd, Stuarts Draft, VA 24477
MLS# 669812Listed by: KLINE MAY REALTY, LLC - New
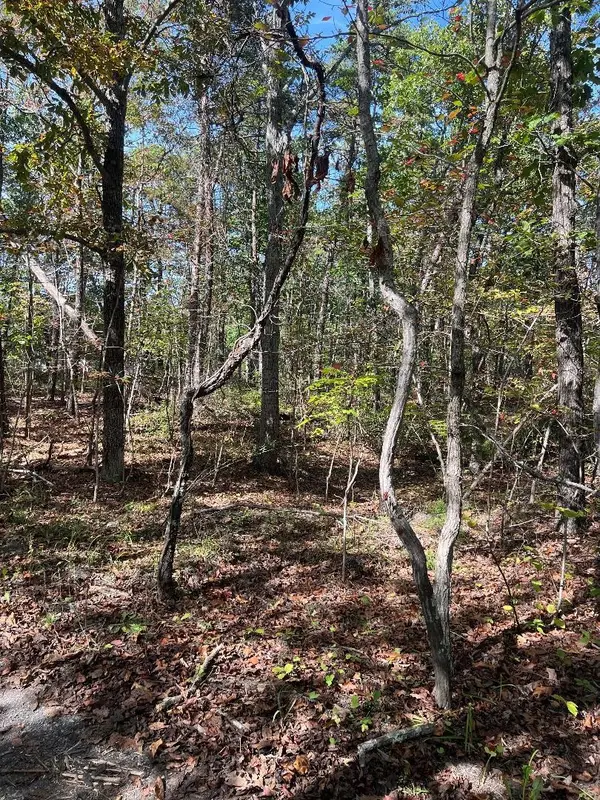 $325,000Active10.25 Acres
$325,000Active10.25 Acrestbd Gerties Ln, Stuarts Draft, VA 24477
MLS# 669800Listed by: REAL ESTATE PLUS - New
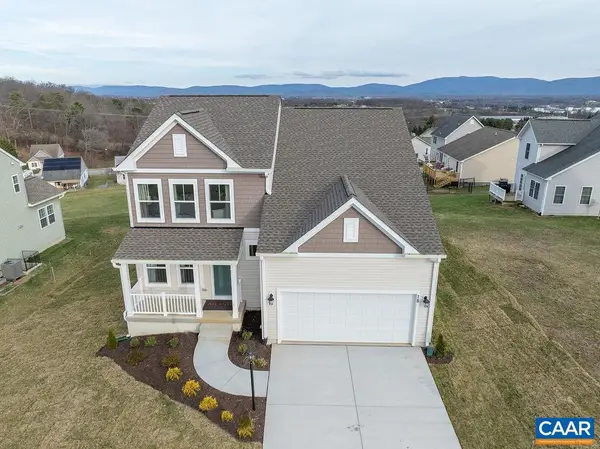 $389,900Active4 beds 3 baths1,962 sq. ft.
$389,900Active4 beds 3 baths1,962 sq. ft.86 Lookover Ter, STUARTS DRAFT, VA 24477
MLS# 669756Listed by: COLDWELL BANKER ELITE-RICHMOND - New
 $389,900Active4 beds 3 baths2,384 sq. ft.
$389,900Active4 beds 3 baths2,384 sq. ft.86 Lookover Ter, Stuarts Draft, VA 24477
MLS# 669756Listed by: COLDWELL BANKER ELITE-RICHMOND - New
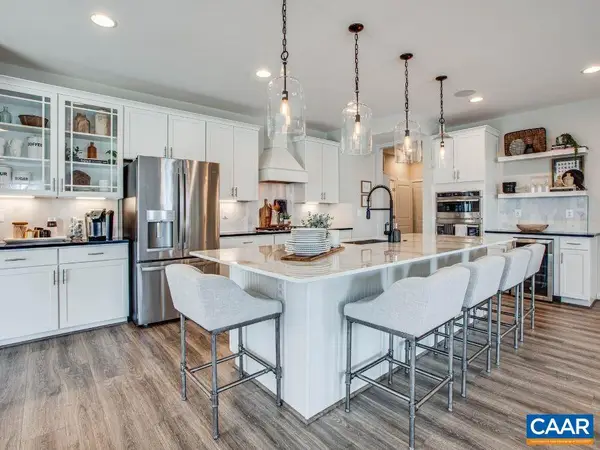 $424,900Active3 beds 2 baths1,912 sq. ft.
$424,900Active3 beds 2 baths1,912 sq. ft.158 Lookover Ter, STUARTS DRAFT, VA 24477
MLS# 669728Listed by: COLDWELL BANKER ELITE-RICHMOND - New
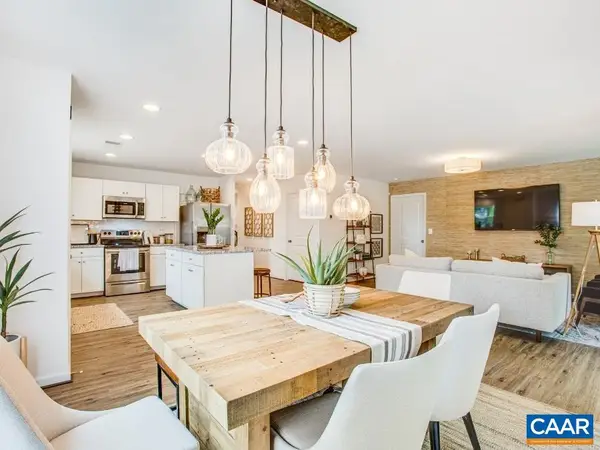 $369,900Active3 beds 2 baths1,465 sq. ft.
$369,900Active3 beds 2 baths1,465 sq. ft.157 Lookover Ter, STUARTS DRAFT, VA 24477
MLS# 669724Listed by: COLDWELL BANKER ELITE-RICHMOND
